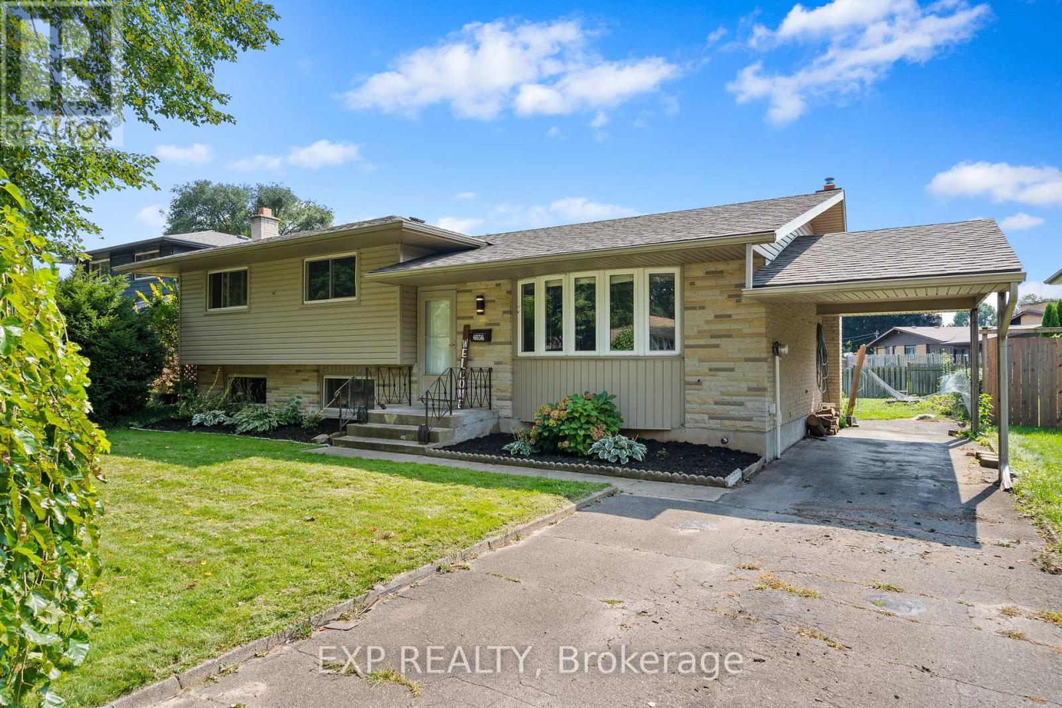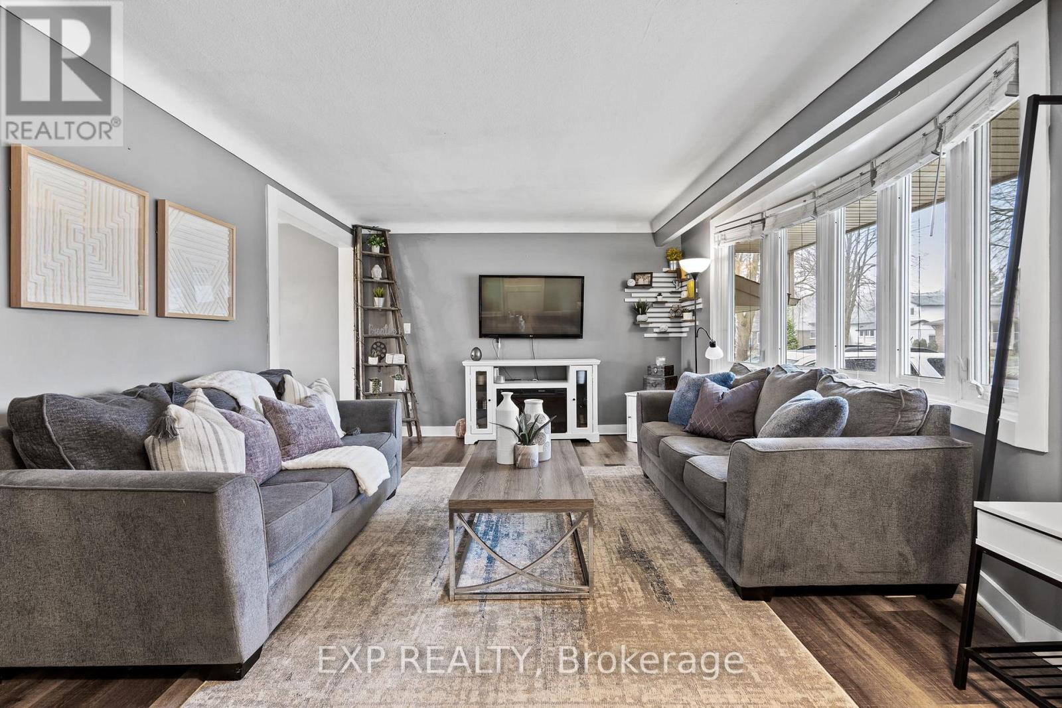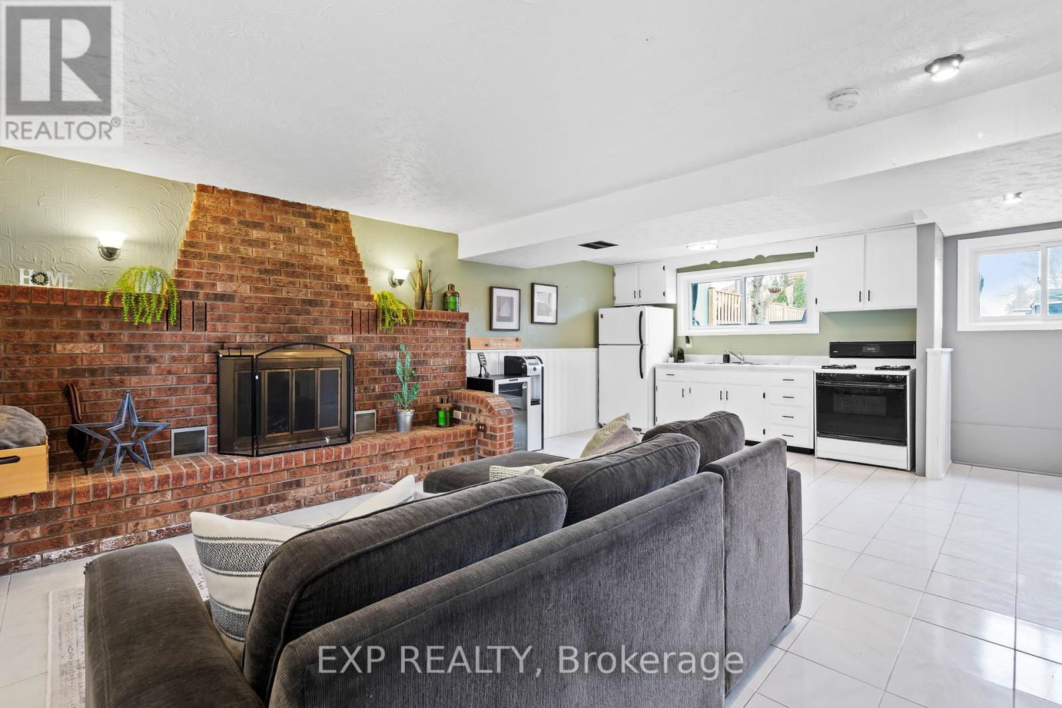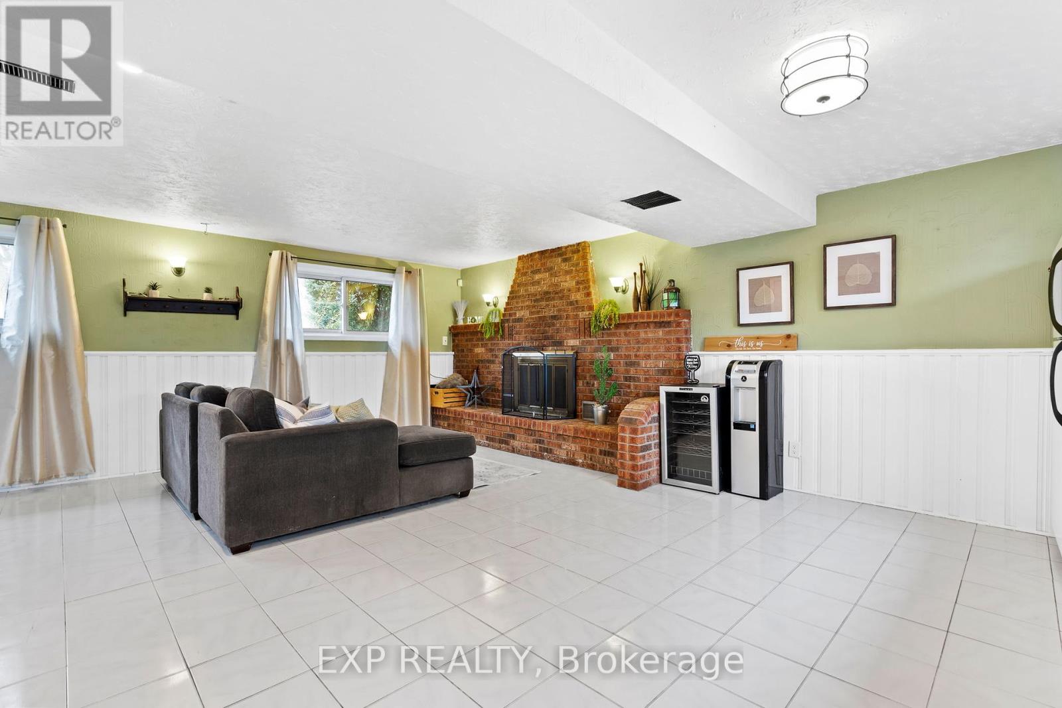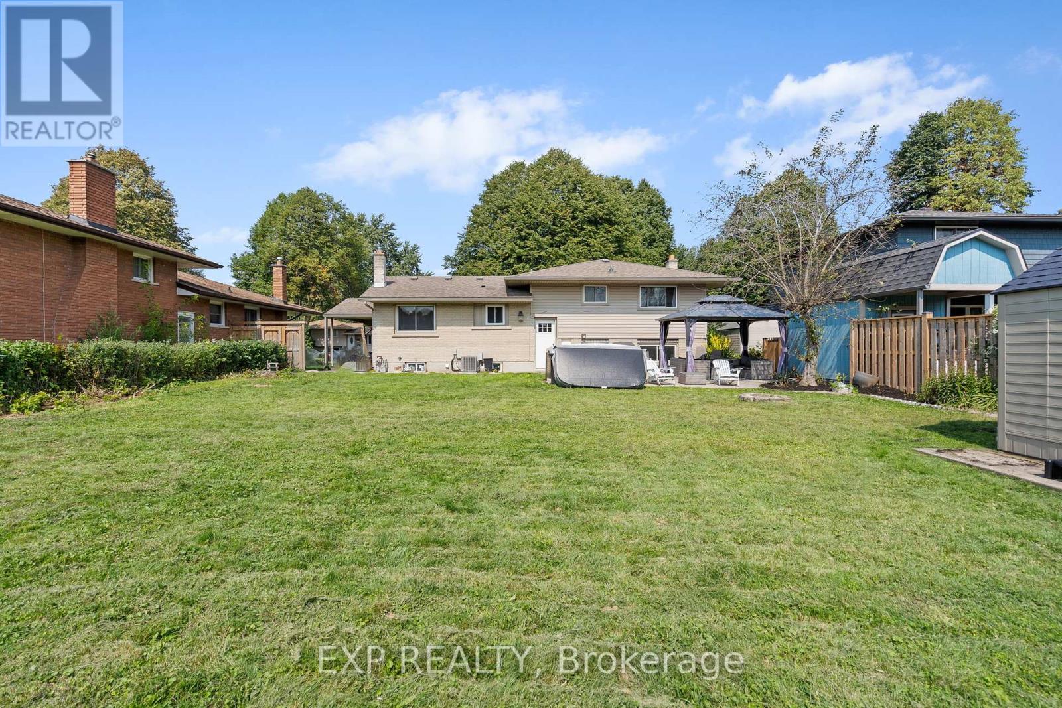6536 Glengate Street Niagara Falls, Ontario L2E 5S7
$699,000
Welcome to this beautifully renovated 4-level side-split in Niagara Falls! From the moment you step inside, youll feel right at home. The main floor features a modern kitchen with stainless steel appliances and a stylish dining area, perfect for family meals or entertaining guests. The cozy living room offers the ideal spot to relax and unwind.Upstairs, youll find three spacious bedrooms designed for comfort and easy living. The lower level adds even more versatility with a second kitchen and a warm, inviting fireplaceperfect for an in-law suite or additional living space. Recent updates include windows and roof (2017), furnace/AC (2014), and fresh vinyl plank flooring (2022).The backyard is your personal retreat, complete with a hot tub and pergola, ready for all-season enjoyment. Conveniently located near schools, parks, shopping, transit, the Casino, and Niagaras wine country, this home has it all. Dont waitschedule your showing today! (id:35492)
Property Details
| MLS® Number | X9355371 |
| Property Type | Single Family |
| Community Name | 212 - Morrison |
| Amenities Near By | Park, Place Of Worship, Schools, Public Transit |
| Features | In-law Suite |
| Parking Space Total | 3 |
| Structure | Patio(s), Shed |
Building
| Bathroom Total | 3 |
| Bedrooms Above Ground | 3 |
| Bedrooms Below Ground | 1 |
| Bedrooms Total | 4 |
| Appliances | Hot Tub, Oven - Built-in, Dishwasher, Dryer, Microwave, Refrigerator, Stove, Washer, Window Coverings |
| Basement Development | Finished |
| Basement Features | Separate Entrance |
| Basement Type | N/a (finished) |
| Construction Style Attachment | Detached |
| Construction Style Split Level | Sidesplit |
| Cooling Type | Central Air Conditioning |
| Exterior Finish | Brick |
| Fireplace Present | Yes |
| Fireplace Total | 1 |
| Flooring Type | Vinyl, Tile |
| Foundation Type | Poured Concrete |
| Half Bath Total | 2 |
| Heating Fuel | Natural Gas |
| Heating Type | Forced Air |
| Size Interior | 1,100 - 1,500 Ft2 |
| Type | House |
| Utility Water | Municipal Water |
Land
| Acreage | No |
| Fence Type | Fenced Yard |
| Land Amenities | Park, Place Of Worship, Schools, Public Transit |
| Sewer | Sanitary Sewer |
| Size Depth | 120 Ft |
| Size Frontage | 59 Ft |
| Size Irregular | 59 X 120 Ft |
| Size Total Text | 59 X 120 Ft |
Rooms
| Level | Type | Length | Width | Dimensions |
|---|---|---|---|---|
| Second Level | Primary Bedroom | 3.66 m | 3.66 m | 3.66 m x 3.66 m |
| Second Level | Bedroom 2 | 3.66 m | 3.05 m | 3.66 m x 3.05 m |
| Second Level | Bedroom 3 | 3.05 m | 2.44 m | 3.05 m x 2.44 m |
| Basement | Bedroom 4 | 4.27 m | 3.05 m | 4.27 m x 3.05 m |
| Lower Level | Kitchen | 3.05 m | 3.77 m | 3.05 m x 3.77 m |
| Lower Level | Recreational, Games Room | 6.71 m | 4.57 m | 6.71 m x 4.57 m |
| Main Level | Living Room | 6.1 m | 3.66 m | 6.1 m x 3.66 m |
| Main Level | Dining Room | 3.05 m | 3.66 m | 3.05 m x 3.66 m |
| Main Level | Kitchen | 6.1 m | 2.87 m | 6.1 m x 2.87 m |
Contact Us
Contact us for more information

Steven Gore
Salesperson
www.goreteamrealty.com/
www.facebook.com/goreteamrealty
4711 Yonge St 10th Flr, 106430
Toronto, Ontario M2N 6K8
(866) 530-7737


