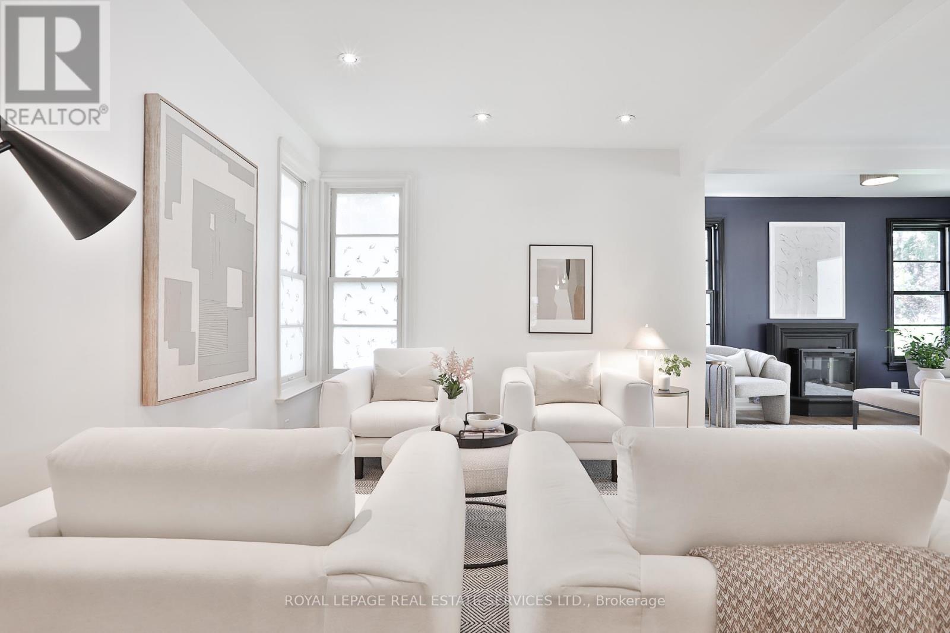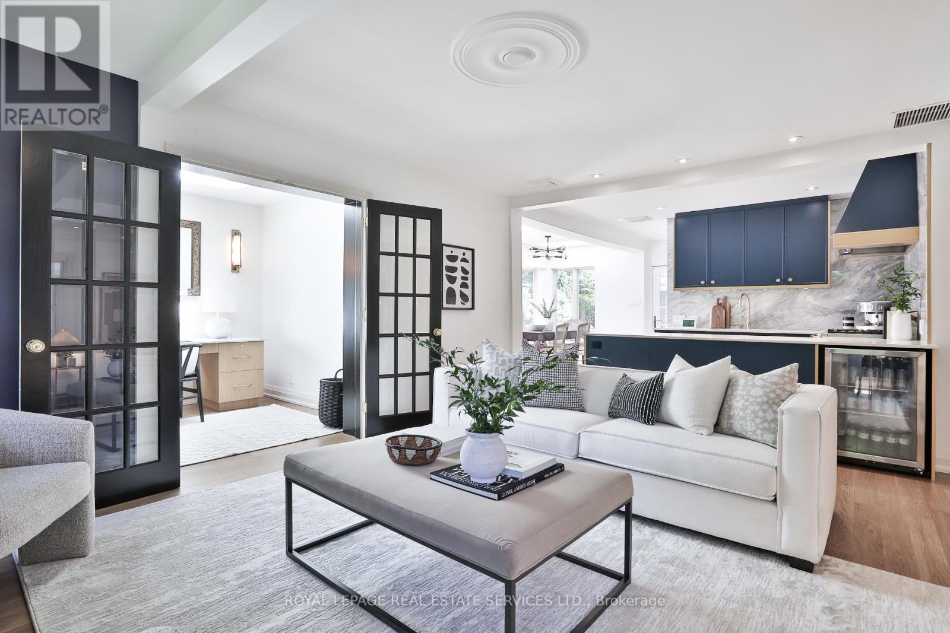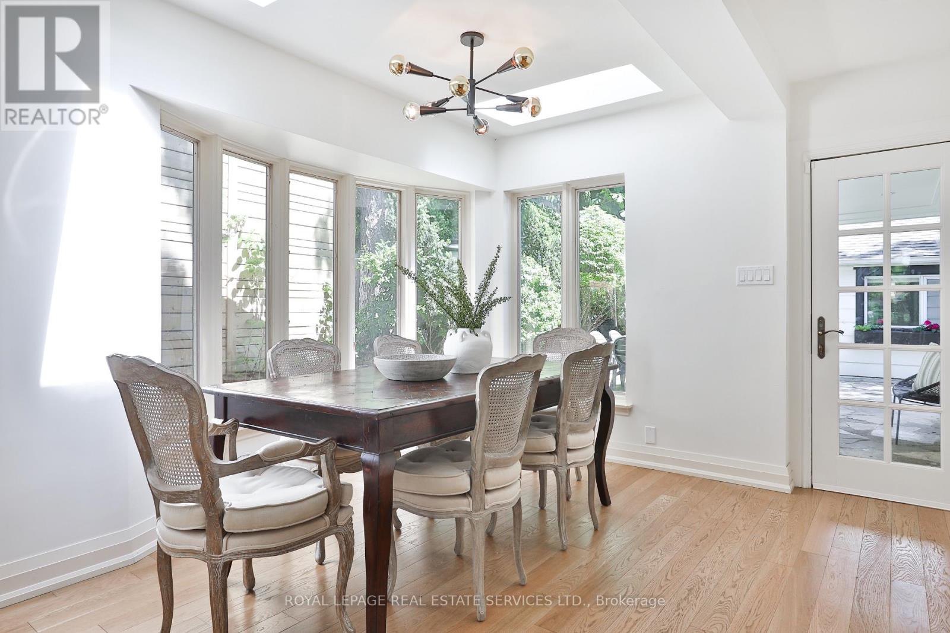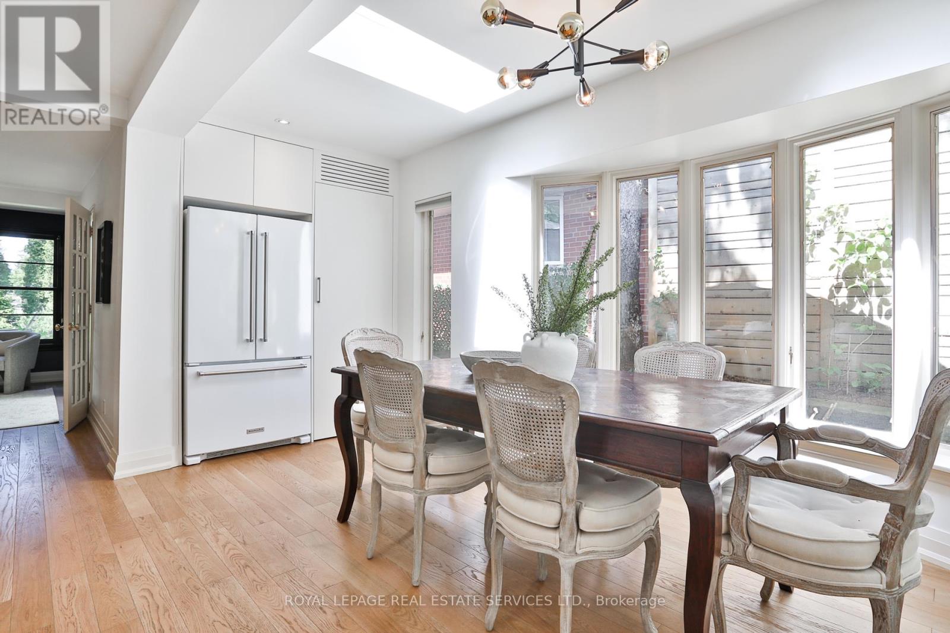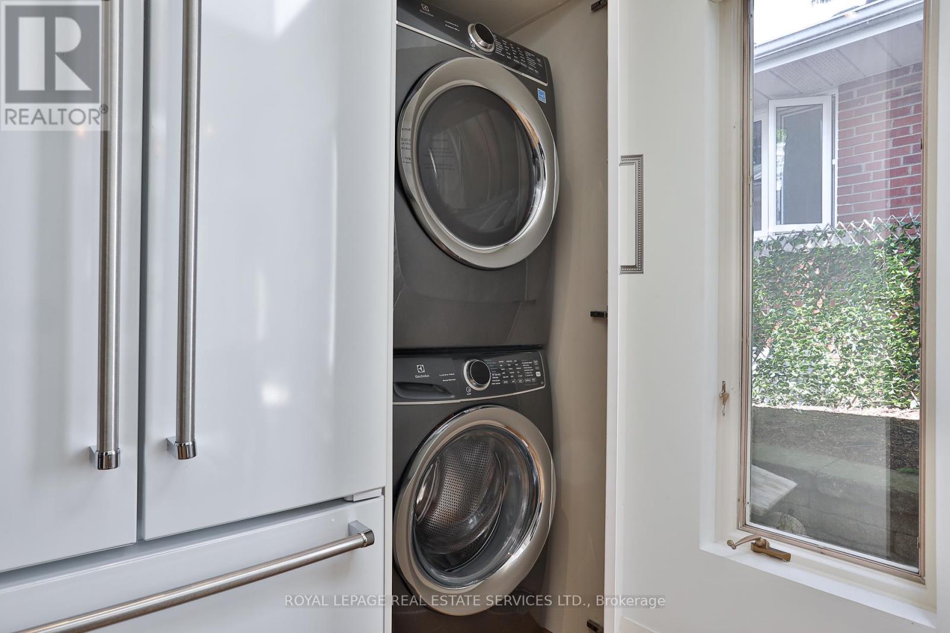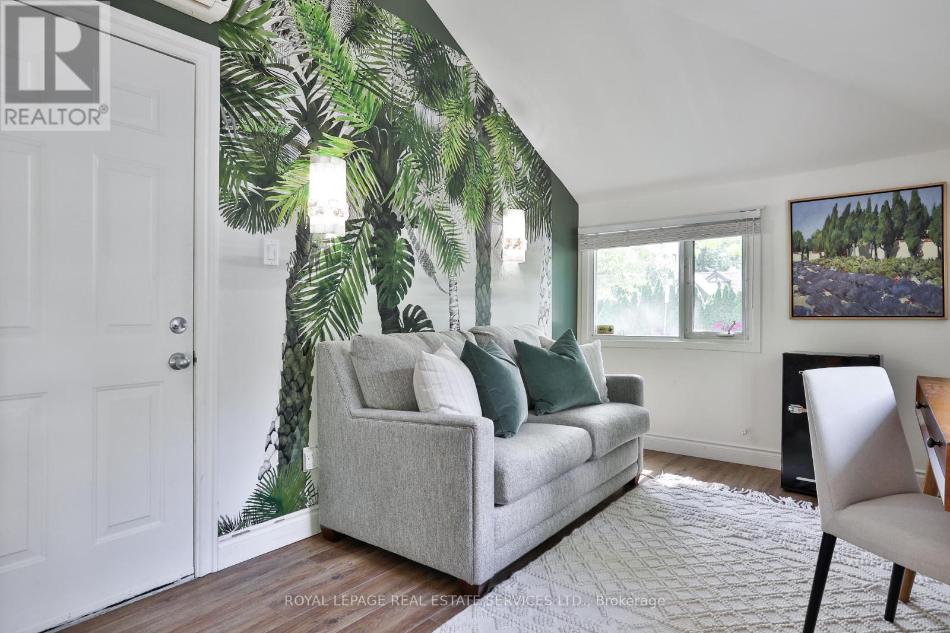65 Mattice Avenue Toronto, Ontario M9B 1T3
$1,449,000
Discover the perfect blend of charm and modern living in this beautifully renovated white bungalow in sought-after Burnhamthorpe Gardens! From the adorable curb appeal, featuring a newly painted exterior and a white picket fence, to the stunning interior with enlarged ceilings and gorgeous white oak flooring throughout, this home is sure to captivate. The open-concept layout seamlessly combines the living, family, kitchen, and dining areas, all bathed in natural light, creating an inviting space for relaxation and entertaining. A cute den offers the ideal spot for working from home, while the oversized primary bedroom boasts built-in closets for ample storage. The second bedroom is perfect for guests or family, complemented by a stylish family bath. Step outside to a charming patio, ideal for summer BBQs and outdoor gatherings. Adding to the appeal, the detached garage has been partially converted into a versatile third bedroom, office, or lounge with its own 3-piece bath. This home is a fantastic option for downsizers, first-time buyers, or anyone seeking a condo alternative in a vibrant neighborhood. Dont miss this opportunity to make it yours! (id:35492)
Open House
This property has open houses!
2:00 pm
Ends at:4:00 pm
2:00 pm
Ends at:4:00 pm
Property Details
| MLS® Number | W11923075 |
| Property Type | Single Family |
| Community Name | Islington-City Centre West |
| Parking Space Total | 3 |
| Structure | Patio(s) |
Building
| Bathroom Total | 2 |
| Bedrooms Above Ground | 2 |
| Bedrooms Below Ground | 1 |
| Bedrooms Total | 3 |
| Appliances | Garage Door Opener, Window Coverings |
| Architectural Style | Bungalow |
| Construction Style Attachment | Detached |
| Cooling Type | Central Air Conditioning |
| Exterior Finish | Wood |
| Fireplace Present | Yes |
| Flooring Type | Hardwood |
| Foundation Type | Unknown |
| Heating Fuel | Natural Gas |
| Heating Type | Forced Air |
| Stories Total | 1 |
| Type | House |
| Utility Water | Municipal Water |
Parking
| Detached Garage |
Land
| Acreage | No |
| Landscape Features | Landscaped |
| Sewer | Sanitary Sewer |
| Size Depth | 120 Ft ,9 In |
| Size Frontage | 52 Ft ,1 In |
| Size Irregular | 52.1 X 120.83 Ft |
| Size Total Text | 52.1 X 120.83 Ft |
Rooms
| Level | Type | Length | Width | Dimensions |
|---|---|---|---|---|
| Main Level | Foyer | 3.51 m | 1.09 m | 3.51 m x 1.09 m |
| Main Level | Living Room | 3.53 m | 3.15 m | 3.53 m x 3.15 m |
| Main Level | Dining Room | 4.11 m | 3.15 m | 4.11 m x 3.15 m |
| Main Level | Kitchen | 2.74 m | 2.44 m | 2.74 m x 2.44 m |
| Main Level | Primary Bedroom | 7.09 m | 3.35 m | 7.09 m x 3.35 m |
| Main Level | Bedroom 2 | 3.36 m | 2.36 m | 3.36 m x 2.36 m |
| Main Level | Family Room | 4.85 m | 3.71 m | 4.85 m x 3.71 m |
| Main Level | Den | 2.74 m | 2.43 m | 2.74 m x 2.43 m |
| Ground Level | Office | 5.88 m | 2.71 m | 5.88 m x 2.71 m |
Contact Us
Contact us for more information
Paul Nusca
Broker
www.paulnusca.com/
3031 Bloor St. W.
Toronto, Ontario M8X 1C5
(416) 236-1871




