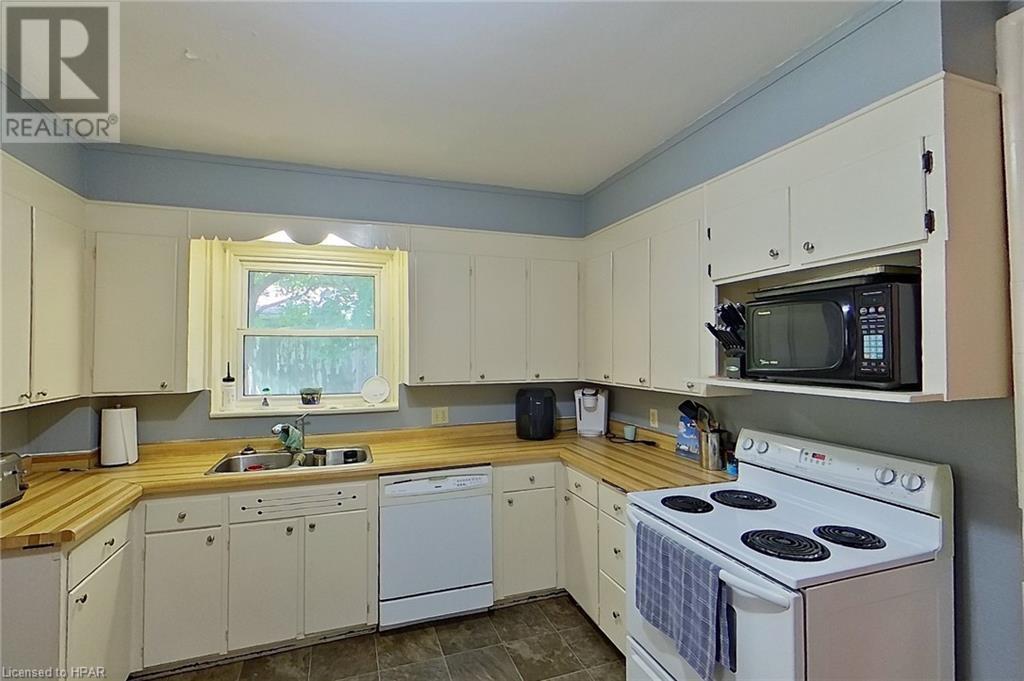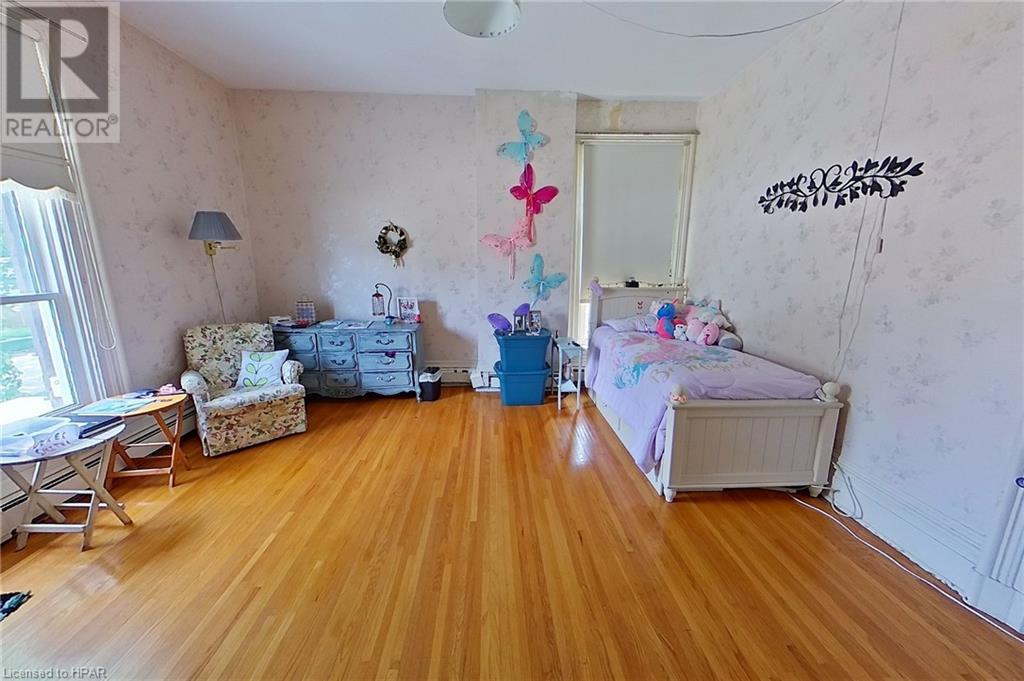65 Goderich Street Seaforth, Ontario N0K 1W0
$499,900
Welcome to 65 Goderich Street West. This solid 2 storey home offers over 3000 square feet in Historical town of Seaforth. The central hall plan shows off the winding staircase leading to large foyer with 4 bedrooms and 3 piece bathroom. The main level offers a large dining room with lots of natural lighting, plus L shaped kitchen cabinetry off dining area. The large entertaining living room has lots of space for your sectional. The 2 piece bath and laundry are all handy on the main level. The bright sunporch at the rear of the home is great for enjoying some quiet time overlooking the fenced backyard. There are many opportunities for this home which is located on 82.73 foot frontage with 132.99 foot depth. (id:35492)
Property Details
| MLS® Number | 40621412 |
| Property Type | Single Family |
| Amenities Near By | Golf Nearby, Hospital, Place Of Worship, Schools |
| Community Features | Community Centre |
| Parking Space Total | 3 |
Building
| Bathroom Total | 2 |
| Bedrooms Above Ground | 4 |
| Bedrooms Total | 4 |
| Appliances | Refrigerator, Stove |
| Architectural Style | 2 Level |
| Basement Development | Unfinished |
| Basement Type | Full (unfinished) |
| Constructed Date | 1890 |
| Construction Style Attachment | Detached |
| Cooling Type | None |
| Exterior Finish | Brick Veneer |
| Foundation Type | Stone |
| Half Bath Total | 1 |
| Heating Fuel | Natural Gas |
| Stories Total | 2 |
| Size Interior | 3000 Sqft |
| Type | House |
| Utility Water | Municipal Water |
Land
| Acreage | No |
| Land Amenities | Golf Nearby, Hospital, Place Of Worship, Schools |
| Sewer | Municipal Sewage System |
| Size Depth | 132 Ft |
| Size Frontage | 82 Ft |
| Size Total Text | Under 1/2 Acre |
| Zoning Description | R2 |
Rooms
| Level | Type | Length | Width | Dimensions |
|---|---|---|---|---|
| Second Level | 3pc Bathroom | Measurements not available | ||
| Second Level | Bedroom | 15'3'' x 11'0'' | ||
| Second Level | Bedroom | 15'3'' x 11'0'' | ||
| Second Level | Bedroom | 15'4'' x 15'11'' | ||
| Second Level | Bedroom | 15'4'' x 14'0'' | ||
| Second Level | Foyer | 15'8'' x 9'0'' | ||
| Main Level | Foyer | 9'10'' x 8'5'' | ||
| Main Level | Sunroom | 13'6'' x 15'2'' | ||
| Main Level | 2pc Bathroom | Measurements not available | ||
| Main Level | Laundry Room | 9'0'' x 8'9'' | ||
| Main Level | Living Room | 22'6'' x 15'2'' | ||
| Main Level | Kitchen | 14'8'' x 11'0'' | ||
| Main Level | Dining Room | 20'5'' x 15'2'' |
https://www.realtor.ca/real-estate/27180919/65-goderich-street-seaforth
Interested?
Contact us for more information

Maureen Wildfong
Salesperson
www.sellingseaforth.com/

Branch - 58 Main St S
Seaforth, Ontario N0K 1W0
(519) 527-1577
www.dawnflightrealty.ca/





























