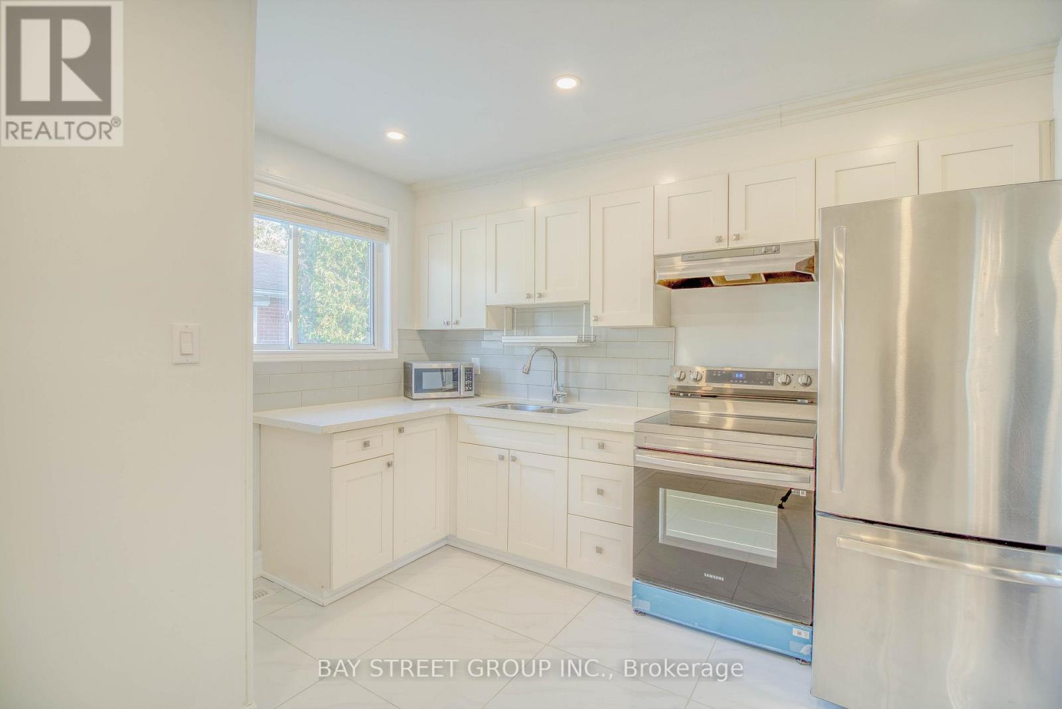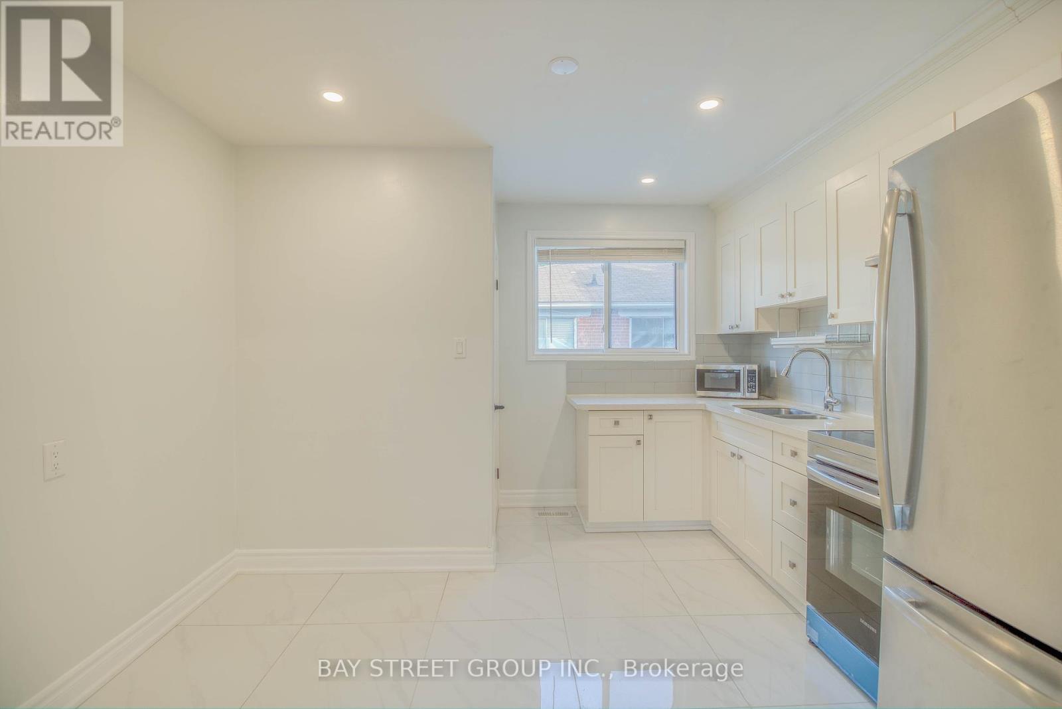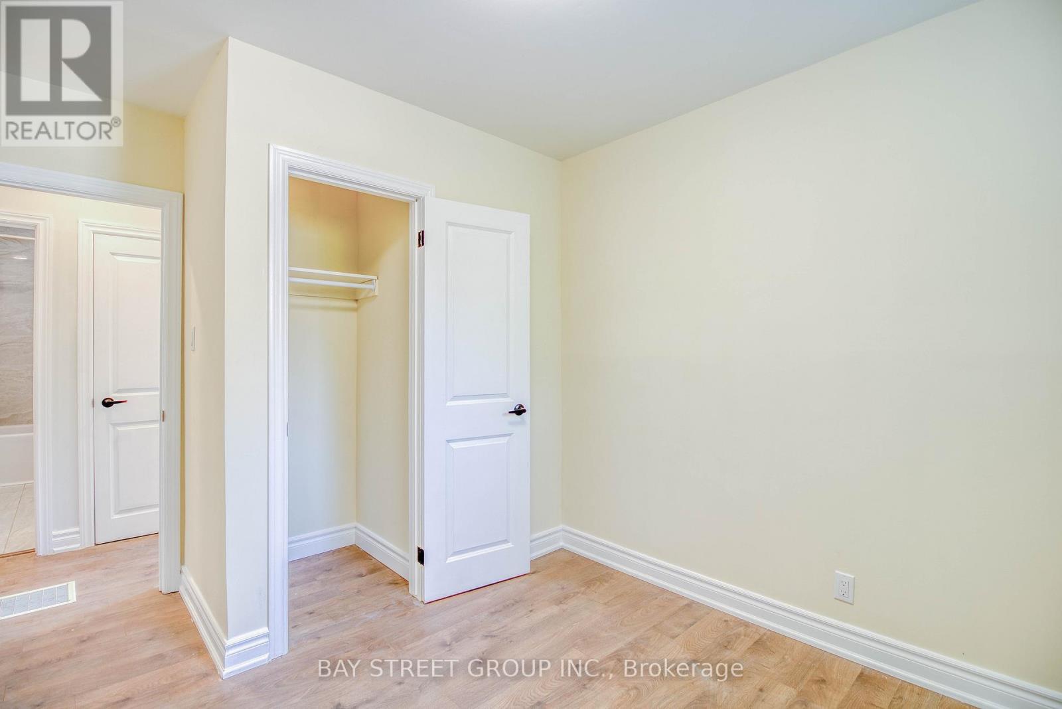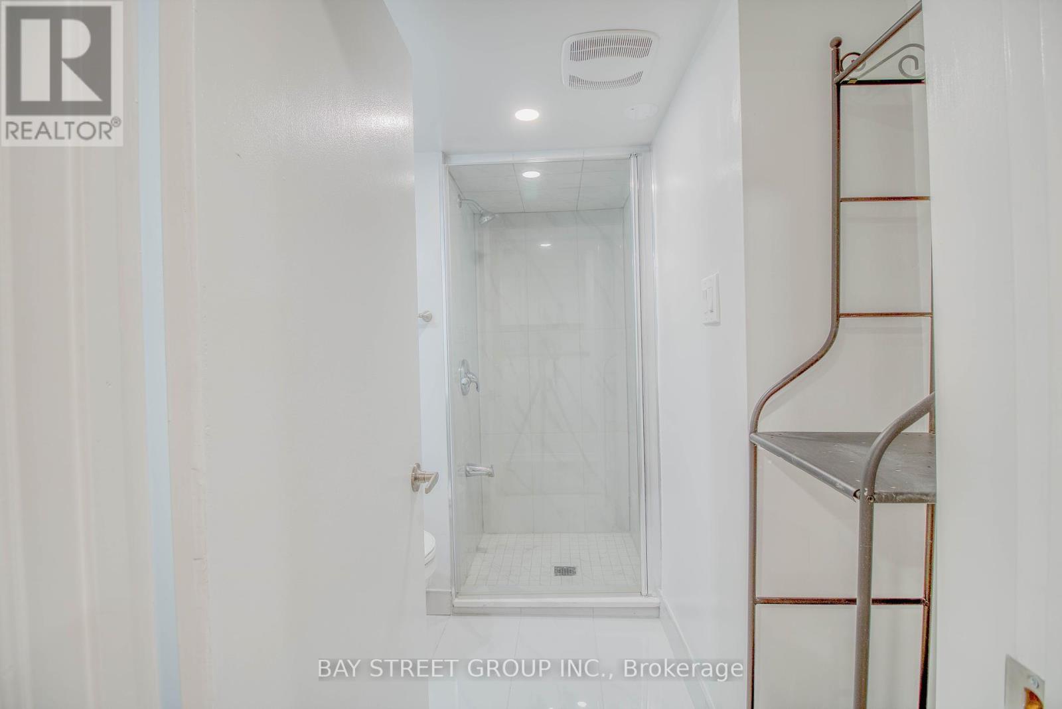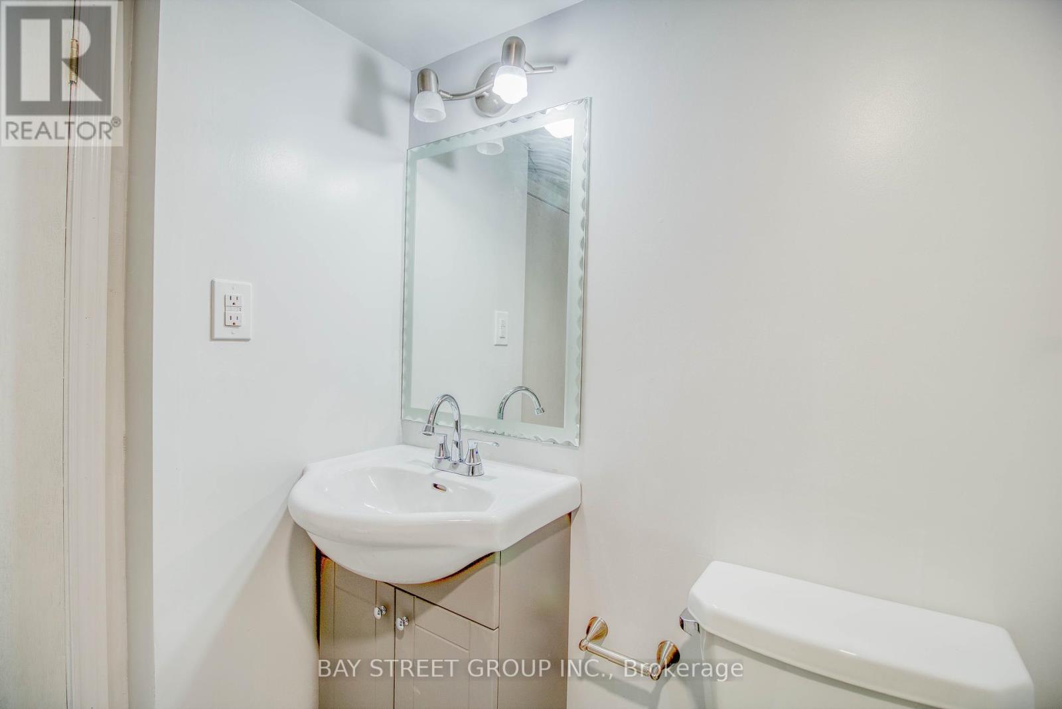65 Davis Road Aurora, Ontario L4G 2B4
$1,098,800
Best Opportunity To The First Home Buyer Or Investors,3 Self-Contained Units, Upgraded Spacious 4 Bedroom Bungalow With 2 X 1 Bedroom Basement In-Law Suites, Large Above Grade Windows And Separate Side Entrance. POTENTIAL RENTAL INCOME OF $6,300 + Utilities ($3,300 + $3,000 + Utilities)! Vacant, Move-In Or Rent! Private Laundry Room For Main Level And Shared Laundry Room In Basement. Very Stable Neighborhood, Step To Yonge St. Transit, Top Schools(Regency Acres P.S, G.W.William S.S, Cardinal Carter S.S), Parks **** EXTRAS **** Fridges, Stoves, Washer & Dryer, All Light fixtures, All Window Coverings, shed in the backyard. (id:35492)
Property Details
| MLS® Number | N11905384 |
| Property Type | Single Family |
| Community Name | Aurora Highlands |
| Features | Carpet Free |
| Parking Space Total | 4 |
Building
| Bathroom Total | 4 |
| Bedrooms Above Ground | 4 |
| Bedrooms Below Ground | 2 |
| Bedrooms Total | 6 |
| Architectural Style | Bungalow |
| Basement Features | Apartment In Basement, Separate Entrance |
| Basement Type | N/a |
| Construction Style Attachment | Semi-detached |
| Cooling Type | Central Air Conditioning |
| Exterior Finish | Brick |
| Fireplace Present | Yes |
| Fireplace Total | 1 |
| Flooring Type | Laminate, Vinyl, Ceramic |
| Foundation Type | Concrete |
| Heating Fuel | Natural Gas |
| Heating Type | Forced Air |
| Stories Total | 1 |
| Type | House |
| Utility Water | Municipal Water |
Land
| Acreage | No |
| Sewer | Sanitary Sewer |
| Size Depth | 120 Ft |
| Size Frontage | 36 Ft |
| Size Irregular | 36 X 120 Ft |
| Size Total Text | 36 X 120 Ft |
Rooms
| Level | Type | Length | Width | Dimensions |
|---|---|---|---|---|
| Basement | Bedroom | 3.3 m | 2.8 m | 3.3 m x 2.8 m |
| Basement | Living Room | 3 m | 2.8 m | 3 m x 2.8 m |
| Basement | Kitchen | 3.5 m | 3.2 m | 3.5 m x 3.2 m |
| Basement | Living Room | 3.5 m | 3.2 m | 3.5 m x 3.2 m |
| Basement | Kitchen | 3 m | 2.5 m | 3 m x 2.5 m |
| Ground Level | Primary Bedroom | 4 m | 3.2 m | 4 m x 3.2 m |
| Ground Level | Bedroom 2 | 3.7 m | 2.8 m | 3.7 m x 2.8 m |
| Ground Level | Bedroom 3 | 3.4 m | 2.8 m | 3.4 m x 2.8 m |
| Ground Level | Bedroom 4 | 3.7 m | 2.8 m | 3.7 m x 2.8 m |
| Ground Level | Kitchen | 3.6 m | 3.5 m | 3.6 m x 3.5 m |
| Ground Level | Living Room | 6.3 m | 4.22 m | 6.3 m x 4.22 m |
| Ground Level | Bedroom | 2.4 m | 2.2 m | 2.4 m x 2.2 m |
https://www.realtor.ca/real-estate/27763083/65-davis-road-aurora-aurora-highlands-aurora-highlands
Contact Us
Contact us for more information
Jennifer Xu
Broker
8300 Woodbine Ave Ste 500
Markham, Ontario L3R 9Y7
(905) 909-0101
(905) 909-0202





