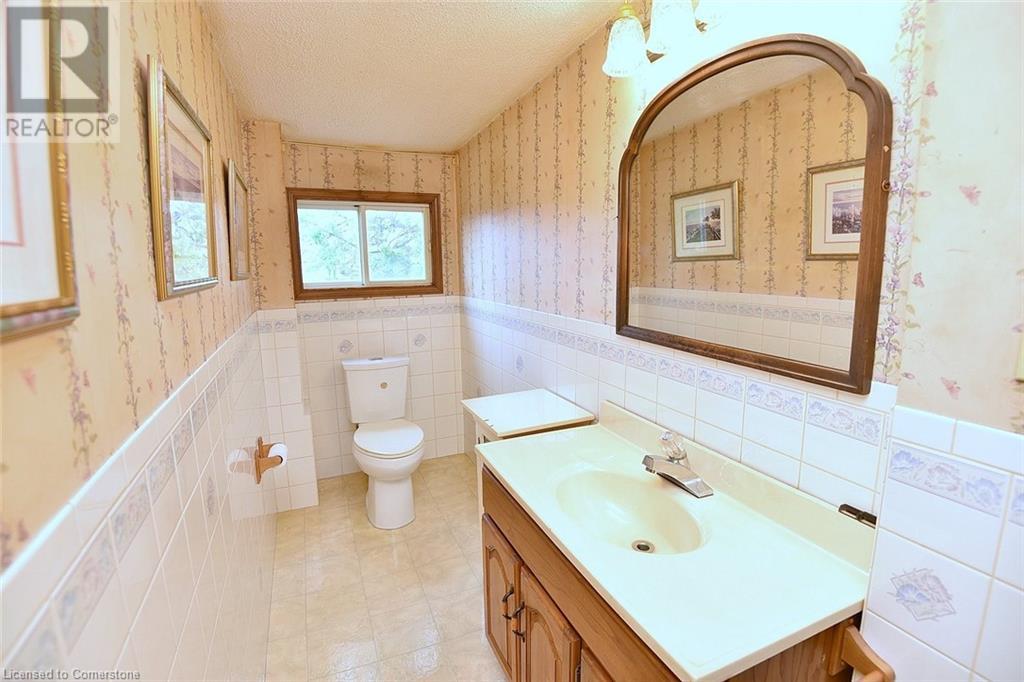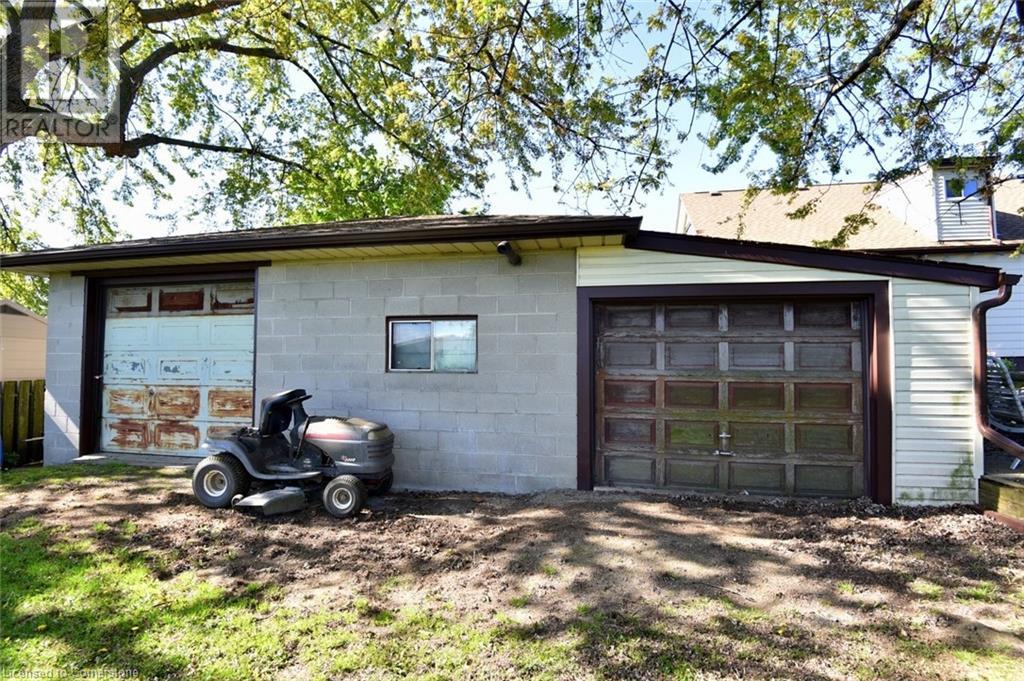647 Limeridge Road E Hamilton, Ontario L8W 1A2
$749,900
Enjoy the best of both worlds, convenience of city living on a country sized property in a prime south mountain neighborhood only minutes to most amenities, shopping, transit, schools, The Link, parks, and recreation. The home is well maintained with a family friendly feel and is a full sized 1 1/2 story offering you over 1,500 sq. ft. of above grade space with 2-4 bedrooms, 2 kitchens, 3 baths an open concept main floor and a finished lower level for additional space. The 80’ x 200’ foot fenced lot is approx. .36 of an acre and is country in the city and if you’re a hobbyist or work from home the detached 4-door double car garage with power, water, heat and a/c and inside parking for 3 is what you’ve been looking for, plus the extra bonus of a separate drive shed and lots of parking, combine the side drive and the front turnaround for 9-11 parking spots. Rarely do these properties come on the market, so act fast before its sold. (id:35492)
Property Details
| MLS® Number | XH4194125 |
| Property Type | Single Family |
| Amenities Near By | Hospital, Park, Place Of Worship, Public Transit, Schools |
| Community Features | Community Centre |
| Equipment Type | Water Heater |
| Features | Paved Driveway |
| Parking Space Total | 12 |
| Rental Equipment Type | Water Heater |
Building
| Bathroom Total | 2 |
| Bedrooms Above Ground | 2 |
| Bedrooms Below Ground | 1 |
| Bedrooms Total | 3 |
| Appliances | Central Vacuum |
| Basement Development | Finished |
| Basement Type | Full (finished) |
| Constructed Date | 1950 |
| Construction Style Attachment | Detached |
| Exterior Finish | Aluminum Siding |
| Foundation Type | Block |
| Half Bath Total | 1 |
| Heating Fuel | Natural Gas |
| Heating Type | Forced Air |
| Stories Total | 2 |
| Size Interior | 1534 Sqft |
| Type | House |
| Utility Water | Municipal Water |
Parking
| Detached Garage |
Land
| Acreage | No |
| Land Amenities | Hospital, Park, Place Of Worship, Public Transit, Schools |
| Sewer | Municipal Sewage System |
| Size Depth | 200 Ft |
| Size Frontage | 80 Ft |
| Size Total Text | Under 1/2 Acre |
| Soil Type | Clay |
Rooms
| Level | Type | Length | Width | Dimensions |
|---|---|---|---|---|
| Second Level | 2pc Bathroom | Measurements not available | ||
| Second Level | Primary Bedroom | 14'2'' x 13'4'' | ||
| Second Level | Bedroom | 9'10'' x 14'0'' | ||
| Basement | Cold Room | 5' x 13' | ||
| Basement | Bedroom | 9'2'' x 15'0'' | ||
| Basement | Kitchen | 10'9'' x 8'5'' | ||
| Basement | 3pc Bathroom | Measurements not available | ||
| Basement | Recreation Room | 16'8'' x 20'1'' | ||
| Basement | Utility Room | 15'9'' x 13'3'' | ||
| Main Level | Bathroom | 9'6'' x 9'5'' | ||
| Main Level | Den | 12'0'' x 9'10'' | ||
| Main Level | Dining Room | 19'0'' x 9'8'' | ||
| Main Level | Living Room | 12'5'' x 21'10'' | ||
| Main Level | Kitchen | 9'10'' x 9'3'' |
https://www.realtor.ca/real-estate/27429663/647-limeridge-road-e-hamilton
Interested?
Contact us for more information
Jim Carroll
Salesperson
(905) 575-7217
http//www.jcarroll.ca

Unit 101 1595 Upper James St.
Hamilton, Ontario L9B 0H7
(905) 575-5478
(905) 575-7217
www.remaxescarpment.com/




































