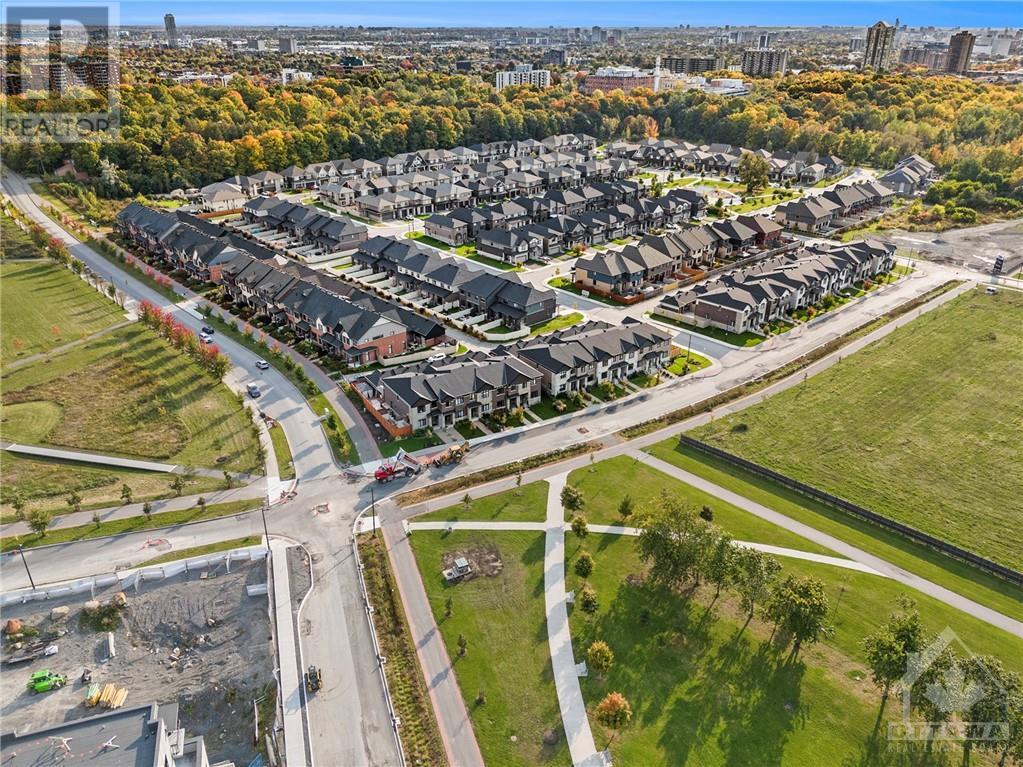646 Mikinak Road Ottawa, Ontario K1K 2G8
$849,900Maintenance, Other, See Remarks, Parcel of Tied Land
$75 Monthly
Maintenance, Other, See Remarks, Parcel of Tied Land
$75 MonthlyStep into luxury with this beautifully appointed executive townhome, where soaring 9-foot ceilings on both the main and second floors create an open, airy ambiance that enhances the spacious layout. The gourmet kitchen features a stunning oversized quartz island that serves as the centerpiece of the home—perfect for meal prep, casual dining, and hosting gatherings. High-end finishes, ample counter space, and sleek cabinetry combine to make this kitchen as functional as it is stylish. A detached two-car garage with an EV charging station offers ample space for vehicles and storage, while the absence of front or rear neighbors ensures rare privacy. The bathrooms are elegantly finished with granite countertops, and the spacious basement is perfect for entertaining. Nestled near scenic walking trails, lush parks, and the Montfort Hospital, this home blends tranquility with convenience. Don't miss this opportunity to own a modern, private retreat that's ready for you to enjoy! (id:35492)
Property Details
| MLS® Number | 1416311 |
| Property Type | Single Family |
| Neigbourhood | Wateridge Village |
| Amenities Near By | Public Transit, Recreation Nearby, Shopping |
| Parking Space Total | 3 |
Building
| Bathroom Total | 3 |
| Bedrooms Above Ground | 3 |
| Bedrooms Total | 3 |
| Appliances | Refrigerator, Dishwasher, Dryer, Hood Fan, Stove, Washer |
| Basement Development | Finished |
| Basement Type | Full (finished) |
| Constructed Date | 2019 |
| Cooling Type | Central Air Conditioning |
| Exterior Finish | Stone, Brick, Siding |
| Flooring Type | Wall-to-wall Carpet, Hardwood, Tile |
| Foundation Type | Poured Concrete |
| Half Bath Total | 1 |
| Heating Fuel | Natural Gas |
| Heating Type | Forced Air |
| Stories Total | 2 |
| Type | Row / Townhouse |
| Utility Water | Municipal Water |
Parking
| Detached Garage |
Land
| Acreage | No |
| Land Amenities | Public Transit, Recreation Nearby, Shopping |
| Sewer | Municipal Sewage System |
| Size Depth | 98 Ft ,10 In |
| Size Frontage | 19 Ft ,9 In |
| Size Irregular | 19.74 Ft X 98.83 Ft |
| Size Total Text | 19.74 Ft X 98.83 Ft |
| Zoning Description | Residential |
Rooms
| Level | Type | Length | Width | Dimensions |
|---|---|---|---|---|
| Second Level | Primary Bedroom | 16'9" x 11'4" | ||
| Second Level | 4pc Ensuite Bath | 12'2" x 7'2" | ||
| Second Level | Bedroom | 12'0" x 9'5" | ||
| Second Level | Bedroom | 11'4" x 8'11" | ||
| Second Level | 3pc Bathroom | 9'1" x 5'1" | ||
| Second Level | Laundry Room | 6'0" x 5'1" | ||
| Lower Level | Recreation Room | 31'9" x 18'9" | ||
| Lower Level | Storage | 18'10" x 16'4" | ||
| Main Level | Living Room | 12'4" x 10'7" | ||
| Main Level | Kitchen | 18'10" x 15'11" | ||
| Main Level | Dining Room | 16'5" x 11'11" | ||
| Main Level | 2pc Bathroom | 6'8" x 3'6" |
https://www.realtor.ca/real-estate/27537938/646-mikinak-road-ottawa-wateridge-village
Interested?
Contact us for more information
Ryan Gauthier
Salesperson

344 O'connor Street
Ottawa, Ontario K2P 1W1
(613) 563-1155
(613) 563-8710
www.hallmarkottawa.com

Jeffrey Gauthier
Broker
www.jeffreygauthier.ca/
jgauthierrealty/

344 O'connor Street
Ottawa, Ontario K2P 1W1
(613) 563-1155
(613) 563-8710
www.hallmarkottawa.com

































