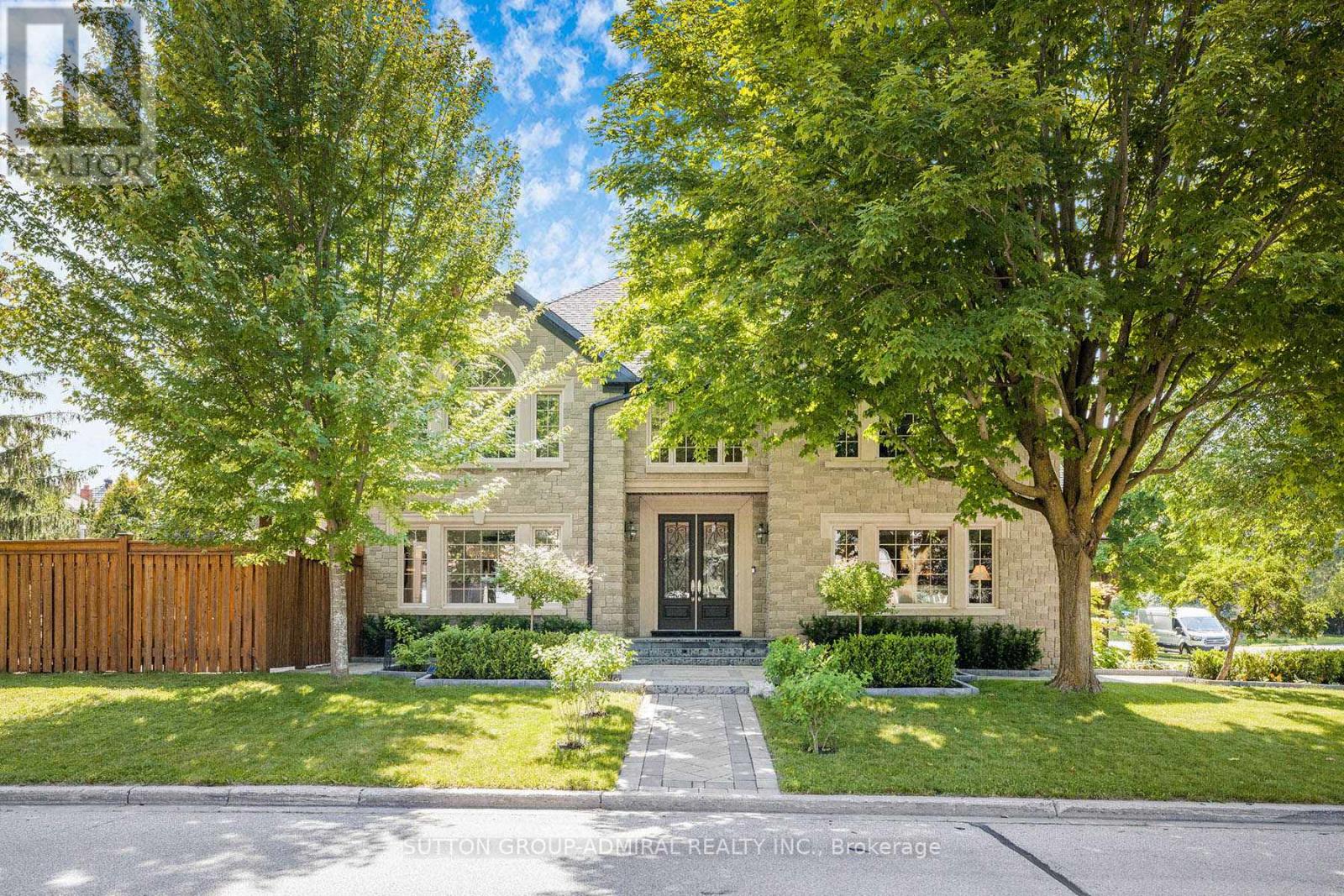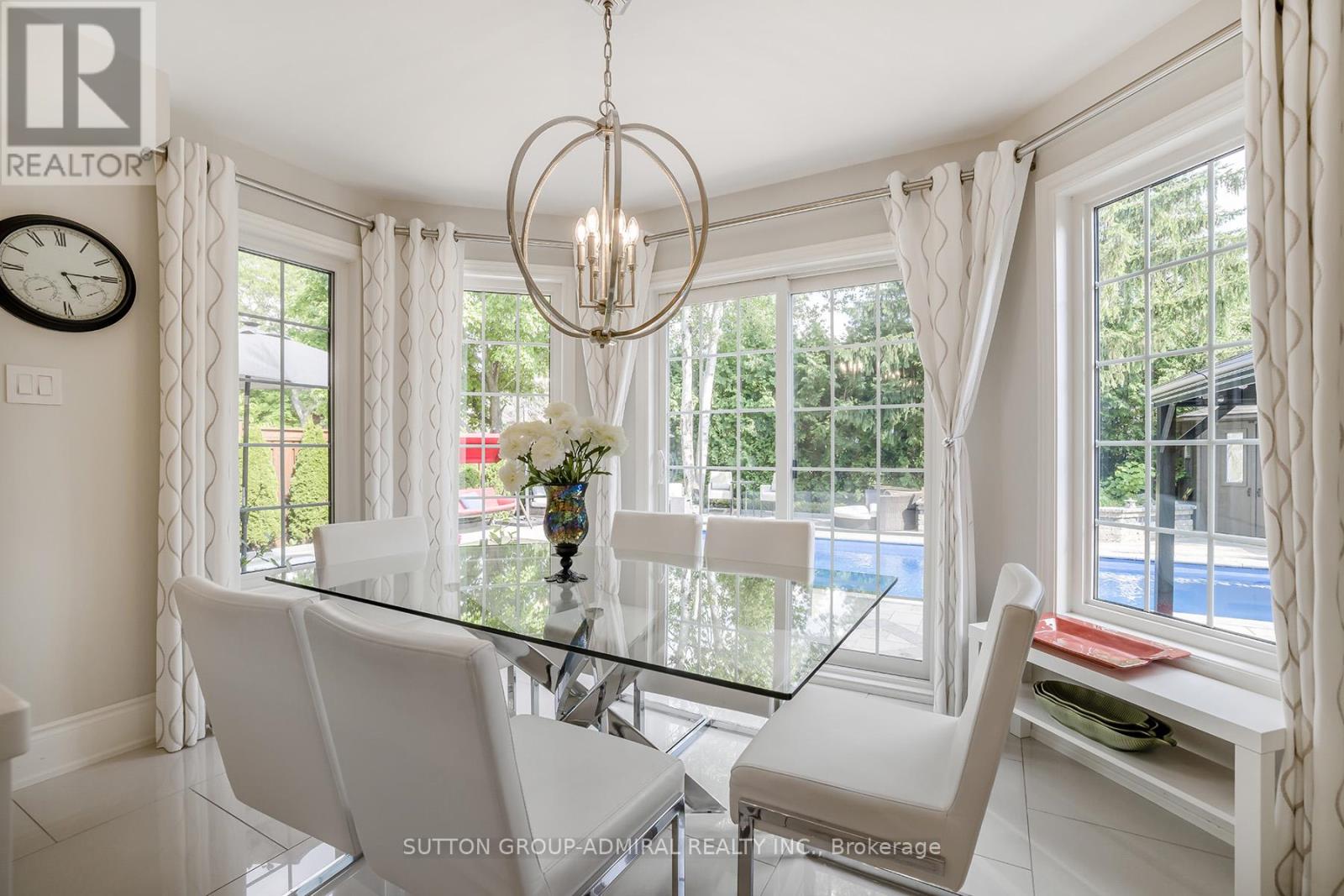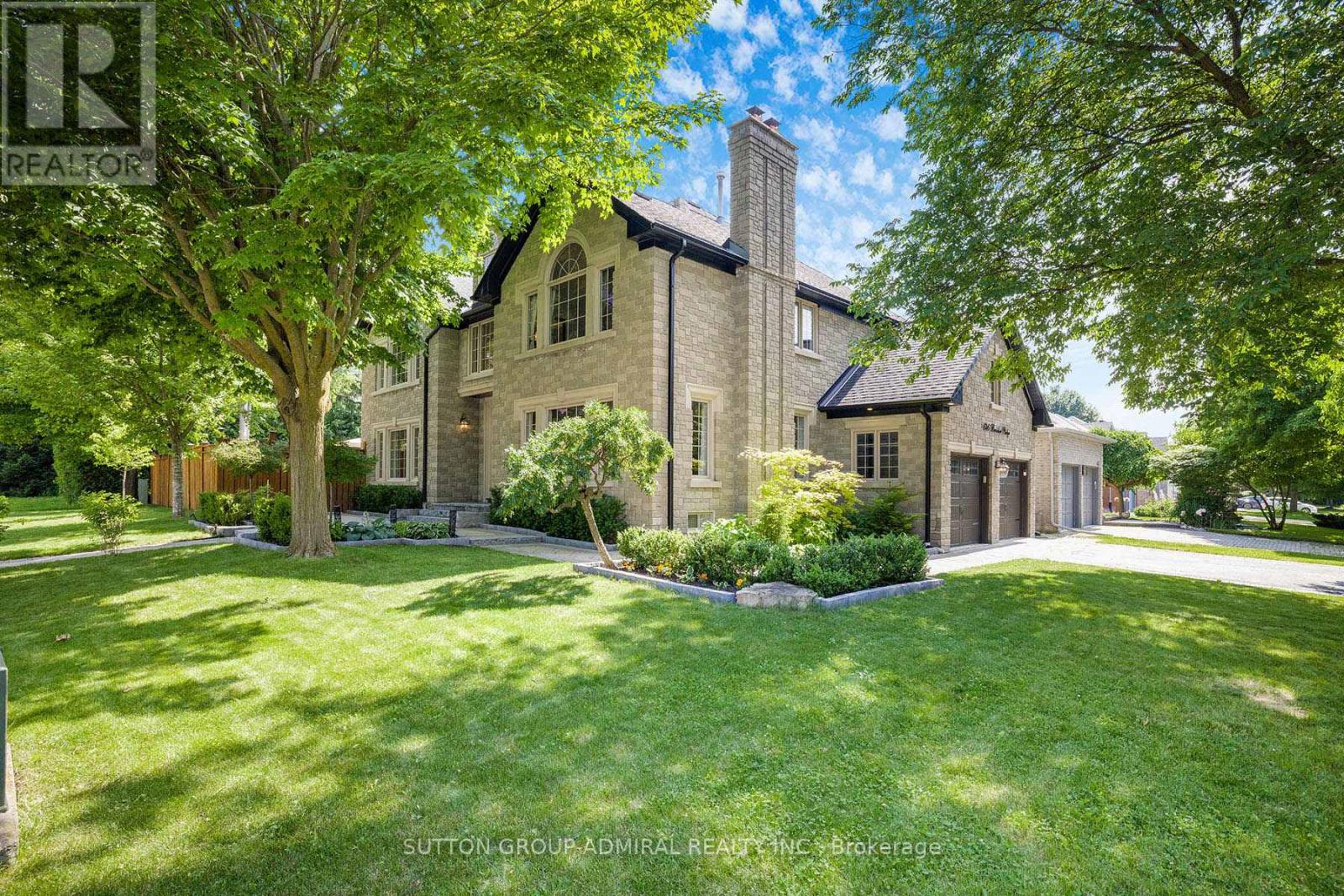646 Brooker Ridge Newmarket (Stonehaven-Wyndham), Ontario L3X 1V7
$2,988,000
Welcome to an oasis in the heart of Stonehaven-Wyndham, one the most sought-after neighborhoods of Newmarket. This stunning home with a grand entrance boasts 5000+ square feet of finished space with stunning molding work throughout the house with 2 grand limestone fireplaces on the main floor, coffered ceiling in the family room, a modern kitchen, home office, large entertaining area in lower level, and 4 bedrooms to comfortably suite a large family. Beautifully landscaped front entrance and backyard with a magnificent pool perfect for entertaining and relaxing; feels like a luxury resort in your own backyard! With a 2-car garage, 4-car driveway, there is plenty of space for all your family needs. Fully Equipped Exercise Room with built-in cooler and bar and a 2 piece bathroom makes working out a joy. (id:35492)
Property Details
| MLS® Number | N8466542 |
| Property Type | Single Family |
| Community Name | Stonehaven-Wyndham |
| Amenities Near By | Park, Hospital |
| Features | Wooded Area, Lighting |
| Parking Space Total | 6 |
| Pool Type | Inground Pool |
Building
| Bathroom Total | 5 |
| Bedrooms Above Ground | 4 |
| Bedrooms Total | 4 |
| Amenities | Fireplace(s) |
| Appliances | Water Softener, Central Vacuum, Blinds, Dishwasher, Dryer, Furniture, Microwave, Oven, Refrigerator |
| Basement Development | Finished |
| Basement Type | N/a (finished) |
| Construction Style Attachment | Detached |
| Cooling Type | Central Air Conditioning |
| Exterior Finish | Brick, Stone |
| Fireplace Present | Yes |
| Fireplace Total | 2 |
| Flooring Type | Laminate, Hardwood |
| Foundation Type | Concrete |
| Half Bath Total | 2 |
| Heating Fuel | Natural Gas |
| Heating Type | Forced Air |
| Stories Total | 2 |
| Type | House |
| Utility Water | Municipal Water |
Parking
| Garage |
Land
| Acreage | No |
| Fence Type | Fenced Yard |
| Land Amenities | Park, Hospital |
| Landscape Features | Landscaped |
| Sewer | Sanitary Sewer |
| Size Depth | 130 Ft |
| Size Frontage | 42 Ft ,7 In |
| Size Irregular | 42.65 X 130.04 Ft |
| Size Total Text | 42.65 X 130.04 Ft |
| Zoning Description | Single Family Residential |
Rooms
| Level | Type | Length | Width | Dimensions |
|---|---|---|---|---|
| Second Level | Primary Bedroom | 6.54 m | 5.18 m | 6.54 m x 5.18 m |
| Second Level | Bedroom 2 | 5.48 m | 5.18 m | 5.48 m x 5.18 m |
| Second Level | Bedroom 3 | 5.18 m | 3.65 m | 5.18 m x 3.65 m |
| Second Level | Bedroom 4 | 5.18 m | 3.65 m | 5.18 m x 3.65 m |
| Basement | Exercise Room | 5.5 m | 4.57 m | 5.5 m x 4.57 m |
| Basement | Recreational, Games Room | 9.15 m | 5.5 m | 9.15 m x 5.5 m |
| Main Level | Living Room | 5.57 m | 5.18 m | 5.57 m x 5.18 m |
| Main Level | Dining Room | 5.18 m | 3.65 m | 5.18 m x 3.65 m |
| Main Level | Family Room | 6.09 m | 3.65 m | 6.09 m x 3.65 m |
| Main Level | Kitchen | 6.09 m | 3.65 m | 6.09 m x 3.65 m |
| Main Level | Office | 3.95 m | 3.2 m | 3.95 m x 3.2 m |
Interested?
Contact us for more information

Mohammad Hossein Radmanesh
Salesperson
https://m.facebook.com/100027208582475/
https://www.linkedin.com/in/radmanesh?originalSubdomain=ca
1206 Centre Street
Thornhill, Ontario L4J 3M9
(416) 739-7200
(416) 739-9367
www.suttongroupadmiral.com/





































