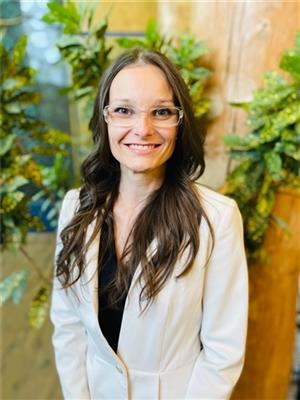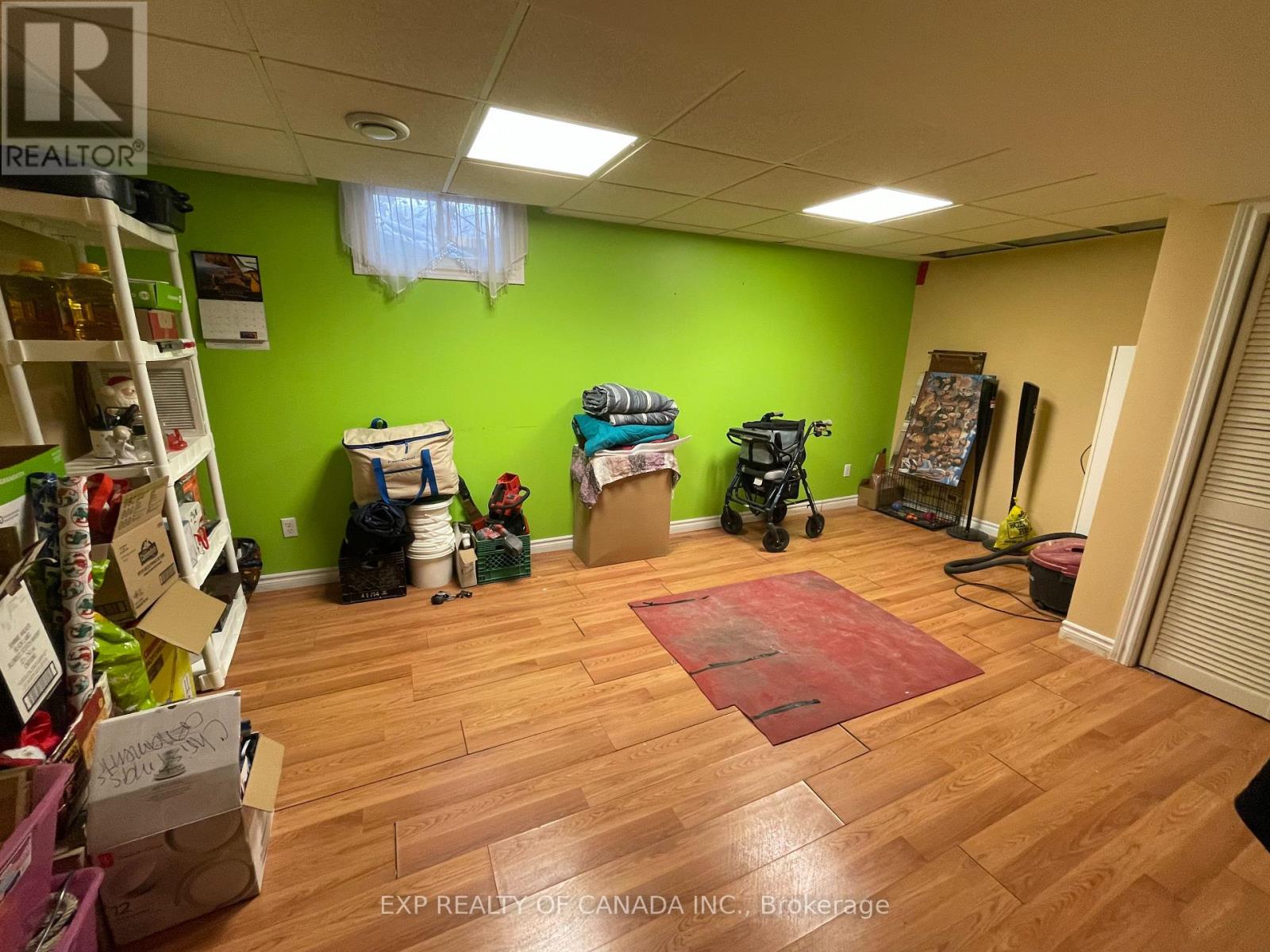645 College Street Timmins, Ontario P4N 5J7
$229,900
Welcome to this charming Semi-Detached home, perfect for first-time buyers or those looking to downsize! Boasting 4 bedrooms all on the upper level, this home offers convenience and practicality for families of all sizes. Enjoy the benefits of the sauna as it is all ready for you to relax and unwind. The property features 2 bathrooms and a finished basement, providing ample space for living and entertaining. The large yard is partly fenced, ideal for outdoor activities and/or gardening. Located in a great neighborhood close to schools, this home is a wonderful opportunity for those seeking comfort and community. Don't miss out on this fantastic find! **** EXTRAS **** Year Built: 1971; Above Ground Square Footage: 1238 ; Property Code: 311; Heat: $1179.97 (2024); Hydro: $111.54 EB ; Water/Sewer: $1556.88 (2024) . (id:35492)
Property Details
| MLS® Number | T11922851 |
| Property Type | Single Family |
| Community Name | TNW - Riverpark |
| Features | Sauna |
| Parking Space Total | 2 |
Building
| Bathroom Total | 2 |
| Bedrooms Above Ground | 4 |
| Bedrooms Total | 4 |
| Appliances | Dryer, Freezer, Refrigerator, Stove, Washer, Window Coverings |
| Basement Development | Finished |
| Basement Type | N/a (finished) |
| Construction Style Attachment | Semi-detached |
| Cooling Type | Central Air Conditioning |
| Exterior Finish | Vinyl Siding, Brick Facing |
| Foundation Type | Poured Concrete |
| Half Bath Total | 1 |
| Heating Fuel | Natural Gas |
| Heating Type | Forced Air |
| Stories Total | 2 |
| Size Interior | 1,100 - 1,500 Ft2 |
| Type | House |
| Utility Water | Municipal Water |
Land
| Acreage | No |
| Sewer | Sanitary Sewer |
| Size Depth | 78 Ft ,6 In |
| Size Frontage | 37 Ft ,4 In |
| Size Irregular | 37.4 X 78.5 Ft |
| Size Total Text | 37.4 X 78.5 Ft|under 1/2 Acre |
| Zoning Description | Na R1 |
Rooms
| Level | Type | Length | Width | Dimensions |
|---|---|---|---|---|
| Second Level | Bedroom | 3.9 m | 3.3 m | 3.9 m x 3.3 m |
| Second Level | Bedroom 2 | 3.9 m | 2.3 m | 3.9 m x 2.3 m |
| Second Level | Bedroom 3 | 2.7 m | 2.6 m | 2.7 m x 2.6 m |
| Second Level | Bedroom 4 | 2.7 m | 2.6 m | 2.7 m x 2.6 m |
| Second Level | Bathroom | 2.2 m | 1.5 m | 2.2 m x 1.5 m |
| Basement | Other | 3.5 m | 2.3 m | 3.5 m x 2.3 m |
| Basement | Recreational, Games Room | 5.6 m | 4.8 m | 5.6 m x 4.8 m |
| Basement | Laundry Room | 3.3 m | 1.8 m | 3.3 m x 1.8 m |
| Main Level | Living Room | 5.6 m | 3.9 m | 5.6 m x 3.9 m |
| Main Level | Kitchen | 3.6 m | 3.3 m | 3.6 m x 3.3 m |
| Main Level | Bathroom | 1.5 m | 1.2 m | 1.5 m x 1.2 m |
Utilities
| Cable | Installed |
| Sewer | Installed |
https://www.realtor.ca/real-estate/27800495/645-college-street-timmins-tnw-riverpark-tnw-riverpark
Contact Us
Contact us for more information

Kyle Chapleau
Salesperson
16 Cedar St. S.
Timmins, Ontario P4N 2G4
(866) 531-7737

Tanya Chapleau-Fournier
Salesperson
16 Cedar St. S.
Timmins, Ontario P4N 2G4
(866) 531-7737





































