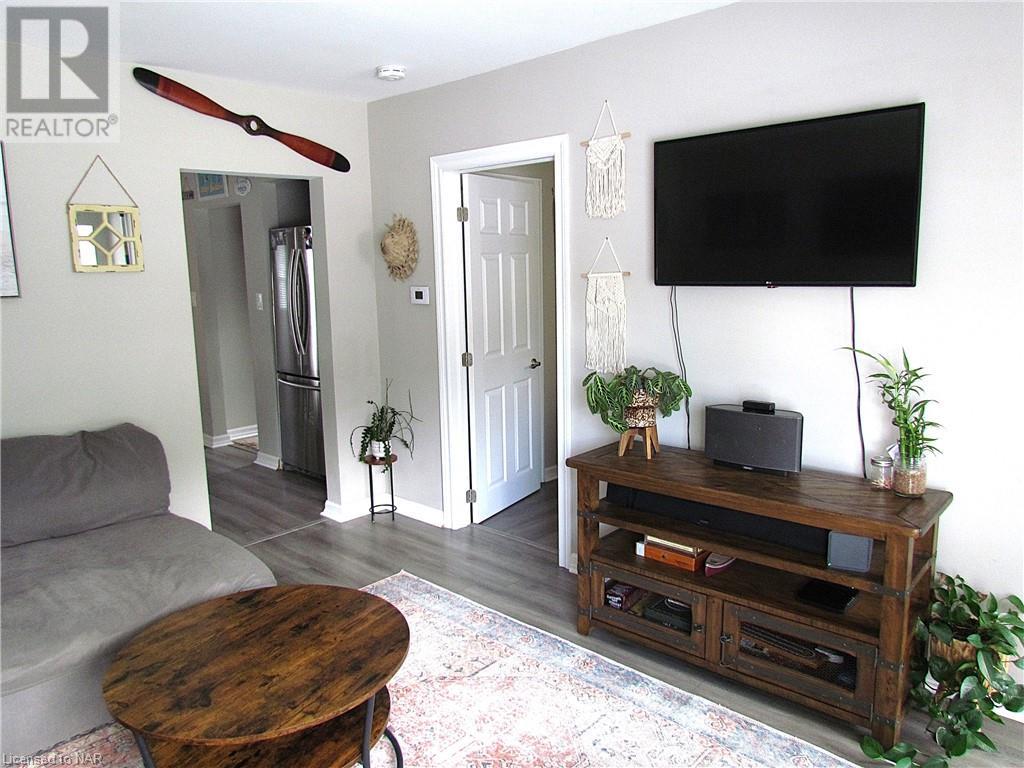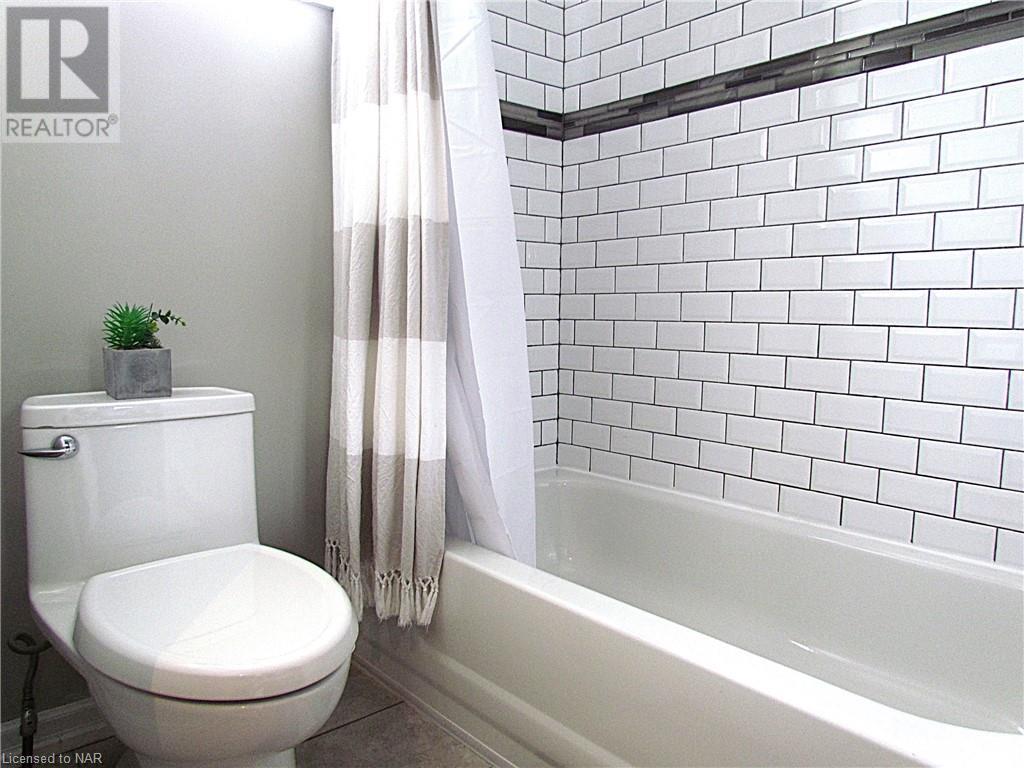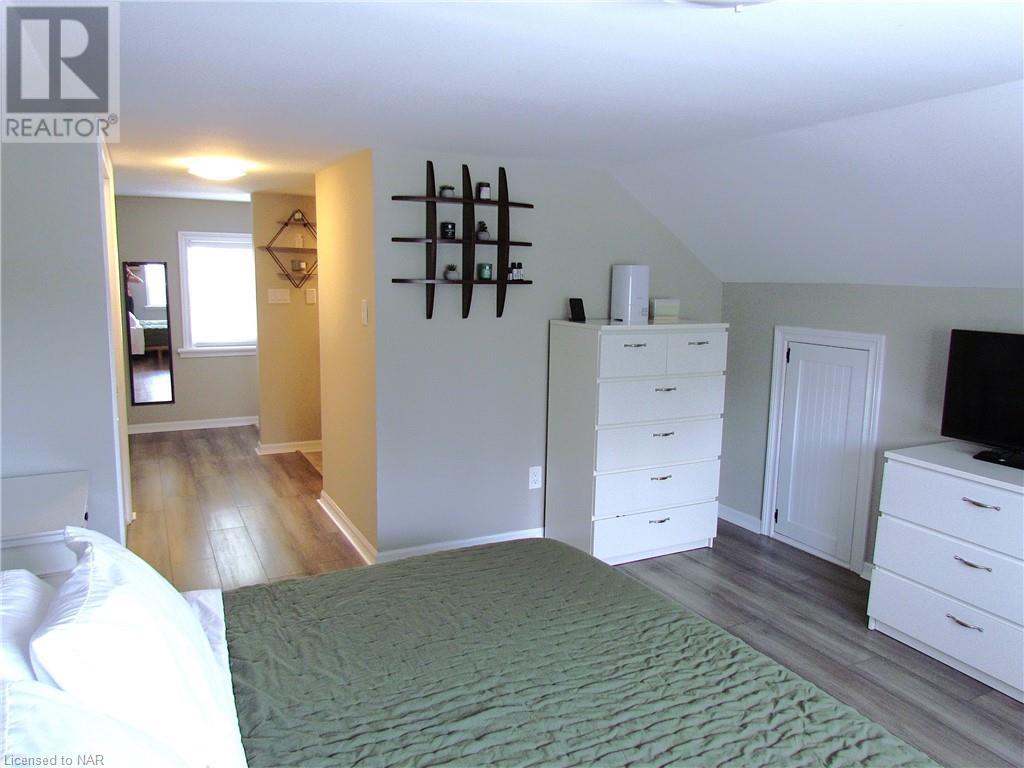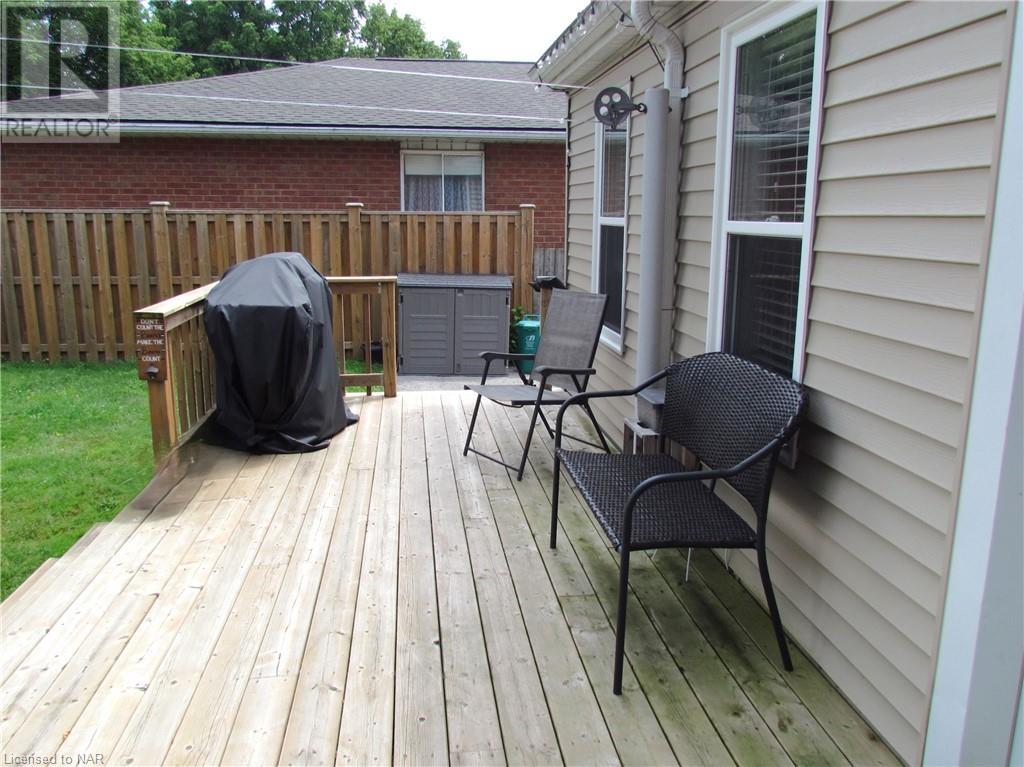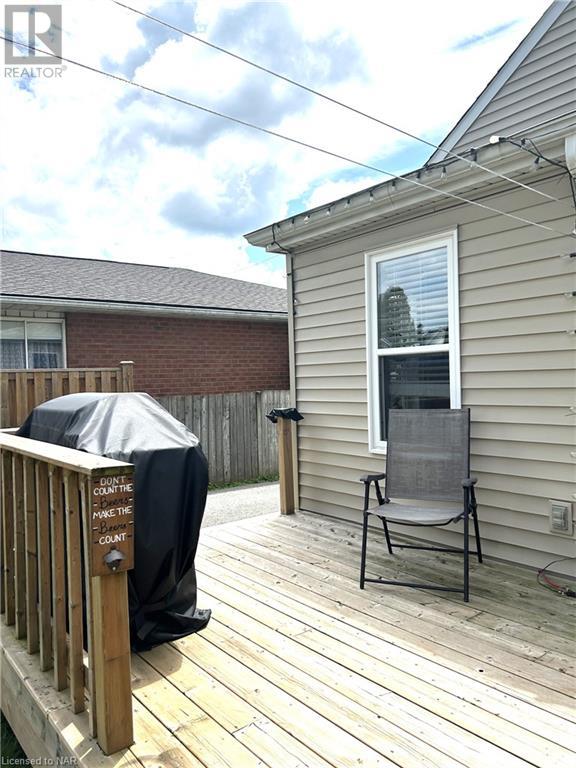6449 Murray Street Niagara Falls, Ontario L2G 2K8
$549,900
Welcome to 6449 Murray Street, a beautifully updated 1.5 storey gem residing on a quiet, lovely street, where every house shows pride of ownership. Spacious and bright from the moment you walk inside the front entrance foyer, a perfect flow carries you into a cozy living room and a separate good sized bedroom. From there you enter the fully renovated, large open kitchen area, with an abundance of natural light, separate dining area and backyard access. Finishing off the main floor is a full 4pc bathroom with tub/shower and tiled walls. Head downstairs to the full height, unfinished basement offering unlimited storage space, or future finished rec room possibilities. Upstairs you will find another bathroom, spacious and beautifully finished, connected to the primary bedroom with vaulted ceilings, and ample closet/storage space. Not to mention this house sits on a sizeable lot with a wood deck and fence, both done within the last few years. A firepit in the back corner makes it the perfect place to enjoy tranquil evenings at home. Incredibly close to the hustle and bustle of Niagara Falls yet the street is quiet with local residents. Parks and schools just down the street. This house really offers it all. All new windows and furnace within the last 5 years, roof approximately 8 years old. (id:35492)
Property Details
| MLS® Number | 40620139 |
| Property Type | Single Family |
| Amenities Near By | Golf Nearby, Hospital, Park, Place Of Worship, Public Transit, Schools, Shopping |
| Community Features | Quiet Area, Community Centre |
| Equipment Type | None |
| Features | Paved Driveway, Sump Pump |
| Parking Space Total | 3 |
| Rental Equipment Type | None |
| Structure | Shed |
Building
| Bathroom Total | 2 |
| Bedrooms Above Ground | 2 |
| Bedrooms Total | 2 |
| Appliances | Dishwasher, Dryer, Refrigerator, Stove, Water Softener, Water Purifier, Washer, Window Coverings |
| Basement Development | Unfinished |
| Basement Type | Full (unfinished) |
| Constructed Date | 1942 |
| Construction Style Attachment | Detached |
| Cooling Type | Central Air Conditioning |
| Exterior Finish | Vinyl Siding |
| Foundation Type | Block |
| Heating Fuel | Natural Gas |
| Heating Type | Forced Air |
| Stories Total | 2 |
| Size Interior | 1120 Sqft |
| Type | House |
| Utility Water | Municipal Water |
Land
| Acreage | No |
| Land Amenities | Golf Nearby, Hospital, Park, Place Of Worship, Public Transit, Schools, Shopping |
| Sewer | Municipal Sewage System |
| Size Depth | 120 Ft |
| Size Frontage | 40 Ft |
| Size Total Text | Under 1/2 Acre |
| Zoning Description | Res 1e |
Rooms
| Level | Type | Length | Width | Dimensions |
|---|---|---|---|---|
| Second Level | 3pc Bathroom | Measurements not available | ||
| Second Level | Primary Bedroom | 12'8'' x 12'10'' | ||
| Main Level | Foyer | 6'3'' x 8'9'' | ||
| Main Level | 4pc Bathroom | Measurements not available | ||
| Main Level | Dining Room | 6'4'' x 10'0'' | ||
| Main Level | Kitchen | 18'5'' x 11'7'' | ||
| Main Level | Bedroom | 10'8'' x 11'7'' | ||
| Main Level | Living Room | 13'0'' x 12'0'' |
https://www.realtor.ca/real-estate/27185518/6449-murray-street-niagara-falls
Interested?
Contact us for more information

Jenna Young
Salesperson
150 Prince Charles Drive S
Welland, Ontario L3C 7B3
(905) 732-4426
www.remaxniagara.ca/








