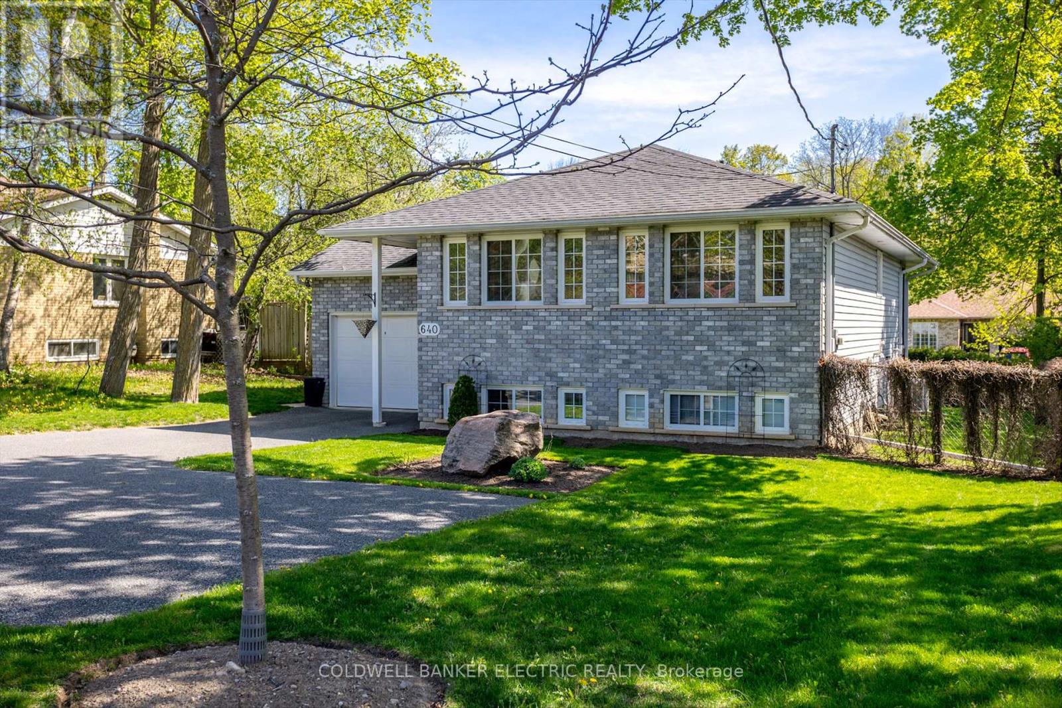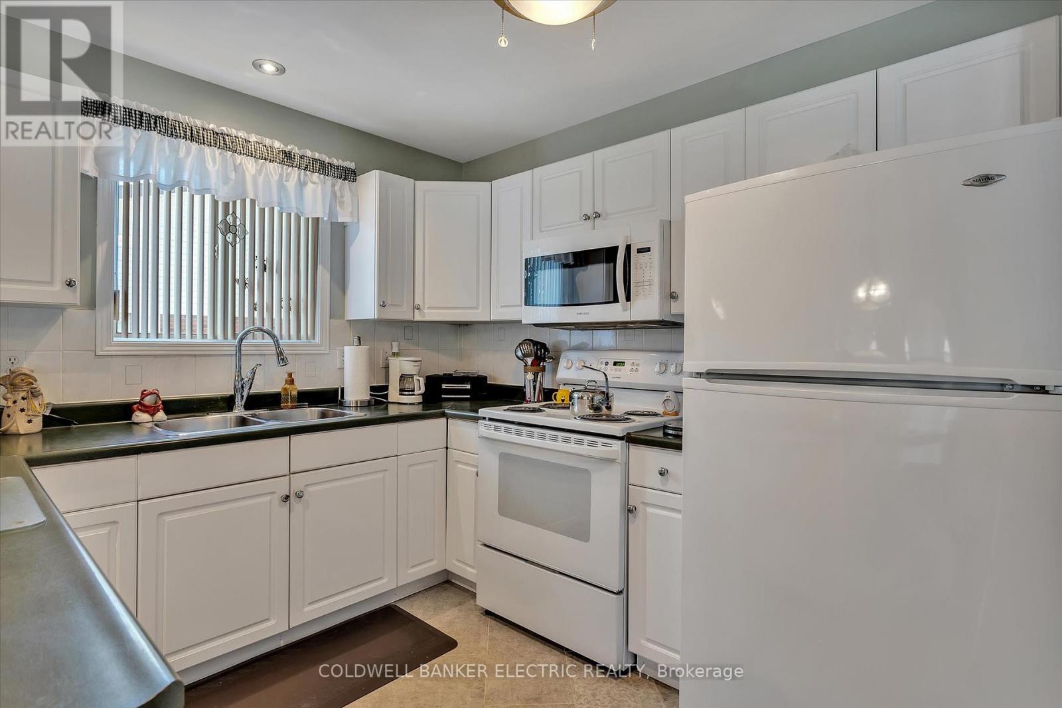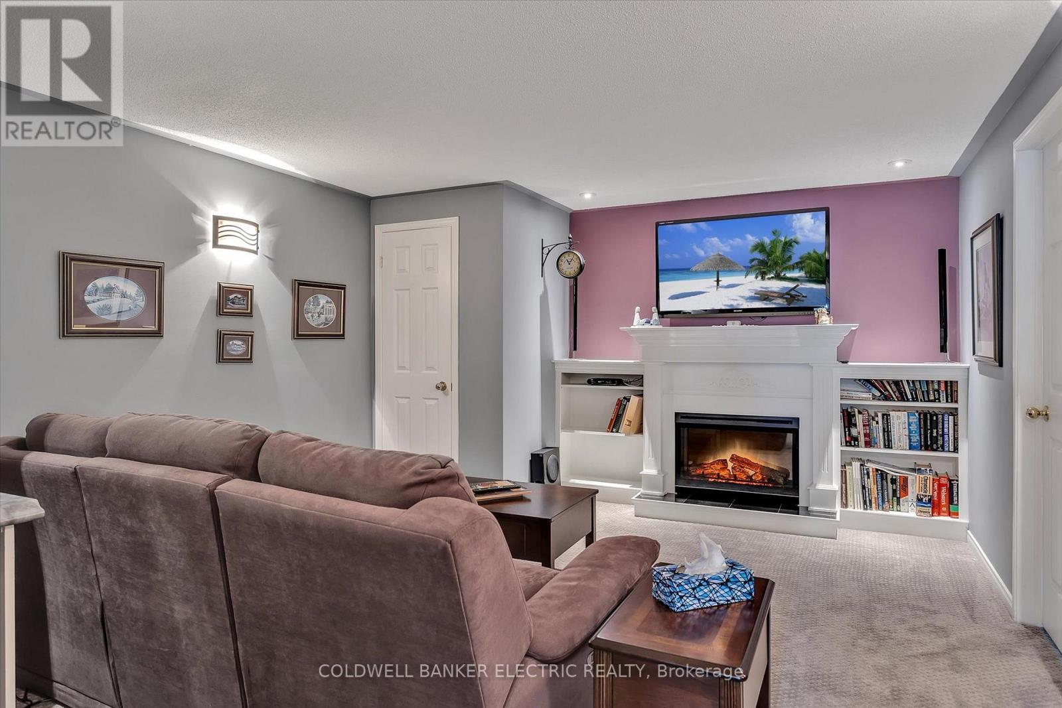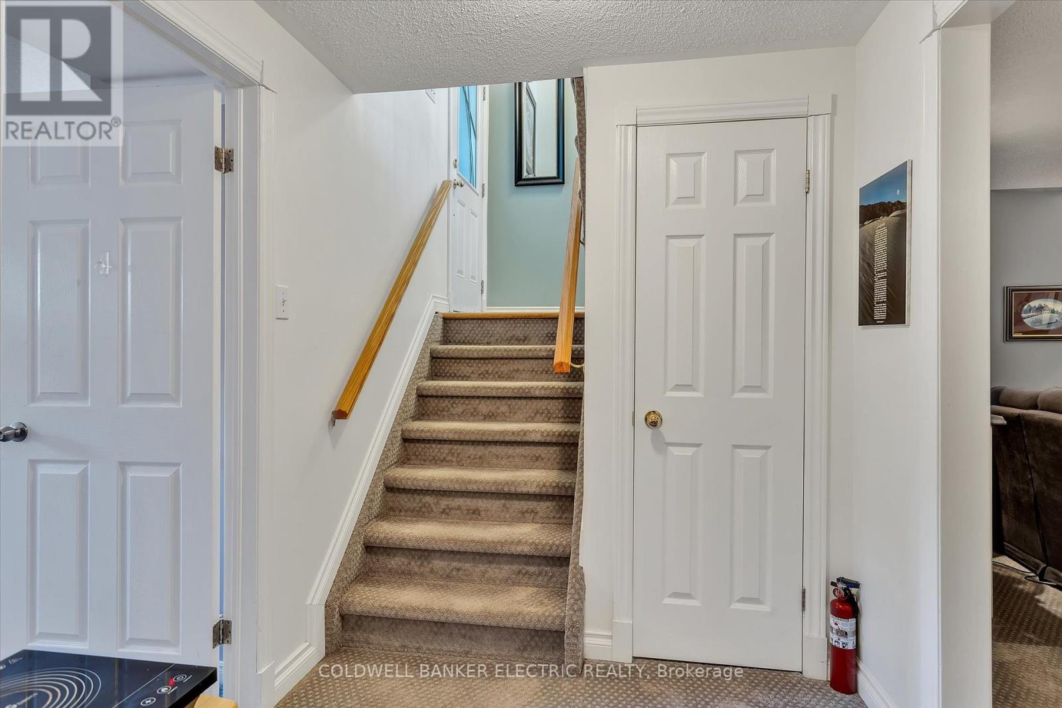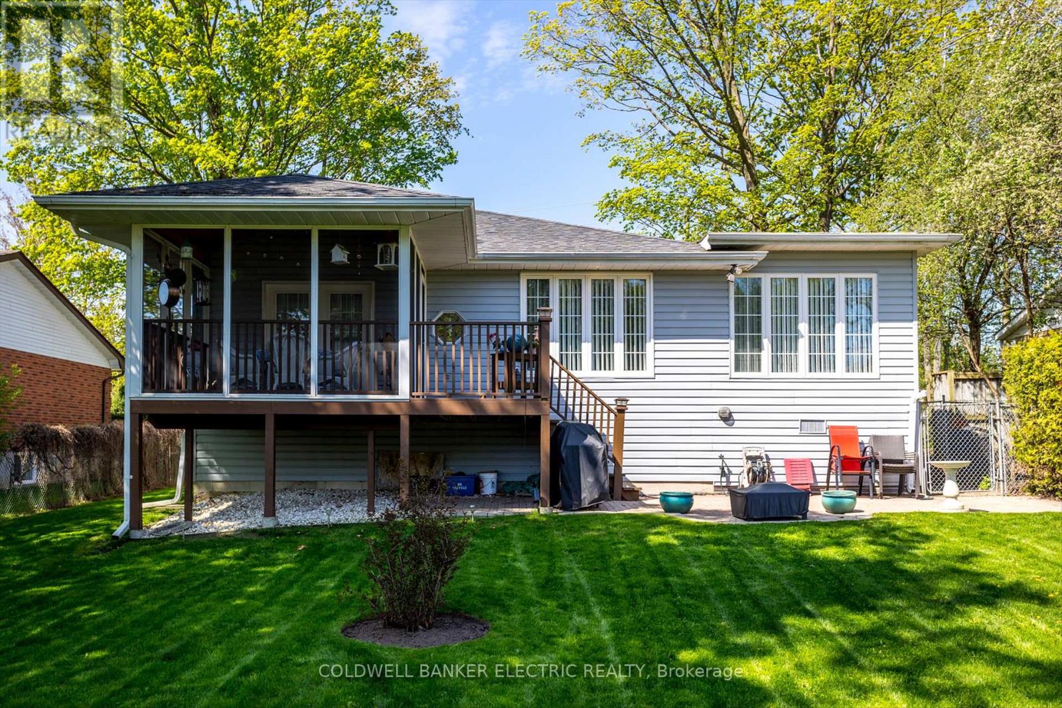640 Brealey Drive Peterborough, Ontario K9K 2M7
3 Bedroom
2 Bathroom
1,100 - 1,500 ft2
Raised Bungalow
Central Air Conditioning
Forced Air
$749,000
Clean well maintained property with screened lanai overlooking rear fenced private yard. Close to Sir Sanford Fleming College & Wellness Centre and close to Hwy 115. (id:35492)
Open House
This property has open houses!
January
12
Sunday
Starts at:
12:00 pm
Ends at:1:30 pm
Property Details
| MLS® Number | X11883747 |
| Property Type | Single Family |
| Community Name | Otonabee |
| Features | Level Lot |
| Parking Space Total | 5 |
Building
| Bathroom Total | 2 |
| Bedrooms Above Ground | 1 |
| Bedrooms Below Ground | 2 |
| Bedrooms Total | 3 |
| Appliances | Central Vacuum, Dishwasher, Dryer, Freezer, Garage Door Opener, Microwave, Refrigerator, Stove, Washer, Window Coverings |
| Architectural Style | Raised Bungalow |
| Basement Development | Finished |
| Basement Type | N/a (finished) |
| Construction Style Attachment | Detached |
| Cooling Type | Central Air Conditioning |
| Exterior Finish | Brick Facing, Vinyl Siding |
| Foundation Type | Poured Concrete |
| Heating Fuel | Natural Gas |
| Heating Type | Forced Air |
| Stories Total | 1 |
| Size Interior | 1,100 - 1,500 Ft2 |
| Type | House |
| Utility Water | Municipal Water |
Parking
| Garage |
Land
| Acreage | No |
| Size Depth | 133 Ft |
| Size Frontage | 58 Ft ,4 In |
| Size Irregular | 58.4 X 133 Ft |
| Size Total Text | 58.4 X 133 Ft|under 1/2 Acre |
| Zoning Description | R1 Residential |
Rooms
| Level | Type | Length | Width | Dimensions |
|---|---|---|---|---|
| Basement | Bedroom 2 | 3.5 m | 3.8 m | 3.5 m x 3.8 m |
| Basement | Bedroom 3 | 3 m | 3.7 m | 3 m x 3.7 m |
| Basement | Bathroom | 2.44 m | 1.52 m | 2.44 m x 1.52 m |
| Basement | Utility Room | 3.8 m | 4.8 m | 3.8 m x 4.8 m |
| Main Level | Kitchen | 3.33 m | 3.23 m | 3.33 m x 3.23 m |
| Main Level | Dining Room | 3.3 m | 2.41 m | 3.3 m x 2.41 m |
| Main Level | Living Room | 4.7 m | 6.8 m | 4.7 m x 6.8 m |
| Main Level | Primary Bedroom | 6.8 m | 3.2 m | 6.8 m x 3.2 m |
| Main Level | Den | 3.8 m | 2.2 m | 3.8 m x 2.2 m |
| Main Level | Bathroom | 1.52 m | 2.13 m | 1.52 m x 2.13 m |
Utilities
| Sewer | Installed |
https://www.realtor.ca/real-estate/27718028/640-brealey-drive-peterborough-otonabee-otonabee
Contact Us
Contact us for more information
Bill Smerhy
Salesperson
Coldwell Banker Electric Realty
(705) 243-9000
www.cbelectricrealty.ca/


