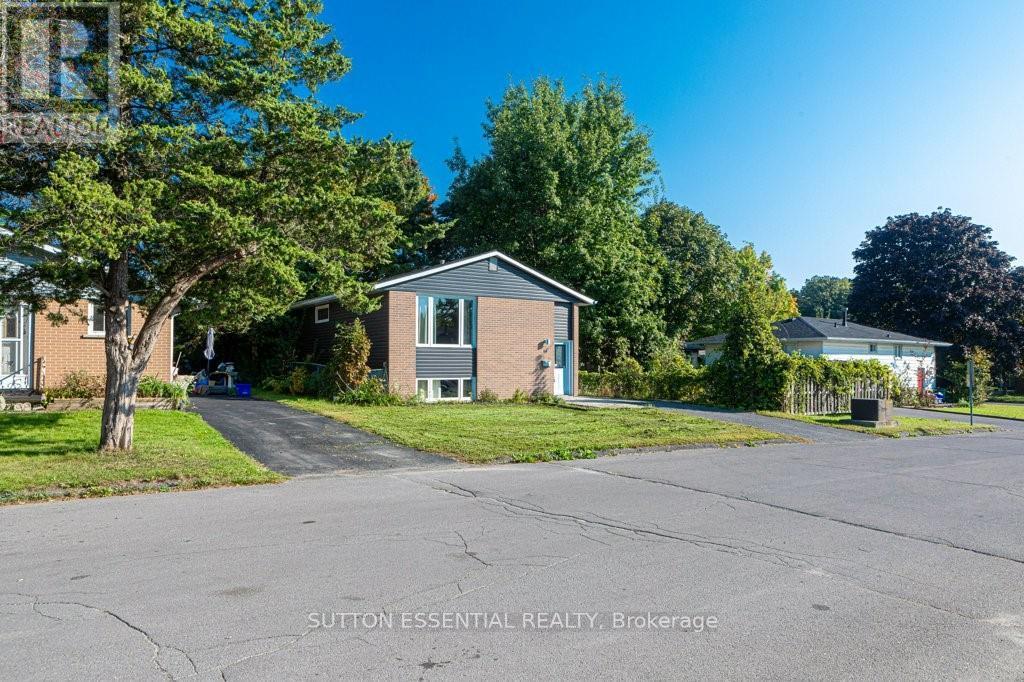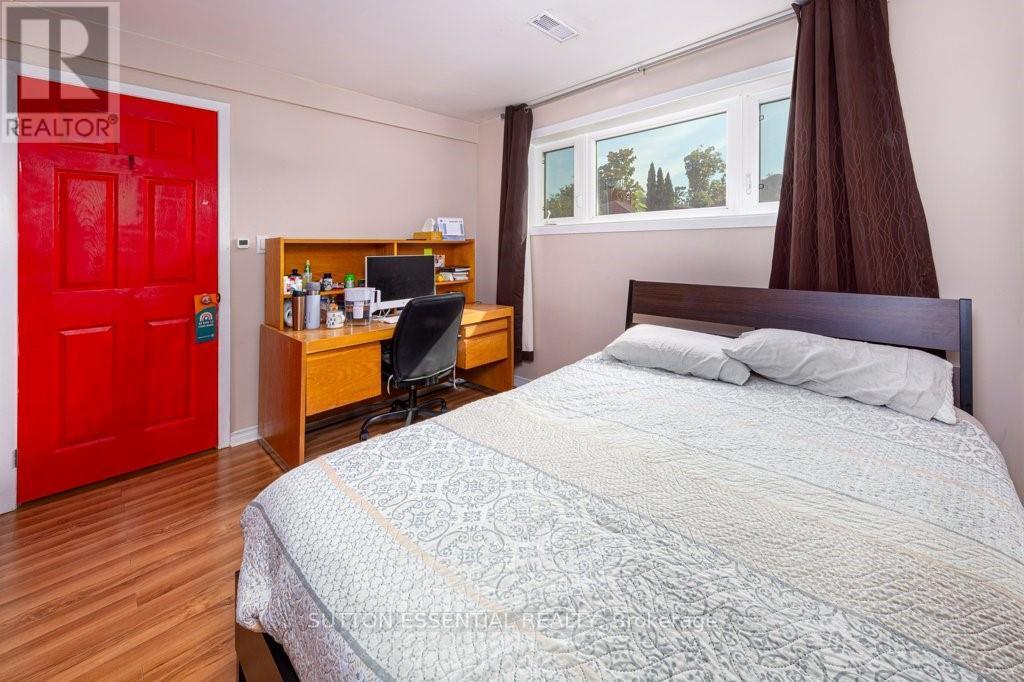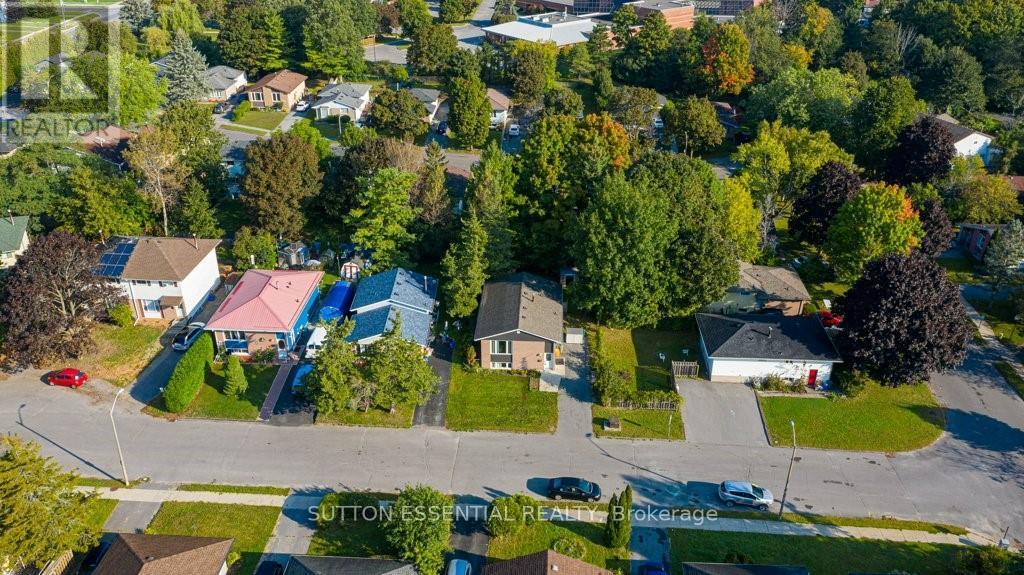64 Woodstone Crescent Kingston, Ontario K7M 6K9
$650,000
Turnkey investment or family home! This detached bungalow in a quiet city subdivision is currently operating as a fully tenanted rental rented by individual room, with excellent cash flow (details available) and tenants who keep the home in excellent condition. Recent renovations include two 4-pc upstairs bathrooms, including one ensuite (2021) Hot Water on Demand (2021) newer shingles (2020) as well as siding, eavestroughs, and downspouts (2022.)\r\n\r\nThis house comes FULLY FURNISHED and with all appliances included, an investor's dream. Perfect addition to any portfolio for anyone looking for passive income! Immediate possession is available for buyer assuming all tenants. 48 hr irrevocable on all offers., Flooring: Mixed (id:35492)
Property Details
| MLS® Number | X9521241 |
| Property Type | Single Family |
| Neigbourhood | Portsmouth |
| Community Name | Central City West |
| Parking Space Total | 2 |
Building
| Bathroom Total | 3 |
| Bedrooms Above Ground | 3 |
| Bedrooms Below Ground | 3 |
| Bedrooms Total | 6 |
| Appliances | Dishwasher, Dryer, Refrigerator, Stove, Washer |
| Architectural Style | Bungalow |
| Basement Development | Partially Finished |
| Basement Type | Full (partially Finished) |
| Construction Style Attachment | Detached |
| Cooling Type | Central Air Conditioning |
| Exterior Finish | Brick |
| Foundation Type | Block |
| Heating Fuel | Natural Gas |
| Heating Type | Forced Air |
| Stories Total | 1 |
| Type | House |
| Utility Water | Municipal Water |
Land
| Acreage | No |
| Sewer | Sanitary Sewer |
| Size Depth | 100 Ft |
| Size Frontage | 45 Ft |
| Size Irregular | 45 X 100 Ft ; 1 |
| Size Total Text | 45 X 100 Ft ; 1 |
| Zoning Description | Res |
Rooms
| Level | Type | Length | Width | Dimensions |
|---|---|---|---|---|
| Basement | Utility Room | 2.31 m | 5.71 m | 2.31 m x 5.71 m |
| Basement | Bathroom | Measurements not available | ||
| Basement | Bedroom | 3.35 m | 3.22 m | 3.35 m x 3.22 m |
| Basement | Bedroom | 3.35 m | 3.04 m | 3.35 m x 3.04 m |
| Basement | Bedroom | 3.32 m | 3.98 m | 3.32 m x 3.98 m |
| Main Level | Living Room | 3.6 m | 4.92 m | 3.6 m x 4.92 m |
| Main Level | Kitchen | 3.53 m | 3.83 m | 3.53 m x 3.83 m |
| Main Level | Primary Bedroom | 3.55 m | 3.83 m | 3.55 m x 3.83 m |
| Main Level | Bathroom | Measurements not available | ||
| Main Level | Bedroom | 3.58 m | 2.81 m | 3.58 m x 2.81 m |
| Main Level | Bedroom | 2.56 m | 2.89 m | 2.56 m x 2.89 m |
Contact Us
Contact us for more information

Brooke Nicholls
Salesperson
71 King Street West
Brockville, Ontario K6V 3P8
(613) 498-4000
(613) 498-6262






























