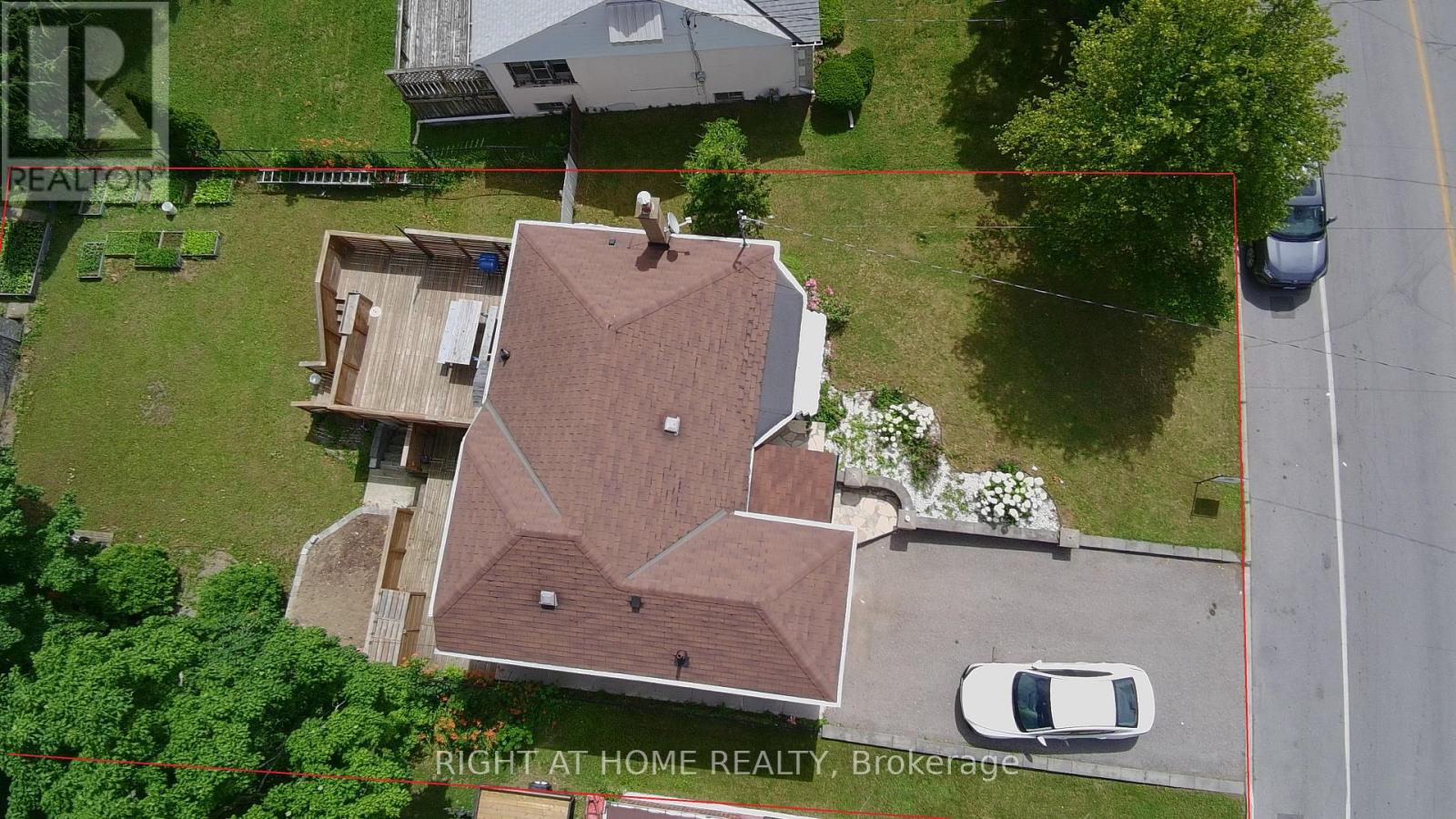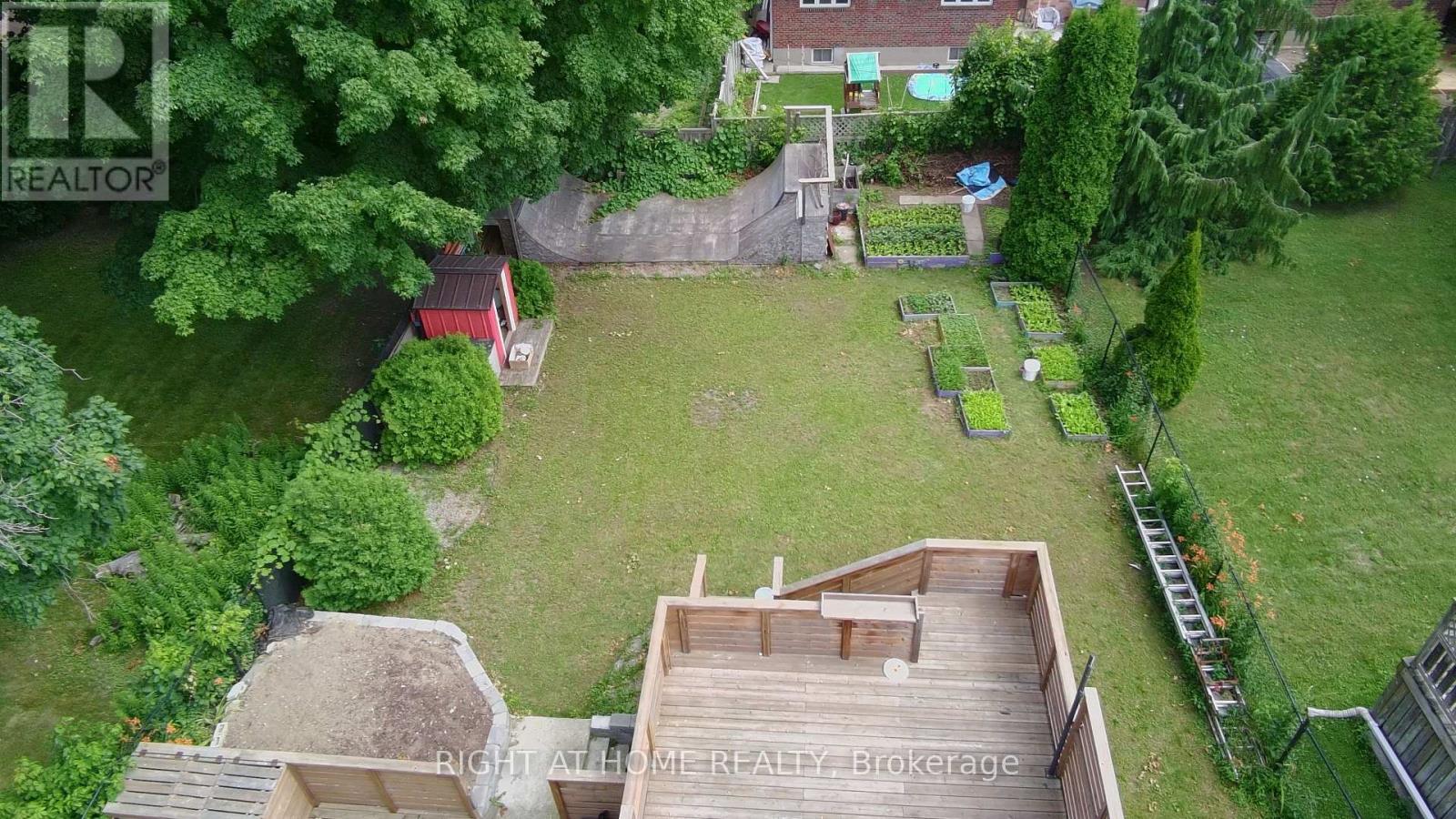64 Pelmo Crescent Toronto (Humberlea-Pelmo Park), Ontario M9N 2X5
$1,100,000
Beautifully renovated detached home in Weston Village, premium 51 x 125 foot lot with full fencing landscaping. Enjoy impressive deck that seamlessly connects indoor and outdoor living spaces. This open-concept home boasts a spacious, updated kitchen filled with natural light. Benefit from a completely separate entrance leading to a fully finished suite with second kitchen, private laundry, and bathroomideal for generating additional income or accommodating extended family. Close to major highways 400/401. This property presents limitless potential. Seller guarantees a vacant possession prior to closing for peace of mind. **** EXTRAS **** B/I Cook-Top, B/I Oven, 2 Fridges, Stove, Dishwasher, 2 Washers And Dryers, All current Light Fixtures and Window Coverings. (id:35492)
Property Details
| MLS® Number | W8491914 |
| Property Type | Single Family |
| Community Name | Humberlea-Pelmo Park W4 |
| Amenities Near By | Schools, Park, Hospital |
| Parking Space Total | 5 |
| Structure | Shed |
Building
| Bathroom Total | 2 |
| Bedrooms Above Ground | 2 |
| Bedrooms Below Ground | 1 |
| Bedrooms Total | 3 |
| Appliances | Dishwasher, Dryer, Oven, Refrigerator, Stove, Two Washers, Window Coverings |
| Basement Development | Finished |
| Basement Features | Separate Entrance |
| Basement Type | N/a (finished) |
| Construction Style Attachment | Detached |
| Cooling Type | Central Air Conditioning |
| Exterior Finish | Brick |
| Fireplace Present | Yes |
| Flooring Type | Hardwood |
| Foundation Type | Unknown |
| Heating Fuel | Natural Gas |
| Heating Type | Forced Air |
| Stories Total | 2 |
| Type | House |
| Utility Water | Municipal Water |
Parking
| Garage |
Land
| Acreage | No |
| Land Amenities | Schools, Park, Hospital |
| Sewer | Sanitary Sewer |
| Size Depth | 125 Ft |
| Size Frontage | 51 Ft |
| Size Irregular | 51 X 125 Ft |
| Size Total Text | 51 X 125 Ft |
Rooms
| Level | Type | Length | Width | Dimensions |
|---|---|---|---|---|
| Basement | Kitchen | 2.78 m | 2.46 m | 2.78 m x 2.46 m |
| Basement | Living Room | 3.68 m | 2.78 m | 3.68 m x 2.78 m |
| Lower Level | Bedroom 3 | 2.61 m | 2.37 m | 2.61 m x 2.37 m |
| Main Level | Living Room | 6.08 m | 2.9 m | 6.08 m x 2.9 m |
| Main Level | Dining Room | 4.73 m | 2.1 m | 4.73 m x 2.1 m |
| Main Level | Kitchen | 4.73 m | 2.1 m | 4.73 m x 2.1 m |
| Upper Level | Bedroom | 3.66 m | 3.04 m | 3.66 m x 3.04 m |
| Upper Level | Bedroom 2 | 3.05 m | 2.92 m | 3.05 m x 2.92 m |
Interested?
Contact us for more information
Teresa Dang
Salesperson

9311 Weston Road Unit 6
Vaughan, Ontario L4H 3G8
(289) 357-3000








