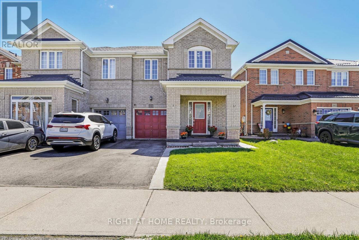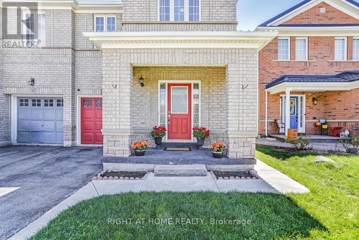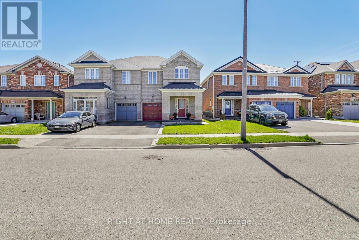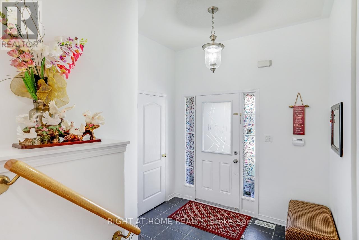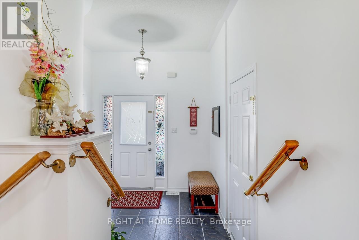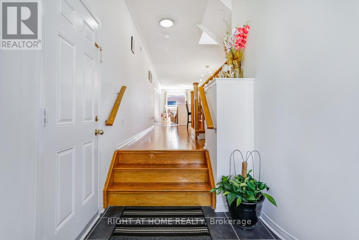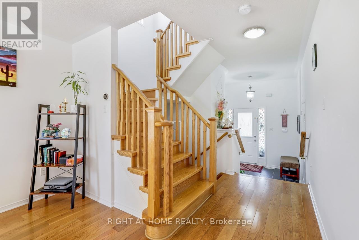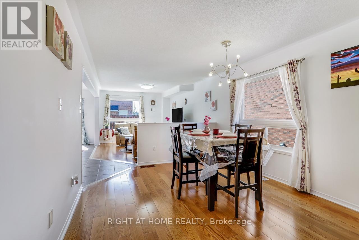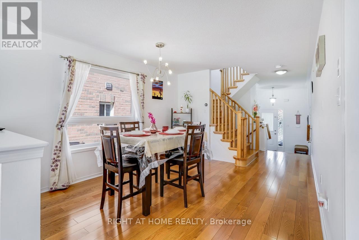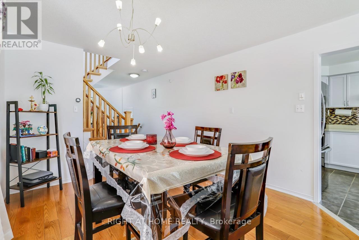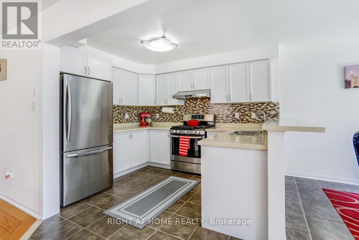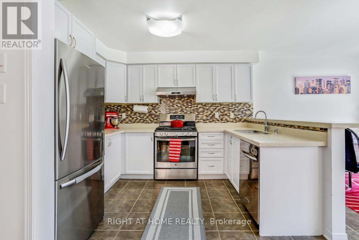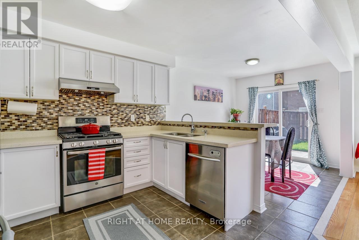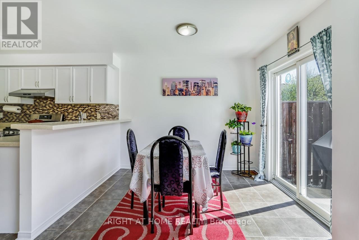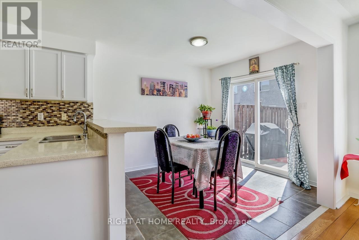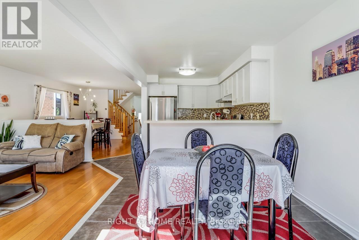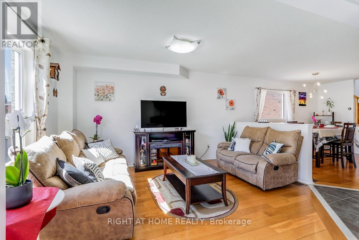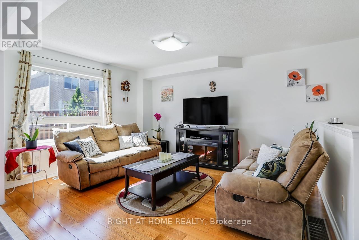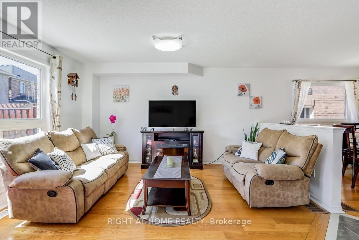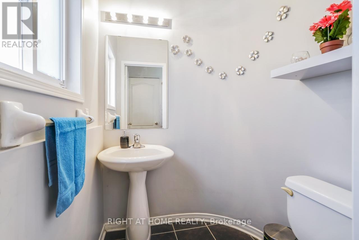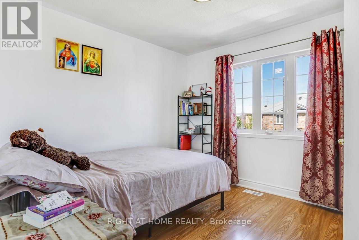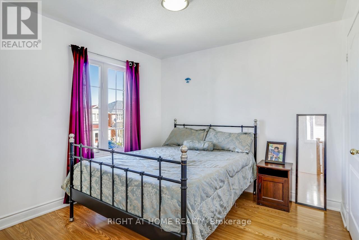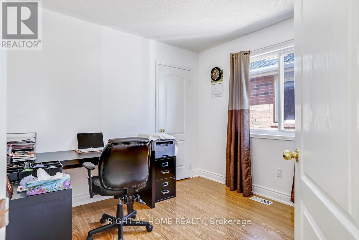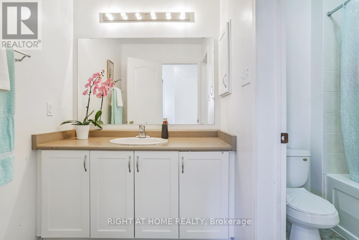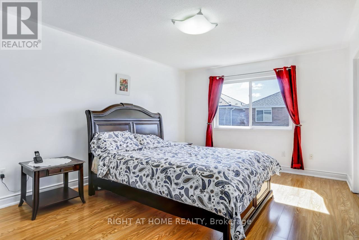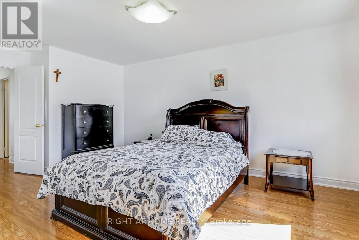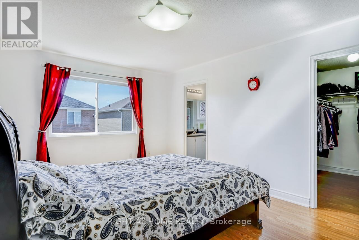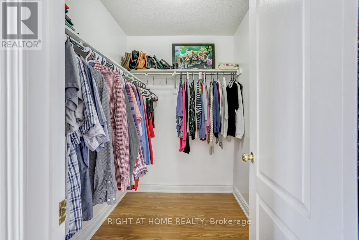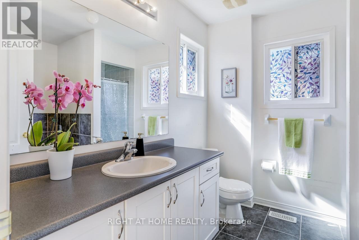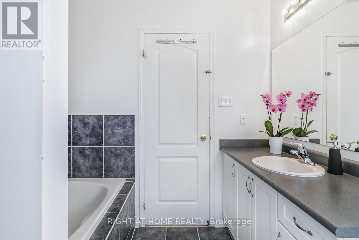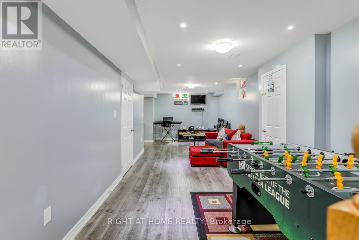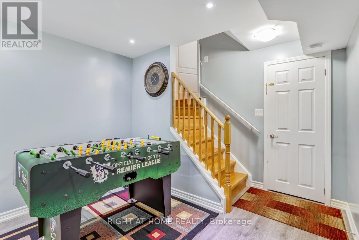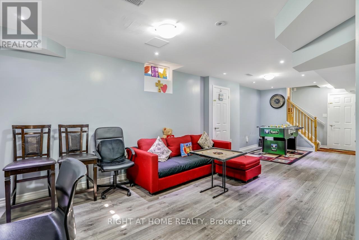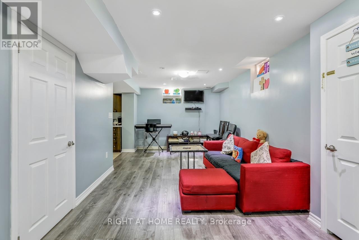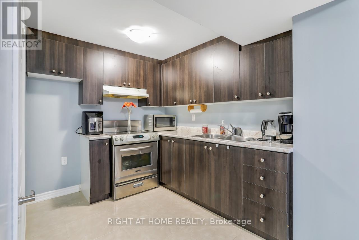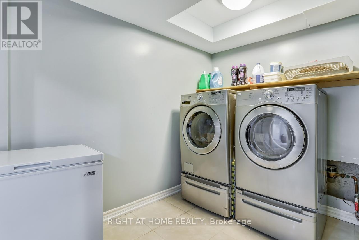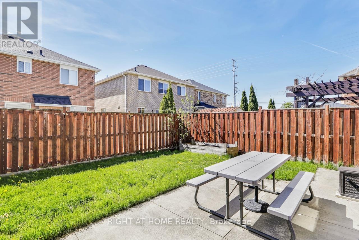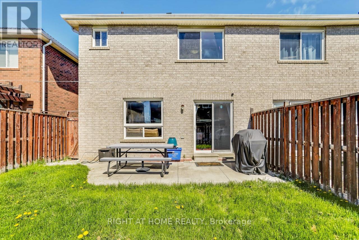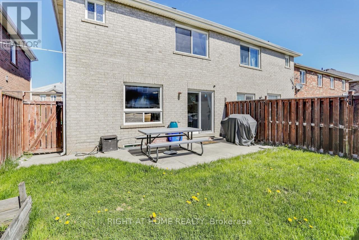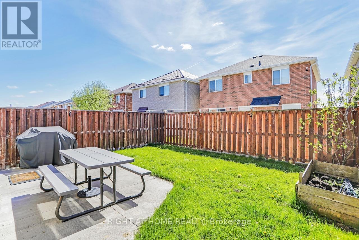64 Hollingsworth Circle Brampton, Ontario L7A 0J4
$975,000
This is the 4 bedroom home you have been waiting for! Located at the end of a quiet circle, this upgraded home checks all the boxes. Large Eat In Kitchen with Stainless Steel Appliances and quartz counter tops. Close to Schools, Library, Parks, Transit, Mount Pleasant Go Station & Cassie Campbell Community Centre. Garage Door Entry. Freshly Painted. No Carpet Thoughout the Home. Poured ConcreteWalkway and Rear Patio. **** EXTRAS **** New Furnace & AC(21)(Owned), New Roof(21). All Electrical Light Fixtures, Window Coverings,Stainless Steel Fridge, Gas Stove, Hood Fan, Dishwasher, Front Loading Washer & Dryer. Basement Stove. (id:35492)
Open House
This property has open houses!
2:00 pm
Ends at:4:00 pm
Property Details
| MLS® Number | W8304354 |
| Property Type | Single Family |
| Community Name | Fletcher's Meadow |
| Equipment Type | Water Heater |
| Parking Space Total | 3 |
| Rental Equipment Type | Water Heater |
Building
| Bathroom Total | 3 |
| Bedrooms Above Ground | 4 |
| Bedrooms Total | 4 |
| Basement Development | Finished |
| Basement Type | N/a (finished) |
| Construction Style Attachment | Semi-detached |
| Cooling Type | Central Air Conditioning |
| Exterior Finish | Brick |
| Foundation Type | Concrete |
| Heating Fuel | Natural Gas |
| Heating Type | Forced Air |
| Stories Total | 2 |
| Type | House |
| Utility Water | Municipal Water |
Parking
| Garage |
Land
| Acreage | No |
| Sewer | Sanitary Sewer |
| Size Irregular | 25.98 X 85 Ft |
| Size Total Text | 25.98 X 85 Ft |
Rooms
| Level | Type | Length | Width | Dimensions |
|---|---|---|---|---|
| Second Level | Primary Bedroom | 4.89 m | 3.38 m | 4.89 m x 3.38 m |
| Second Level | Bedroom 2 | 3.05 m | 3.05 m | 3.05 m x 3.05 m |
| Second Level | Bedroom 3 | 3.05 m | 3.11 m | 3.05 m x 3.11 m |
| Second Level | Bedroom 4 | 3.05 m | 3.05 m | 3.05 m x 3.05 m |
| Basement | Recreational, Games Room | 8.29 m | 3.35 m | 8.29 m x 3.35 m |
| Basement | Kitchen | 3.23 m | 2.8 m | 3.23 m x 2.8 m |
| Main Level | Family Room | 4.27 m | 3.35 m | 4.27 m x 3.35 m |
| Main Level | Dining Room | 4.02 m | 3.35 m | 4.02 m x 3.35 m |
| Main Level | Kitchen | 3.23 m | 2.8 m | 3.23 m x 2.8 m |
| Main Level | Eating Area | 3.05 m | 2.93 m | 3.05 m x 2.93 m |
https://www.realtor.ca/real-estate/26845029/64-hollingsworth-circle-brampton-fletchers-meadow
Interested?
Contact us for more information

Thomas Pothen
Salesperson
(416) 356-7084
www.thomaspothen.com
https://www.facebook.com/pothen
https://twitter.com/tpothen

9311 Weston Road Unit 6
Vaughan, Ontario L4H 3G8
(289) 357-3000

