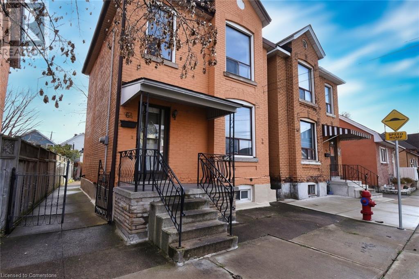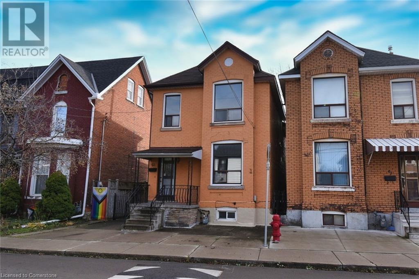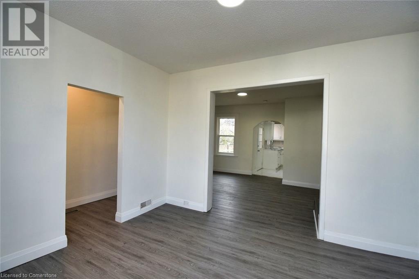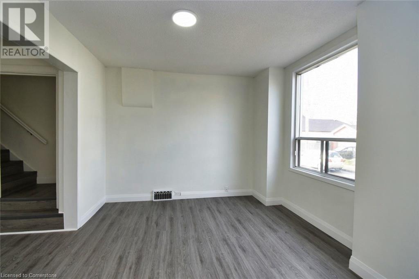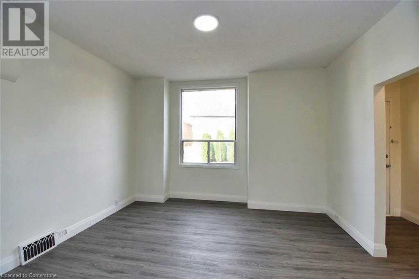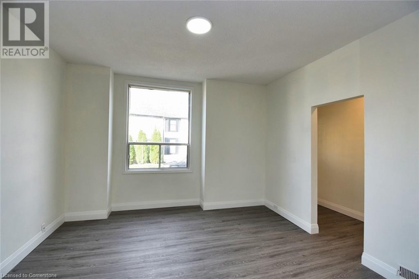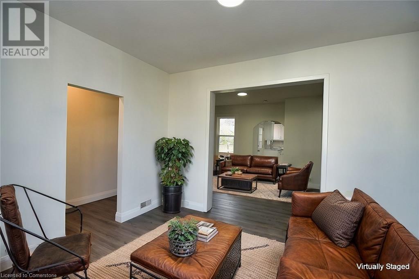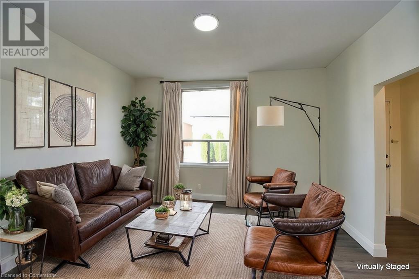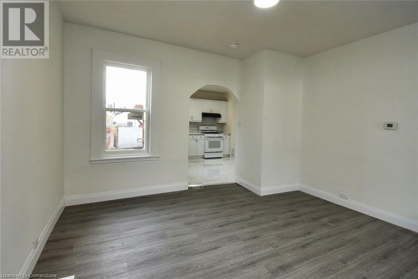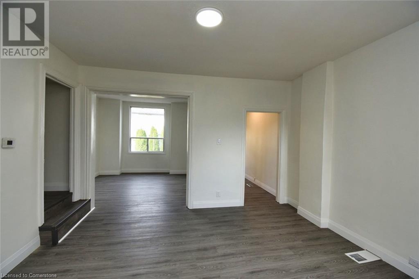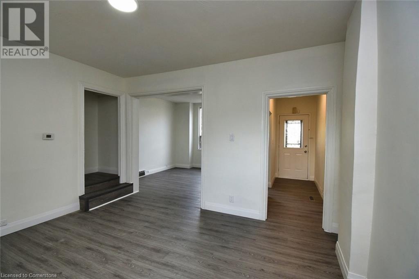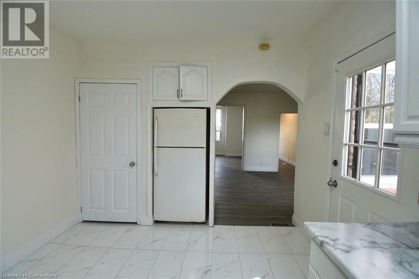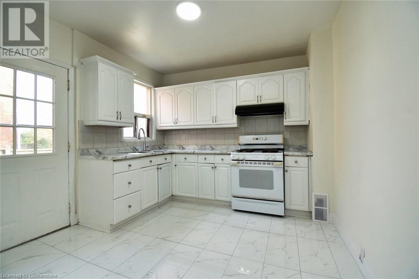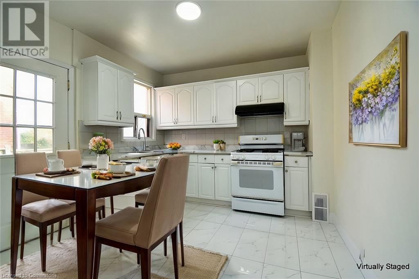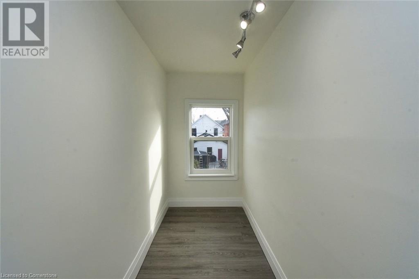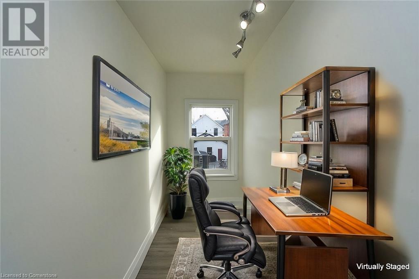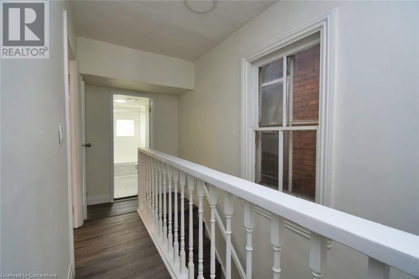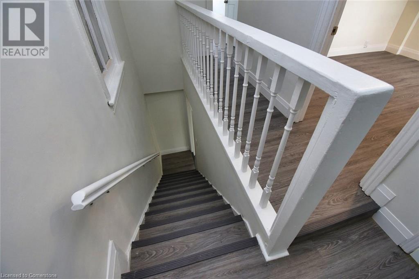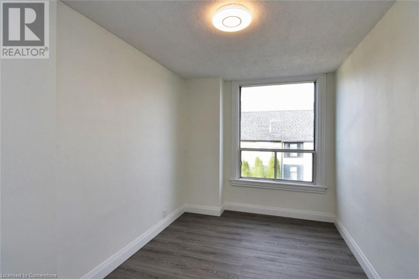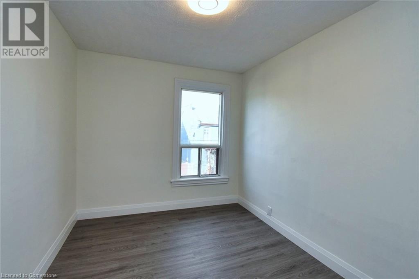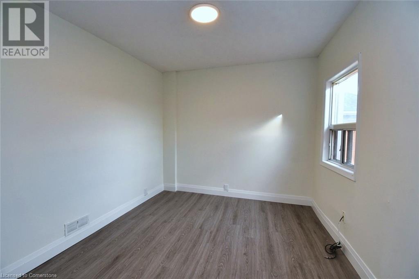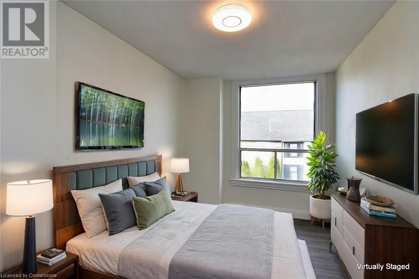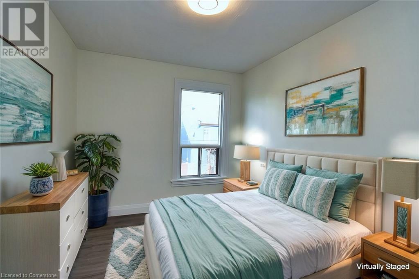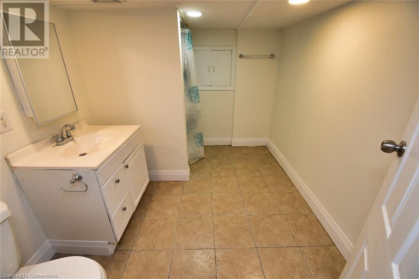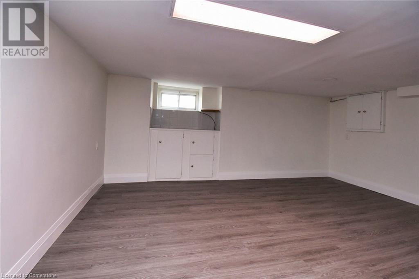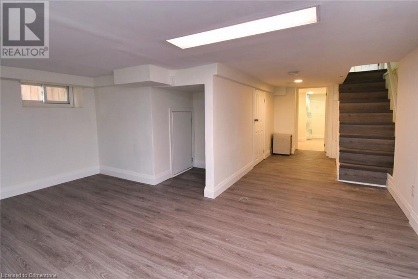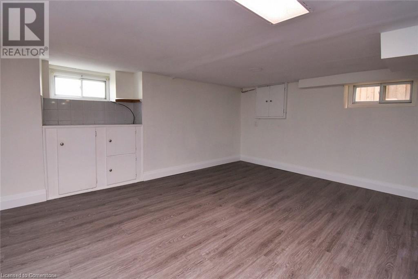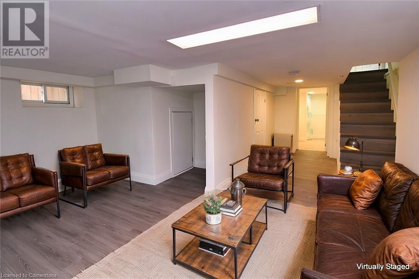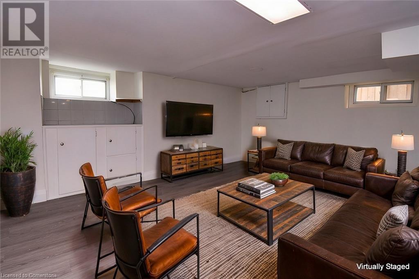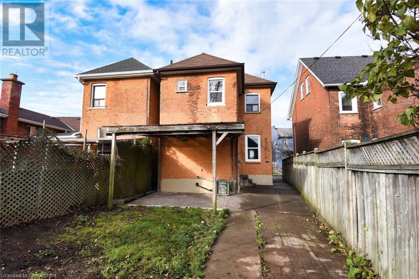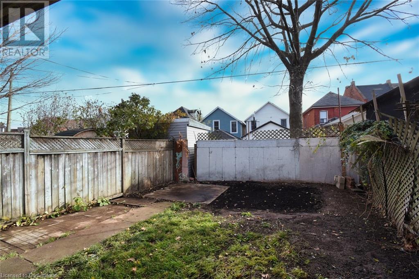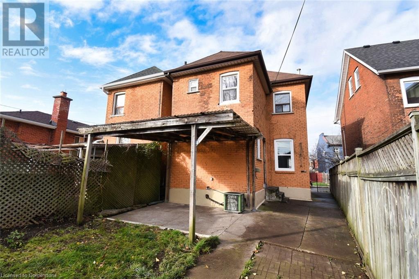64 Crooks Street Hamilton, Ontario L8R 2Z6
$699,997
Fresh Hot Bread! Spacious clean ready to move in. Brick 2 stry with large principal rooms. 9 ft high ceilings. Freshly painted and newer laminate neutral tone. Large eat-in kitchen with White Cabinets. 3 Bedrooms, 2 full baths. Large finished rec room and full bath in lower basement level. (Guest suite) Excellent location near walk to downtown and Dundurn Castle and park (Water View) lots of historical attractions. Easy Hwy access to Toronto and GTA areas. Concrete front area can be used. Great for investment or personal use (work from home)Great for commuters or bus ride to McMaster (student rental) (id:35492)
Open House
This property has open houses!
2:15 pm
Ends at:4:15 pm
Fresh Hot Bread! Spacious clean ready to move in. Brick 2 stry with large principal rooms. 9 ft high ceilings. Great for investment or personal use (work from home)Great for commuters or bus ride to
Property Details
| MLS® Number | 40676058 |
| Property Type | Single Family |
| Amenities Near By | Hospital, Marina, Park, Place Of Worship, Playground, Public Transit, Schools |
| Communication Type | Internet Access |
| Community Features | Quiet Area, Community Centre |
| Equipment Type | Water Heater |
| Rental Equipment Type | Water Heater |
Building
| Bathroom Total | 2 |
| Bedrooms Above Ground | 3 |
| Bedrooms Total | 3 |
| Appliances | Dryer, Refrigerator, Washer, Gas Stove(s) |
| Architectural Style | 2 Level |
| Basement Development | Partially Finished |
| Basement Type | Full (partially Finished) |
| Constructed Date | 1890 |
| Construction Style Attachment | Detached |
| Cooling Type | Central Air Conditioning |
| Exterior Finish | Brick |
| Fire Protection | Smoke Detectors |
| Foundation Type | Stone |
| Heating Fuel | Natural Gas |
| Heating Type | Forced Air |
| Stories Total | 2 |
| Size Interior | 1,423 Ft2 |
| Type | House |
| Utility Water | Municipal Water |
Parking
| None |
Land
| Access Type | Road Access, Highway Access, Highway Nearby |
| Acreage | No |
| Land Amenities | Hospital, Marina, Park, Place Of Worship, Playground, Public Transit, Schools |
| Sewer | Municipal Sewage System |
| Size Depth | 82 Ft |
| Size Frontage | 27 Ft |
| Size Total Text | Under 1/2 Acre |
| Zoning Description | Residential |
Rooms
| Level | Type | Length | Width | Dimensions |
|---|---|---|---|---|
| Second Level | Bedroom | 11'1'' x 8'3'' | ||
| Second Level | Bedroom | 11'3'' x 8'3'' | ||
| Second Level | Primary Bedroom | 11'0'' x 9'6'' | ||
| Second Level | 4pc Bathroom | 8'6'' x 6'1'' | ||
| Basement | Storage | Measurements not available | ||
| Basement | 3pc Bathroom | 9'5'' x 9'9'' | ||
| Basement | Recreation Room | 15'1'' x 10'6'' | ||
| Main Level | Eat In Kitchen | 10'7'' x 10'7'' | ||
| Main Level | Dining Room | 14'0'' x 12'0'' | ||
| Main Level | Living Room | 12'10'' x 12'0'' | ||
| Main Level | Foyer | 10'10'' x 3'10'' |
Utilities
| Electricity | Available |
| Natural Gas | Available |
| Telephone | Available |
https://www.realtor.ca/real-estate/27694920/64-crooks-street-hamilton
Contact Us
Contact us for more information

Al Cosentino
Salesperson
(905) 575-7217
http//alcosentino.com
1595 Upper James St Unit 4b
Hamilton, Ontario L9B 0H7
(905) 575-5478
(905) 575-7217


