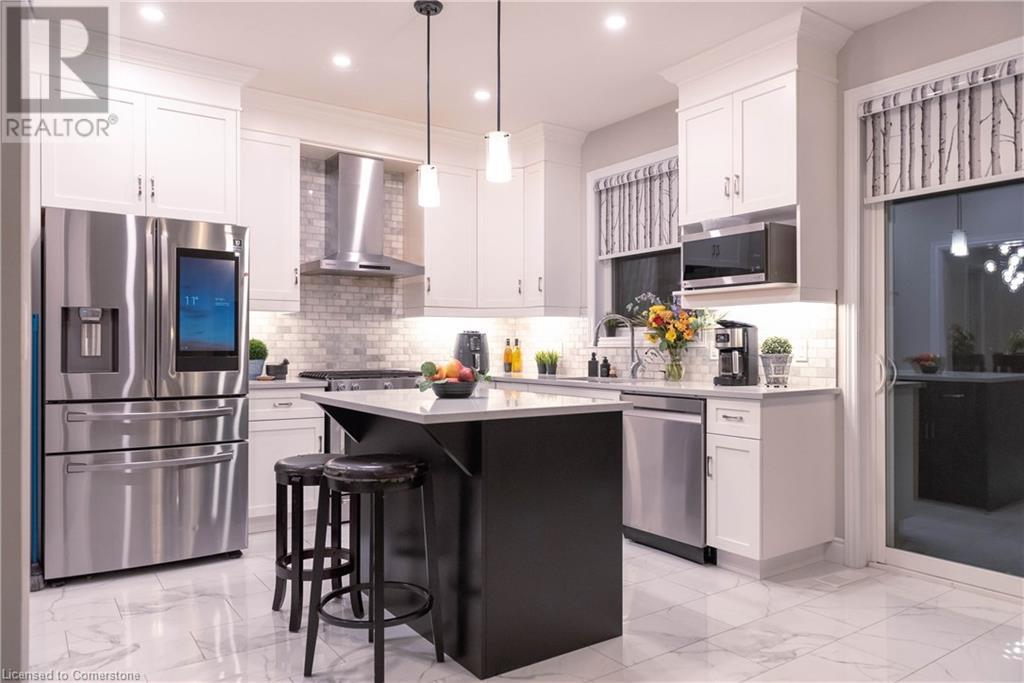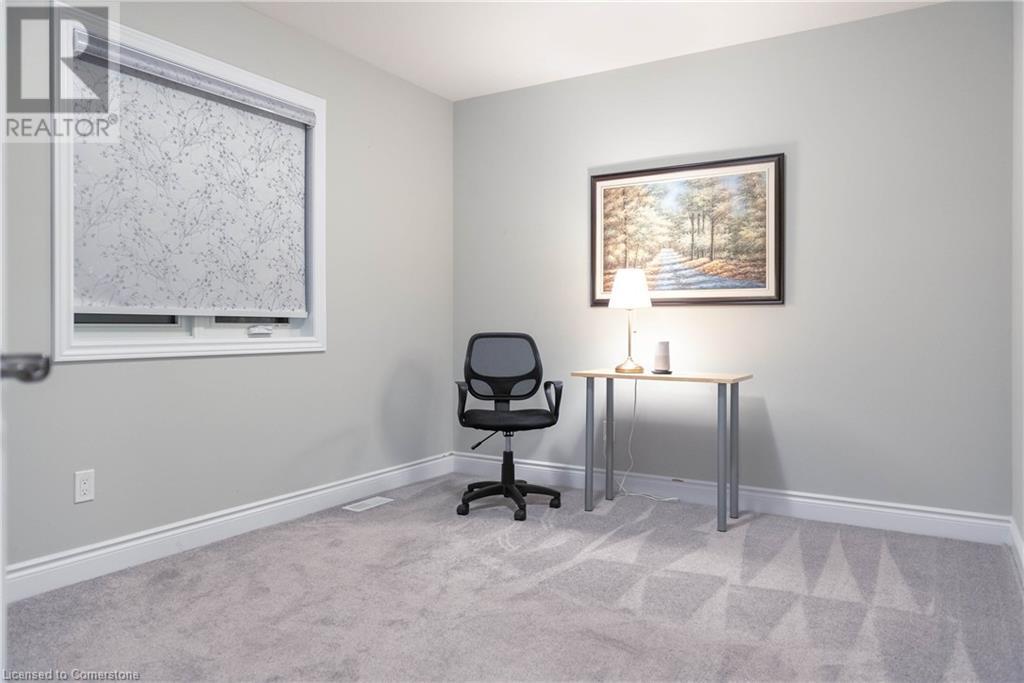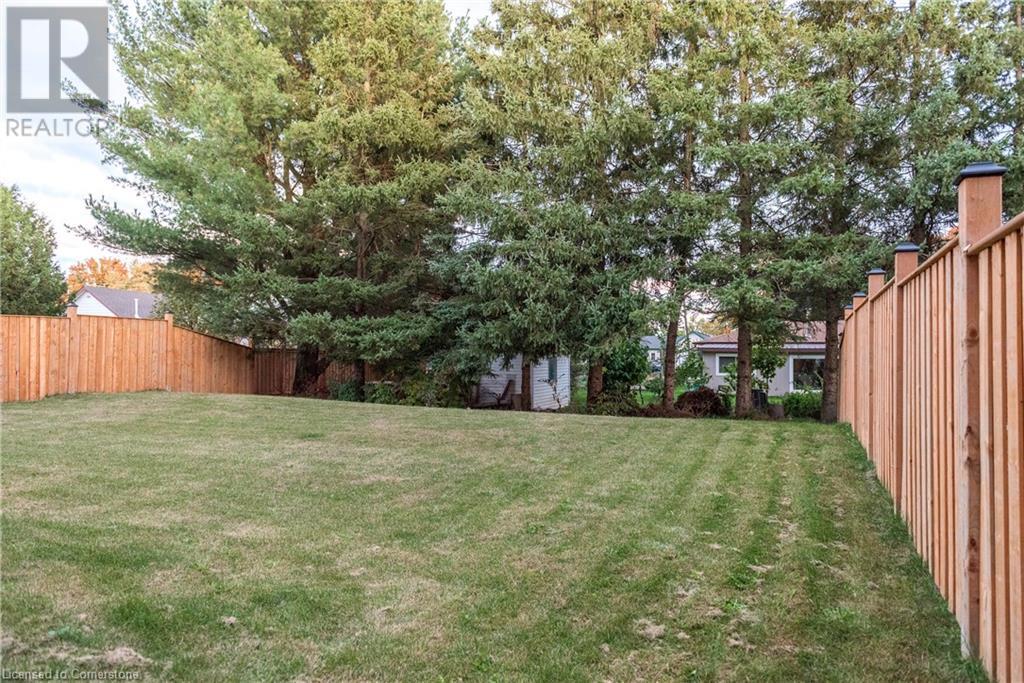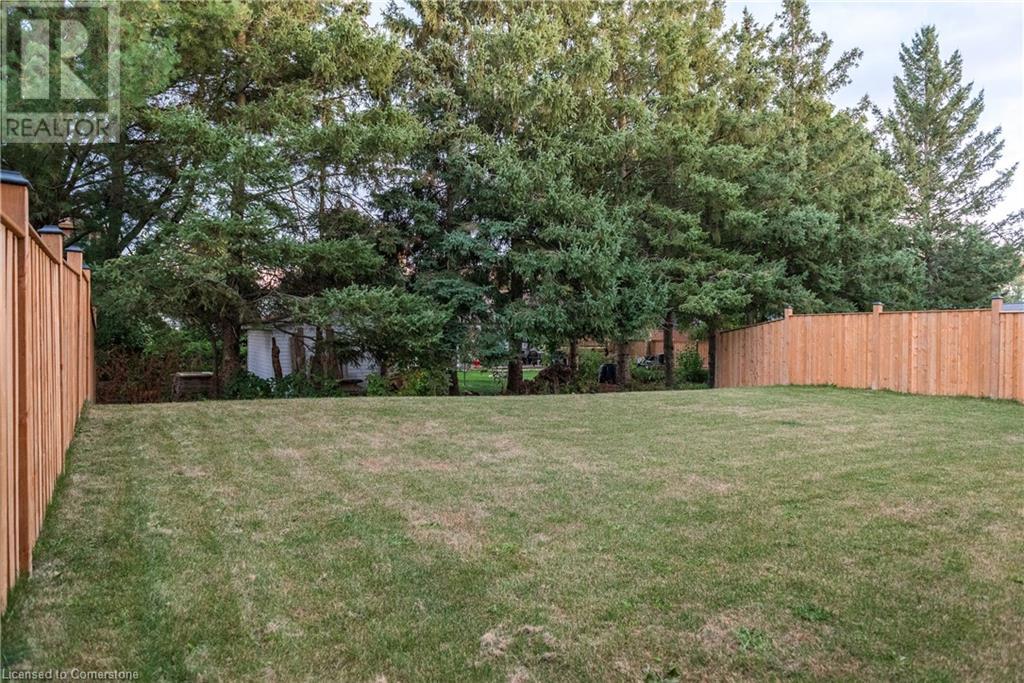64 Burton Street Innerkip, Ontario N0J 1M0
4 Bedroom
3 Bathroom
2,292 ft2
2 Level
Central Air Conditioning
Forced Air
$924,500
This stunning 4 bed room home featuring open concept main floor with 9-ft ceiling, cozy family room with a gas fire place and slider doors to the backyard. Upstairs primary suit incudes a good size walk-in closet, 4 pc ensuite plus additional 3 spacious bed rooms and an additional full bathroom. Two car garage with remote MyQ acess, inside entry to the mud room and the private double driveway with 4 car parking and no side walk. (id:35492)
Property Details
| MLS® Number | 40681477 |
| Property Type | Single Family |
| Amenities Near By | Park, Schools, Shopping |
| Equipment Type | Water Heater |
| Features | Sump Pump, Automatic Garage Door Opener |
| Parking Space Total | 6 |
| Rental Equipment Type | Water Heater |
Building
| Bathroom Total | 3 |
| Bedrooms Above Ground | 4 |
| Bedrooms Total | 4 |
| Appliances | Central Vacuum - Roughed In, Dishwasher, Dryer, Refrigerator, Stove, Washer, Hood Fan, Window Coverings, Garage Door Opener |
| Architectural Style | 2 Level |
| Basement Development | Unfinished |
| Basement Type | Full (unfinished) |
| Constructed Date | 2021 |
| Construction Style Attachment | Detached |
| Cooling Type | Central Air Conditioning |
| Exterior Finish | Brick, Brick Veneer, Stucco, Vinyl Siding |
| Foundation Type | Poured Concrete |
| Half Bath Total | 1 |
| Heating Fuel | Natural Gas |
| Heating Type | Forced Air |
| Stories Total | 2 |
| Size Interior | 2,292 Ft2 |
| Type | House |
| Utility Water | Municipal Water |
Parking
| Attached Garage |
Land
| Acreage | No |
| Land Amenities | Park, Schools, Shopping |
| Sewer | Municipal Sewage System |
| Size Depth | 118 Ft |
| Size Frontage | 52 Ft |
| Size Total Text | Under 1/2 Acre |
| Zoning Description | R1-26 |
Rooms
| Level | Type | Length | Width | Dimensions |
|---|---|---|---|---|
| Second Level | 4pc Bathroom | Measurements not available | ||
| Second Level | 3pc Bathroom | Measurements not available | ||
| Second Level | Bedroom | 14'11'' x 10'1'' | ||
| Second Level | Bedroom | 10'11'' x 18'1'' | ||
| Second Level | Bedroom | 10'11'' x 18'1'' | ||
| Second Level | Primary Bedroom | 11'6'' x 18'1'' | ||
| Main Level | Laundry Room | Measurements not available | ||
| Main Level | 2pc Bathroom | Measurements not available | ||
| Main Level | Family Room | 15'2'' x 12'8'' | ||
| Main Level | Living Room | 11'3'' x 8'6'' | ||
| Main Level | Dining Room | 11'3'' x 10'1'' | ||
| Main Level | Breakfast | 10'1'' x 11'6'' | ||
| Main Level | Kitchen | 8'11'' x 11'6'' |
https://www.realtor.ca/real-estate/27687851/64-burton-street-innerkip
Contact Us
Contact us for more information
Nalin Gunasekara
Salesperson
Century 21 Green Realty Inc
10220 Derry Road Unit 204
Milton, Ontario L9T 7J3
10220 Derry Road Unit 204
Milton, Ontario L9T 7J3
(905) 565-9565
(905) 565-9522
www.century21green.com/












































