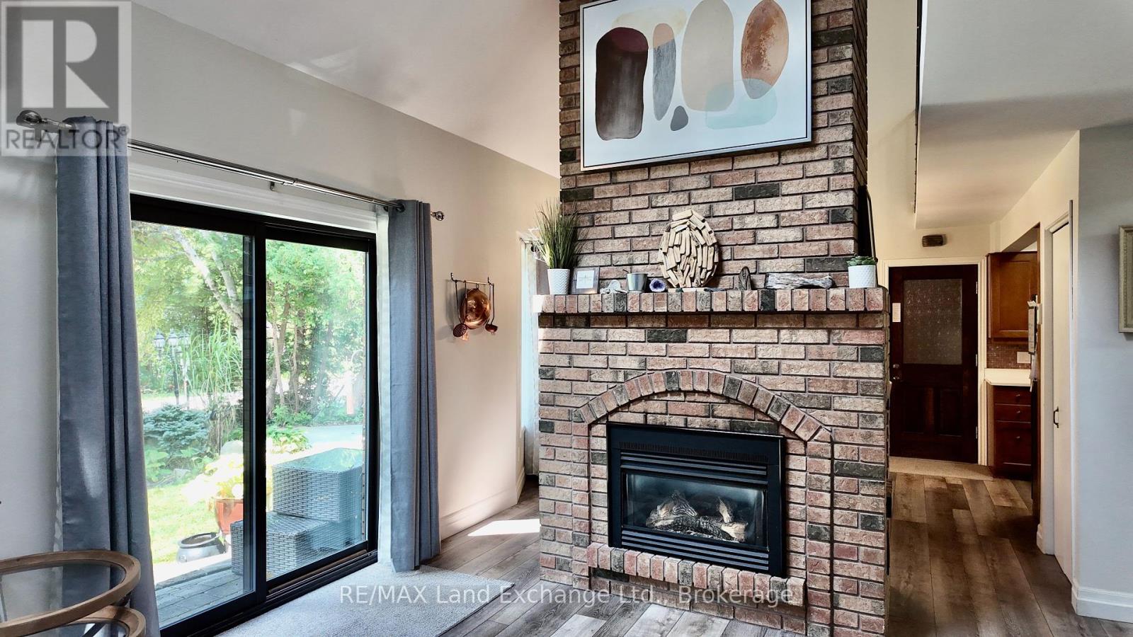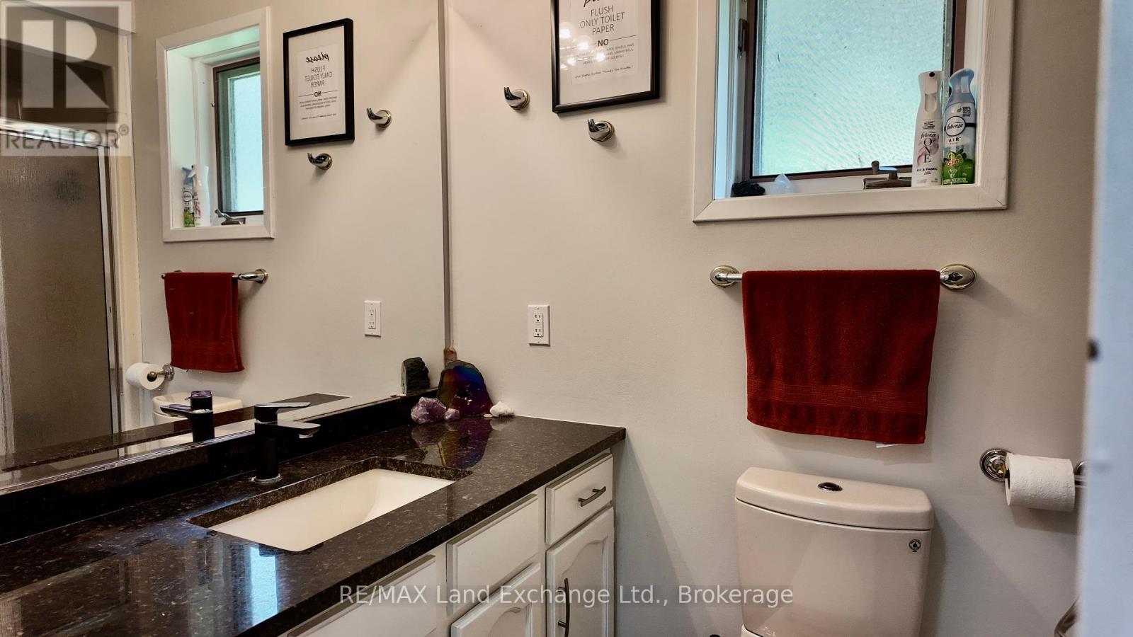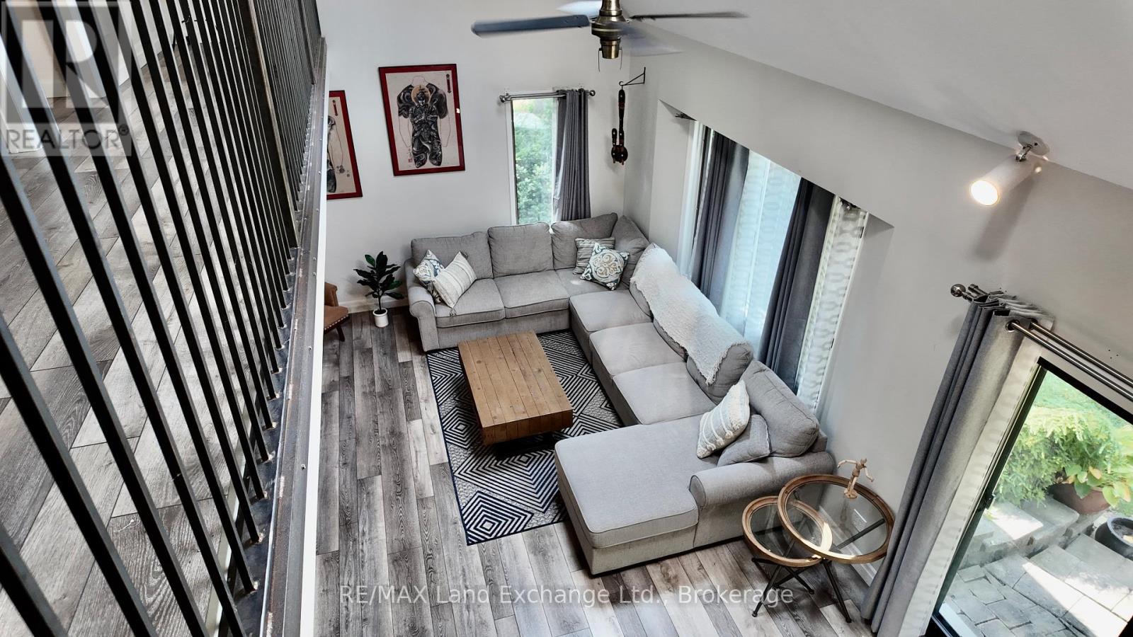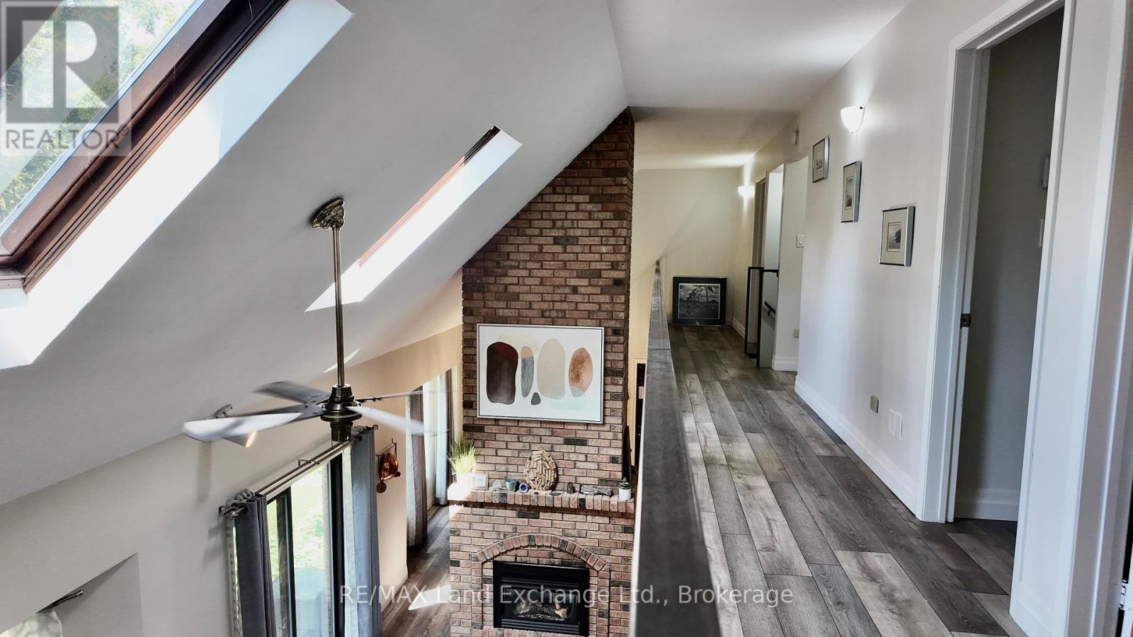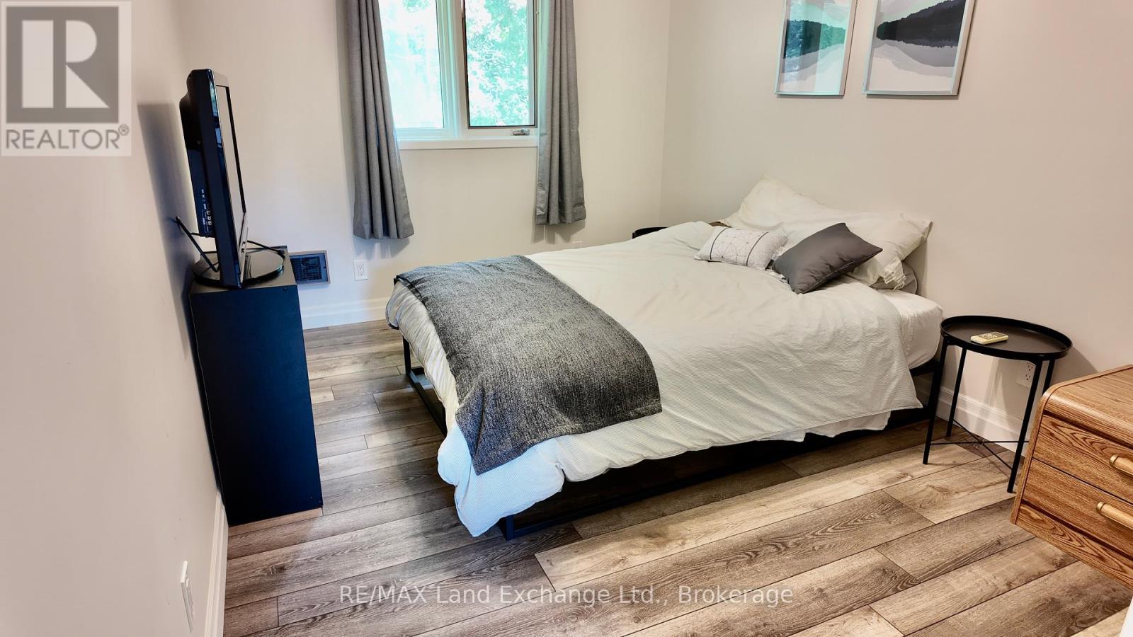64 Boiler Beach Road Huron-Kinloss, Ontario N2Z 0B3
$899,900
Welcome to 64 Boiler Beach Road, nestled along the picturesque shores of Lake Huron just outside the town of Kincardine, this exceptional waterfront property offers a perfect blend of natural beauty and modern comfort. With direct access across Boiler Beach Road sits a stunning, sandy beach, with breathtaking lake views and tranquil sunsets right from your doorstep. The home features four spacious bedrooms and two well-appointed bathrooms, making it ideal for both family gatherings and entertaining guests. The open-concept living area is designed to maximize the stunning views of the Lake, with large windows that flood the space with natural light. The kitchen boasts high-end appliances and ample counter space. Step outside and across the road to one of the nicest beaches in the area where you can relax on the sand, take a refreshing dip in the lake, or enjoy water activities. Located in a sought-after area, just a short drive, bike ride, or walk to Kincardine this property combines the allure of waterfront living with the convenience of nearby amenities, making it a desirable retreat year-round. Whether you're seeking a peaceful escape or a vibrant summer getaway, this Lake Huron gem offers it all. Waterfront travelled road between. (id:35492)
Property Details
| MLS® Number | X11885272 |
| Property Type | Single Family |
| Community Name | Huron-Kinloss |
| Parking Space Total | 4 |
| View Type | View Of Water |
| Water Front Type | Waterfront |
Building
| Bathroom Total | 3 |
| Bedrooms Above Ground | 4 |
| Bedrooms Total | 4 |
| Amenities | Fireplace(s) |
| Appliances | Water Heater |
| Basement Type | Crawl Space |
| Construction Style Attachment | Detached |
| Cooling Type | Wall Unit |
| Exterior Finish | Brick, Vinyl Siding |
| Fireplace Present | Yes |
| Foundation Type | Poured Concrete |
| Heating Fuel | Electric |
| Heating Type | Heat Pump |
| Stories Total | 2 |
| Type | House |
| Utility Water | Municipal Water |
Land
| Access Type | Year-round Access |
| Acreage | No |
| Landscape Features | Landscaped |
| Sewer | Septic System |
| Size Depth | 140 Ft |
| Size Frontage | 80 Ft |
| Size Irregular | 80 X 140 Ft |
| Size Total Text | 80 X 140 Ft |
| Zoning Description | R2 |
Rooms
| Level | Type | Length | Width | Dimensions |
|---|---|---|---|---|
| Second Level | Bedroom | 2.82 m | 4.65 m | 2.82 m x 4.65 m |
| Second Level | Bathroom | 1 m | 1 m | 1 m x 1 m |
| Second Level | Bedroom | 2.87 m | 4.65 m | 2.87 m x 4.65 m |
| Second Level | Bedroom | 3.2 m | 4.65 m | 3.2 m x 4.65 m |
| Main Level | Living Room | 4.06 m | 6.6 m | 4.06 m x 6.6 m |
| Main Level | Dining Room | 3.53 m | 3.84 m | 3.53 m x 3.84 m |
| Main Level | Kitchen | 2.51 m | 2.51 m | 2.51 m x 2.51 m |
| Main Level | Family Room | 3.76 m | 4.65 m | 3.76 m x 4.65 m |
| Main Level | Laundry Room | 2.16 m | 2.64 m | 2.16 m x 2.64 m |
| Main Level | Bathroom | 1 m | 1 m | 1 m x 1 m |
| Main Level | Bathroom | 1 m | 1 m | 1 m x 1 m |
| Main Level | Workshop | 2.72 m | 4.65 m | 2.72 m x 4.65 m |
https://www.realtor.ca/real-estate/27721403/64-boiler-beach-road-huron-kinloss-huron-kinloss
Interested?
Contact us for more information

Derek Regier
Salesperson
(519) 396-9070

Box 521, 768 Queen Street
Kincardine, Ontario N2Z 2Y9
(519) 396-8444
(519) 396-9070
www.remaxlandexchange.ca/

David Patterson
Salesperson
(519) 396-9070

Box 521, 768 Queen Street
Kincardine, Ontario N2Z 2Y9
(519) 396-8444
(519) 396-9070
www.remaxlandexchange.ca/













