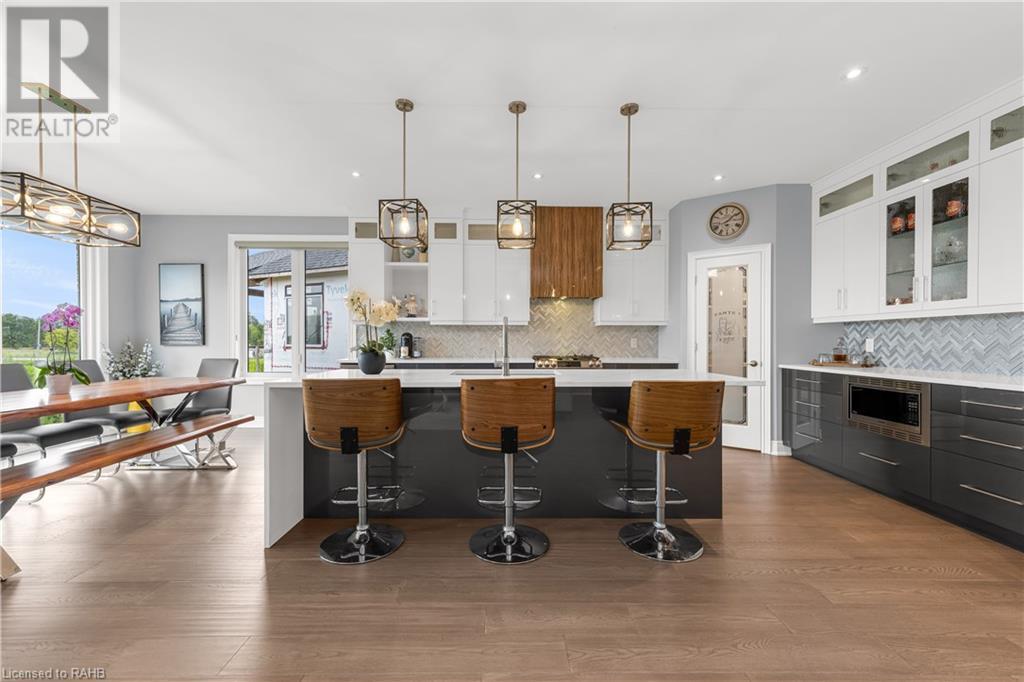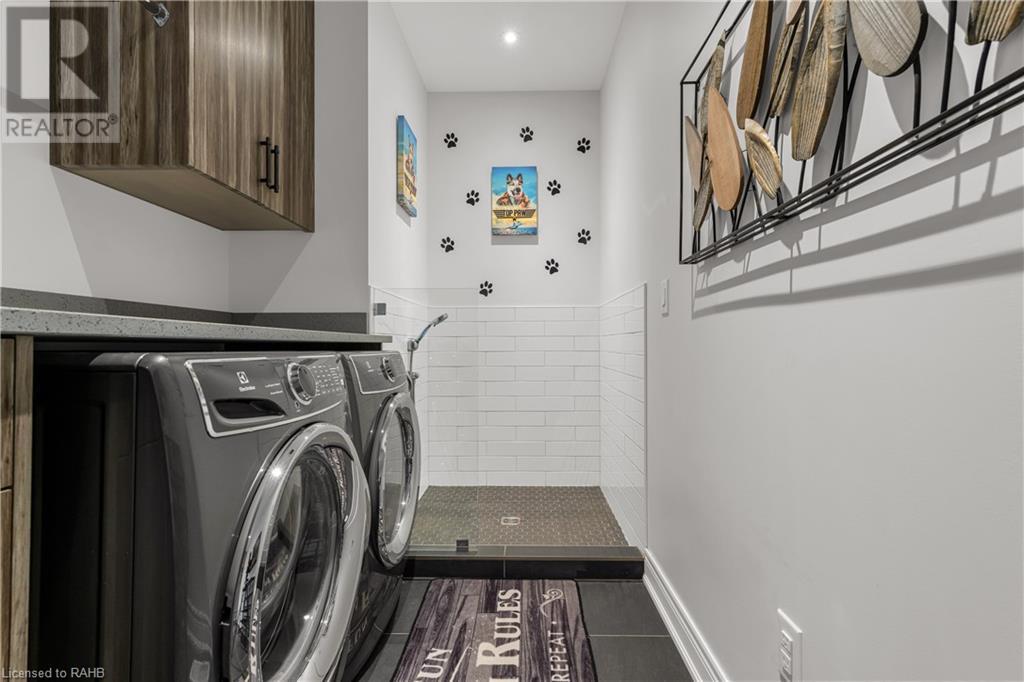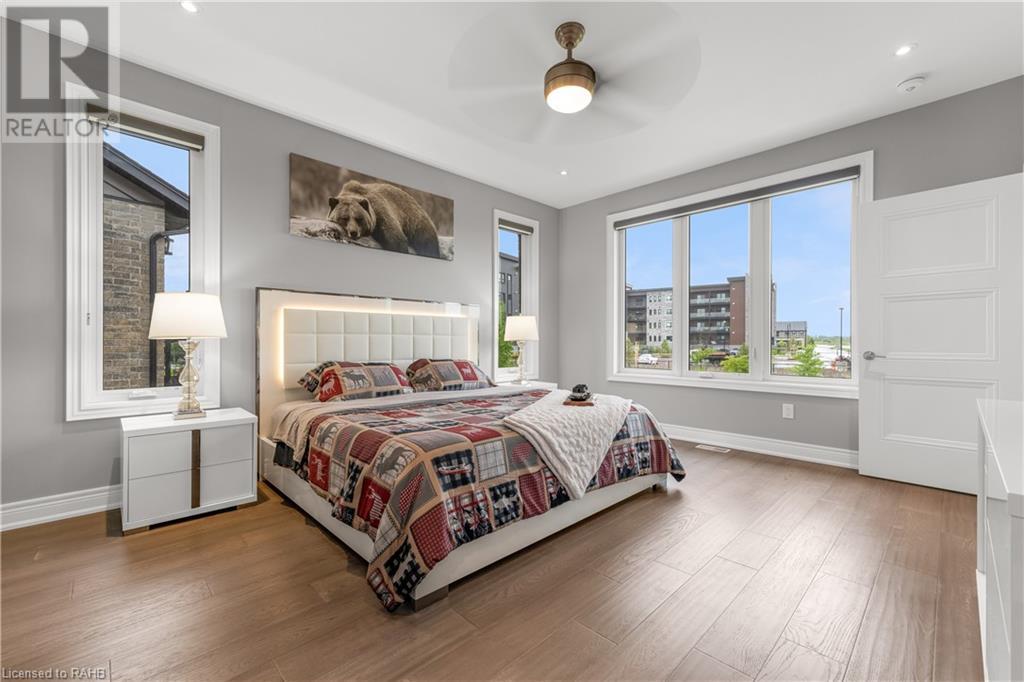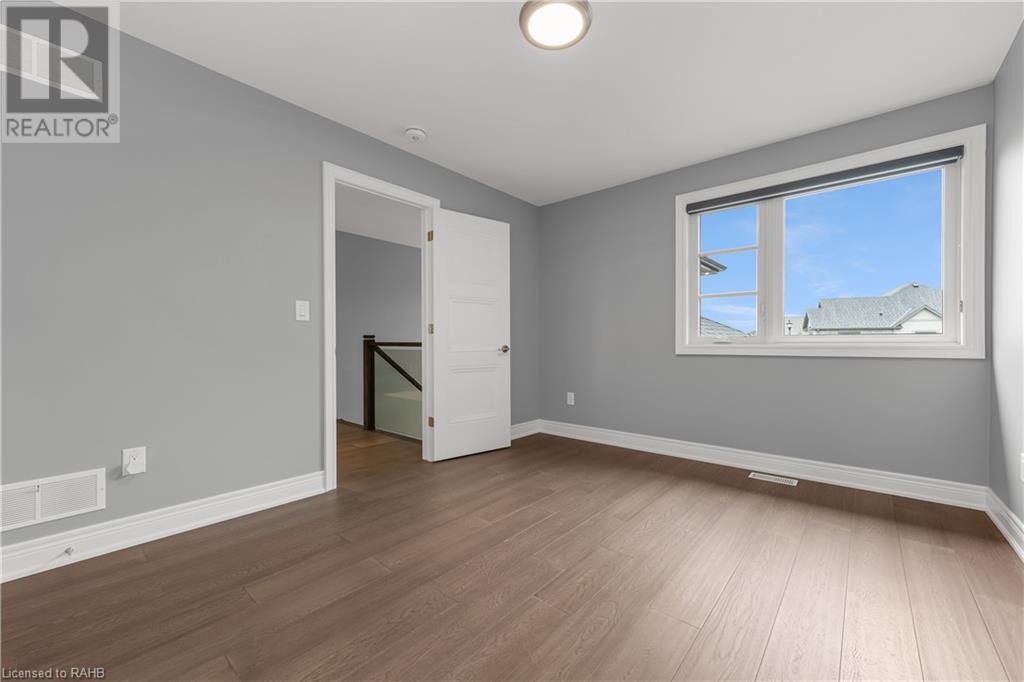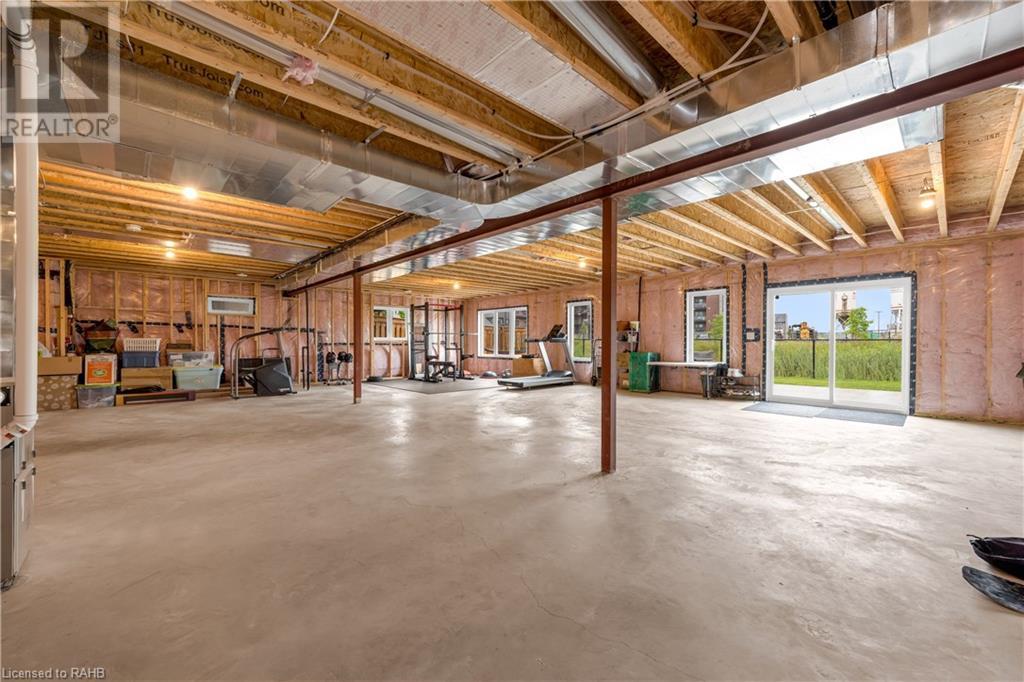64 Bergenstein Crescent Fonthill, Ontario L0S 1E0
$1,299,999
Discover the perfect blend of luxury and comfort in this custom-built home located at 64 Bergenstein Crescent in the beautiful community of Font Hill . This exquisite residence offers everything you need for modern living. Step inside to find a stylish office, ideal for your work-from-home needs. The spacious open-concept living room and kitchen create an inviting atmosphere, perfect for entertaining. Enjoy a chef’s paradise with upgraded cabinetry, a large island, quartz counters, high-end stainless steel appliances, and a walk-in pantry. The living room boasts high ceilings and a natural gas fireplace, making it the perfect space for gatherings. Conveniently located on the first floor, the master bedroom ensures easy accessibility and comfort. It features a large ensuite washroom with a soaker tub, oversized glass shower. The first-floor laundry room includes garage door entry and a custom dog wash spa for your furry friends. Upstairs, you will find two additional spacious bedrooms and a full bathroom, providing ample space for family or guests. The walkout basement is unfinished and ready for your personal touch, with bathroom and heated floor rough-ins. Outside, a large concrete pad with footings for future deck and stunning views create a serene outdoor retreat. This home combines modern amenities with thoughtful design, making it a true forever home. Don’t miss out on the opportunity to make 64 Bergenstein Crescent yours! (id:35492)
Open House
This property has open houses!
2:00 pm
Ends at:4:00 pm
Property Details
| MLS® Number | XH4201545 |
| Property Type | Single Family |
| Equipment Type | Water Heater |
| Features | Paved Driveway, Country Residential |
| Parking Space Total | 4 |
| Rental Equipment Type | Water Heater |
Building
| Bathroom Total | 2 |
| Bedrooms Above Ground | 3 |
| Bedrooms Total | 3 |
| Architectural Style | Bungalow |
| Basement Development | Unfinished |
| Basement Type | Full (unfinished) |
| Constructed Date | 2020 |
| Construction Style Attachment | Detached |
| Exterior Finish | Brick, Stone |
| Foundation Type | Poured Concrete |
| Heating Fuel | Natural Gas |
| Heating Type | Forced Air |
| Stories Total | 1 |
| Size Interior | 2425 Sqft |
| Type | House |
| Utility Water | Municipal Water |
Parking
| Attached Garage |
Land
| Acreage | No |
| Sewer | Municipal Sewage System |
| Size Frontage | 45 Ft |
| Size Total Text | Under 1/2 Acre |
Rooms
| Level | Type | Length | Width | Dimensions |
|---|---|---|---|---|
| Second Level | 3pc Bathroom | ' x ' | ||
| Second Level | Family Room | 17'6'' x 12'6'' | ||
| Second Level | Bedroom | 10'6'' x 15'11'' | ||
| Second Level | Bedroom | 10'9'' x 13'2'' | ||
| Lower Level | Exercise Room | 41'2'' x 46'10'' | ||
| Main Level | 4pc Bathroom | ' x ' | ||
| Main Level | Living Room | 14'5'' x 26' | ||
| Main Level | Kitchen/dining Room | 14'5'' x 26'6'' | ||
| Main Level | Laundry Room | 14'3'' x 6'1'' | ||
| Main Level | Office | 10'6'' x 13'7'' | ||
| Main Level | Primary Bedroom | 13'7'' x 15'10'' |
https://www.realtor.ca/real-estate/27428013/64-bergenstein-crescent-fonthill
Interested?
Contact us for more information

Chris Pruc
Salesperson
(289) 288-0550
http//www.chrispruc.com

3185 Harvester Rd, Unit #1
Burlington, Ontario L7N 3N8
(905) 335-8808
(289) 288-0550
















