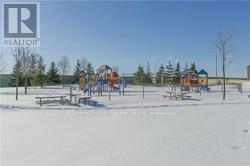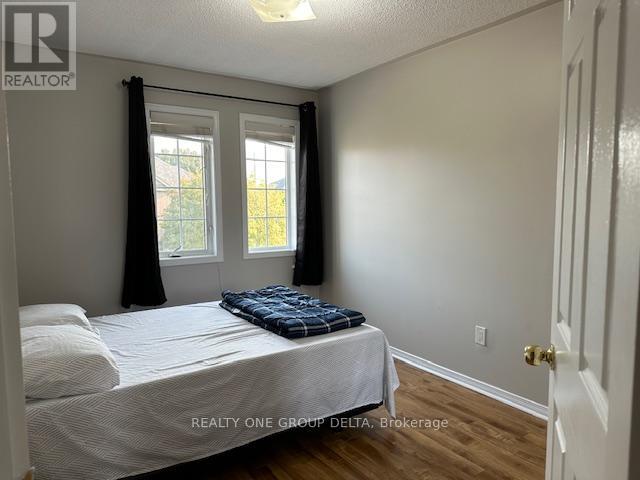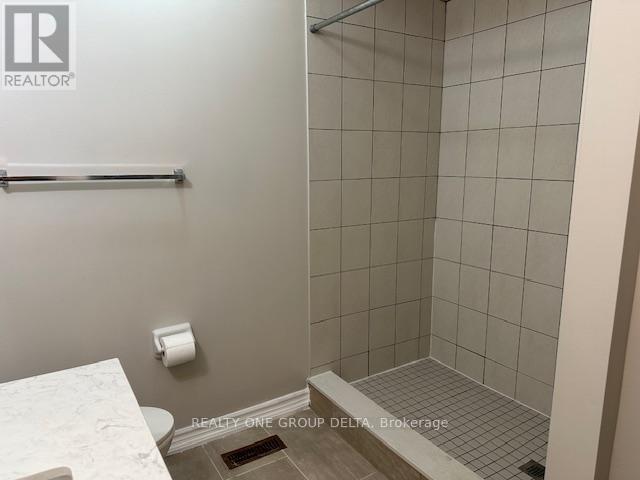63d View Green Crescent Toronto, Ontario M9W 7E1
$1,099,900
Dare to Compare features- Stand alone Roof like Detach, Dbl Garage, No side walk, Walkout, Backing on Park, Water & Tennis play area, Backing on steps to TTC Bus Loop.Limited Edition Newer Construction in the safe Neighbourhood area. Steps to Humberdown, Catholic, Public School with Day care & Public Library. Hwy 427,401,407 & Airport near by, Huge jobs Market in the surrounding area & famous religious LandMark in the area and much more.Gorgeous Rear view! Spacious 3 bedroom and 4 bath home with a beautiful view. Home linked by Double garage only. Separate roof and foundation. Backing onto park and playground. School, community Centre, library, Humber college, TTC, Hospital and woodbine Mall all moments away. Great neighbourhood! Great location! Bonus 1 bedroom walkout basement. Recent taken photos are on MLS. Approx 1500 Sq Ft Main & 2nd Floor area. **** EXTRAS **** Newer Roof, Furnace ,New Hot Water tank. Fridges, Stoves, B/I Dishwasher, Washers, Dryers, 2 Laundry Set. Agent/seller do not warrant retrofit or legal status of the basement.Owner is Registered Realtor.Deposit approx 5% of the Sold price. (id:35492)
Open House
This property has open houses!
2:00 pm
Ends at:4:00 pm
Property Details
| MLS® Number | W11900885 |
| Property Type | Single Family |
| Neigbourhood | Etobicoke |
| Community Name | West Humber-Clairville |
| Amenities Near By | Hospital, Public Transit, Schools |
| Community Features | Community Centre |
| Parking Space Total | 4 |
Building
| Bathroom Total | 4 |
| Bedrooms Above Ground | 3 |
| Bedrooms Below Ground | 1 |
| Bedrooms Total | 4 |
| Appliances | Water Heater, Water Meter, Dishwasher, Dryer, Garage Door Opener, Refrigerator, Two Stoves, Window Coverings |
| Basement Development | Finished |
| Basement Features | Separate Entrance, Walk Out |
| Basement Type | N/a (finished) |
| Construction Style Attachment | Attached |
| Cooling Type | Central Air Conditioning |
| Exterior Finish | Brick |
| Fire Protection | Smoke Detectors |
| Flooring Type | Laminate, Ceramic |
| Foundation Type | Poured Concrete |
| Half Bath Total | 1 |
| Heating Fuel | Natural Gas |
| Heating Type | Forced Air |
| Stories Total | 2 |
| Size Interior | 1,500 - 2,000 Ft2 |
| Type | Row / Townhouse |
| Utility Water | Municipal Water |
Parking
| Garage |
Land
| Acreage | No |
| Land Amenities | Hospital, Public Transit, Schools |
| Sewer | Sanitary Sewer |
| Size Depth | 99 Ft ,10 In |
| Size Frontage | 24 Ft |
| Size Irregular | 24 X 99.9 Ft |
| Size Total Text | 24 X 99.9 Ft |
| Zoning Description | Residential |
Rooms
| Level | Type | Length | Width | Dimensions |
|---|---|---|---|---|
| Second Level | Primary Bedroom | 5 m | 3.75 m | 5 m x 3.75 m |
| Second Level | Bedroom 2 | 3.87 m | 3.12 m | 3.87 m x 3.12 m |
| Second Level | Bedroom 3 | 3.37 m | 2.9 m | 3.37 m x 2.9 m |
| Basement | Living Room | 5.75 m | 3.75 m | 5.75 m x 3.75 m |
| Basement | Kitchen | 5.75 m | 3.75 m | 5.75 m x 3.75 m |
| Basement | Bedroom | 3 m | 2.75 m | 3 m x 2.75 m |
| Main Level | Living Room | 5 m | 4.12 m | 5 m x 4.12 m |
| Main Level | Dining Room | 3.25 m | 2.9 m | 3.25 m x 2.9 m |
| Main Level | Kitchen | 3.12 m | 2.9 m | 3.12 m x 2.9 m |
Utilities
| Cable | Available |
| Sewer | Available |
Contact Us
Contact us for more information

Rav Muradia
Broker of Record
www.realtyonegroupdelta.com/
30 Topflight Dr Unit 4a
Mississauga, Ontario L5S 0A8
(416) 414-0707
www.realtyonegroupdelta.com/









































