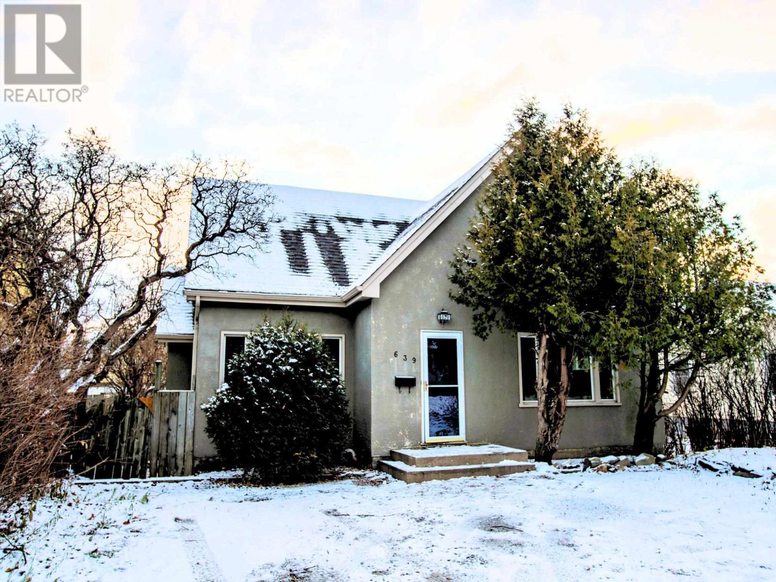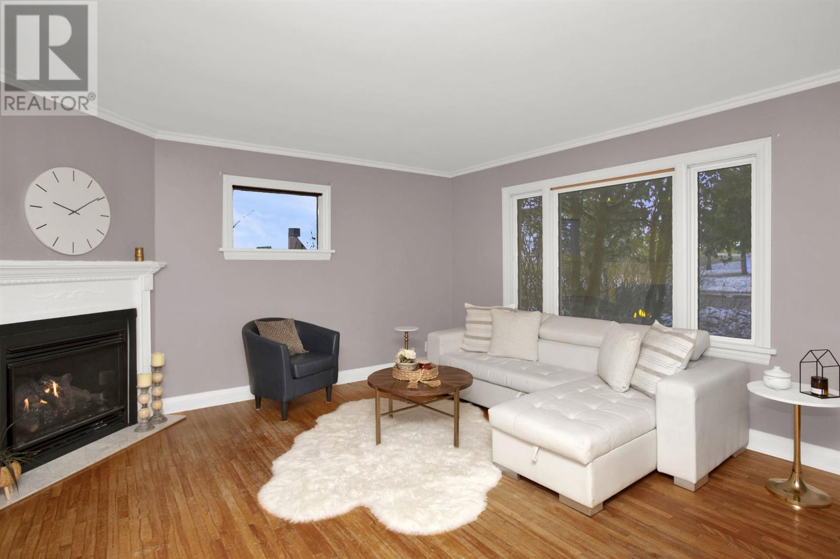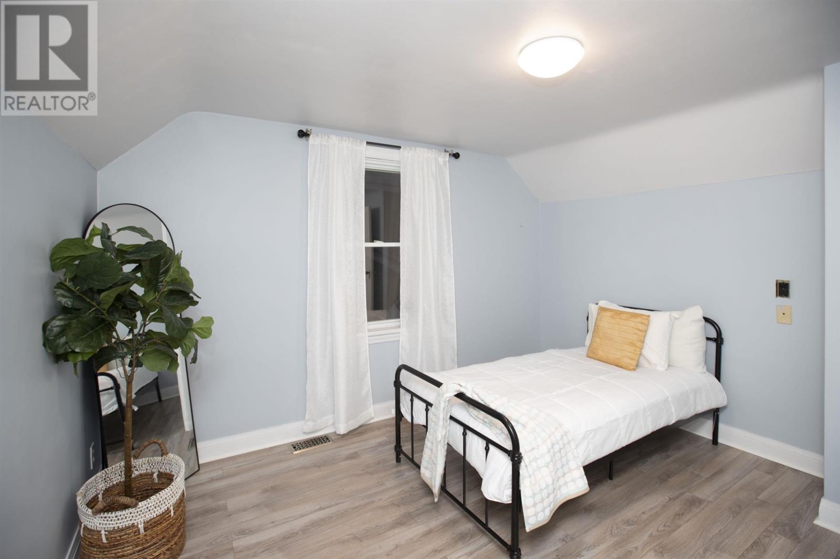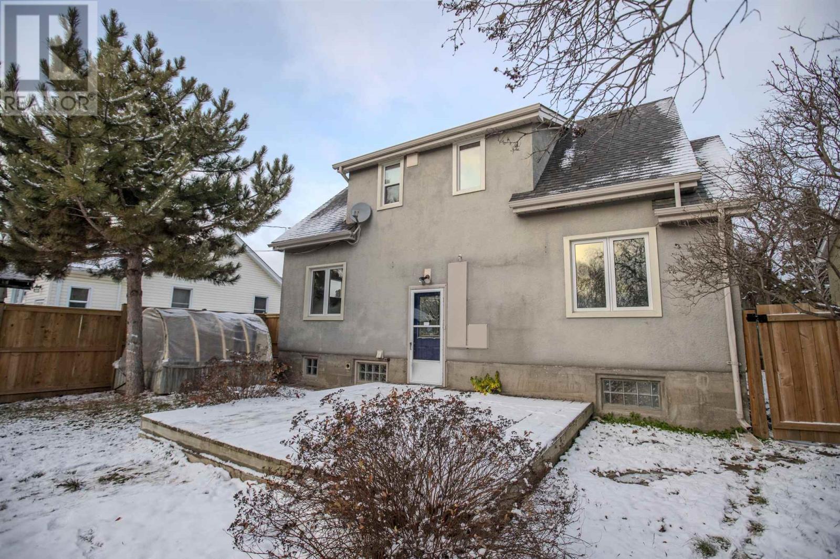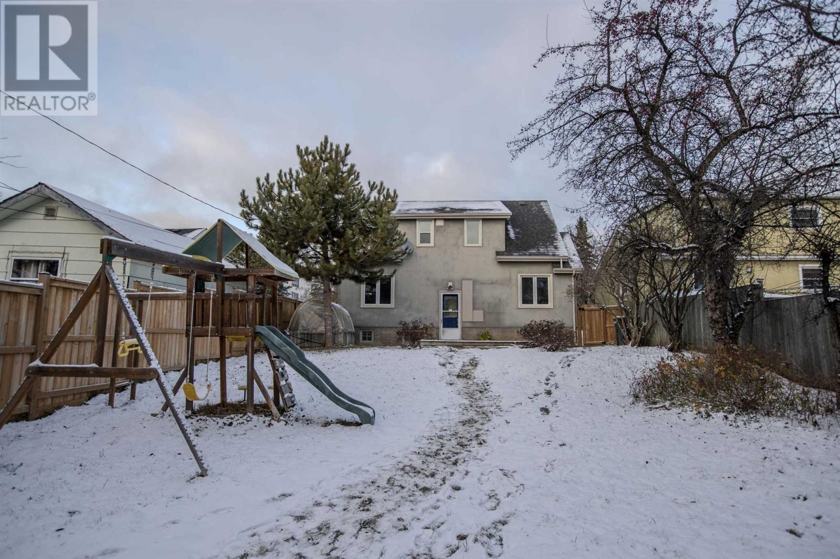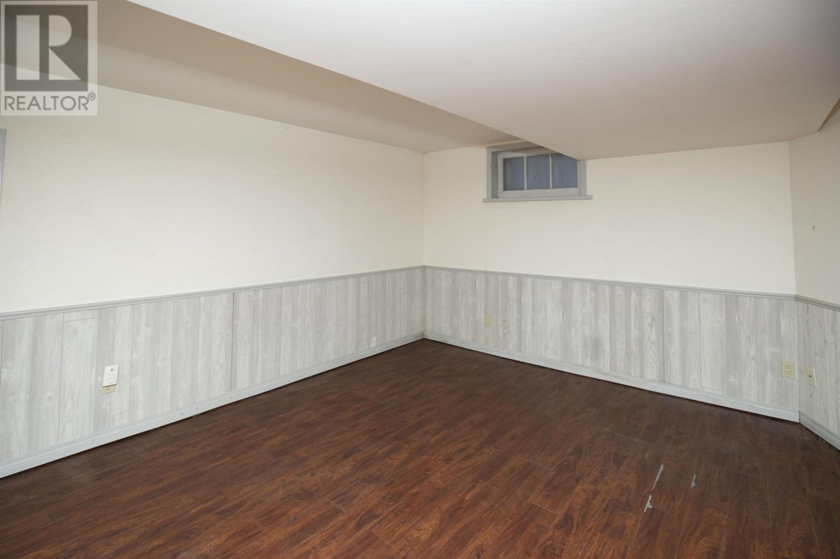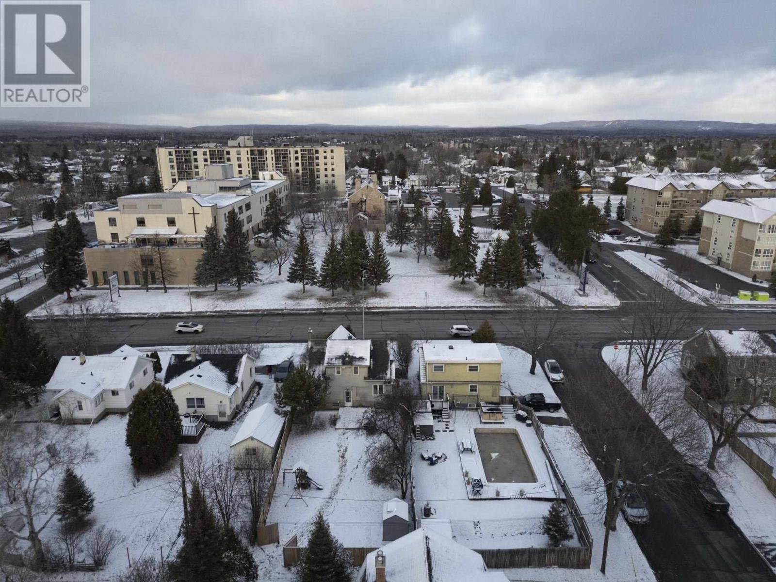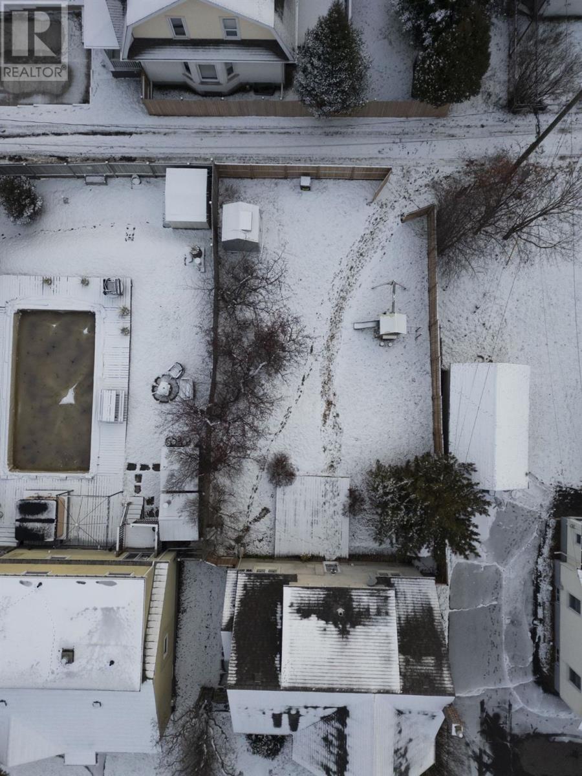639 Red River Rd Thunder Bay, Ontario P7B 1H7
$349,900
Charming 1.5-storey character home in a desirable Port Arthur neighborhood near Hillcrest Park and The Law School. This spacious 4-bedroom, 1400+sq. ft. gem features a bright kitchen with granite countertops, built-in appliances, & a separate dining room. Enjoy hardwood floors, a cozy gas fireplace, and a large deck overlooking a newer fenced yard. The lower level offers a rec room, sauna with shower, 2-pc bath, workshop, and cold storage, with excellent potential to add an additional suite. With many updates, back lane access, a newer 7x7 shed, and proximity to exceptional schools, downtown, and amenities, this move-in-ready home blends space, comfort, and opportunity! (id:35492)
Property Details
| MLS® Number | TB243684 |
| Property Type | Single Family |
| Community Name | Thunder Bay |
| Communication Type | High Speed Internet |
| Community Features | Bus Route |
| Features | Crushed Stone Driveway |
| Storage Type | Storage Shed |
| Structure | Deck, Greenhouse, Shed |
Building
| Bathroom Total | 2 |
| Bedrooms Above Ground | 4 |
| Bedrooms Total | 4 |
| Amenities | Sauna |
| Appliances | Microwave Built-in, Dishwasher, All |
| Basement Development | Partially Finished |
| Basement Type | Full (partially Finished) |
| Constructed Date | 1950 |
| Construction Style Attachment | Detached |
| Cooling Type | Central Air Conditioning |
| Exterior Finish | Stucco |
| Fireplace Present | Yes |
| Fireplace Total | 1 |
| Flooring Type | Hardwood |
| Heating Fuel | Natural Gas |
| Heating Type | Forced Air |
| Stories Total | 2 |
| Size Interior | 1425 Sqft |
| Utility Water | Municipal Water |
Parking
| No Garage | |
| Gravel |
Land
| Access Type | Road Access |
| Acreage | No |
| Fence Type | Fenced Yard |
| Sewer | Sanitary Sewer |
| Size Frontage | 45.0000 |
| Size Irregular | 0.14 |
| Size Total | 0.14 Ac|under 1/2 Acre |
| Size Total Text | 0.14 Ac|under 1/2 Acre |
Rooms
| Level | Type | Length | Width | Dimensions |
|---|---|---|---|---|
| Second Level | Bedroom | 11.5x9.5 | ||
| Second Level | Bedroom | 9.9x9.5 | ||
| Second Level | Bedroom | 10.2x9.5 | ||
| Second Level | Bathroom | 4pce | ||
| Basement | Recreation Room | 14.6x12 | ||
| Basement | Workshop | 14x10 | ||
| Basement | Laundry Room | 8.9x5.6 | ||
| Basement | Cold Room | 3x4 | ||
| Basement | Bathroom | 2pc + 1pc | ||
| Main Level | Living Room | 12.5x14.3 | ||
| Main Level | Kitchen | 11.6x9.6 | ||
| Main Level | Dining Room | 6.1x10.2 | ||
| Main Level | Primary Bedroom | 11.4x10.4 |
Utilities
| Cable | Available |
| Electricity | Available |
| Natural Gas | Available |
| Telephone | Available |
https://www.realtor.ca/real-estate/27716802/639-red-river-rd-thunder-bay-thunder-bay
Interested?
Contact us for more information

Christine Lannon
Salesperson

1141 Barton St
Thunder Bay, Ontario P7B 5N3
(807) 623-5011
(807) 623-3056
WWW.ROYALLEPAGETHUNDERBAY.COM

