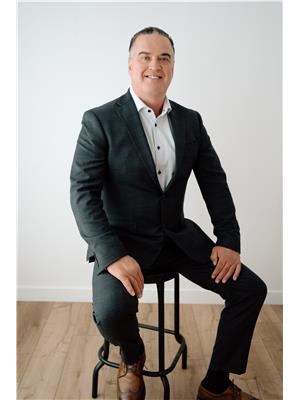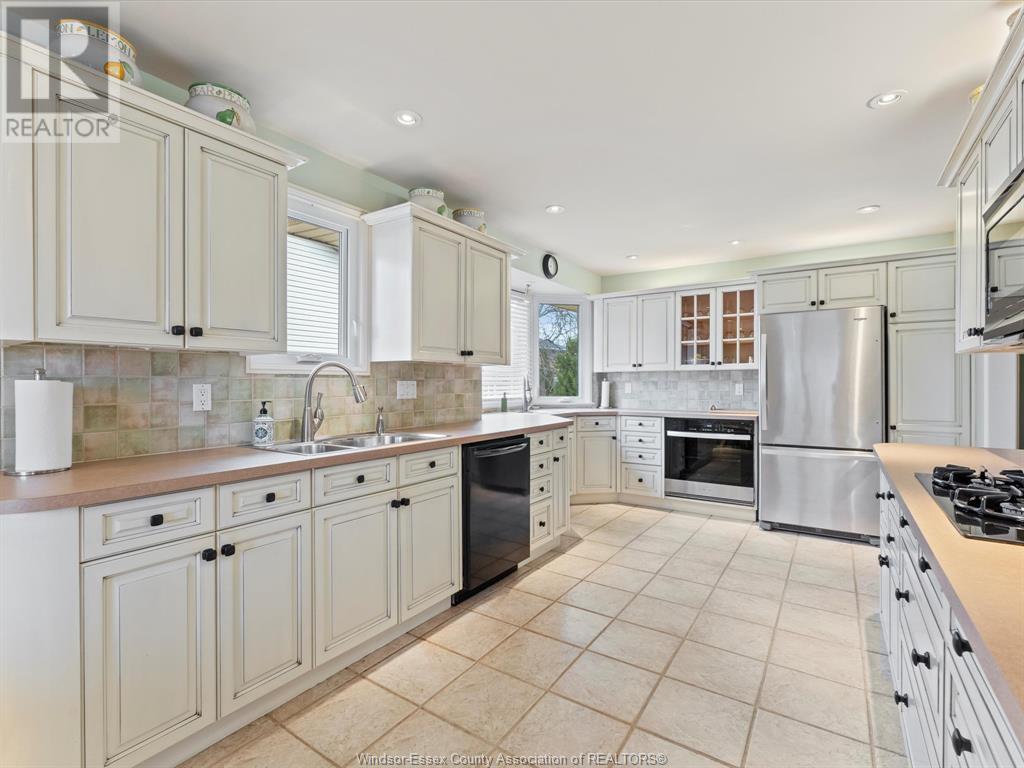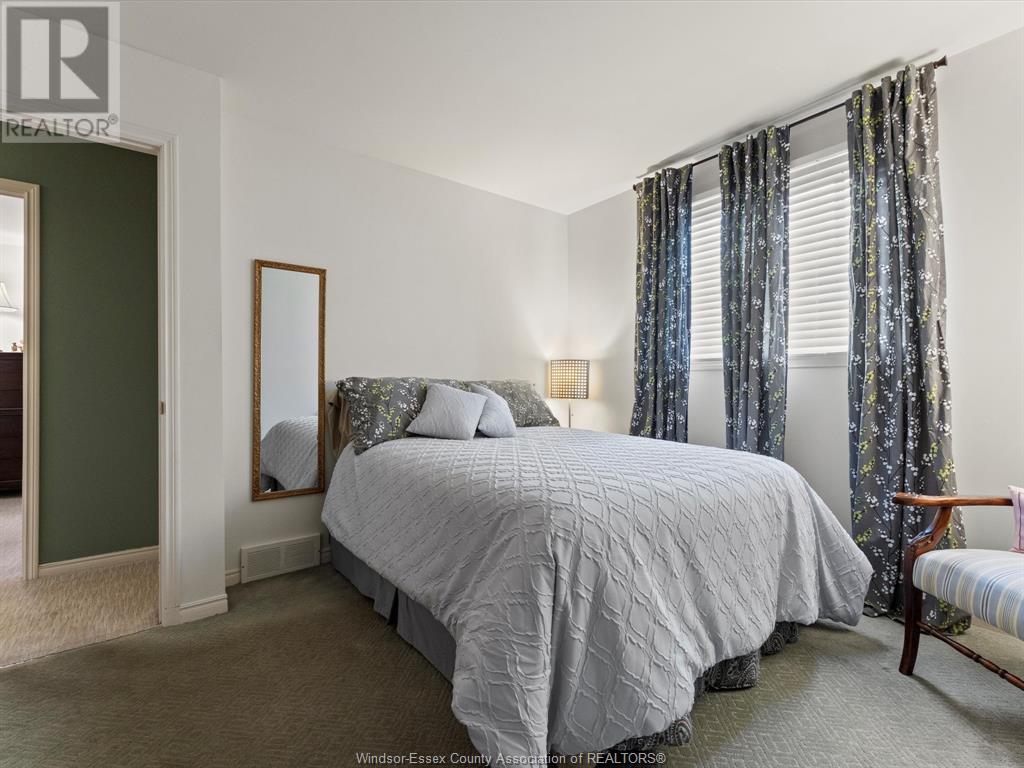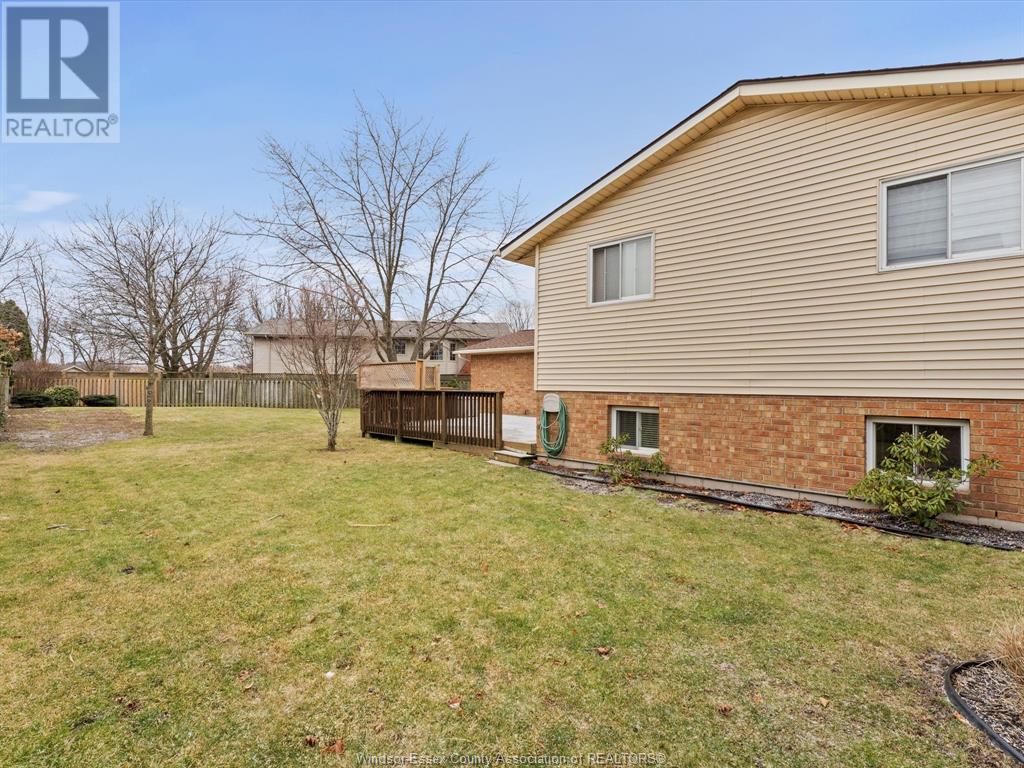637 Dresden Tecumseh, Ontario N8N 4B7
$749,900
BEAUTIFULLY MAINTAINED BI LEVEL/RAISED RANCH IN HIGHLY DESIRABLE ST. CLAIR BEACH WITHIN WALKING DISTANCE TO SCHOOLS, PARKS, BEACH GROVE. HOMES ON THIS STREET DON'T COME ON THE MARKET OFTEN, SO DON'T MISS OUT. UPPER LEVEL FEATURES LARGE EAT IN KITCHEN AND DINING AREA WITH UPDATED CABINETS. 3 BEDROOMS AND NEWLY RENOVATED BATHROOM. A LARGE 4TH BEDROOM. LOWER LEVEL HAS NICE SIZED FAMILY ROOM WITH GAS FIREPLACE AND CUSTOM BUILT IN SHELVING AND CABINETS, A 2ND BATHROOM AND VERY LARGE UTILITY ROOM WITH TONS OF STORAGE AND LOTS OF CABINETS. LARGE FOYER WITH CLOSET BRINGS YOU TO BOTH THE 2 CAR GARAGE AND PATIO DOORS WHICH LEADS TO PATIO AND LARGE BACKYARD. DON'T WAIT, CALL L/S FOR YOUR PERSONAL TOUR. (id:35492)
Property Details
| MLS® Number | 25000105 |
| Property Type | Single Family |
| Features | Double Width Or More Driveway, Concrete Driveway, Front Driveway |
Building
| Bathroom Total | 2 |
| Bedrooms Above Ground | 3 |
| Bedrooms Below Ground | 1 |
| Bedrooms Total | 4 |
| Appliances | Cooktop, Dishwasher, Dryer, Microwave, Refrigerator, Washer, Oven |
| Architectural Style | Bi-level, Raised Ranch |
| Constructed Date | 1985 |
| Construction Style Attachment | Detached |
| Cooling Type | Central Air Conditioning |
| Exterior Finish | Aluminum/vinyl, Brick |
| Fireplace Fuel | Gas |
| Fireplace Present | Yes |
| Fireplace Type | Direct Vent |
| Flooring Type | Carpeted, Ceramic/porcelain, Laminate |
| Foundation Type | Block |
| Heating Fuel | Natural Gas |
| Heating Type | Forced Air, Furnace |
| Type | House |
Parking
| Attached Garage | |
| Garage | |
| Heated Garage | |
| Inside Entry |
Land
| Acreage | No |
| Fence Type | Fence |
| Landscape Features | Landscaped |
| Size Irregular | 64.57xirreg |
| Size Total Text | 64.57xirreg |
| Zoning Description | Res |
Rooms
| Level | Type | Length | Width | Dimensions |
|---|---|---|---|---|
| Lower Level | Storage | Measurements not available | ||
| Lower Level | Utility Room | Measurements not available | ||
| Lower Level | Bedroom | Measurements not available | ||
| Lower Level | 3pc Bathroom | Measurements not available | ||
| Lower Level | Family Room/fireplace | Measurements not available | ||
| Main Level | Bedroom | Measurements not available | ||
| Main Level | Bedroom | Measurements not available | ||
| Main Level | Primary Bedroom | Measurements not available | ||
| Main Level | 3pc Bathroom | Measurements not available | ||
| Main Level | Dining Room | Measurements not available | ||
| Main Level | Kitchen | Measurements not available | ||
| Main Level | Living Room | Measurements not available | ||
| Main Level | Foyer | Measurements not available |
https://www.realtor.ca/real-estate/27762975/637-dresden-tecumseh
Contact Us
Contact us for more information

Gary Mcleod
Sales Person
(519) 735-7994
(877) 443-4153
garyrmcleod.com/
12214 Tecumseh Road East
Tecumseh, Ontario N8N 1L9
(519) 735-6015
(877) 443-4153
(519) 735-7994

Patricia Agnew
Sales Person
(519) 948-7190
(877) 443-4153
patagnew.com/
4573 Tecumseh Road East
Windsor, Ontario N8W 1K6
(519) 948-8171
(877) 443-4153
(519) 948-7190
www.buckinghamrealty.ca/



















































