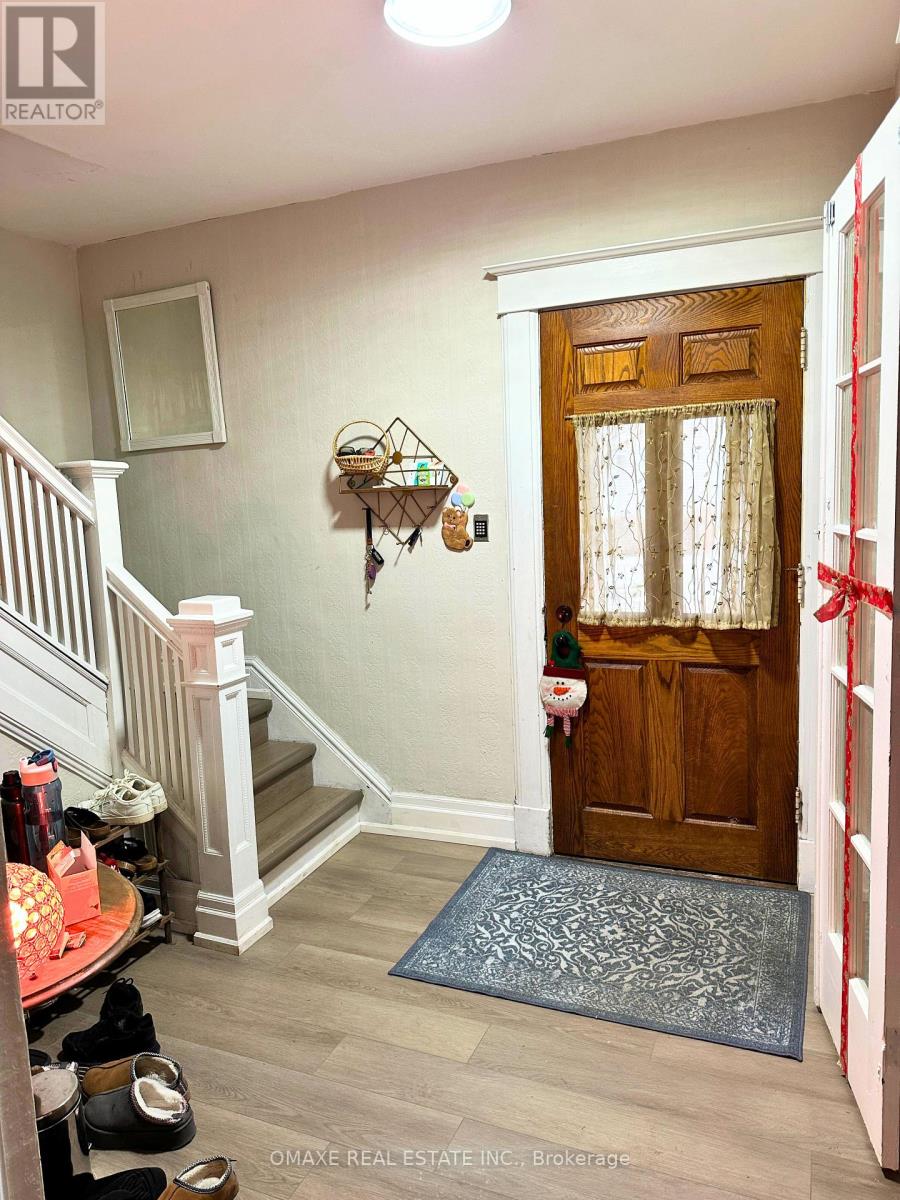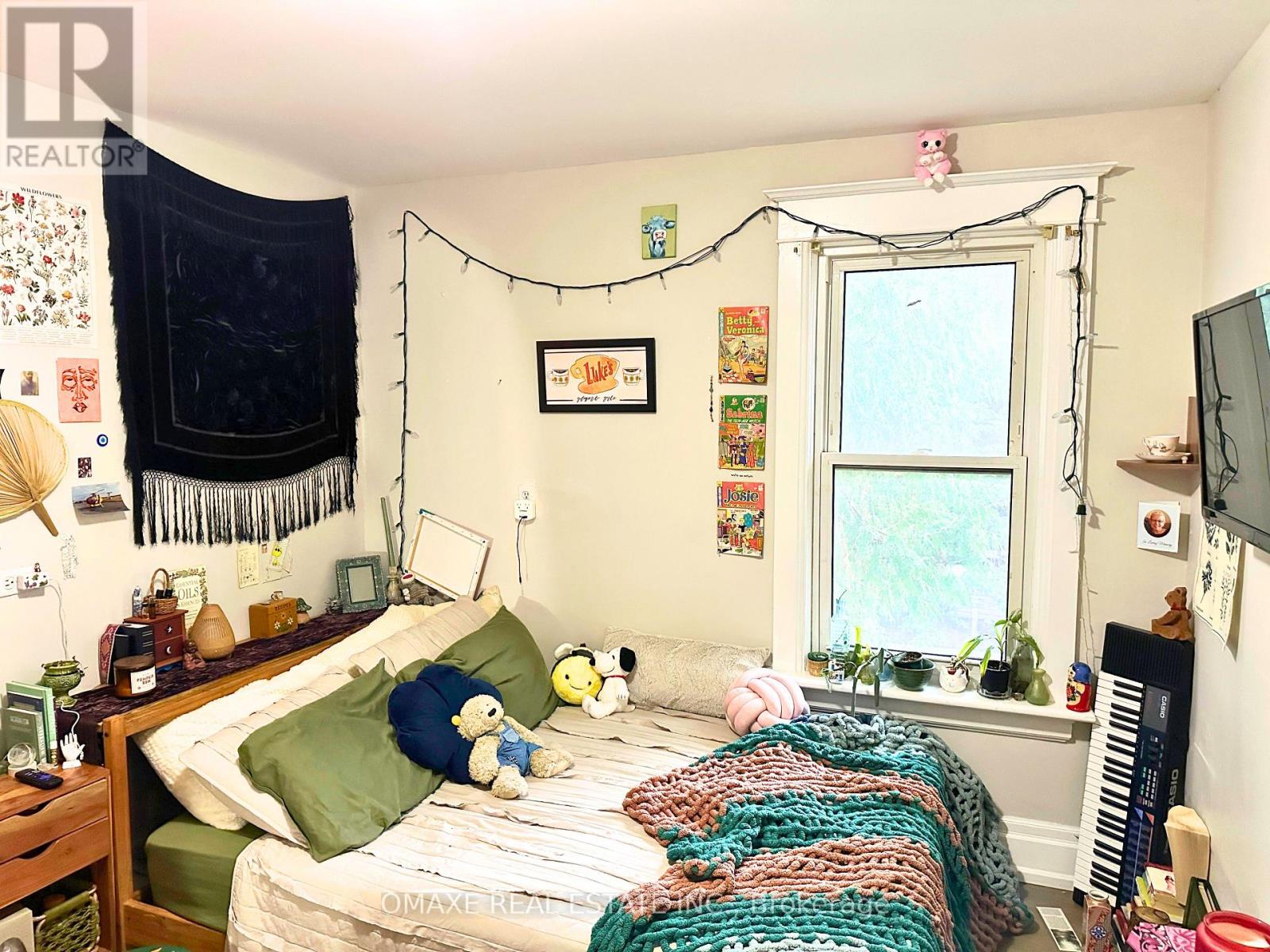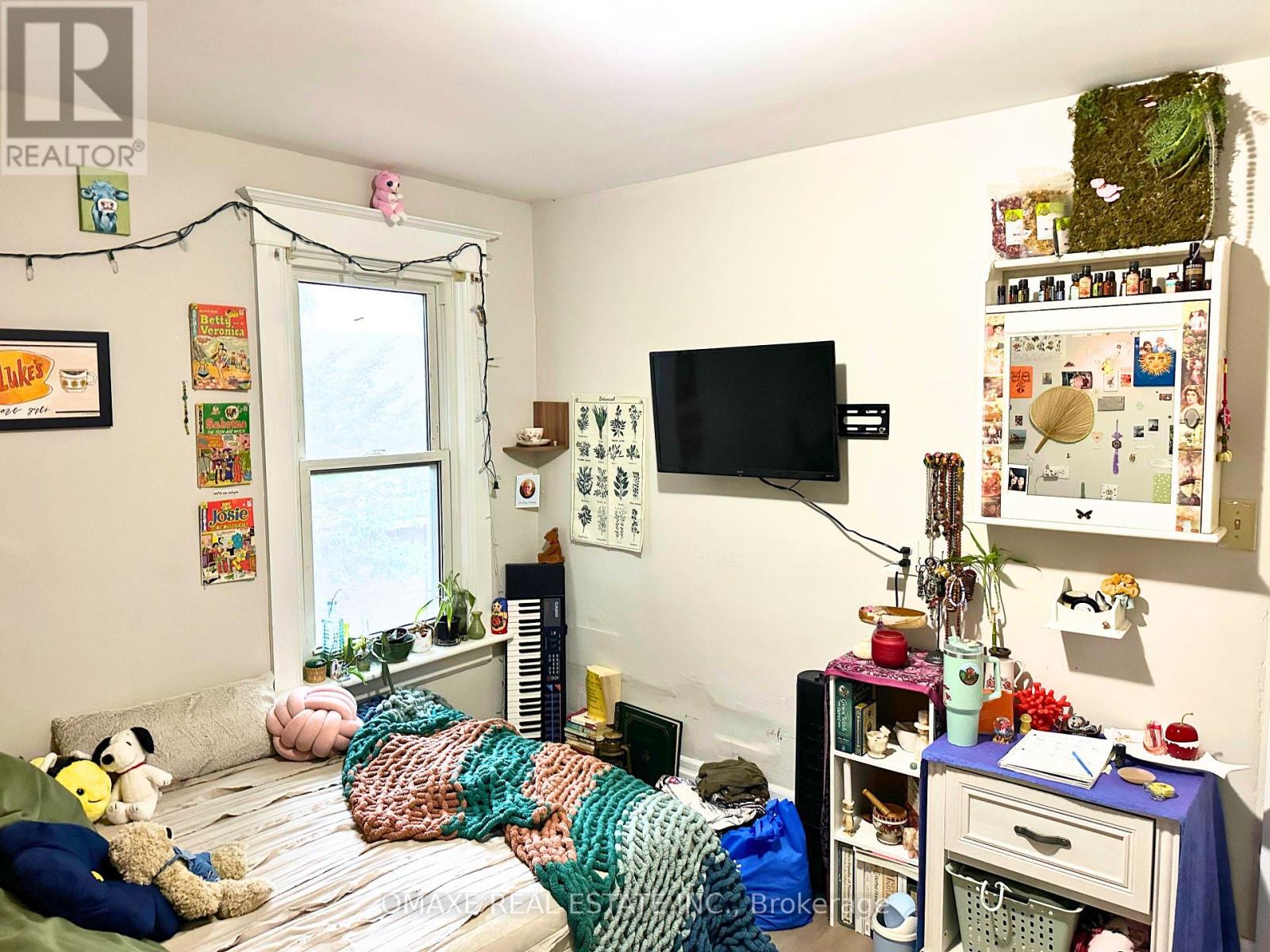6366 Barker Street Niagara Falls, Ontario L2G 1Y7
$580,000
Detached 5+1 bedroom, 3-bathroom home is a true gem, 5 Car parking, ideal for first-time buyers or growing families or investors. Featuring kitchen, updated flooring, this home offers a modern and welcoming ambiance. The open-concept living and dining areas flow seamlessly into the kitchen, creating a perfect space for entertaining. Step outside to a spacious front porch and a garden, providing a peaceful retreat. Situated in the heart of Niagara Falls, this charming property is just minutes from schools, shopping, dining, and the vibrant Lundy's Lane. Experience the perfect blend of comfort and convenience in this stunning home! **** EXTRAS **** Detached garage with one car parking. (id:35492)
Property Details
| MLS® Number | X11903211 |
| Property Type | Single Family |
| Amenities Near By | Park, Public Transit, Schools |
| Parking Space Total | 4 |
Building
| Bathroom Total | 3 |
| Bedrooms Above Ground | 5 |
| Bedrooms Total | 5 |
| Appliances | Dryer, Refrigerator, Stove, Washer, Window Coverings |
| Basement Development | Finished |
| Basement Type | N/a (finished) |
| Construction Style Attachment | Detached |
| Cooling Type | Central Air Conditioning |
| Exterior Finish | Vinyl Siding |
| Foundation Type | Block |
| Heating Fuel | Natural Gas |
| Heating Type | Forced Air |
| Stories Total | 2 |
| Type | House |
| Utility Water | Municipal Water |
Parking
| Detached Garage |
Land
| Acreage | No |
| Fence Type | Fenced Yard |
| Land Amenities | Park, Public Transit, Schools |
| Sewer | Sanitary Sewer |
| Size Depth | 153 Ft ,11 In |
| Size Frontage | 50 Ft ,1 In |
| Size Irregular | 50.12 X 153.99 Ft |
| Size Total Text | 50.12 X 153.99 Ft |
Rooms
| Level | Type | Length | Width | Dimensions |
|---|---|---|---|---|
| Second Level | Primary Bedroom | 3.38 m | 2.77 m | 3.38 m x 2.77 m |
| Second Level | Bedroom 2 | 2.43 m | 2.62 m | 2.43 m x 2.62 m |
| Second Level | Bedroom 3 | 3.35 m | 3.38 m | 3.35 m x 3.38 m |
| Second Level | Bedroom 4 | 3.65 m | 3.35 m | 3.65 m x 3.35 m |
| Basement | Recreational, Games Room | 4.57 m | 3.35 m | 4.57 m x 3.35 m |
| Basement | Bedroom | 3.65 m | 3.04 m | 3.65 m x 3.04 m |
| Main Level | Living Room | 4.75 m | 3.65 m | 4.75 m x 3.65 m |
| Main Level | Dining Room | 3.96 m | 3.65 m | 3.96 m x 3.65 m |
| Main Level | Kitchen | 3.53 m | 3.47 m | 3.53 m x 3.47 m |
| Main Level | Bedroom | 3.84 m | 3.47 m | 3.84 m x 3.47 m |
https://www.realtor.ca/real-estate/27758875/6366-barker-street-niagara-falls
Contact Us
Contact us for more information

Mandeep Toor
Broker of Record
(416) 731-7774
www.youtube.com/embed/3iPcFTAH_rQ
www.youtube.com/embed/h8NA5YQaxvo
www.mandeeptoor.ca/
https//www.facebook.com/mandeeptoorrealty
380 Bovaird Dr E #105
Brampton, Ontario L6Z 2S8
(905) 846-6666
www.omaxe.ca/
www.facebook.com/omaxerealestateinc
www.linkedin.com/in/omaxe-real-estate-inc-109935105
twitter.com/omaxerealestate

Jatinder Toor
Salesperson
(416) 875-0034
www.jatindertoor.com/
https//www.facebook.com/jatindertoorrealty
380 Bovaird Dr E #105
Brampton, Ontario L6Z 2S8
(905) 846-6666
www.omaxe.ca/
www.facebook.com/omaxerealestateinc
www.linkedin.com/in/omaxe-real-estate-inc-109935105
twitter.com/omaxerealestate





























