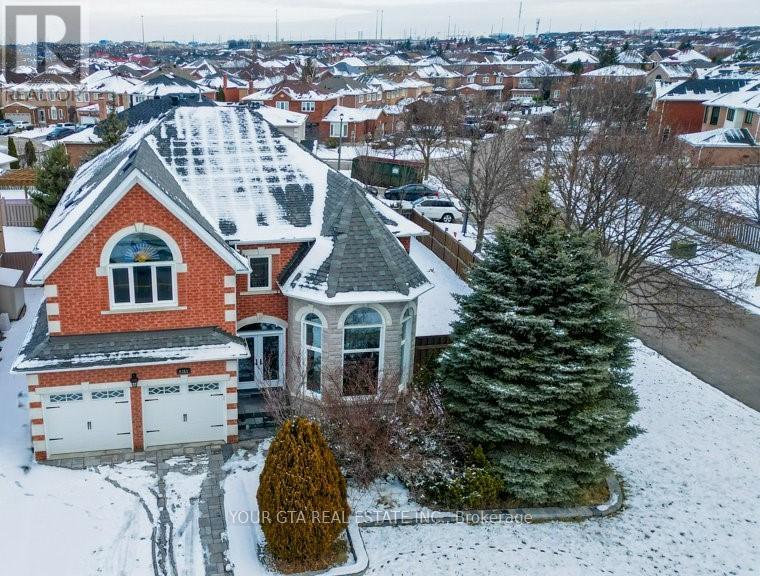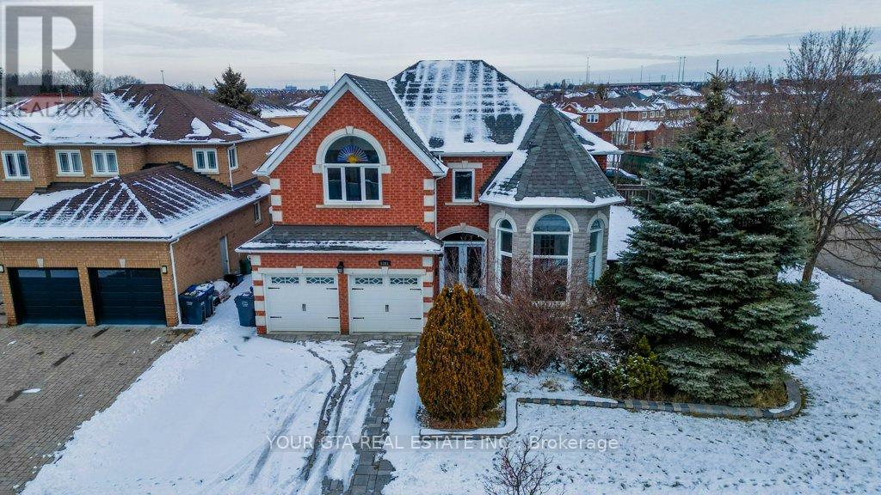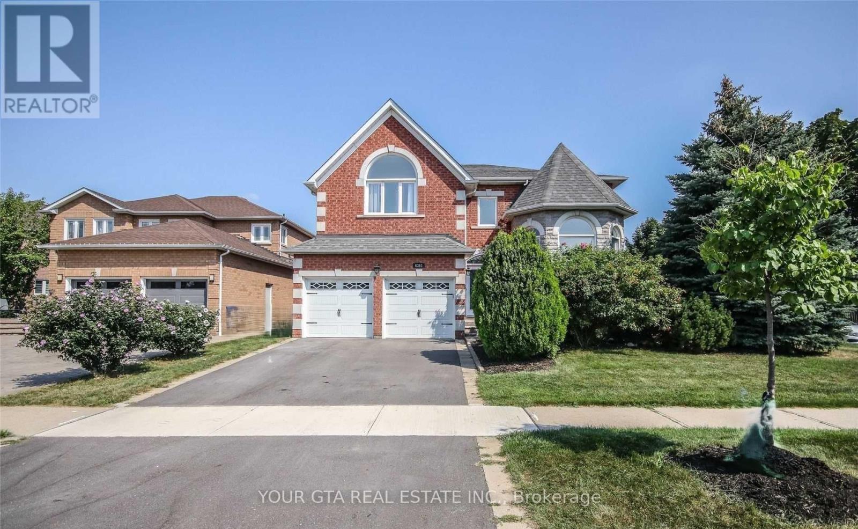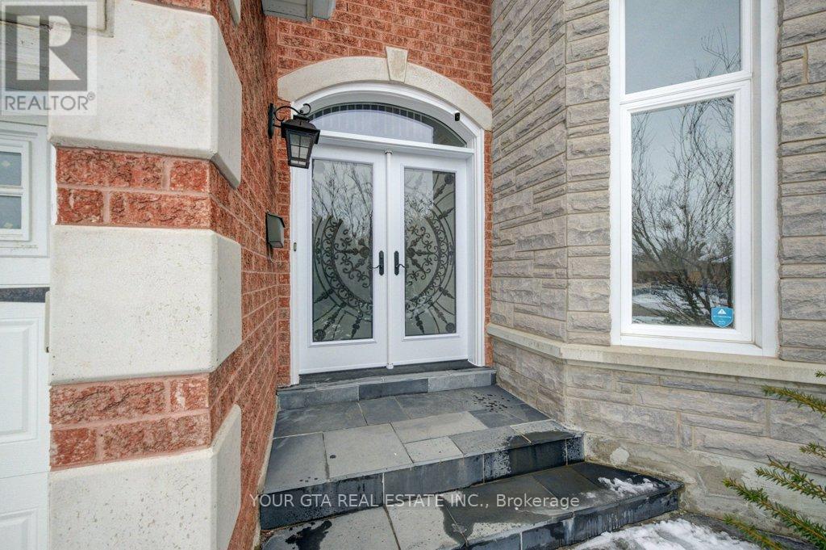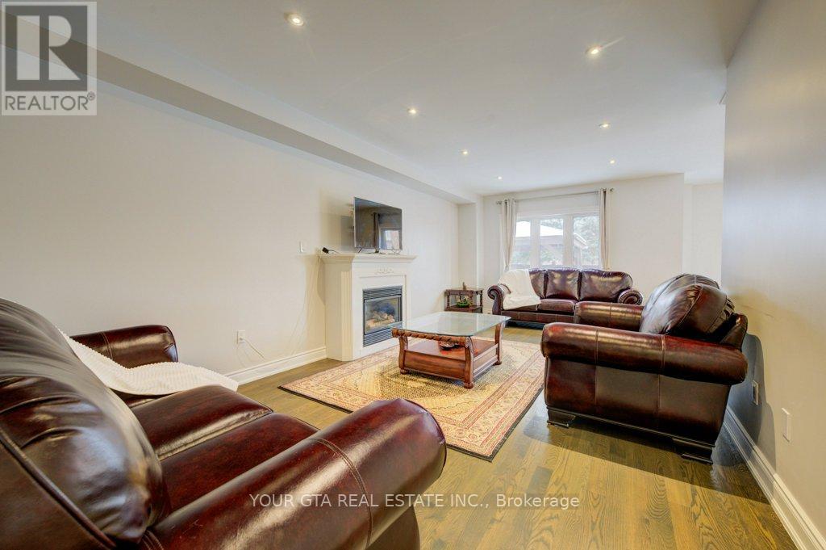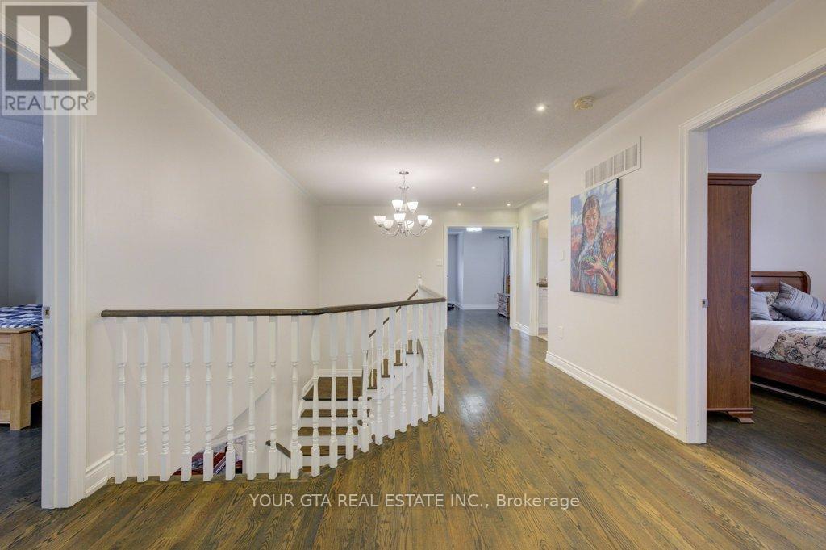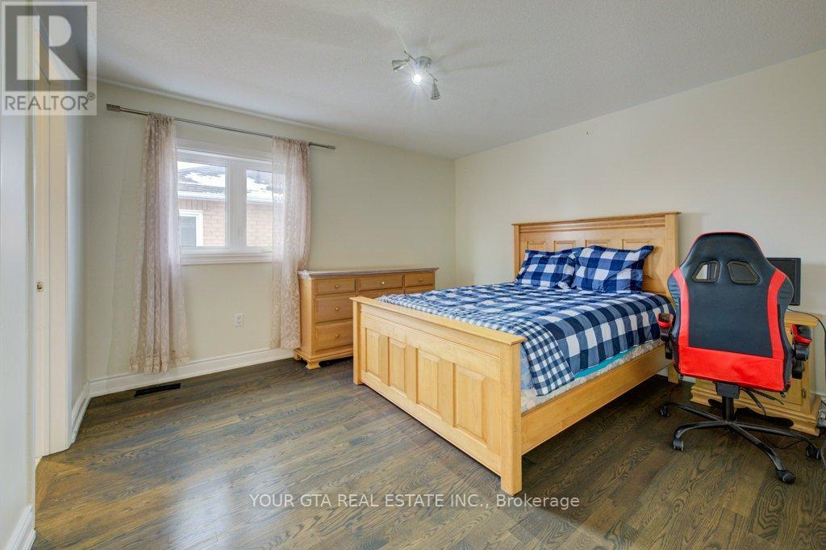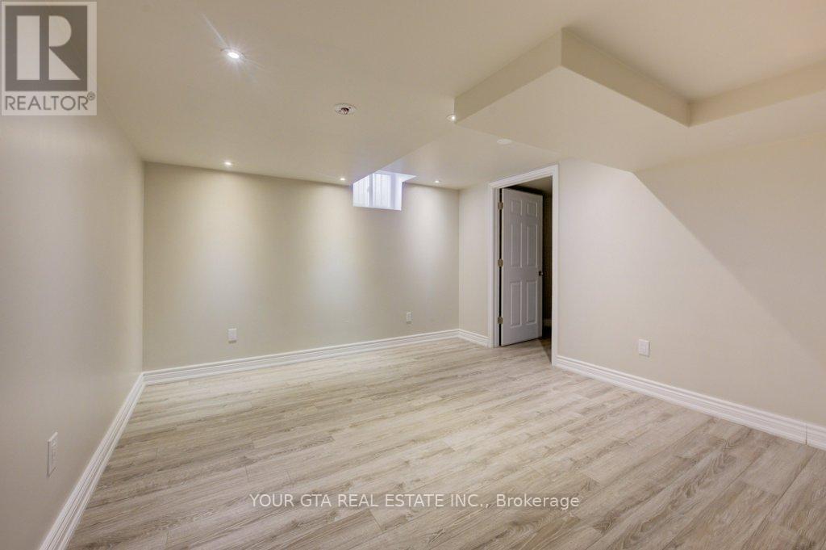6361 Donway Drive Mississauga, Ontario L5V 1J5
$2,450,000
Huge corner lot, modern home with high scale upgrade, this exceptional home offers over 3,500 sq ft of living space with 5+2 bed and 5 washrooms, including a fully finished basement spanning over 1,700 sq ft with a separate entrance. The second floor features five spacious bedrooms and three bathrooms, with two semi-ensuites. The luxurious primary bedroom includes a walk-in closet with custom organizers and a 5-piece ensuite bath. The main floor is designed for both comfort and functionality, featuring a formal living and dining area, a chef-inspired kitchen with a breakfast nook, huge gourmet kitchen, a cozy family room, and a dedicated home office 12.5ft high ceiling in the office area. Stone walls outside. Located in the heart of Mississauga, the property boasts a large backyard with a gas fireplace with gazebo, perfect for year-round enjoyment. The basement offers a self-contained suite with two bedrooms, one bathroom, and a kitchen (suitable for in-law or a family) **** EXTRAS **** Roof 2015, Garage Doors 2021, Patio 2019, Driveway 2022, Windows 2017, custom made front door 2024, renovated basement 2022 (id:35492)
Property Details
| MLS® Number | W11913814 |
| Property Type | Single Family |
| Community Name | East Credit |
| Amenities Near By | Park, Public Transit, Schools |
| Community Features | Community Centre |
| Features | Carpet Free |
| Parking Space Total | 6 |
Building
| Bathroom Total | 5 |
| Bedrooms Above Ground | 5 |
| Bedrooms Below Ground | 2 |
| Bedrooms Total | 7 |
| Appliances | Oven - Built-in, Water Heater, Dishwasher, Dryer, Refrigerator, Stove, Washer |
| Basement Development | Finished |
| Basement Features | Separate Entrance |
| Basement Type | N/a (finished) |
| Construction Style Attachment | Detached |
| Cooling Type | Central Air Conditioning |
| Exterior Finish | Brick, Stone |
| Fireplace Present | Yes |
| Flooring Type | Hardwood, Laminate, Ceramic |
| Foundation Type | Concrete |
| Half Bath Total | 1 |
| Heating Fuel | Natural Gas |
| Heating Type | Forced Air |
| Stories Total | 2 |
| Size Interior | 3,500 - 5,000 Ft2 |
| Type | House |
| Utility Water | Municipal Water |
Parking
| Attached Garage |
Land
| Acreage | No |
| Fence Type | Fenced Yard |
| Land Amenities | Park, Public Transit, Schools |
| Sewer | Sanitary Sewer |
| Size Depth | 121 Ft ,10 In |
| Size Frontage | 66 Ft ,10 In |
| Size Irregular | 66.9 X 121.9 Ft |
| Size Total Text | 66.9 X 121.9 Ft |
Rooms
| Level | Type | Length | Width | Dimensions |
|---|---|---|---|---|
| Second Level | Bedroom 5 | 3.47 m | 3.14 m | 3.47 m x 3.14 m |
| Second Level | Primary Bedroom | 7.01 m | 3.44 m | 7.01 m x 3.44 m |
| Second Level | Bedroom 2 | 4.87 m | 4.85 m | 4.87 m x 4.85 m |
| Second Level | Bedroom 3 | 4.94 m | 4.08 m | 4.94 m x 4.08 m |
| Second Level | Bedroom 4 | 3.69 m | 3.39 m | 3.69 m x 3.39 m |
| Basement | Recreational, Games Room | 3.47 m | 3.14 m | 3.47 m x 3.14 m |
| Basement | Kitchen | 3.6 m | 3.17 m | 3.6 m x 3.17 m |
| Main Level | Living Room | 4.6 m | 3.44 m | 4.6 m x 3.44 m |
| Main Level | Dining Room | 4.57 m | 3.44 m | 4.57 m x 3.44 m |
| Main Level | Kitchen | 3.44 m | 3.44 m | 3.44 m x 3.44 m |
| Main Level | Eating Area | 4.84 m | 3.78 m | 4.84 m x 3.78 m |
| Main Level | Office | 3.81 m | 3.5 m | 3.81 m x 3.5 m |
https://www.realtor.ca/real-estate/27780280/6361-donway-drive-mississauga-east-credit-east-credit
Contact Us
Contact us for more information
Sushil Agrawal
Broker of Record
www.pickyourhome.ca/
linkedin.com/in/sushil-agrawal-cpa-cga-27b57a17
1511 Hollywell Ave
Mississauga, Ontario L5N 4P6
(289) 999-5030

