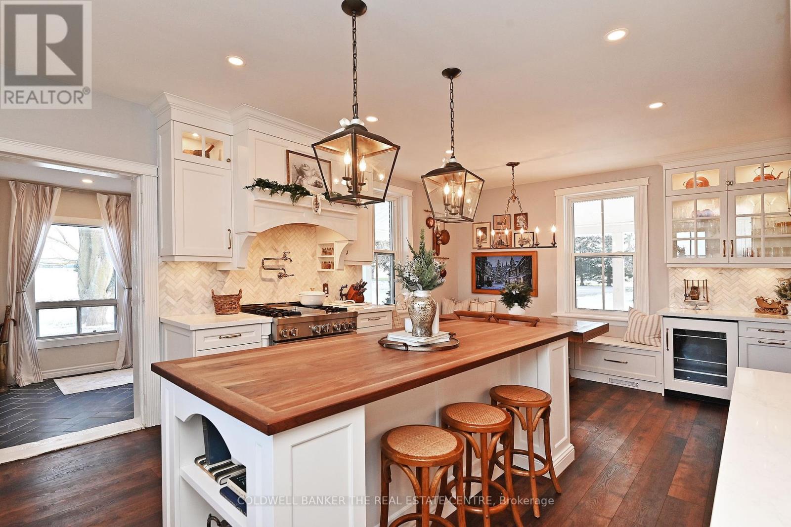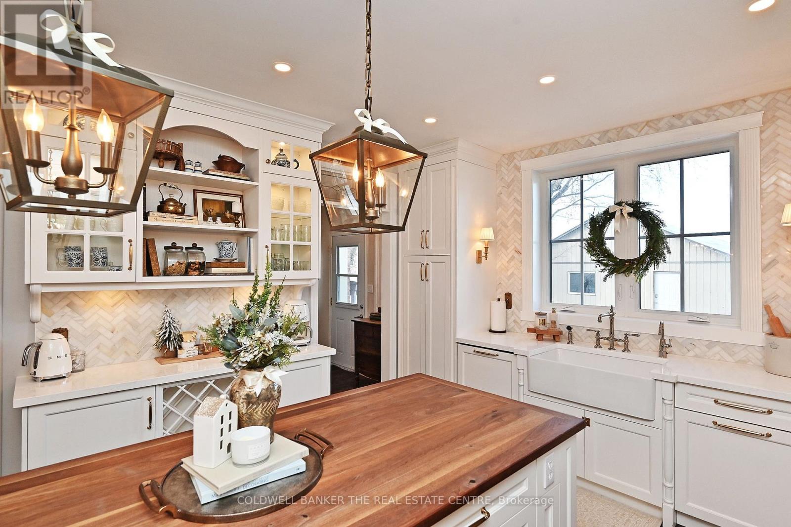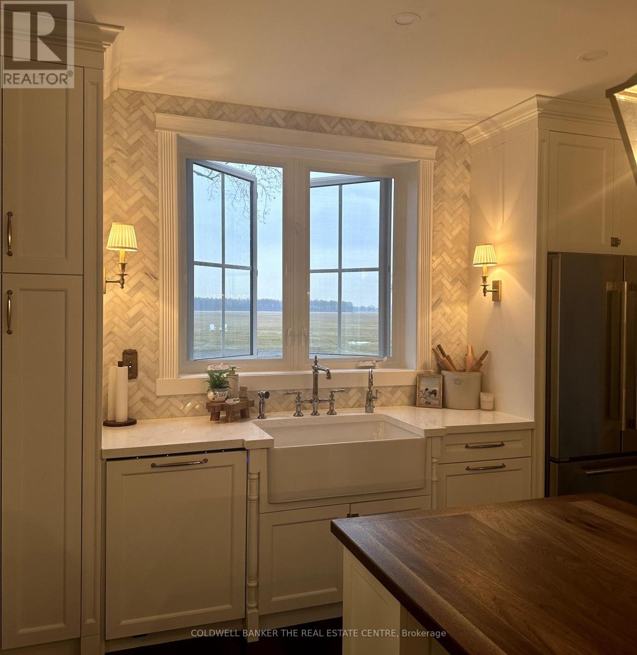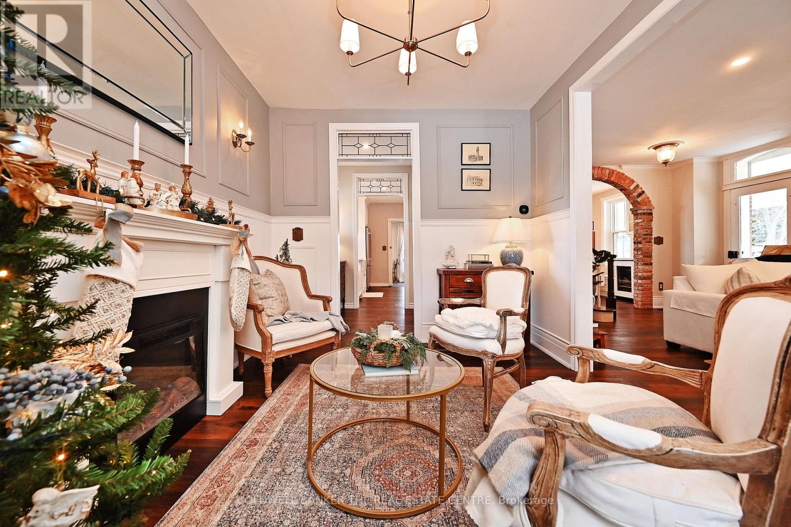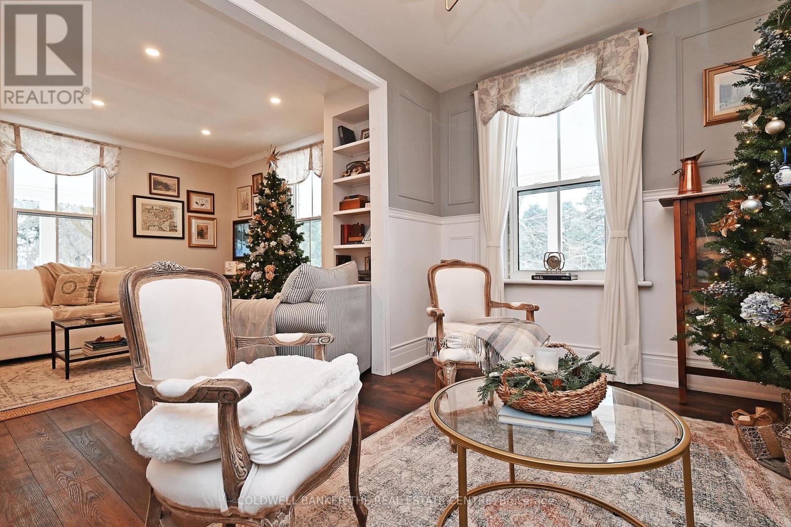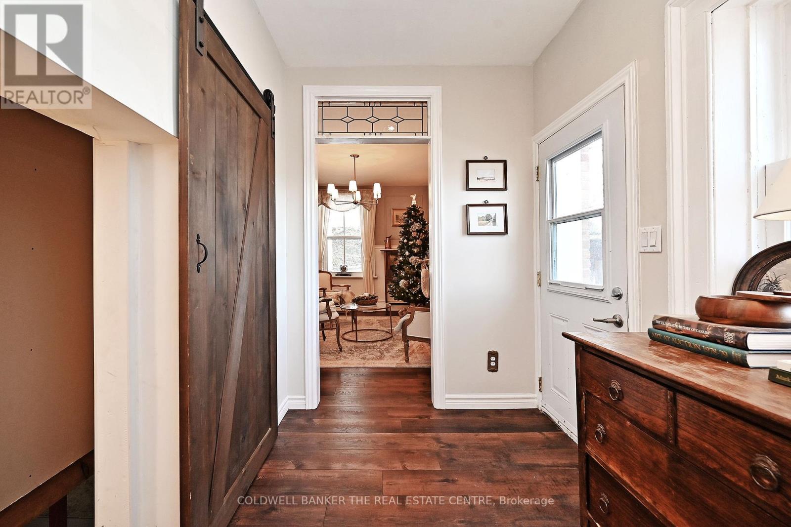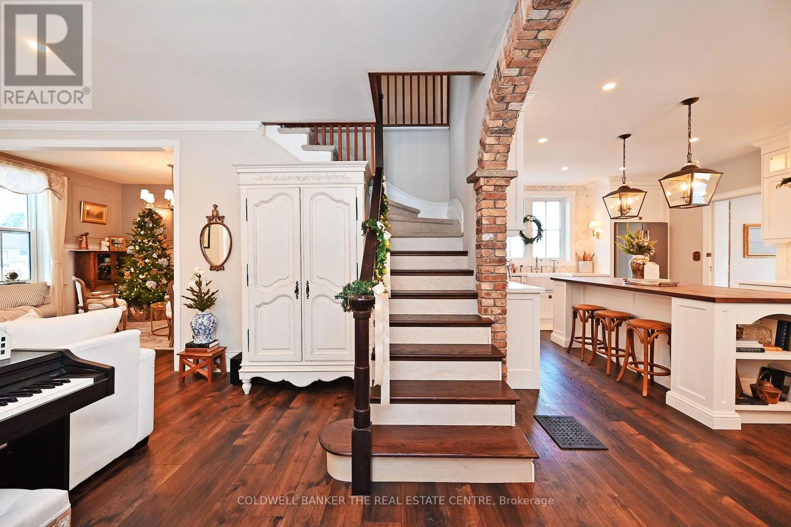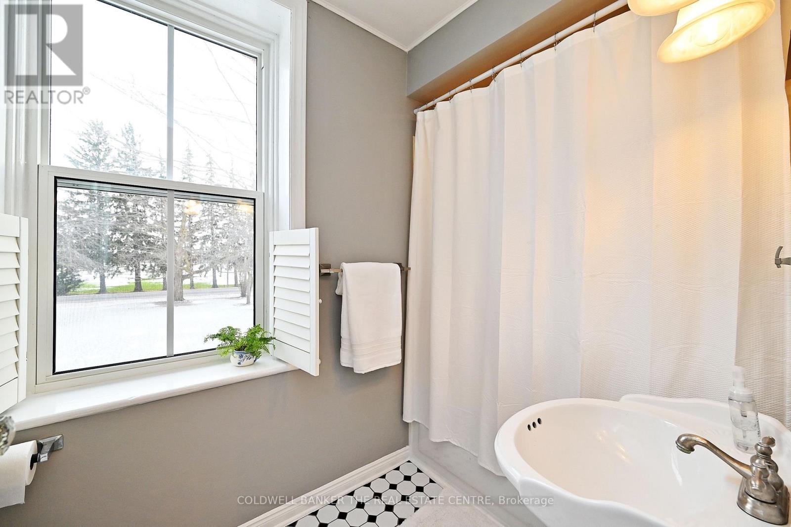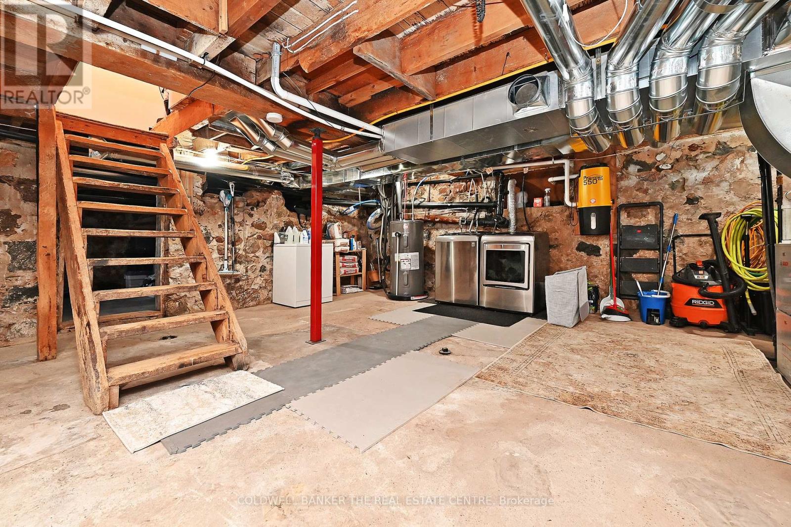6336 5th Side Road New Tecumseth, Ontario L9R 1V2
$1,339,000
Step into the charm of this meticulously updated century farmhouse, nestled on over 1 acre of picturesque land just minutes from Alliston. Boasting a storybook ambiance, this home welcomes you with a wraparound porch and a tree-lined driveway. Inside, discover a brand-new custom chefs kitchen outfitted with top-of-the-line JennAir appliances, large island with walnut butcher block, and a custom built in banquet for dining. The home features a 2023 roof, all-new windows, upgraded insulation, and a fully owned 2023 HVAC system, including AC (heat pump), furnace, and water and air filtration. The new ductwork ensures modern comfort throughout the home while preserving its timeless appeal. Outdoors, a 30' x 60' detached steel shop offers endless possibilities. This enchanting property blends modern luxury with classic farmhouse charm - your dream home awaits! (Drawings of second story renovation plans available upon request) **** EXTRAS **** Set of 4 polywood rockers and side tables, Commercial zero turn John Deere lawn mower, 6' x 15' open trailer. Some furniture pieces also negotiable. (id:35492)
Property Details
| MLS® Number | N11891749 |
| Property Type | Single Family |
| Community Name | Alliston |
| Parking Space Total | 15 |
| Structure | Porch, Workshop |
Building
| Bathroom Total | 2 |
| Bedrooms Above Ground | 4 |
| Bedrooms Total | 4 |
| Appliances | Central Vacuum, Water Purifier, Water Treatment, Water Heater, Dishwasher, Dryer, Refrigerator, Stove, Washer, Water Softener |
| Basement Development | Unfinished |
| Basement Features | Separate Entrance |
| Basement Type | N/a (unfinished) |
| Construction Status | Insulation Upgraded |
| Construction Style Attachment | Detached |
| Cooling Type | Central Air Conditioning |
| Exterior Finish | Brick |
| Flooring Type | Tile |
| Half Bath Total | 1 |
| Heating Fuel | Propane |
| Heating Type | Heat Pump |
| Stories Total | 2 |
| Type | House |
Parking
| Detached Garage |
Land
| Acreage | No |
| Landscape Features | Landscaped |
| Sewer | Septic System |
| Size Depth | 310 Ft |
| Size Frontage | 160 Ft |
| Size Irregular | 160 X 310 Ft |
| Size Total Text | 160 X 310 Ft |
Rooms
| Level | Type | Length | Width | Dimensions |
|---|---|---|---|---|
| Second Level | Primary Bedroom | 2.36 m | 1.5 m | 2.36 m x 1.5 m |
| Second Level | Bedroom 2 | 4.01 m | 3.3 m | 4.01 m x 3.3 m |
| Second Level | Bedroom 3 | 3 m | 3.12 m | 3 m x 3.12 m |
| Second Level | Bedroom 4 | 3 m | 3.12 m | 3 m x 3.12 m |
| Main Level | Kitchen | 6.27 m | 4.06 m | 6.27 m x 4.06 m |
| Main Level | Family Room | 6.4 m | 3.89 m | 6.4 m x 3.89 m |
| Main Level | Dining Room | 4.22 m | 3 m | 4.22 m x 3 m |
| Main Level | Mud Room | 3.36 m | 2 m | 3.36 m x 2 m |
Utilities
| Cable | Installed |
https://www.realtor.ca/real-estate/27735543/6336-5th-side-road-new-tecumseth-alliston-alliston
Contact Us
Contact us for more information
Amanda Whibley
Salesperson
284 Dunlop Street West, 100051
Barrie, Ontario L4N 1B9
(705) 722-8191






