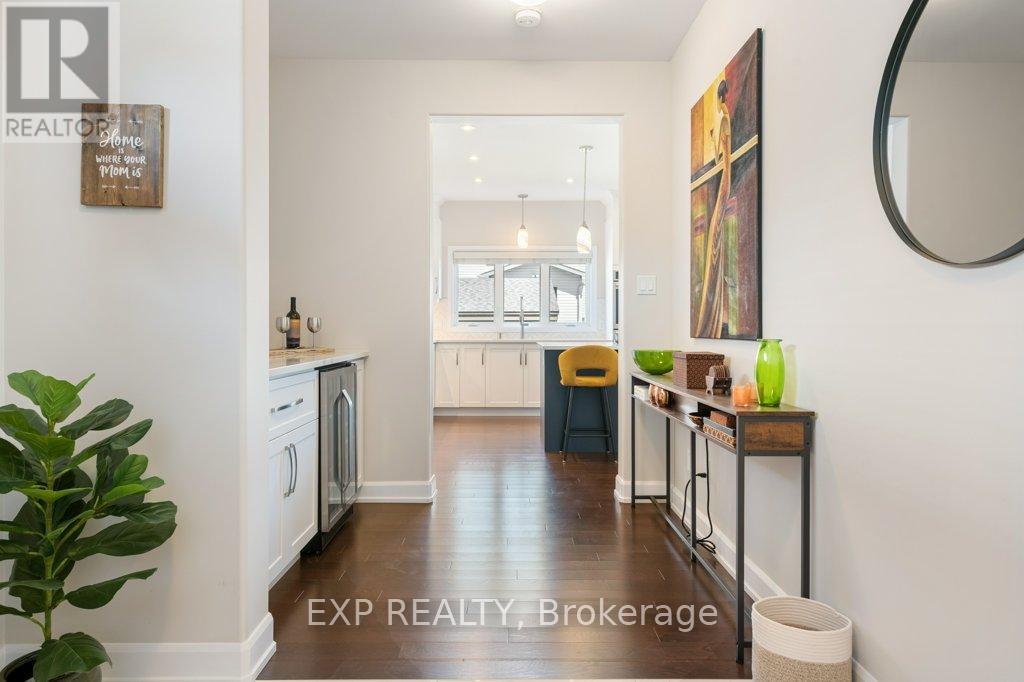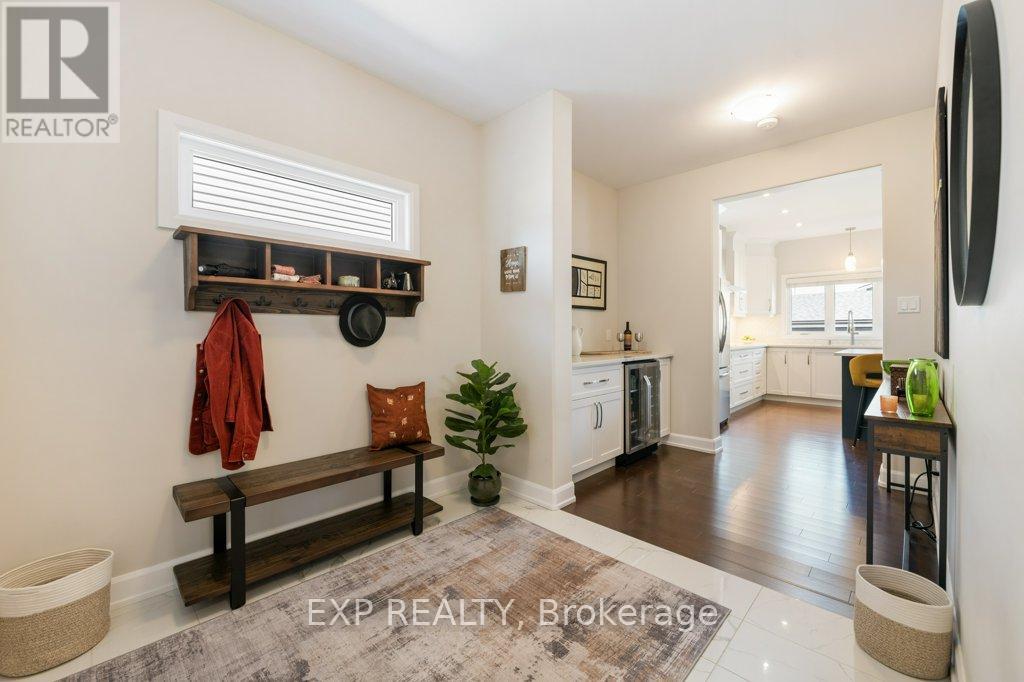633 Misty Street Russell, Ontario K4R 0E7
$1,029,000
***OPEN HOUSE SUNDAY JANUARY 12TH, 2-4 PM***Situated in the picturesque and family-friendly town of Russell, within the coveted Sunset Flats community, this stunning home offers the perfect blend of luxury and comfort. Boasting 3 bedrooms and 3 bathrooms, it is designed to impress.As you step inside, a grand staircase in the foyer greets you, setting the tone for the elegance and spaciousness throughout the home. The upgraded open-concept kitchen is a chefs dream, featuring quartz countertops, dual built-in ovens, and a convenient butlers pantry. The kitchen seamlessly flows into the dining area and the inviting living room, which centers around a magnificent fireplace perfect for entertaining. From the living space, patio doors lead to an enchanting backyard oasis, complete with a beautifully landscaped patio and an in-ground pool, ideal for summer BBQ s and relaxation.Upstairs, you'll find a thoughtfully designed layout with a laundry room, three generously sized bedrooms, and a luxurious primary suite. The primary bedroom boasts a large walk-in closet and an expansive en-suite bathroom, complete with a freestanding bathtub and a spacious glass shower.This exceptional home truly defines luxury living in a highly desirable community. Flooring includes elegant hardwood and softwood with carpet overlay, offering both style and comfort. (id:35492)
Open House
This property has open houses!
2:00 pm
Ends at:4:00 pm
Property Details
| MLS® Number | X11913255 |
| Property Type | Single Family |
| Community Name | 601 - Village of Russell |
| Features | Flat Site |
| Parking Space Total | 9 |
| Pool Type | Inground Pool |
| Structure | Deck, Patio(s) |
Building
| Bathroom Total | 3 |
| Bedrooms Above Ground | 3 |
| Bedrooms Total | 3 |
| Amenities | Fireplace(s) |
| Appliances | Garage Door Opener Remote(s), Oven - Built-in, Central Vacuum, Range, Water Heater - Tankless, Water Heater, Blinds, Cooktop, Dishwasher, Dryer, Garage Door Opener, Hood Fan, Oven, Refrigerator, Storage Shed, Washer, Wine Fridge |
| Basement Development | Unfinished |
| Basement Type | Full (unfinished) |
| Construction Style Attachment | Detached |
| Cooling Type | Central Air Conditioning, Air Exchanger |
| Exterior Finish | Vinyl Siding, Brick |
| Fireplace Present | Yes |
| Fireplace Total | 1 |
| Foundation Type | Concrete |
| Half Bath Total | 1 |
| Heating Fuel | Natural Gas |
| Heating Type | Forced Air |
| Stories Total | 2 |
| Type | House |
| Utility Water | Municipal Water |
Parking
| Attached Garage |
Land
| Acreage | No |
| Landscape Features | Landscaped |
| Sewer | Sanitary Sewer |
| Size Depth | 109 Ft ,10 In |
| Size Frontage | 54 Ft ,11 In |
| Size Irregular | 54.97 X 109.88 Ft |
| Size Total Text | 54.97 X 109.88 Ft |
| Zoning Description | Residential |
Rooms
| Level | Type | Length | Width | Dimensions |
|---|---|---|---|---|
| Second Level | Bathroom | 2.87 m | 5.58 m | 2.87 m x 5.58 m |
| Second Level | Laundry Room | 2.46 m | 1.75 m | 2.46 m x 1.75 m |
| Second Level | Bedroom 2 | 4.29 m | 3.12 m | 4.29 m x 3.12 m |
| Second Level | Primary Bedroom | 6.09 m | 4.26 m | 6.09 m x 4.26 m |
| Basement | Utility Room | 11.4 m | 10.61 m | 11.4 m x 10.61 m |
| Main Level | Bathroom | 1.67 m | 1.49 m | 1.67 m x 1.49 m |
| Main Level | Foyer | 3.68 m | 2.59 m | 3.68 m x 2.59 m |
| Main Level | Mud Room | 2.51 m | 2.48 m | 2.51 m x 2.48 m |
| Main Level | Kitchen | 3.65 m | 4.191 m | 3.65 m x 4.191 m |
| Main Level | Office | 3.63 m | 3.35 m | 3.63 m x 3.35 m |
| Main Level | Dining Room | 3.53 m | 4.8 m | 3.53 m x 4.8 m |
| Main Level | Living Room | 4.72 m | 4.19 m | 4.72 m x 4.19 m |
https://www.realtor.ca/real-estate/27778661/633-misty-street-russell-601-village-of-russell
Contact Us
Contact us for more information

Steve Laviolette
Salesperson
343 Preston Street, 11th Floor
Ottawa, Ontario K1S 1N4
(866) 530-7737
(647) 849-3180




































