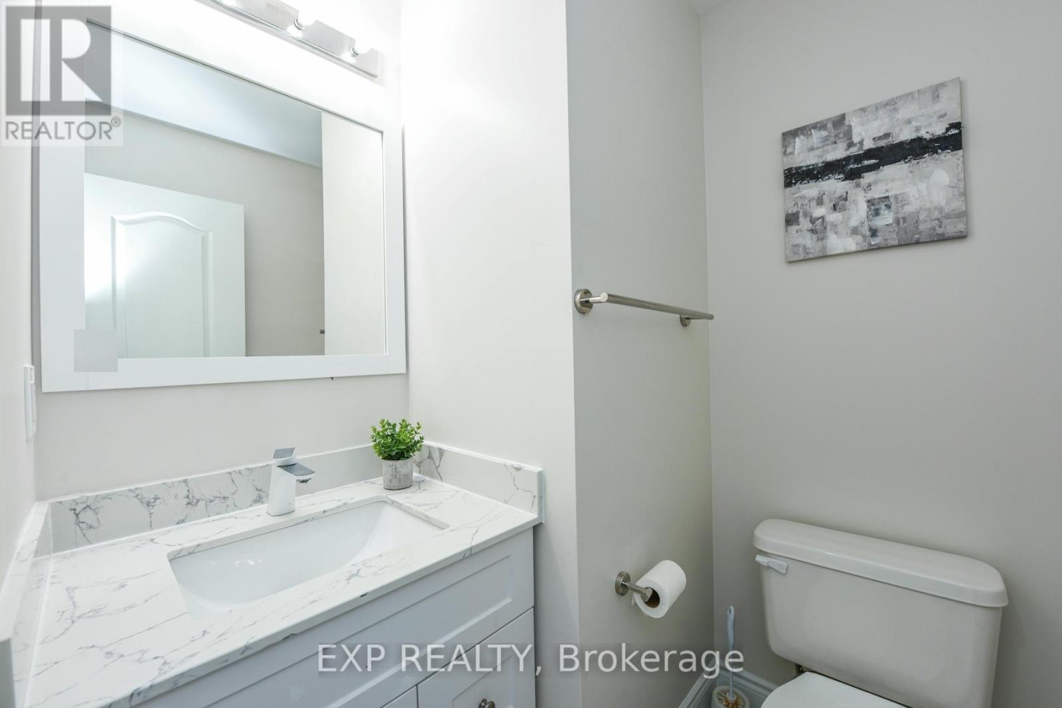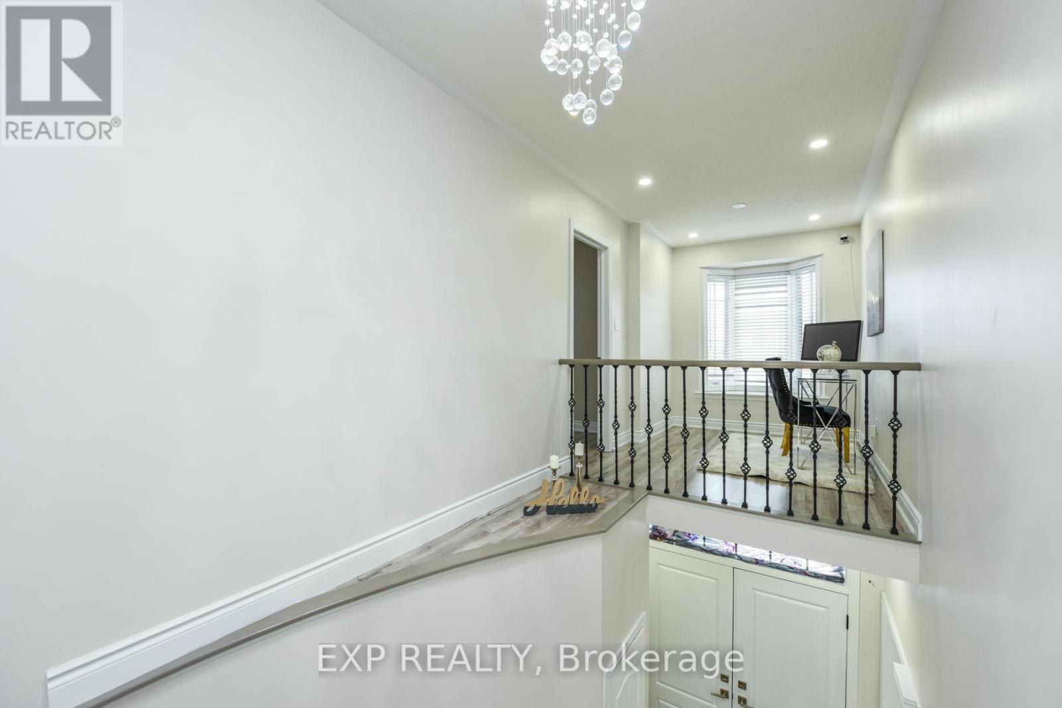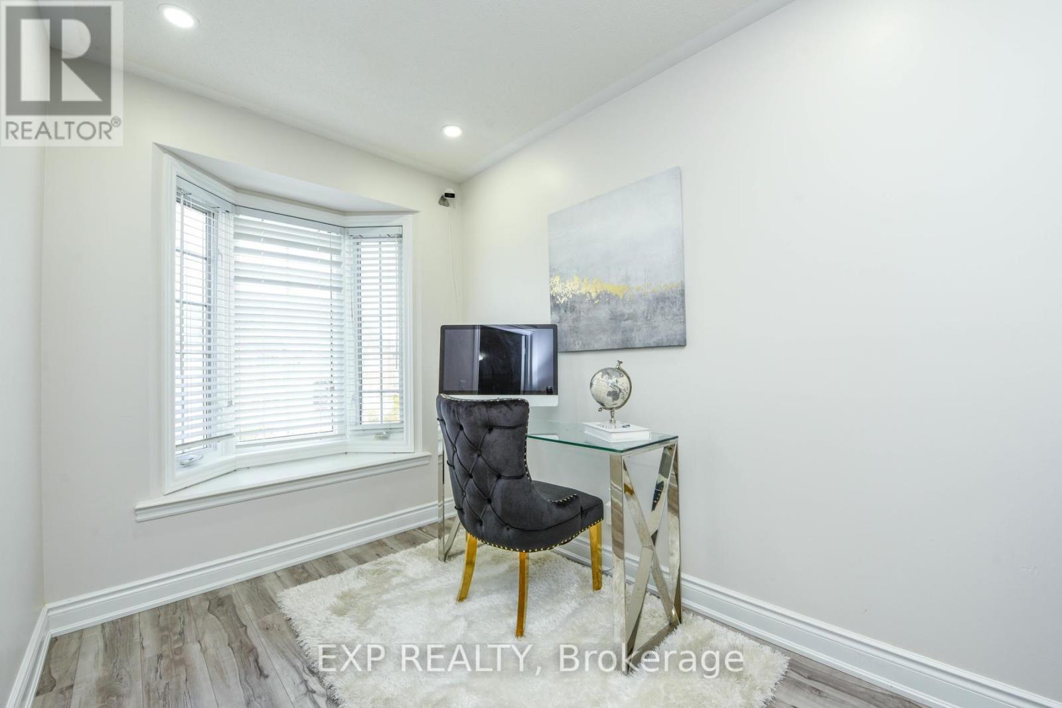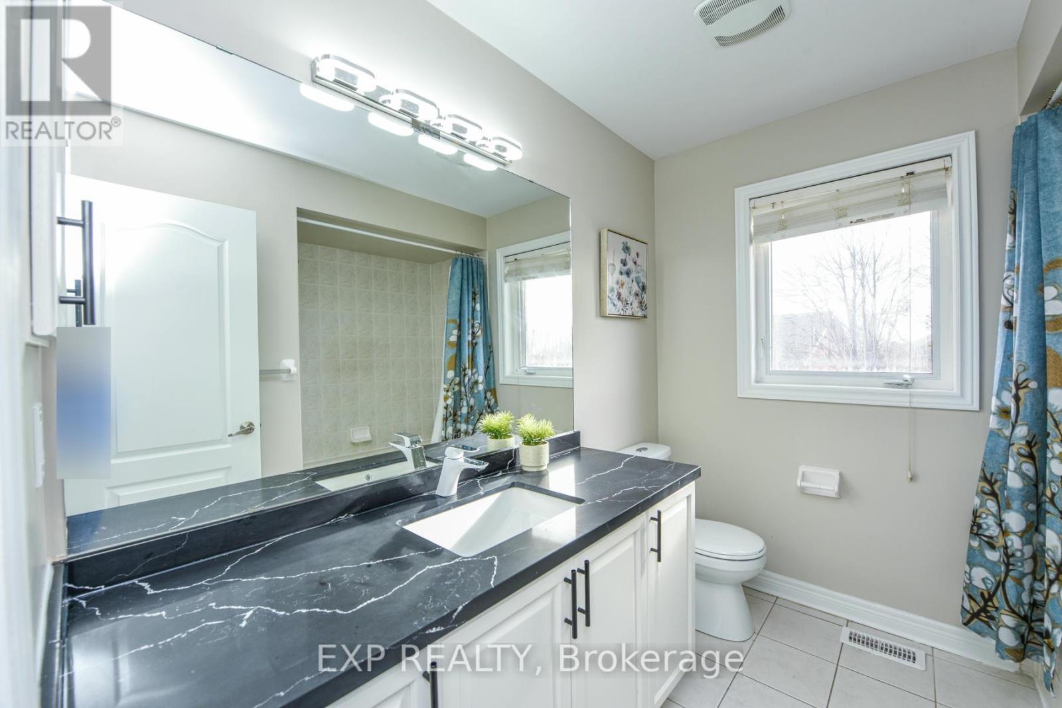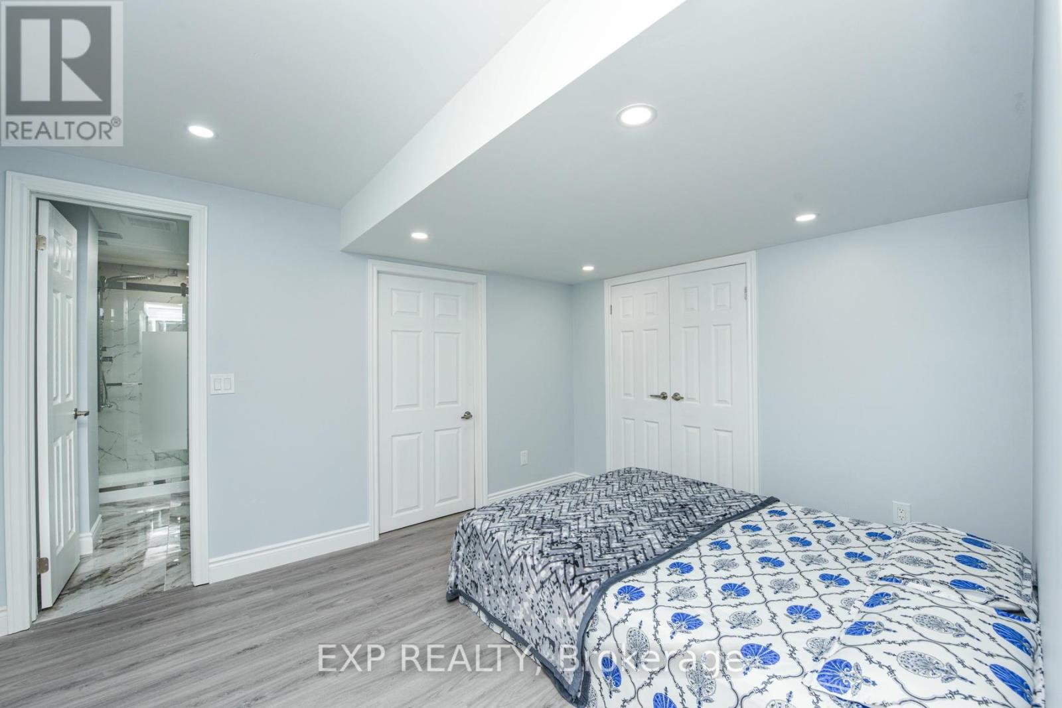63 Lightheart Drive Caledon, Ontario L7C 1E4
$1,549,400
Location & Luxury!!! Welcome to Your Beautiful 2-Storey Detached Corner Unit Home With (4+2) Bedrooms w/ Walkout Legal Basement Apartment (Rental Potential), (3+2) Washrooms, Separate Living, Family, Dining, Breakfast Area & Kitchen with Ample of Space! This Spacious & Warm Home Provides The Epitome of Luxury Living!!! Freshly Painted & Pot Lights Throughout the House, Light Colour Scheme & Beautiful Upgrades/Renovations Bring Out The Modern Luxury Of 21st Century Living!!! 4 Bedrooms & 3 Washrooms on Main/Upper Level, Along with 2 Bedrooms & 2 Washrooms Legal Basement Apartment with Walk-Out (To Backyard) Plus Separate Laundries & Kitchen Allowing For Additional Income Opportunity in!! Many Caveats Such As A Cozy Office Space (or Reading Nook) on the 2nd Floor, Custom Cabinetries, Carpet Free House, And Much More!!! Minutes From Hwy 410 (North & South Accessibility), Close To Grocery Stores, Public Transit, Pharmaceuticals, Community Center, & More! Don't Miss This Opportunity To Make This Your Forever Home!!! Book A Showing & See The Magic Yourself!!! **** EXTRAS **** Don't Miss The Opportunity To Make This Stunning Home Yours! Schedule Your Private Showing Today & Experience The Epitome Of Luxury Living!!! (id:35492)
Property Details
| MLS® Number | W11882077 |
| Property Type | Single Family |
| Community Name | Rural Caledon |
| Amenities Near By | Park, Place Of Worship, Schools |
| Features | Cul-de-sac |
| Parking Space Total | 8 |
| View Type | View |
Building
| Bathroom Total | 5 |
| Bedrooms Above Ground | 4 |
| Bedrooms Below Ground | 2 |
| Bedrooms Total | 6 |
| Appliances | Water Heater, Dishwasher, Dryer, Garage Door Opener, Microwave, Oven, Range, Refrigerator, Stove, Washer, Window Coverings |
| Basement Development | Finished |
| Basement Features | Walk Out |
| Basement Type | N/a (finished) |
| Construction Style Attachment | Detached |
| Cooling Type | Central Air Conditioning |
| Exterior Finish | Brick, Stone |
| Fireplace Present | Yes |
| Flooring Type | Vinyl |
| Foundation Type | Brick, Stone |
| Half Bath Total | 1 |
| Heating Fuel | Natural Gas |
| Heating Type | Forced Air |
| Stories Total | 2 |
| Type | House |
| Utility Water | Municipal Water |
Parking
| Attached Garage |
Land
| Acreage | No |
| Fence Type | Fenced Yard |
| Land Amenities | Park, Place Of Worship, Schools |
| Sewer | Sanitary Sewer |
| Size Depth | 100 Ft ,1 In |
| Size Frontage | 45 Ft ,5 In |
| Size Irregular | 45.47 X 100.1 Ft |
| Size Total Text | 45.47 X 100.1 Ft|under 1/2 Acre |
Rooms
| Level | Type | Length | Width | Dimensions |
|---|---|---|---|---|
| Second Level | Primary Bedroom | 5.44 m | 5.01 m | 5.44 m x 5.01 m |
| Second Level | Bedroom 2 | 3.47 m | 3.33 m | 3.47 m x 3.33 m |
| Second Level | Bedroom 3 | 3.92 m | 3.04 m | 3.92 m x 3.04 m |
| Second Level | Bedroom 4 | 3.32 m | 2.71 m | 3.32 m x 2.71 m |
| Basement | Bedroom | 3.2 m | 2.85 m | 3.2 m x 2.85 m |
| Basement | Bedroom 2 | 3.41 m | 3 m | 3.41 m x 3 m |
| Basement | Living Room | 6.2 m | 3.2 m | 6.2 m x 3.2 m |
| Main Level | Living Room | 7.24 m | 3.3 m | 7.24 m x 3.3 m |
| Main Level | Dining Room | 7.24 m | 3.3 m | 7.24 m x 3.3 m |
| Main Level | Family Room | 5.3 m | 3.3 m | 5.3 m x 3.3 m |
| Main Level | Eating Area | 2.72 m | 3.3 m | 2.72 m x 3.3 m |
| Main Level | Kitchen | 3.92 m | 3.3 m | 3.92 m x 3.3 m |
https://www.realtor.ca/real-estate/27714497/63-lightheart-drive-caledon-rural-caledon
Interested?
Contact us for more information

Senjey Joshi
Broker
www.senjeyjoshi.com/
4711 Yonge St Unit C 10/fl
Toronto, Ontario M2N 6K8
(866) 530-7737
(647) 849-3180

Anniket Joshi
Salesperson
4711 Yonge St 10th Flr, 106430
Toronto, Ontario M2N 6K8
(866) 530-7737











