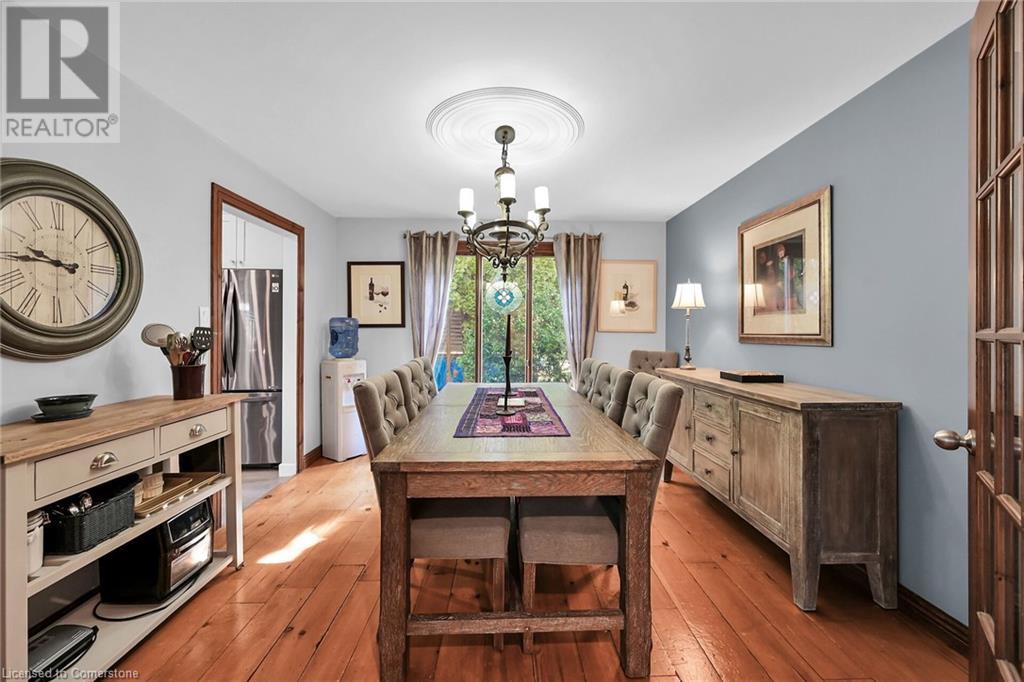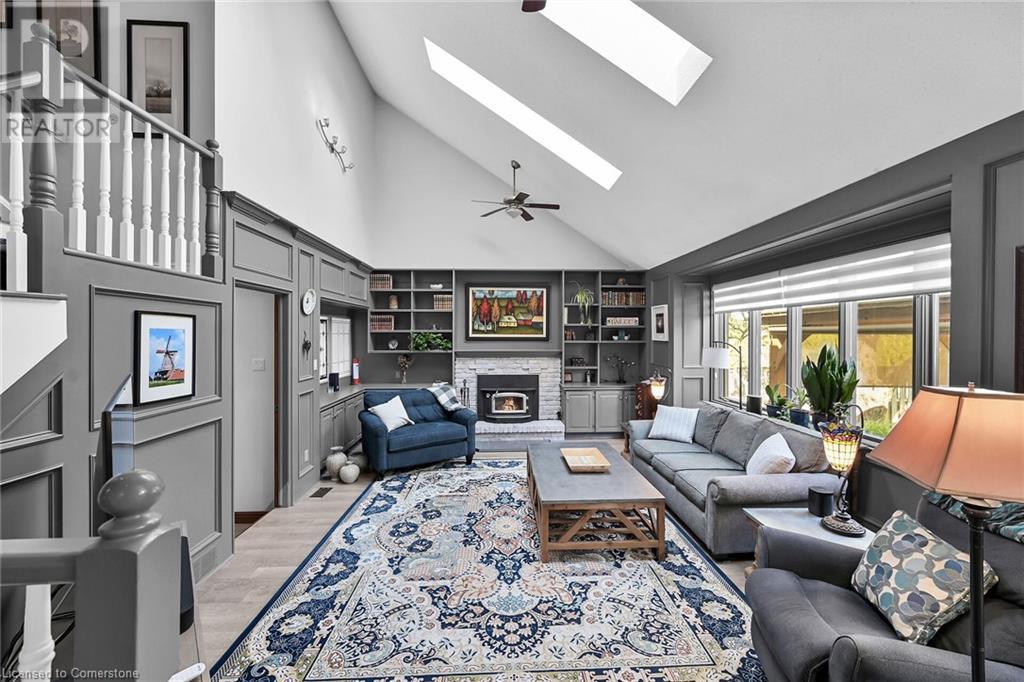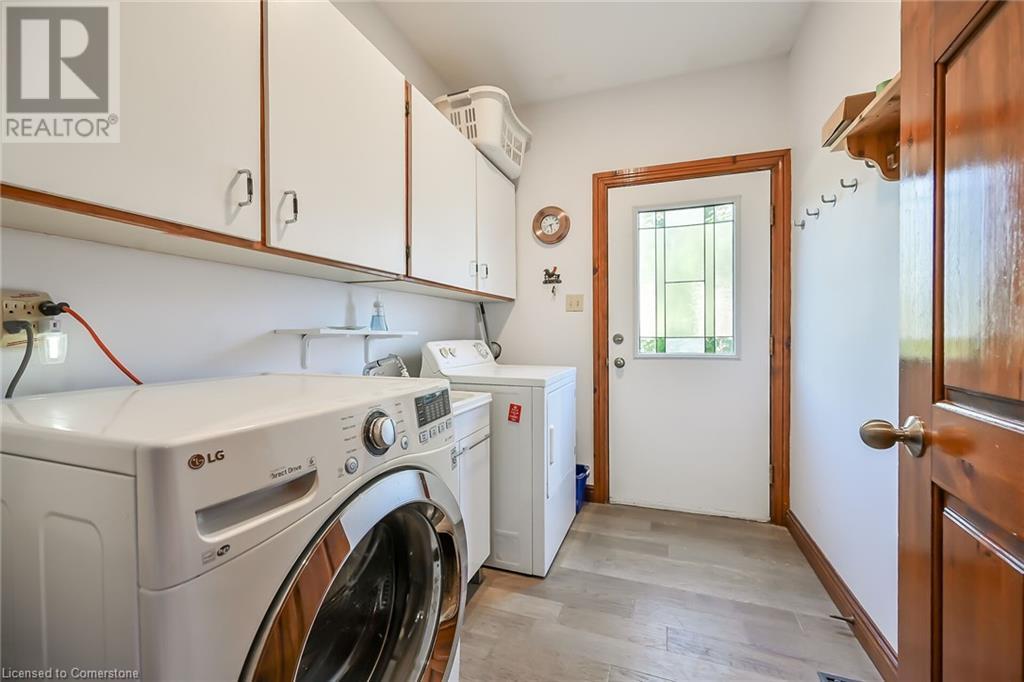63 Lake Street Grimsby, Ontario L3M 2G6
$1,299,000
Welcome Home! This beautifully maintained 4+1 bedroom, 3.5 bathroom home is located in a very desirable Grimsby neighbourhood, steps to Lake Ontario, close to schools, shopping and highway access. Features include a gourmet kitchen with granite countertops and black stainless steel appliances. The large, bright living room has a wood burning fireplace and vaulted ceiling with skylight. The large primary bedroom has walk-in-closet, 4-piece ensuite and access to a private balcony - perfect to enjoy your morning coffee. A fully finished basement with wet bar, new 4-piece bathroom, cold room and workshop gives you plenty of space to entertain. Embrace the tranquility of the landscaped backyard oasis, your own private retreat after a long day. This is a MUST SEE...what are you waiting for? 48 hour irrevocable for all offers (id:35492)
Property Details
| MLS® Number | XH4206951 |
| Property Type | Single Family |
| Amenities Near By | Beach, Hospital, Marina, Park, Place Of Worship, Schools, Shopping |
| Community Features | Quiet Area |
| Equipment Type | None |
| Features | Wet Bar, Sump Pump, Automatic Garage Door Opener |
| Parking Space Total | 12 |
| Rental Equipment Type | None |
| Structure | Shed |
Building
| Bathroom Total | 4 |
| Bedrooms Above Ground | 4 |
| Bedrooms Below Ground | 1 |
| Bedrooms Total | 5 |
| Appliances | Central Vacuum, Dishwasher, Dryer, Freezer, Garburator, Refrigerator, Satellite Dish, Wet Bar, Washer, Hood Fan, Window Coverings, Garage Door Opener |
| Architectural Style | 2 Level |
| Basement Development | Finished |
| Basement Type | Full (finished) |
| Constructed Date | 1986 |
| Construction Style Attachment | Detached |
| Cooling Type | Central Air Conditioning |
| Exterior Finish | Brick, Vinyl Siding |
| Fireplace Fuel | Electric,wood |
| Fireplace Present | Yes |
| Fireplace Total | 3 |
| Fireplace Type | Other - See Remarks,other - See Remarks |
| Fixture | Ceiling Fans |
| Foundation Type | Block |
| Half Bath Total | 1 |
| Heating Fuel | Natural Gas |
| Heating Type | Forced Air |
| Stories Total | 2 |
| Size Interior | 3845 Sqft |
| Type | House |
| Utility Water | Municipal Water |
Parking
| Attached Garage |
Land
| Access Type | Road Access |
| Acreage | No |
| Land Amenities | Beach, Hospital, Marina, Park, Place Of Worship, Schools, Shopping |
| Sewer | Municipal Sewage System |
| Size Depth | 180 Ft |
| Size Frontage | 69 Ft |
| Size Total Text | Under 1/2 Acre |
| Zoning Description | Res |
Rooms
| Level | Type | Length | Width | Dimensions |
|---|---|---|---|---|
| Second Level | 4pc Bathroom | 8'6'' x 4'10'' | ||
| Second Level | Bedroom | 12'9'' x 10'10'' | ||
| Second Level | Bedroom | 13'5'' x 12'0'' | ||
| Second Level | Bedroom | 14'8'' x 13'5'' | ||
| Second Level | Full Bathroom | 9'4'' x 7'3'' | ||
| Second Level | Primary Bedroom | 16'11'' x 13'5'' | ||
| Basement | Storage | 11'3'' x 4'6'' | ||
| Basement | Storage | 11'2'' x 7'8'' | ||
| Basement | Storage | 14'7'' x 10'0'' | ||
| Basement | Cold Room | 21'5'' x 4'6'' | ||
| Basement | Workshop | 14'7'' x 11'2'' | ||
| Basement | 4pc Bathroom | 7'5'' x 6'0'' | ||
| Basement | Bedroom | 13'4'' x 12'4'' | ||
| Basement | Recreation Room | 21'5'' x 21'4'' | ||
| Main Level | Laundry Room | 8'5'' x 6'5'' | ||
| Main Level | Family Room | 20'4'' x 16'8'' | ||
| Main Level | 2pc Bathroom | 4'9'' x 4'7'' | ||
| Main Level | Foyer | 8'0'' x 7'11'' | ||
| Main Level | Office | 13'9'' x 11'9'' | ||
| Main Level | Dining Room | 12'9'' x 11'6'' | ||
| Main Level | Kitchen | 13'11'' x 10'7'' |
https://www.realtor.ca/real-estate/27451680/63-lake-street-grimsby
Interested?
Contact us for more information
Todd Fryer
Broker
(905) 664-3344
http//www.toddfryer.com

280 Barton Street
Stoney Creek, Ontario L8E 2K6
(905) 664-3333
(905) 664-3344
www.movewithinsight.ca/



















































