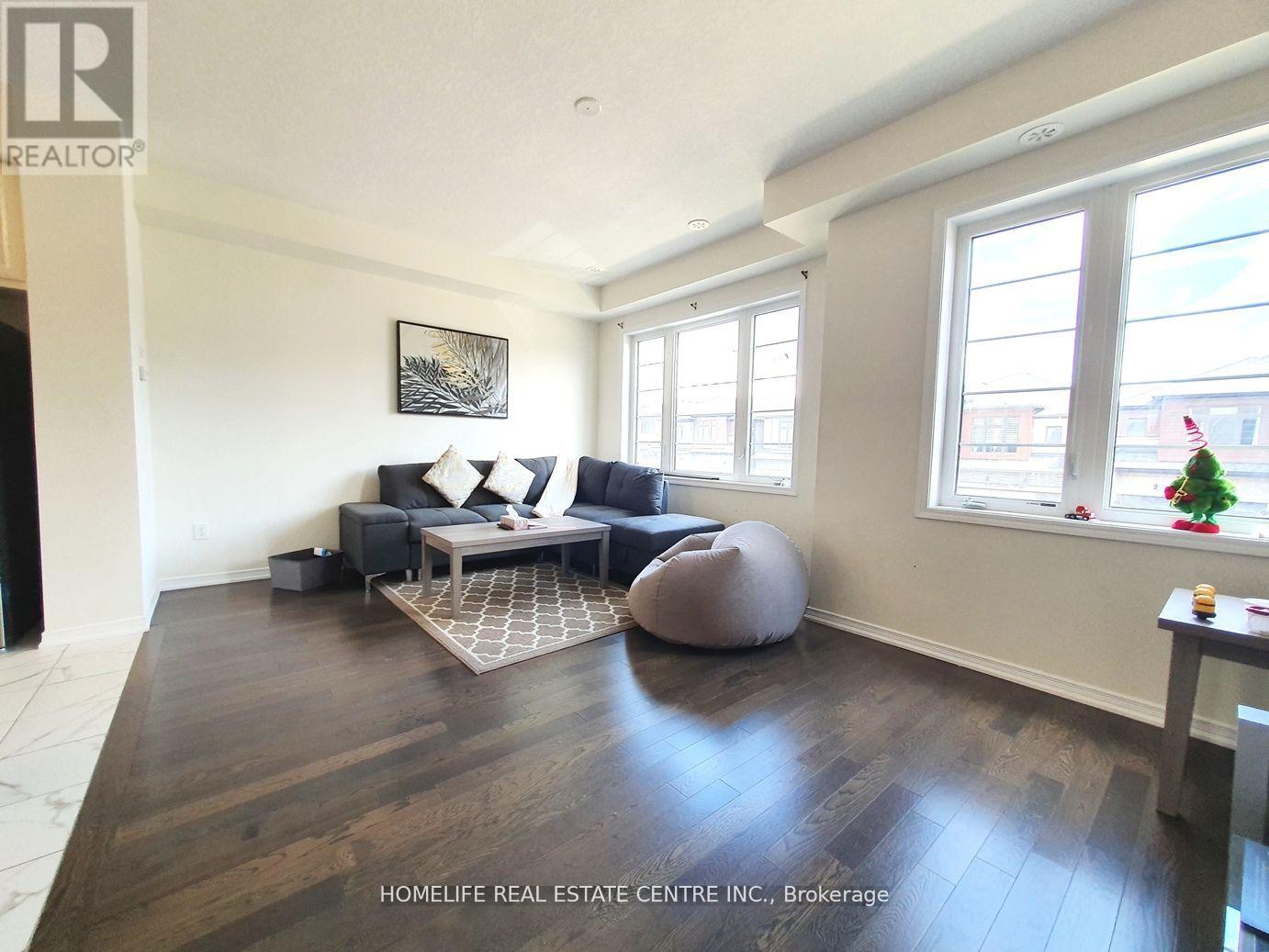63 Holder Drive Brantford, Ontario N3T 5L5
$690,000
Excellent opportunity to own less than 2-year-old FREEHOLD TOWNHOUSE with NO FEES. This north-facing spacious and modern townhouse offers a blend of comfort and convenience in a vibrant community, making it perfect for growing families. The house is a MUST-GO for Sunlight lovers. It comes with two balconies, one on the eastern side and one on the western side, so you can enjoy both the Sunrise and Sunset with your family. The house starts with Ample storage, a utility area, and Laundry on the main floor. 2nd floor has 9-foot ceilings and a spacious Family room, Kitchen & Dining room. The Open-concept kitchen has just a year old stainless steel appliances. On the 3rd floor, the large primary bedroom features a private and spa-like Ensuite washroom, a walk-in closet & a balcony. The two more spacious bedrooms are Bright and airy. The house is Conveniently located near schools, trails, parks, shopping centers, and public transportation. Do not miss it!!! (id:35492)
Property Details
| MLS® Number | X9393220 |
| Property Type | Single Family |
| Amenities Near By | Schools, Park, Public Transit |
| Community Features | School Bus |
| Parking Space Total | 3 |
Building
| Bathroom Total | 3 |
| Bedrooms Above Ground | 3 |
| Bedrooms Total | 3 |
| Appliances | Dryer, Microwave, Refrigerator, Stove, Washer |
| Construction Style Attachment | Attached |
| Cooling Type | Central Air Conditioning |
| Exterior Finish | Brick, Stone |
| Flooring Type | Ceramic, Hardwood |
| Foundation Type | Concrete |
| Half Bath Total | 1 |
| Heating Fuel | Natural Gas |
| Heating Type | Forced Air |
| Stories Total | 3 |
| Size Interior | 1,500 - 2,000 Ft2 |
| Type | Row / Townhouse |
| Utility Water | Municipal Water |
Parking
| Attached Garage |
Land
| Acreage | No |
| Land Amenities | Schools, Park, Public Transit |
| Sewer | Sanitary Sewer |
| Size Depth | 91 Ft ,10 In |
| Size Frontage | 18 Ft |
| Size Irregular | 18 X 91.9 Ft |
| Size Total Text | 18 X 91.9 Ft|under 1/2 Acre |
| Zoning Description | Residential |
Rooms
| Level | Type | Length | Width | Dimensions |
|---|---|---|---|---|
| Second Level | Kitchen | 3.99 m | 3.99 m | 3.99 m x 3.99 m |
| Second Level | Family Room | 3.81 m | 5.23 m | 3.81 m x 5.23 m |
| Second Level | Dining Room | 2.77 m | 3.99 m | 2.77 m x 3.99 m |
| Second Level | Bathroom | 2.13 m | 1 m | 2.13 m x 1 m |
| Third Level | Bathroom | 2.92 m | 1.96 m | 2.92 m x 1.96 m |
| Third Level | Bathroom | 2.62 m | 1.52 m | 2.62 m x 1.52 m |
| Third Level | Primary Bedroom | 6.18 m | 3.02 m | 6.18 m x 3.02 m |
| Third Level | Bedroom 2 | 3.25 m | 2.7 m | 3.25 m x 2.7 m |
| Third Level | Bedroom 3 | 3.25 m | 2.44 m | 3.25 m x 2.44 m |
https://www.realtor.ca/real-estate/27533123/63-holder-drive-brantford
Contact Us
Contact us for more information
Ravi Ravi
Salesperson
1200 Derry Rd E Unit 21
Mississauga, Ontario L5T 0B3
(905) 795-9466
(905) 670-7443





































