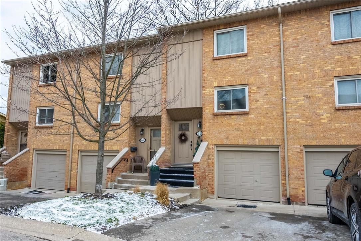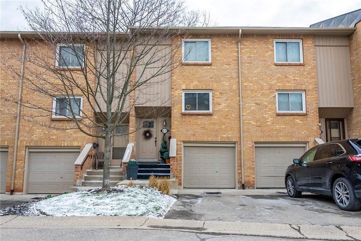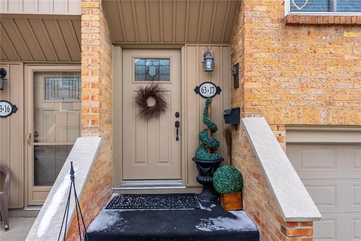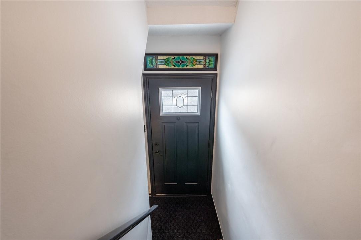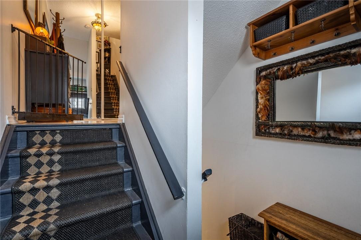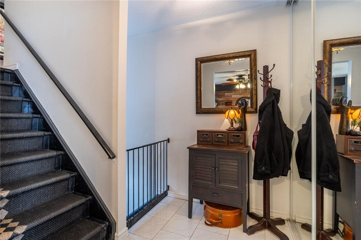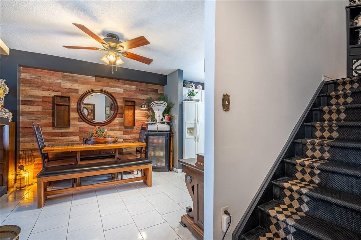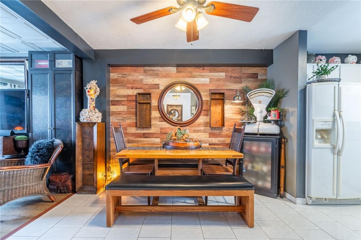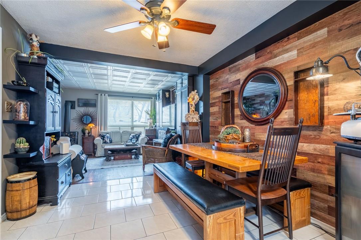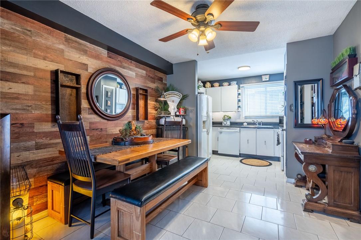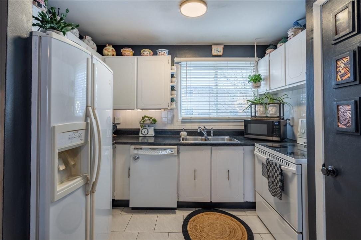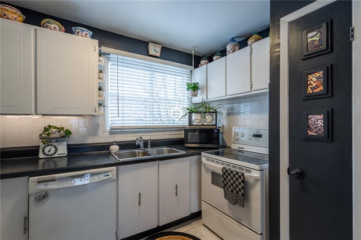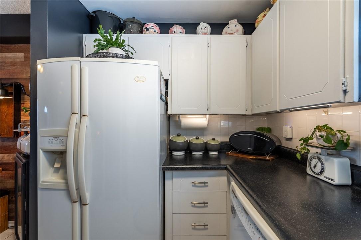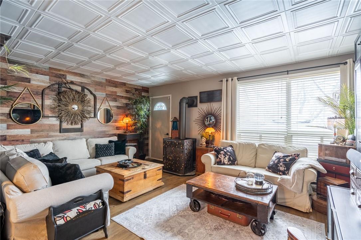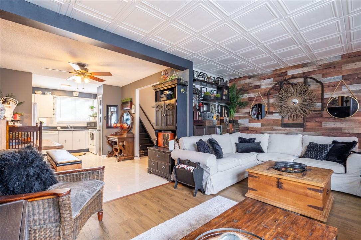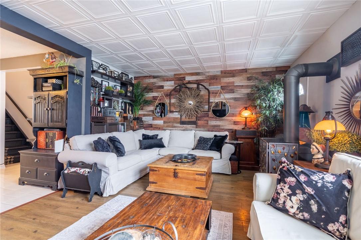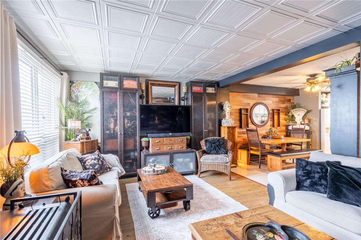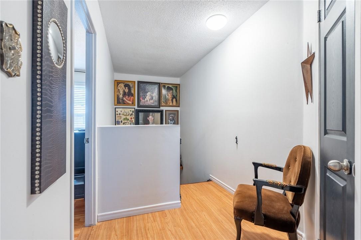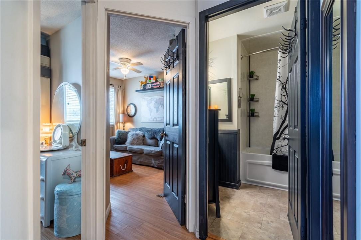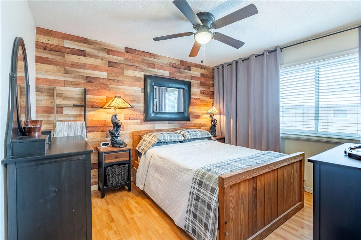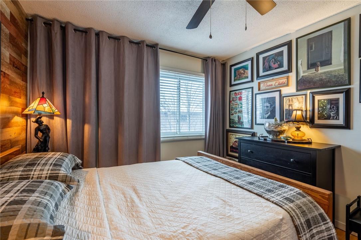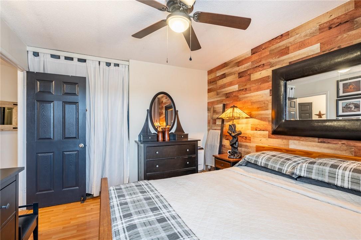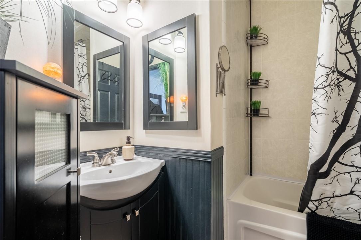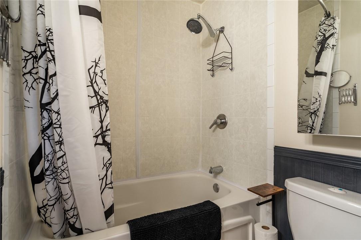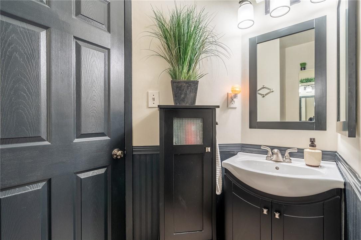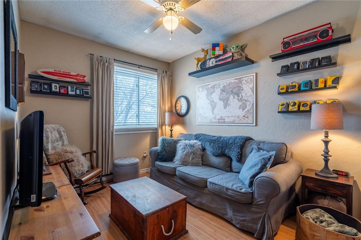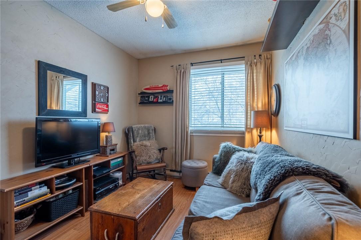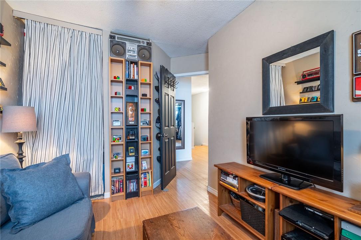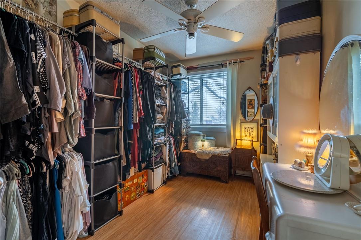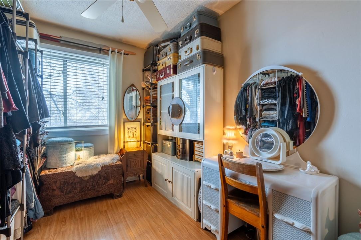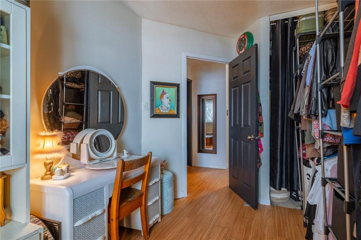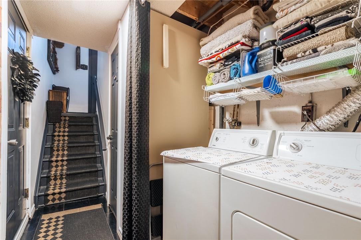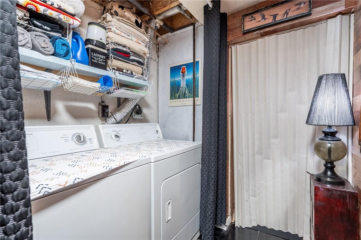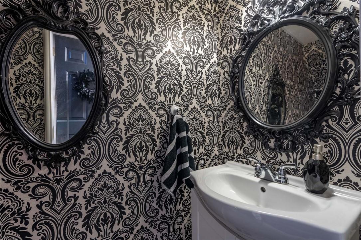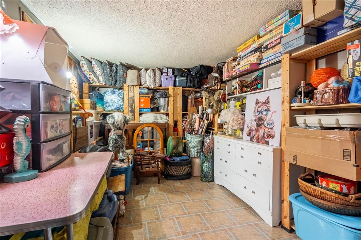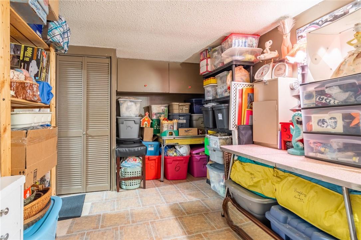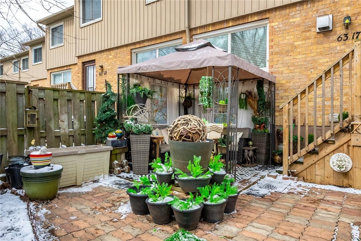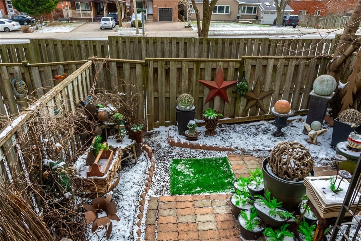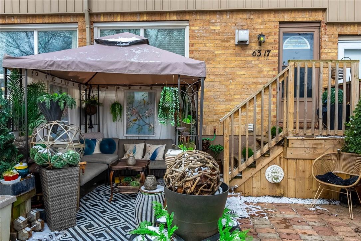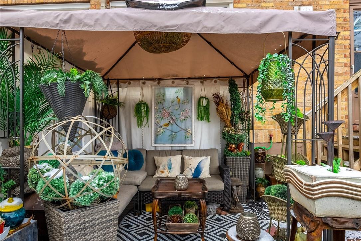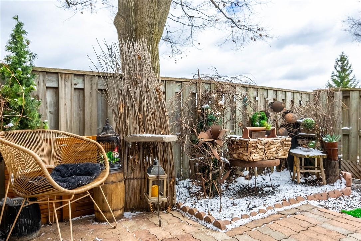63 Fonthill Road, Unit #17 Hamilton, Ontario L9C 6T1
$549,900Maintenance,
$513.02 Monthly
Maintenance,
$513.02 MonthlyDiscover convenience and charm in this captivating 2-storey townhouse nestled in a prime west mountain neighbourhood. Boasting 3+1 bedrooms and 1.5 baths, this home is adorned with beautiful decor and accents throughout. The main floor features a well-equipped kitchen with a dishwasher, seamlessly connected dining room, and a cozy living room complete with a gas fireplace capable of heating the entire house. Upstairs, find a master bedroom with an eye-catching accent wall, a spacious 4-piece bath, and 2 more bedrooms to provide lots of space for living. The lower level offers a convenient 2-piece bath, laundry facilities, and an additional bedroom, currently serving as storage, along with a garage for added convenience. Outside, the backyard oasis awaits with a gazebo-covered sitting area and a meticulously arranged sculpture garden, perfect for entertaining and enjoying the outdoors in style. Experience effortless living and exquisite design in this exceptional townhouse. (id:35492)
Property Details
| MLS® Number | H4188763 |
| Property Type | Single Family |
| Equipment Type | Water Heater |
| Parking Space Total | 2 |
| Rental Equipment Type | Water Heater |
Building
| Bathroom Total | 2 |
| Bedrooms Above Ground | 3 |
| Bedrooms Below Ground | 1 |
| Bedrooms Total | 4 |
| Appliances | Dishwasher, Dryer, Refrigerator, Stove, Washer, Furniture |
| Architectural Style | 2 Level |
| Basement Development | Finished |
| Basement Type | Full (finished) |
| Constructed Date | 1978 |
| Construction Style Attachment | Attached |
| Cooling Type | Window Air Conditioner |
| Exterior Finish | Aluminum Siding, Brick |
| Fireplace Fuel | Gas |
| Fireplace Present | Yes |
| Fireplace Type | Other - See Remarks |
| Foundation Type | Poured Concrete |
| Half Bath Total | 1 |
| Heating Fuel | Electric |
| Heating Type | Baseboard Heaters |
| Stories Total | 2 |
| Size Exterior | 1142 Sqft |
| Size Interior | 1142 Sqft |
| Type | Row / Townhouse |
| Utility Water | Municipal Water |
Land
| Acreage | No |
| Sewer | Municipal Sewage System |
| Size Irregular | X |
| Size Total Text | X |
| Soil Type | Loam |
Rooms
| Level | Type | Length | Width | Dimensions |
|---|---|---|---|---|
| Second Level | 4pc Bathroom | Measurements not available | ||
| Second Level | Bedroom | 12' 7'' x 9' 5'' | ||
| Second Level | Bedroom | 12' 6'' x 8' 1'' | ||
| Second Level | Primary Bedroom | 11' 5'' x 10' 4'' | ||
| Basement | 2pc Bathroom | Measurements not available | ||
| Basement | Bedroom | 16' 10'' x 9' 1'' | ||
| Ground Level | Living Room | 16' 8'' x 12' 6'' | ||
| Ground Level | Kitchen | 10' 1'' x 7' 0'' | ||
| Ground Level | Dining Room | 10' 11'' x 10' 1'' |
https://www.realtor.ca/real-estate/26658907/63-fonthill-road-unit-17-hamilton
Interested?
Contact us for more information

Rod Frank
Salesperson
www.rodfrank.ca/

#101b-1595 Upper James Street
Hamilton, Ontario L9B 0H7
(905) 575-9262

Jeff Frank
Salesperson

#101b-1595 Upper James Street
Hamilton, Ontario L9B 0H7
(905) 575-9262

