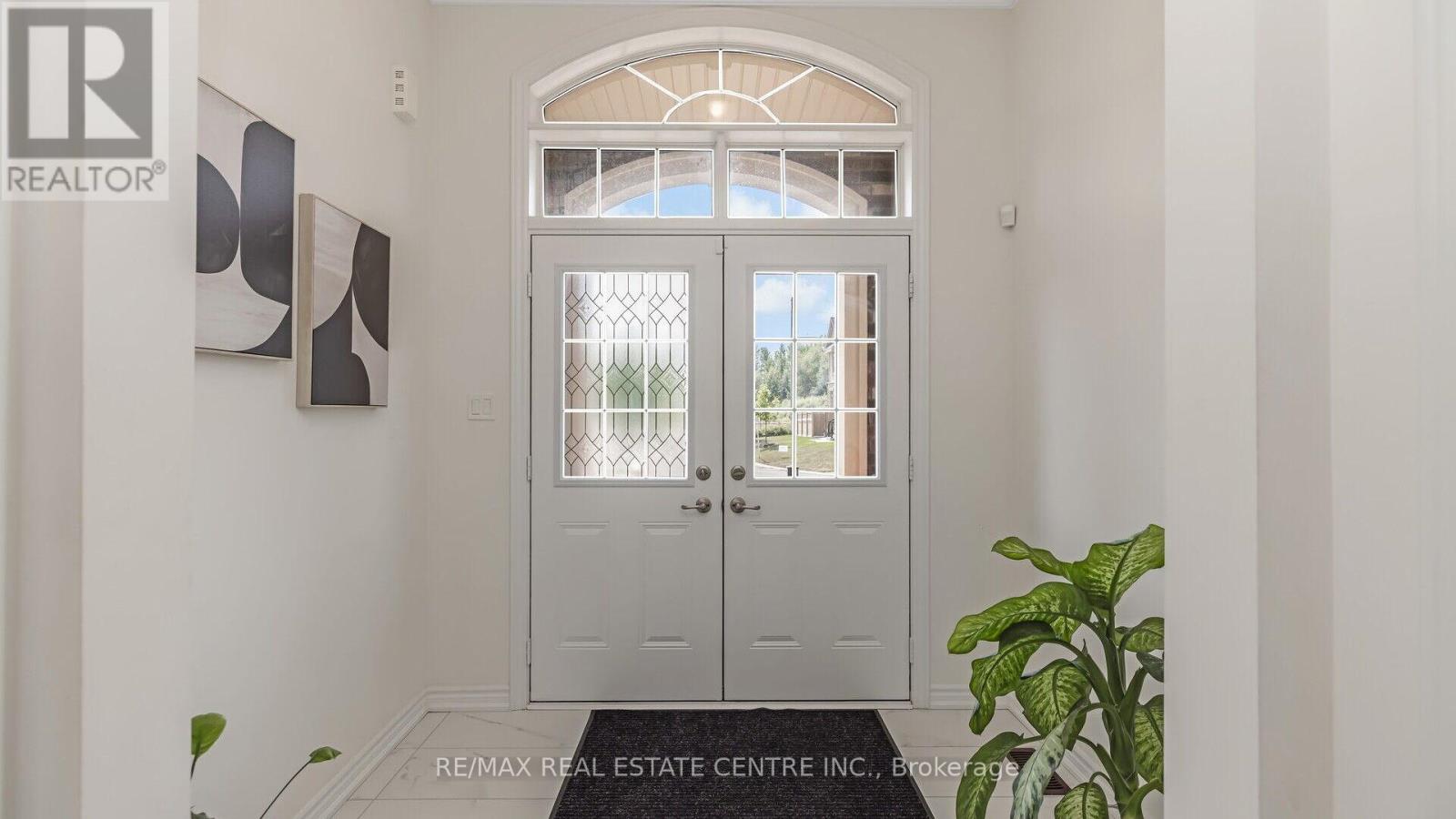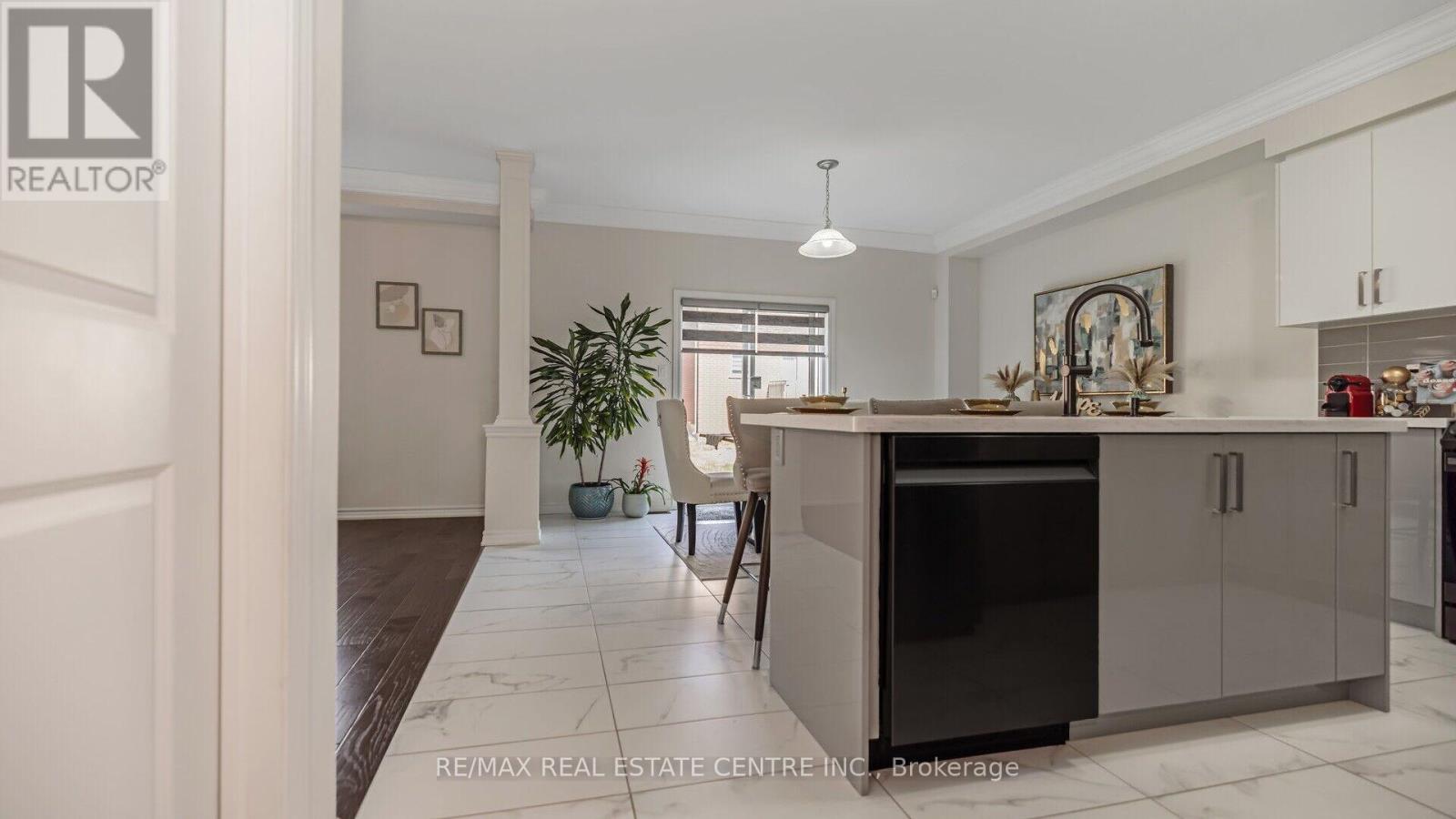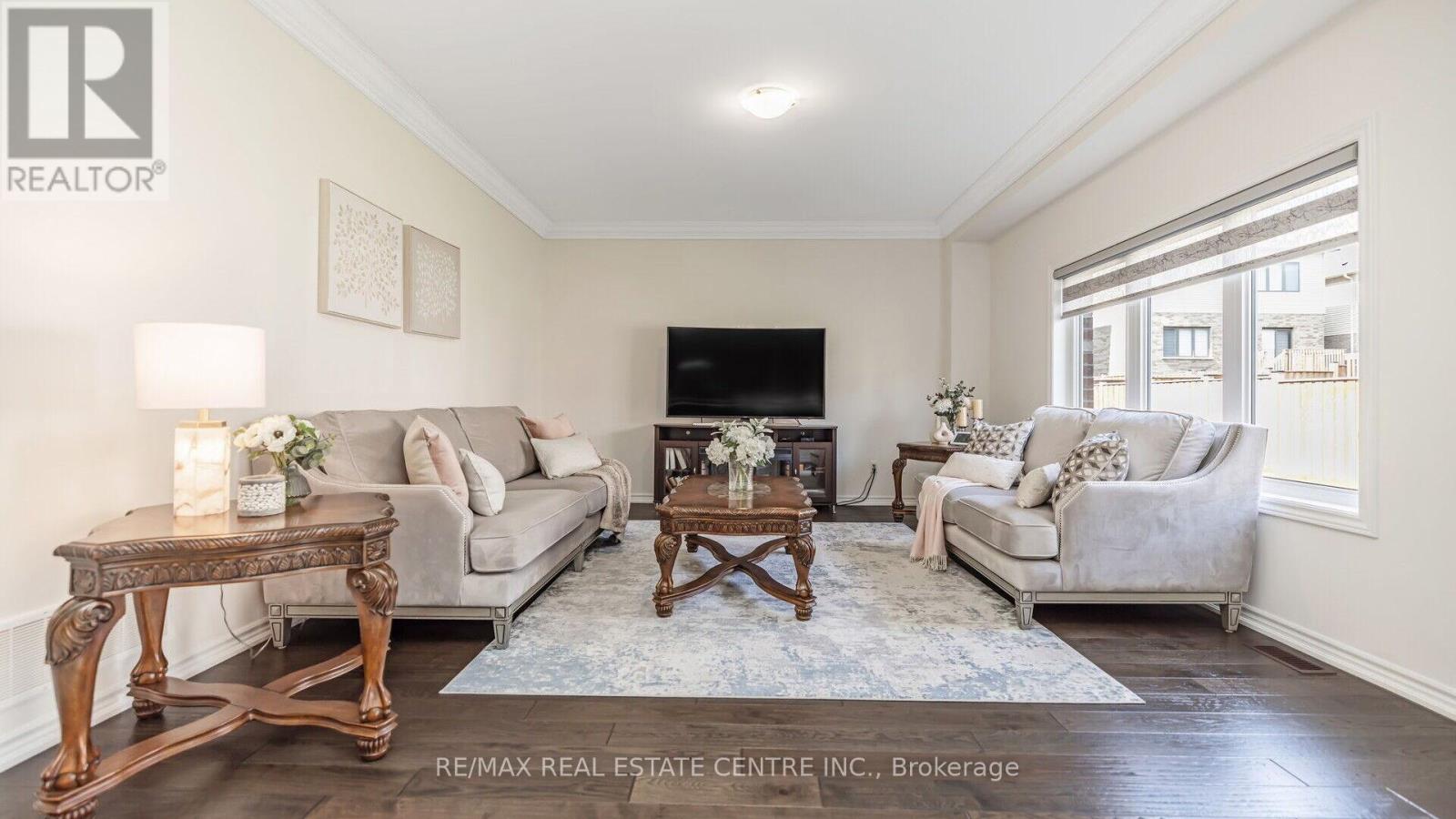63 Flagg Avenue Brant, Ontario N3L 3E3
$1,230,000
Discover The Epitome Of Luxury With This Exquisite 4-bedroom, 4-bathroom Home Offering An Expansive 3,009 Square Feet Of Sophisticated Living Space. Separate Living / Dining And Great Room. Perfectly Designed For Both Relaxation And Entertaining, This Property Is Ideal For Families Or Those Who Love To Host Gatherings. Located In A Peaceful Neighborhood, This Residence Ensures Privacy And Tranquility. The Home Is Bathed In Natural Light Thanks To Its Large Windows, Creating A Warm And Welcoming Ambiance Throughout. Each Room Has Been Meticulously Designed To Offer Its Own Unique Character And Functionality. The Kitchen Is A Chef's Dream With Generous Counter Space And High-end Appliances, While The Master Suite Features A Luxurious, Spa-inspired Ensuite Bathroom. Whether You're Spending Time With Loved Ones In The Expansive Living Areas, Enjoying The Serene Outdoor Environment, Or Simply Appreciating The Peaceful Setting, This Home Combines Elegance And Practicality Seamlessly. Seize The Opportunity To Own This Remarkable Property And Start Living The Dream Lifestyle You've Always Wanted. **** EXTRAS **** Fridge , Stove , Washer and Dryer (id:35492)
Property Details
| MLS® Number | X9350236 |
| Property Type | Single Family |
| Community Name | Paris |
| Parking Space Total | 4 |
Building
| Bathroom Total | 4 |
| Bedrooms Above Ground | 4 |
| Bedrooms Total | 4 |
| Appliances | Water Heater |
| Basement Development | Unfinished |
| Basement Type | N/a (unfinished) |
| Construction Style Attachment | Detached |
| Cooling Type | Central Air Conditioning |
| Exterior Finish | Brick, Vinyl Siding |
| Flooring Type | Hardwood, Ceramic, Carpeted |
| Foundation Type | Concrete |
| Half Bath Total | 1 |
| Heating Fuel | Natural Gas |
| Heating Type | Forced Air |
| Stories Total | 2 |
| Size Interior | 3,000 - 3,500 Ft2 |
| Type | House |
| Utility Water | Municipal Water |
Parking
| Attached Garage |
Land
| Acreage | No |
| Sewer | Sanitary Sewer |
| Size Depth | 98 Ft ,7 In |
| Size Frontage | 40 Ft ,1 In |
| Size Irregular | 40.1 X 98.6 Ft |
| Size Total Text | 40.1 X 98.6 Ft |
Rooms
| Level | Type | Length | Width | Dimensions |
|---|---|---|---|---|
| Second Level | Primary Bedroom | 6.2 m | 4.3 m | 6.2 m x 4.3 m |
| Second Level | Bedroom 2 | 4.3 m | 3.9 m | 4.3 m x 3.9 m |
| Second Level | Bedroom 3 | 3.6 m | 4.5 m | 3.6 m x 4.5 m |
| Second Level | Bedroom 4 | 3.6 m | 4.1 m | 3.6 m x 4.1 m |
| Ground Level | Living Room | 4.2 m | 6.6 m | 4.2 m x 6.6 m |
| Ground Level | Dining Room | 4.2 m | 6.6 m | 4.2 m x 6.6 m |
| Ground Level | Kitchen | 4.2 m | 3 m | 4.2 m x 3 m |
| Ground Level | Great Room | 4.9 m | 4.3 m | 4.9 m x 4.3 m |
https://www.realtor.ca/real-estate/27416934/63-flagg-avenue-brant-paris-paris
Contact Us
Contact us for more information
Manu Jakhwal
Broker
www.mj-homes.ca/
www.facebook.com/manmohan.jakhwal.9
2 County Court Blvd. Ste 150
Brampton, Ontario L6W 3W8
(905) 456-1177
(905) 456-1107
www.remaxcentre.ca/

Gurpreet Mann
Broker
www.gmannhomes.com/
2 County Court Blvd. Ste 150
Brampton, Ontario L6W 3W8
(905) 456-1177
(905) 456-1107
www.remaxcentre.ca/





































