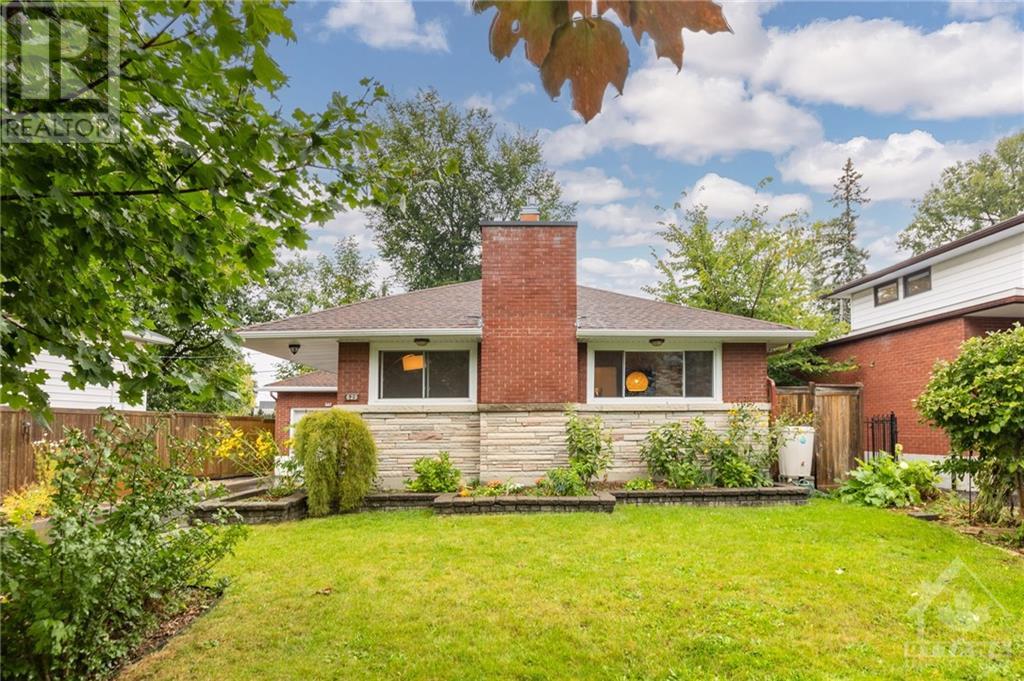629 Sherbourne Road Ottawa, Ontario K2A 3H2
$924,000
This charming 1950s brick bungalow has been thoughtfully updated to meet modern needs while preserving its' distinctive character. The main floor boasts an open-concept living and dining area, a bright kitchen, and large windows that flood the space with natural light. There are three spacious bedrooms and a refreshed bathroom upstairs. The finished basement provides additional living space with a cozy rec room, along with separate areas for exercise or a home office, and a second bathroom. Other highlights include hardwood floors, a gas fireplace, and an attached garage. The primary bedroom opens through french doors to the backyard, a gardener’s paradise and ideal retreat for relaxation. Nestled on a tree-lined street, this gem is just minutes away from top-rated schools, shopping, dining, transit, Highway 417, and parks. The seller requests a 24-hour irrevocable period on offers. (id:35492)
Open House
This property has open houses!
2:00 pm
Ends at:4:00 pm
Property Details
| MLS® Number | 1413089 |
| Property Type | Single Family |
| Neigbourhood | McKellar |
| Amenities Near By | Public Transit, Recreation Nearby, Shopping |
| Parking Space Total | 4 |
Building
| Bathroom Total | 2 |
| Bedrooms Above Ground | 3 |
| Bedrooms Total | 3 |
| Appliances | Refrigerator, Dishwasher, Dryer, Microwave, Stove, Washer |
| Architectural Style | Bungalow |
| Basement Development | Finished |
| Basement Type | Full (finished) |
| Constructed Date | 1959 |
| Construction Style Attachment | Detached |
| Cooling Type | Central Air Conditioning |
| Exterior Finish | Brick |
| Fireplace Present | Yes |
| Fireplace Total | 1 |
| Flooring Type | Hardwood, Laminate |
| Foundation Type | Poured Concrete |
| Heating Fuel | Natural Gas |
| Heating Type | Forced Air |
| Stories Total | 1 |
| Type | House |
| Utility Water | Municipal Water |
Parking
| Attached Garage | |
| Surfaced |
Land
| Acreage | No |
| Land Amenities | Public Transit, Recreation Nearby, Shopping |
| Sewer | Municipal Sewage System |
| Size Depth | 99 Ft ,3 In |
| Size Frontage | 61 Ft |
| Size Irregular | 61 Ft X 99.27 Ft (irregular Lot) |
| Size Total Text | 61 Ft X 99.27 Ft (irregular Lot) |
| Zoning Description | Residential |
Rooms
| Level | Type | Length | Width | Dimensions |
|---|---|---|---|---|
| Lower Level | Family Room | 24'2" x 18'0" | ||
| Lower Level | 3pc Bathroom | 10'3" x 7'11" | ||
| Lower Level | Den | 14'10" x 10'8" | ||
| Main Level | Living Room | 11'11" x 14'4" | ||
| Main Level | Dining Room | 11'11" x 11'11" | ||
| Main Level | Kitchen | 13'8" x 9'3" | ||
| Main Level | 4pc Bathroom | 9'6" x 4'11" | ||
| Main Level | Primary Bedroom | 15'10" x 11'1" | ||
| Main Level | Bedroom | 13'9" x 11'0" | ||
| Main Level | Bedroom | 11'6" x 8'1" |
https://www.realtor.ca/real-estate/27470523/629-sherbourne-road-ottawa-mckellar
Interested?
Contact us for more information

Kelly Ebbs
Salesperson
www.kellyandkerry.com/
twitter.com/kellyandkerry

384 Richmond Road
Ottawa, Ontario K2A 0E8
(613) 729-9090
(613) 729-9094
www.teamrealty.ca

































