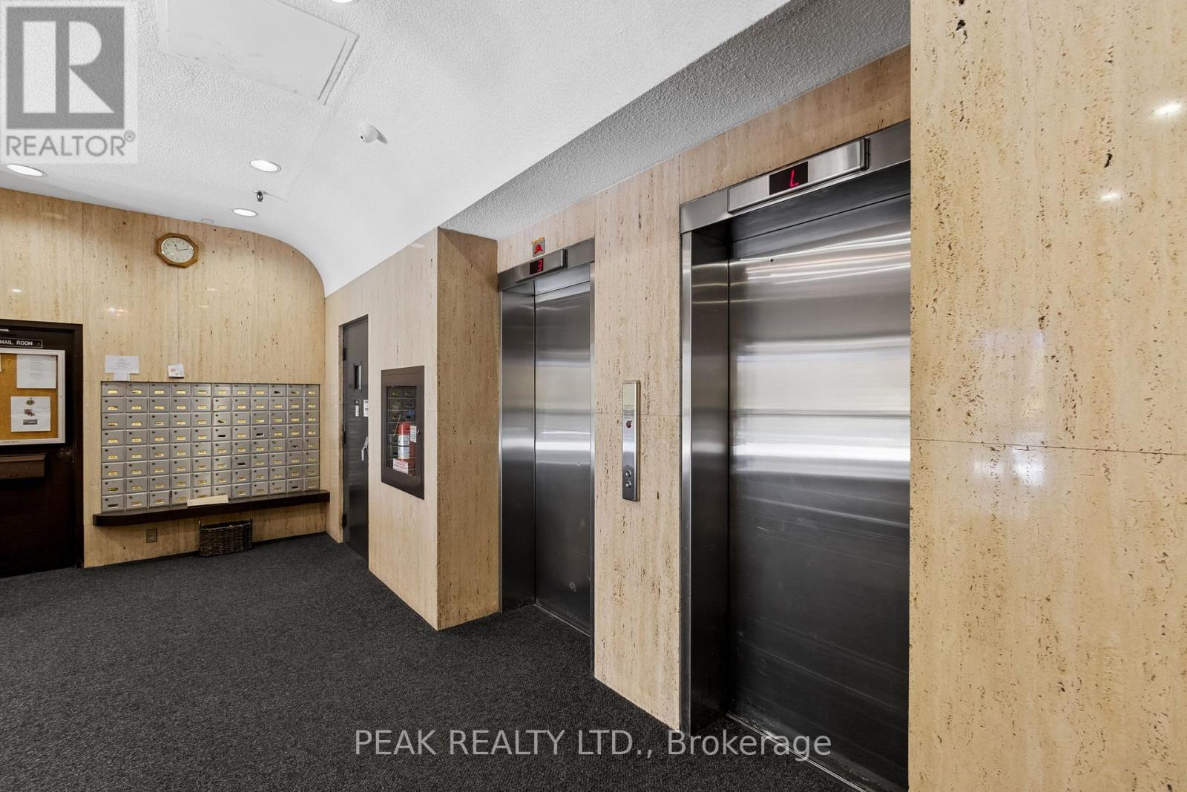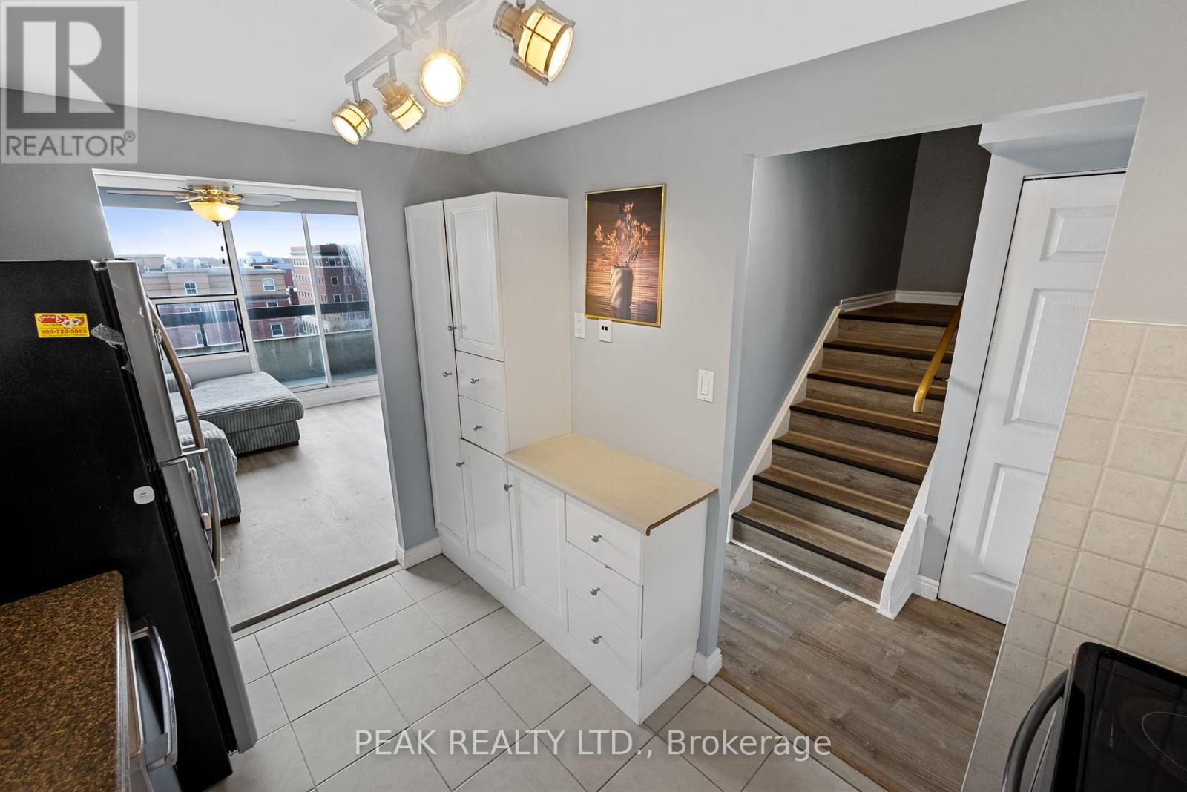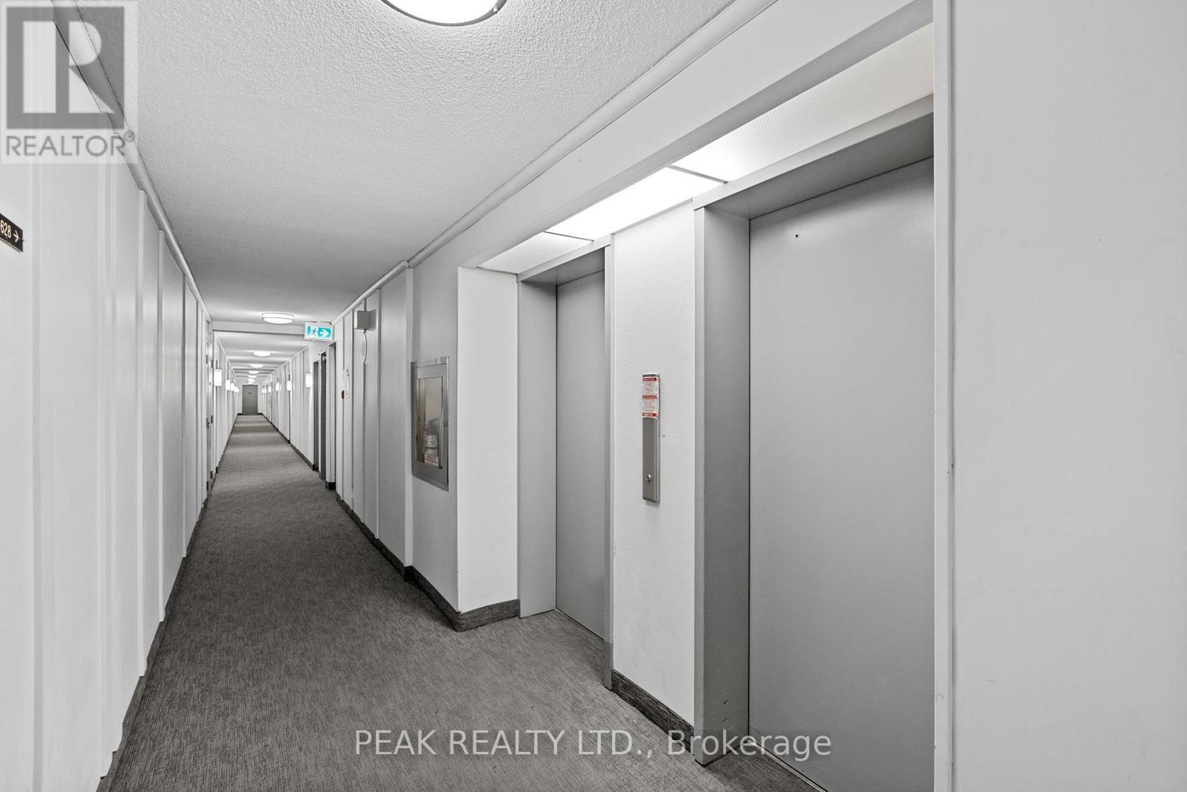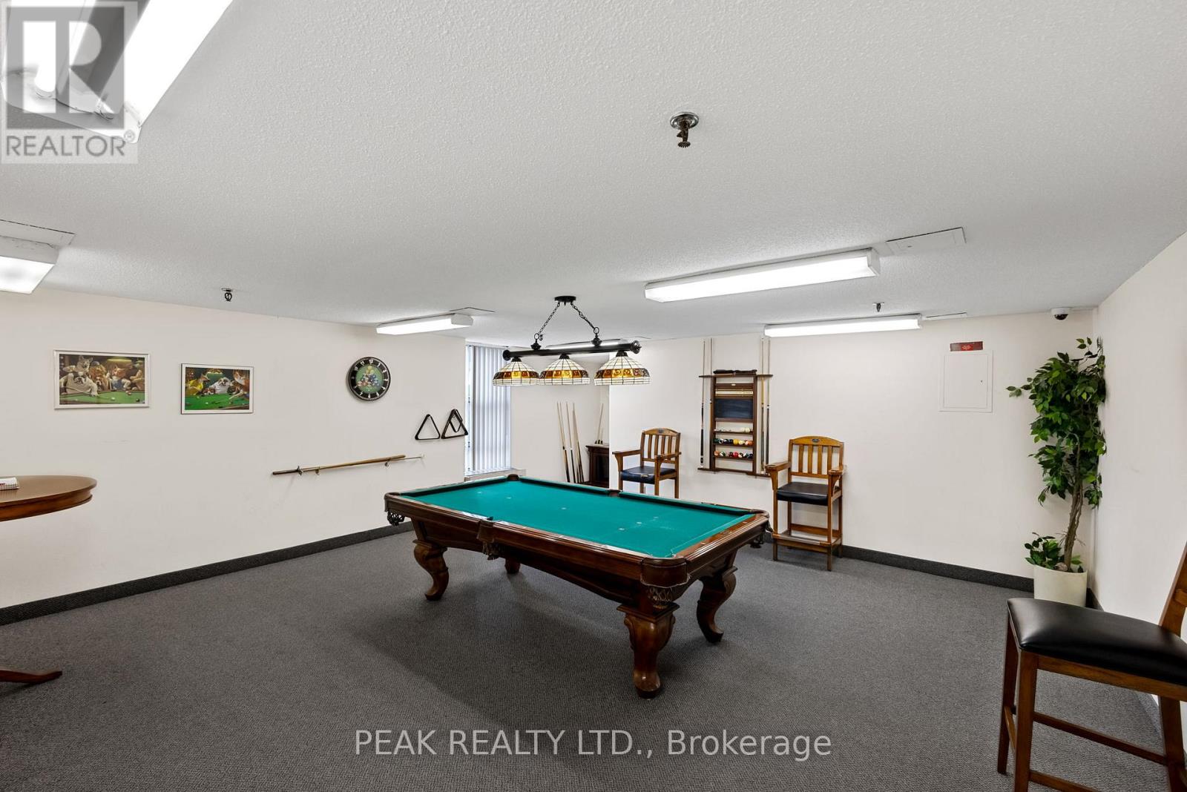629 - 50 Richmond Street E Oshawa, Ontario L1G 7C7
$530,000Maintenance, Common Area Maintenance, Parking, Water
$1,019 Monthly
Maintenance, Common Area Maintenance, Parking, Water
$1,019 Monthly**LOCATION, LOCATION, LOCATION!** We understand how important a sense of space and connection can be in finding your perfect home. Picture yourself enjoying breathtaking views of the city and tranquil green spaces, all within a short walk to the heart of downtown. This wonderful building offers an array of amenities designed to support your family's needs and enhance your everyday life.This inviting three-bedroom, two-bathroom unit spans two stories and encompasses nearly 1,300 square feet, providing a perfect sanctuary for you and your loved ones. You'll appreciate the thoughtful features, such as the in-suite washer and dryer tucked away in a separate storage room, making laundry day feel a little less daunting. The two balconies offer personal retreats where you can unwind and take in the fresh air, while the open and spacious living and dining area creates a warm environment for gatherings and cherished moments.As for the buildings amenities, they truly aim to enrich your lifestyle. Enjoy a refreshing dip in the indoor heated pool, find peace in the sauna, or get your daily exercise at the gym. The billiards room, library, and courtyard provide additional spaces for relaxation and enjoyment. McLaughlin Square is conveniently located just steps from the downtown core, the Tribute Communities Centre, UOIT and DC campuses, local shops, restaurants, vibrant live music venues, the Regent Theatre, OHL Hockey, Costco, and public transit. If you're searching for a place that embodies comfort, convenience, and a supportive community, we truly believe you'll find it here. Welcome home; we cant wait for you to start this new chapter! **** EXTRAS **** New Main floor AC - 2024, Inclusions(maintenance fees): Bell Fibe Internet, Water, one parking space. (id:35492)
Property Details
| MLS® Number | E11923436 |
| Property Type | Single Family |
| Community Name | O'Neill |
| Amenities Near By | Hospital, Public Transit, Schools |
| Community Features | Pet Restrictions, Community Centre |
| Features | Balcony, Carpet Free, In Suite Laundry |
| Parking Space Total | 1 |
| Pool Type | Indoor Pool |
| View Type | City View |
Building
| Bathroom Total | 2 |
| Bedrooms Above Ground | 3 |
| Bedrooms Total | 3 |
| Amenities | Exercise Centre, Party Room, Sauna, Recreation Centre |
| Appliances | Dishwasher, Dryer, Refrigerator, Stove, Washer, Window Coverings |
| Cooling Type | Central Air Conditioning |
| Exterior Finish | Concrete |
| Flooring Type | Vinyl |
| Heating Fuel | Electric |
| Heating Type | Heat Pump |
| Stories Total | 2 |
| Size Interior | 1,400 - 1,599 Ft2 |
| Type | Apartment |
Parking
| Underground |
Land
| Acreage | No |
| Land Amenities | Hospital, Public Transit, Schools |
Rooms
| Level | Type | Length | Width | Dimensions |
|---|---|---|---|---|
| Main Level | Kitchen | 3.35 m | 2.31 m | 3.35 m x 2.31 m |
| Main Level | Dining Room | 3.79 m | 2.41 m | 3.79 m x 2.41 m |
| Main Level | Living Room | 5.88 m | 3.48 m | 5.88 m x 3.48 m |
| Main Level | Bedroom | 4.02 m | 3.27 m | 4.02 m x 3.27 m |
| Main Level | Laundry Room | 3.294 m | 1.66 m | 3.294 m x 1.66 m |
| Upper Level | Bedroom | 3.88 m | 3.16 m | 3.88 m x 3.16 m |
| Upper Level | Bedroom | 4.18 m | 2.59 m | 4.18 m x 2.59 m |
https://www.realtor.ca/real-estate/27801952/629-50-richmond-street-e-oshawa-oneill-oneill
Contact Us
Contact us for more information
Rachel Erin Shewan
Salesperson
www.peakdurham.ca/
49 Kenneth Ave Unit A
Oshawa, Ontario L1G 5N3
(905) 436-6096
(519) 747-2958
www.peakrealtyltd.com/

Courtney James Shewan
Broker
www.courtneyshewan.ca
www.facebook.com/courtneyshewanbroker
49 Kenneth Ave Unit A
Oshawa, Ontario L1G 5N3
(905) 436-6096
(519) 747-2958
www.peakrealtyltd.com/










































