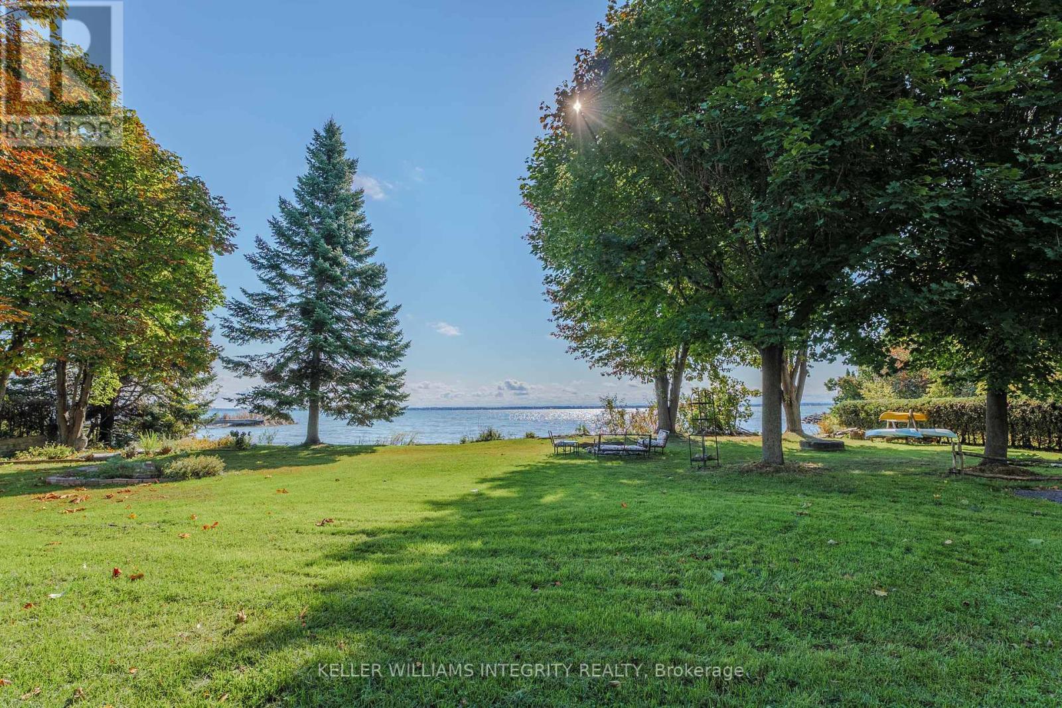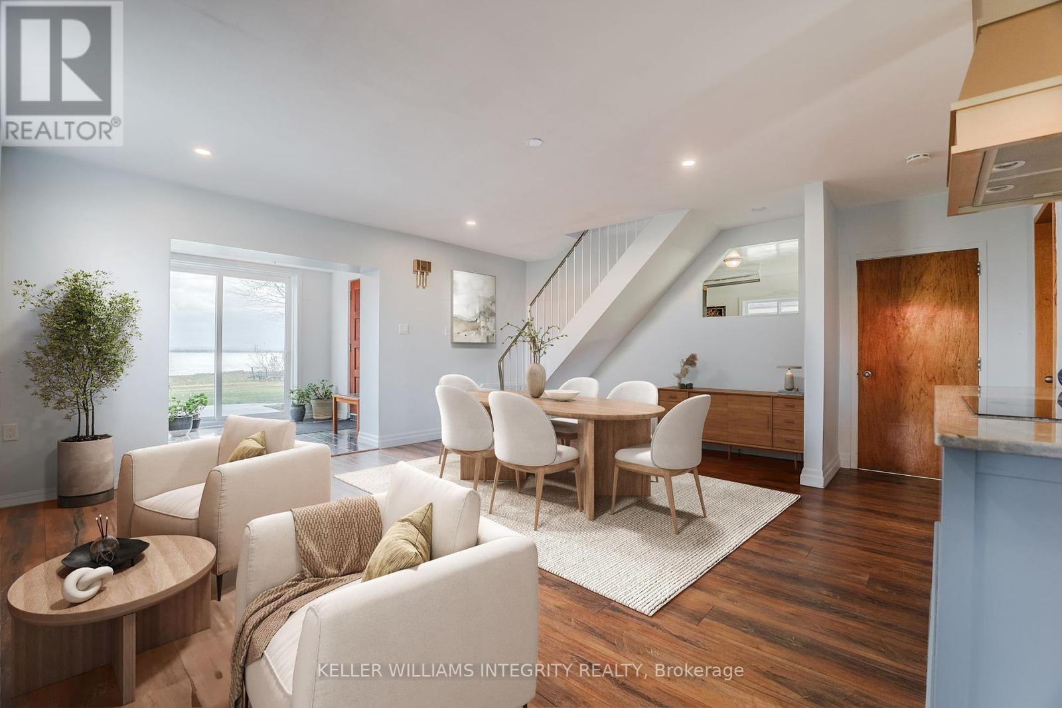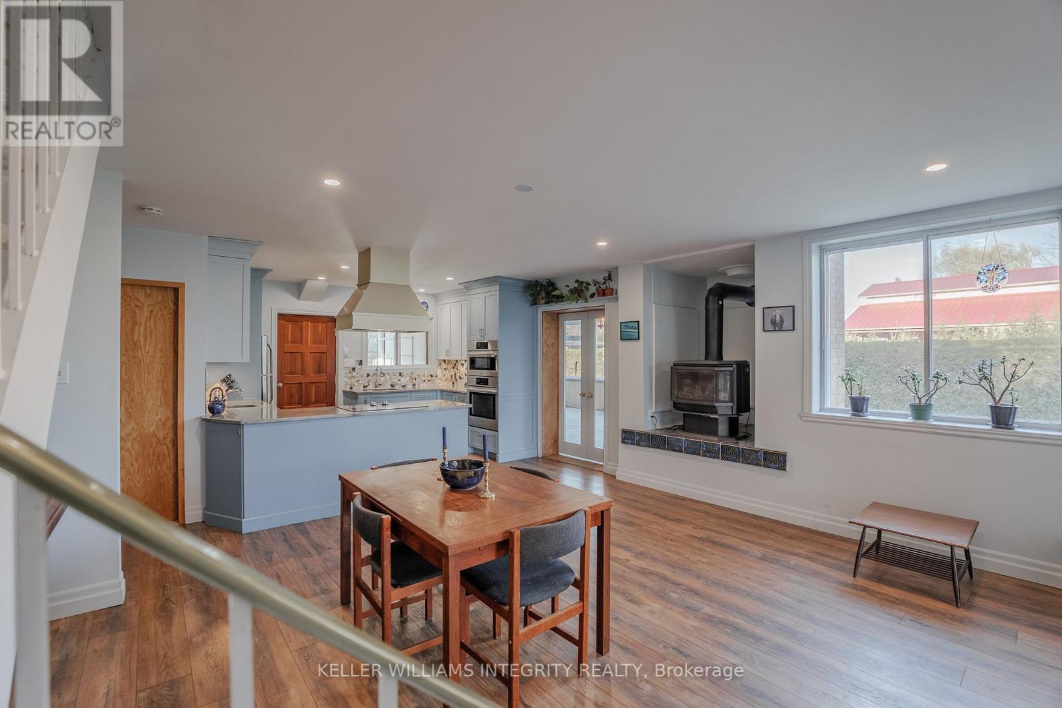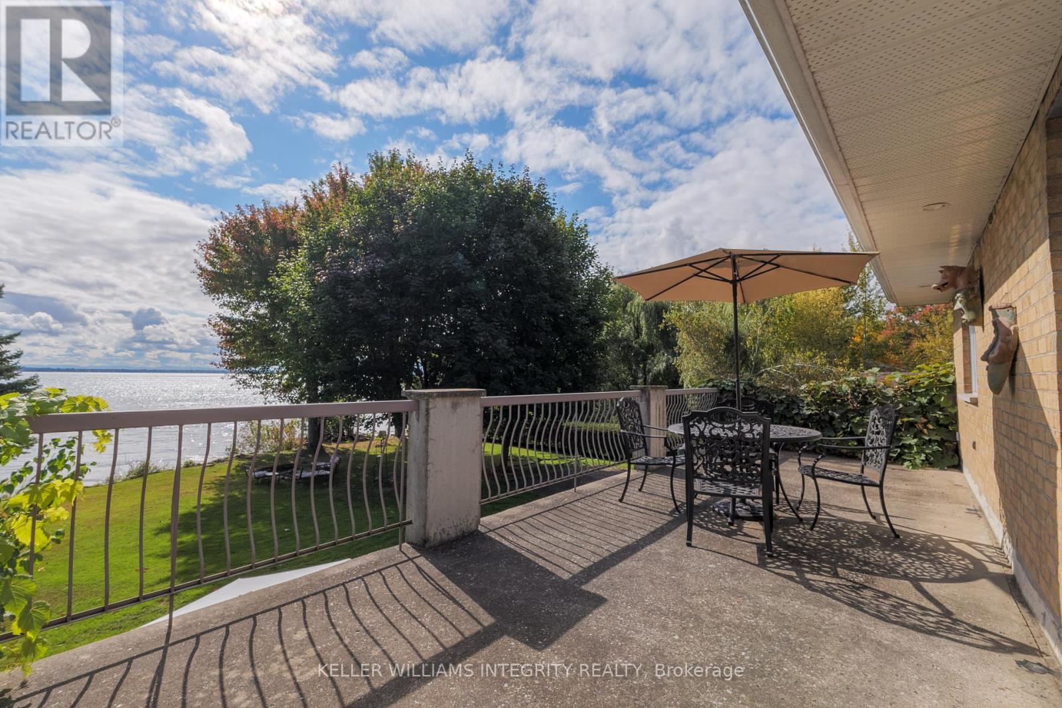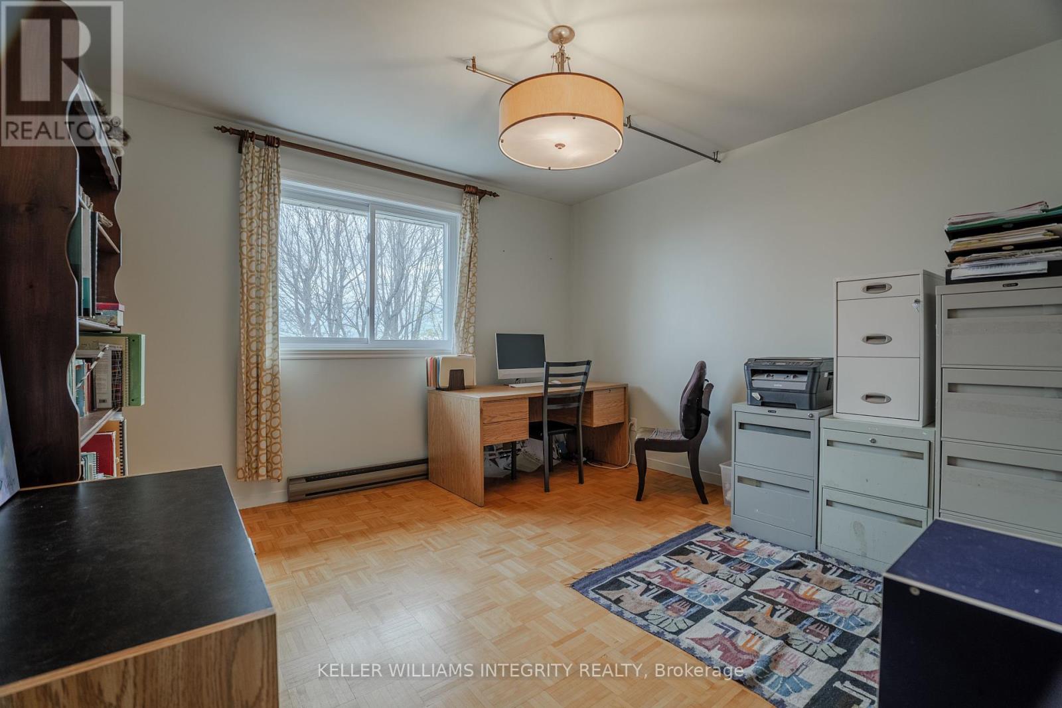6279 151st Ave-Gunn Crescent South Glengarry, Ontario K0C 1E0
$914,900
Nestled along the serene shores of the St. Lawrence River in Bainsville, right on the Quebec-Ontario border, this private 3-bedroom, 2-bathroom home offers an idyllic escape. The main floor greets you with an inviting foyer, leading to a custom-built kitchen with quartz countertops that blend style and functionality. A cozy gas fireplace warms the dining room, creating a welcoming space for gatherings, while a convenient powder room and solarium completes the layout. Upstairs, you'll find three spacious bedrooms and a full bathroom. The living room is the true showstopper, featuring a walk-out balcony with breathtaking panoramic views of the river and the Adirondack mountain range, a perfect spot to relax or entertain guests. Outside, the property offers a detached garage, lush gardens, pear, walnut and apple trees, and plenty of privacy to enjoy your surroundings. Book your private viewing today! ** This is a linked property.** (id:35492)
Property Details
| MLS® Number | X11903852 |
| Property Type | Single Family |
| Community Name | 724 - South Glengarry (Lancaster) Twp |
| Community Features | Fishing |
| Features | Irregular Lot Size |
| Parking Space Total | 4 |
| Structure | Deck |
| View Type | View, River View, Mountain View, View Of Water, Direct Water View |
| Water Front Type | Waterfront |
Building
| Bathroom Total | 2 |
| Bedrooms Above Ground | 3 |
| Bedrooms Total | 3 |
| Amenities | Fireplace(s) |
| Appliances | Oven - Built-in, Range, Dishwasher, Dryer, Microwave, Oven, Stove, Washer |
| Construction Style Attachment | Detached |
| Cooling Type | Wall Unit |
| Exterior Finish | Brick, Stucco |
| Fireplace Present | Yes |
| Foundation Type | Slab |
| Half Bath Total | 1 |
| Heating Fuel | Electric |
| Heating Type | Baseboard Heaters |
| Stories Total | 2 |
| Size Interior | 1,100 - 1,500 Ft2 |
| Type | House |
Parking
| Detached Garage |
Land
| Access Type | Year-round Access |
| Acreage | No |
| Landscape Features | Landscaped |
| Sewer | Septic System |
| Size Depth | 173 Ft ,6 In |
| Size Frontage | 123 Ft ,8 In |
| Size Irregular | 123.7 X 173.5 Ft |
| Size Total Text | 123.7 X 173.5 Ft |
Rooms
| Level | Type | Length | Width | Dimensions |
|---|---|---|---|---|
| Second Level | Living Room | 4.62 m | 4.06 m | 4.62 m x 4.06 m |
| Second Level | Bedroom | 3.88 m | 3.65 m | 3.88 m x 3.65 m |
| Second Level | Bedroom | 3.91 m | 3.6 m | 3.91 m x 3.6 m |
| Second Level | Bedroom | 3.7 m | 3.25 m | 3.7 m x 3.25 m |
| Main Level | Dining Room | 5.3 m | 5.28 m | 5.3 m x 5.28 m |
| Main Level | Kitchen | 3.2 m | 2.38 m | 3.2 m x 2.38 m |
| Main Level | Foyer | 2.74 m | 2.74 m | 2.74 m x 2.74 m |
Contact Us
Contact us for more information

Eric Belanger
Salesperson
902 Second St W Unit:g100
Cornwall, Ontario K6J 1H7
(613) 209-3555

Garret Munro
Salesperson
902 Second St W Unit:g100
Cornwall, Ontario K6J 1H7
(613) 209-3555





