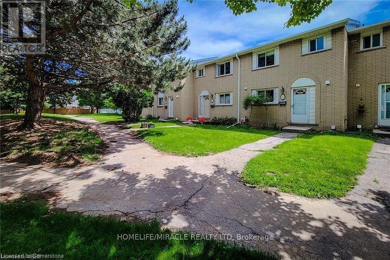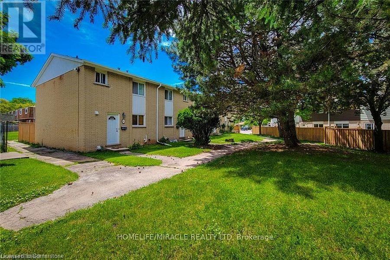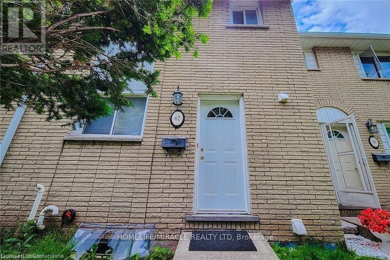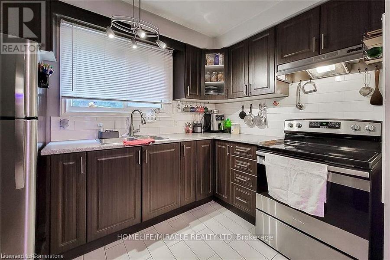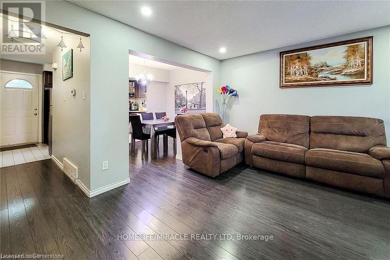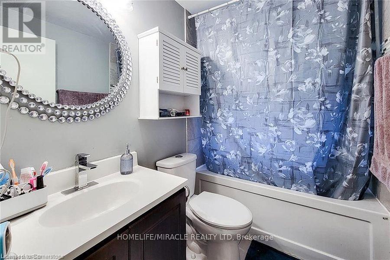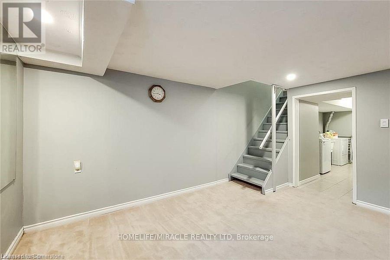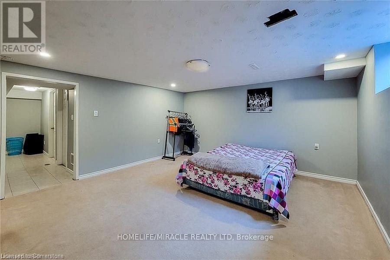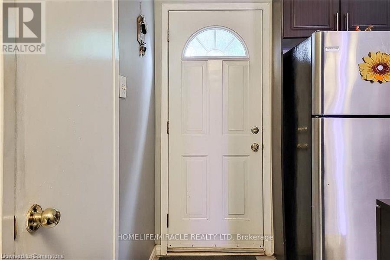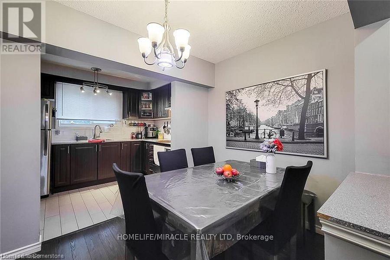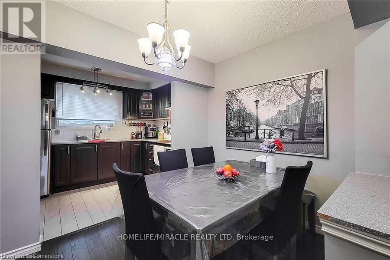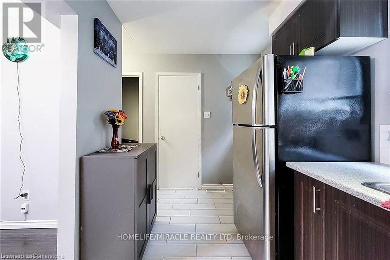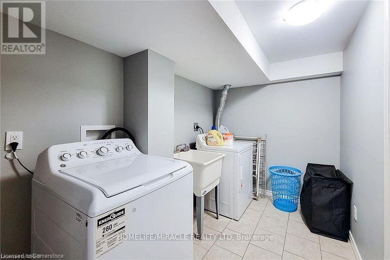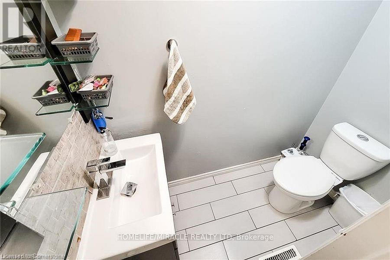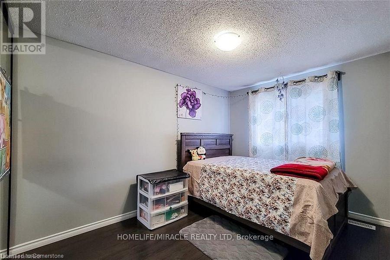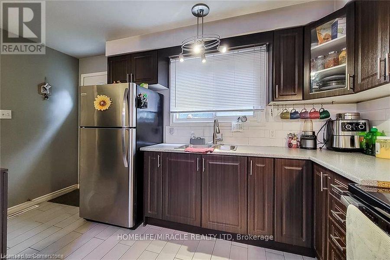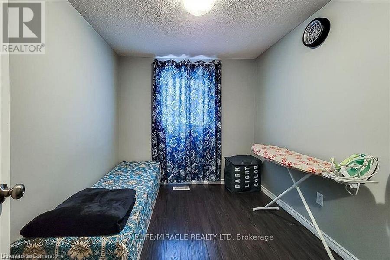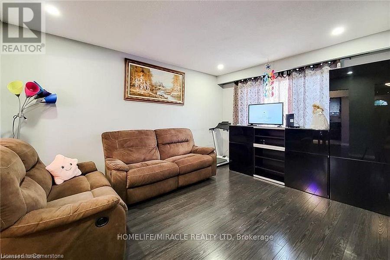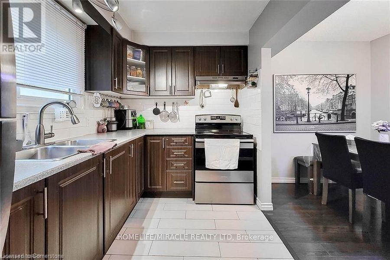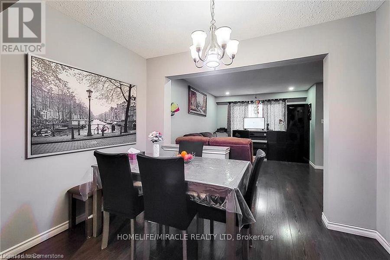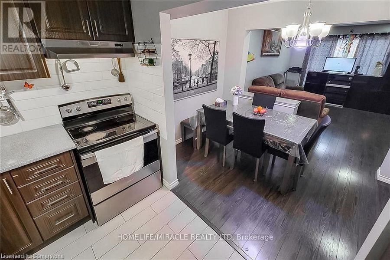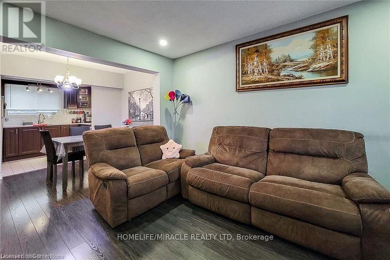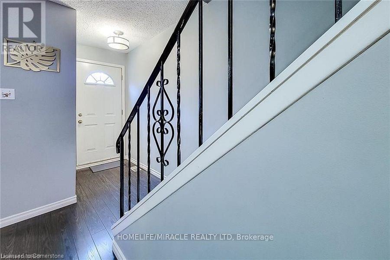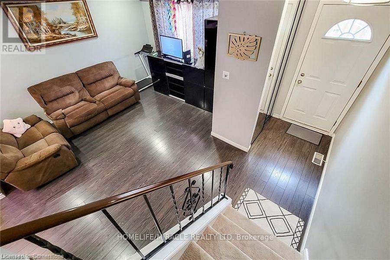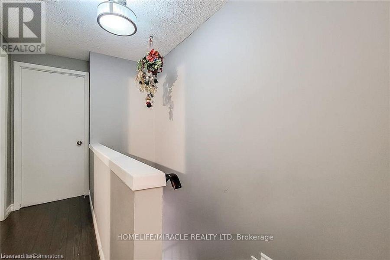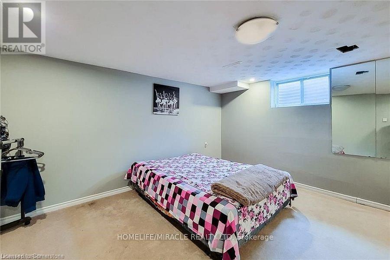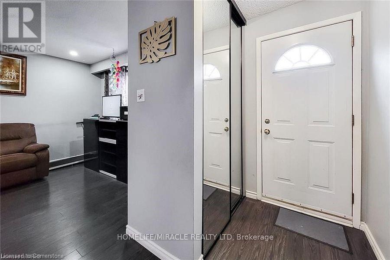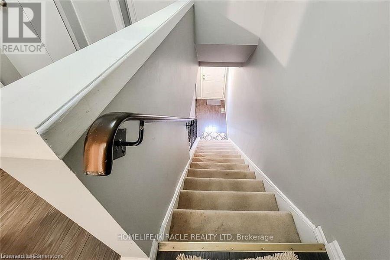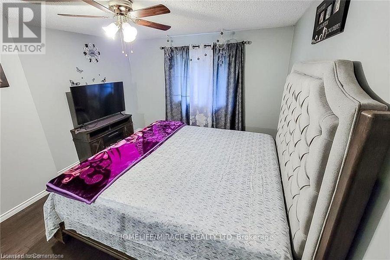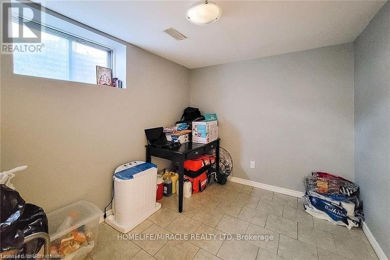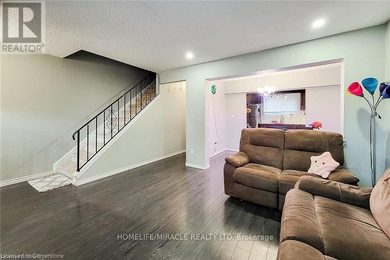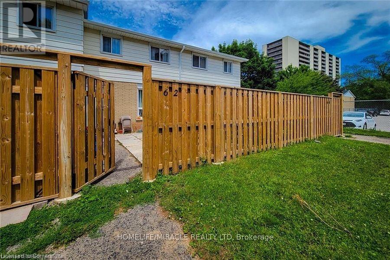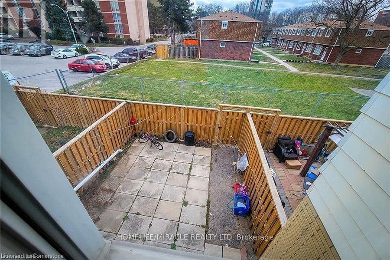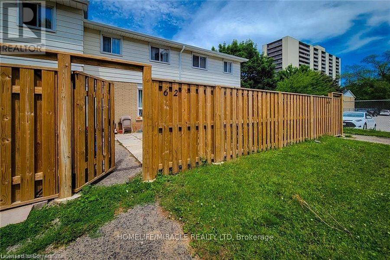62 Riverdale Drive Unit# 26 Hamilton, Ontario L8E 1K3
$459,990Maintenance,
$546 Monthly
Maintenance,
$546 MonthlyBeautiful Townhouse! This move-in ready 3+1 bedroom, 1.5 bath home is located within walking distance to every desirable amenities. On the bright a spacious living room, 2-piece washroom, backyard access and an eat-in-kitchen with ample storage and upgraded stainless steel appliances. The upper level is complete with a large primary bedroom, 2 additional good size bedrooms and a 3-piece bathroom. Close to major Highways, Schools, Parks, Stores, hospital, Library, Public Transit, Recreation Community Centre. The fully furnished basement with Recreation Room RSA (id:35492)
Property Details
| MLS® Number | 40685246 |
| Property Type | Single Family |
| Amenities Near By | Park, Playground, Public Transit, Schools, Shopping |
| Community Features | Community Centre |
| Parking Space Total | 1 |
Building
| Bathroom Total | 2 |
| Bedrooms Above Ground | 3 |
| Bedrooms Below Ground | 1 |
| Bedrooms Total | 4 |
| Appliances | Dryer, Refrigerator, Stove, Washer |
| Architectural Style | 2 Level |
| Basement Development | Finished |
| Basement Type | Full (finished) |
| Construction Style Attachment | Attached |
| Cooling Type | Central Air Conditioning |
| Exterior Finish | Brick |
| Half Bath Total | 1 |
| Heating Type | Forced Air |
| Stories Total | 2 |
| Size Interior | 1,150 Ft2 |
| Type | Row / Townhouse |
| Utility Water | Municipal Water |
Land
| Access Type | Highway Nearby |
| Acreage | No |
| Land Amenities | Park, Playground, Public Transit, Schools, Shopping |
| Sewer | Municipal Sewage System |
| Size Total Text | Unknown |
| Zoning Description | De/s-185 |
Rooms
| Level | Type | Length | Width | Dimensions |
|---|---|---|---|---|
| Second Level | 3pc Bathroom | Measurements not available | ||
| Second Level | Bedroom | 9'8'' x 8'0'' | ||
| Second Level | Bedroom | 13'10'' x 10'0'' | ||
| Second Level | Primary Bedroom | 13'8'' x 8'6'' | ||
| Basement | Laundry Room | Measurements not available | ||
| Basement | Recreation Room | 16'0'' x 14'0'' | ||
| Basement | Bedroom | 10'0'' x 8'10'' | ||
| Main Level | 2pc Bathroom | Measurements not available | ||
| Main Level | Dining Room | 10'2'' x 8'0'' | ||
| Main Level | Kitchen | 13'4'' x 8'0'' | ||
| Main Level | Living Room | 10'2'' x 8'0'' |
https://www.realtor.ca/real-estate/27737848/62-riverdale-drive-unit-26-hamilton
Contact Us
Contact us for more information
Ajay Mahajan
Salesperson
www.ajaymahajan.ca/
(416) 747-9777
(416) 747-7135
www.homelifemiracle.com/

