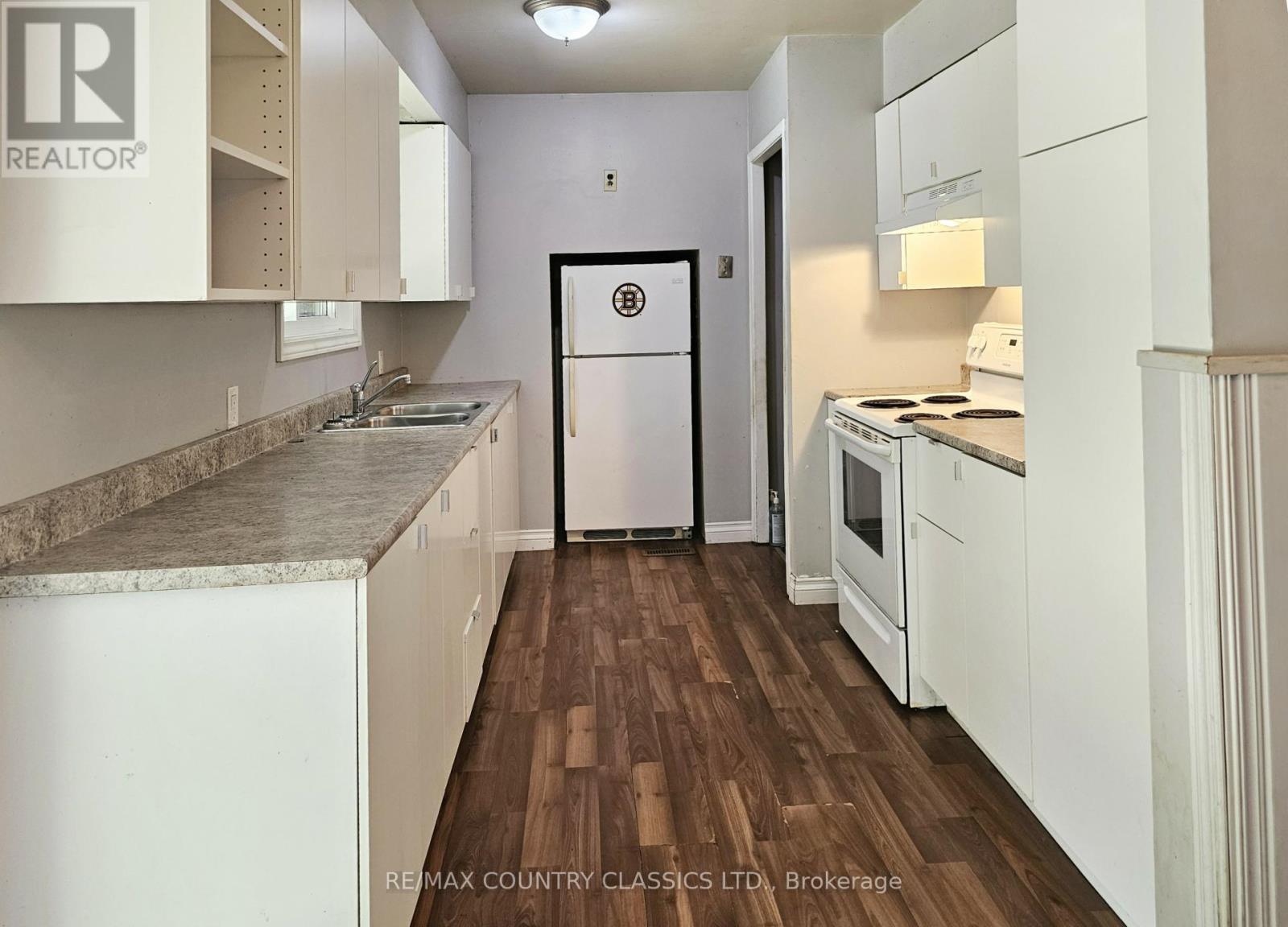62 Burnt Bridge Road Brudenell, Ontario K0J 2E0
$395,000
Palmer Rapids - Rural living at it's best. Walk to the river, church, school and grocery store. This village has most of everything you need. This large 3 bedroom, brick home is situated on an open, flat, acre of land. The bedrooms are spacious and all on the main floor. The living room and dining are open concept designed with the family in mind. Full basement, not finished but good size rooms for your imagination. 1 car attached garage with workshop. Large detached oversized (approx 34 x 40) multi-use garage/carport/workshop to house all your toys. Bonus, Hydro Solar System with 6-7 years left in contract generates extra income (approx. $9,000.00 per year) contract is transferable. **** EXTRAS **** Oil Furnace - Olsen, with Grandby SS 2010. Fireplace is not working and no WETT will be given. Buyer's responsibility if they want to bring it up to current standards. (id:35492)
Property Details
| MLS® Number | X11903787 |
| Property Type | Single Family |
| Community Name | 572 - Brudenell/Lyndoch/Raglan |
| Amenities Near By | Place Of Worship |
| Community Features | Community Centre |
| Features | Flat Site |
| Parking Space Total | 4 |
| Structure | Workshop |
Building
| Bathroom Total | 1 |
| Bedrooms Above Ground | 3 |
| Bedrooms Total | 3 |
| Amenities | Fireplace(s) |
| Appliances | Water Heater |
| Architectural Style | Bungalow |
| Basement Development | Unfinished |
| Basement Type | Full (unfinished) |
| Construction Style Attachment | Detached |
| Exterior Finish | Brick |
| Fireplace Present | Yes |
| Fireplace Total | 1 |
| Foundation Type | Block |
| Heating Fuel | Oil |
| Heating Type | Forced Air |
| Stories Total | 1 |
| Size Interior | 1,100 - 1,500 Ft2 |
| Type | House |
Parking
| Attached Garage |
Land
| Access Type | Year-round Access |
| Acreage | No |
| Land Amenities | Place Of Worship |
| Landscape Features | Landscaped |
| Sewer | Septic System |
| Size Depth | 196 Ft ,10 In |
| Size Frontage | 248 Ft ,6 In |
| Size Irregular | 248.5 X 196.9 Ft |
| Size Total Text | 248.5 X 196.9 Ft|1/2 - 1.99 Acres |
| Surface Water | River/stream |
| Zoning Description | Single-family |
Rooms
| Level | Type | Length | Width | Dimensions |
|---|---|---|---|---|
| Basement | Office | 3.38 m | 3.99 m | 3.38 m x 3.99 m |
| Basement | Laundry Room | 5.2 m | 8.06 m | 5.2 m x 8.06 m |
| Basement | Games Room | 7.03 m | 3.38 m | 7.03 m x 3.38 m |
| Basement | Workshop | 6.11 m | 4.27 m | 6.11 m x 4.27 m |
| Ground Level | Kitchen | 2.47 m | 3.39 m | 2.47 m x 3.39 m |
| Ground Level | Dining Room | 2.25 m | 3.67 m | 2.25 m x 3.67 m |
| Ground Level | Living Room | 4.6 m | 6 m | 4.6 m x 6 m |
| Ground Level | Bedroom | 3.86 m | 3.99 m | 3.86 m x 3.99 m |
| Ground Level | Bedroom 2 | 3.66 m | 3.66 m x Measurements not available | |
| Ground Level | Bedroom 3 | 2.76 m | 3.06 m | 2.76 m x 3.06 m |
Utilities
| Wireless | Available |
| Electricity Connected | Connected |
| Telephone | Nearby |
Contact Us
Contact us for more information

Cathy Pitts
Broker
www.cathypsells.com/
157 Siberia Road, Po Box 519
Barry's Bay, Ontario K0J 1B0
(613) 756-6789
(613) 332-0450









































