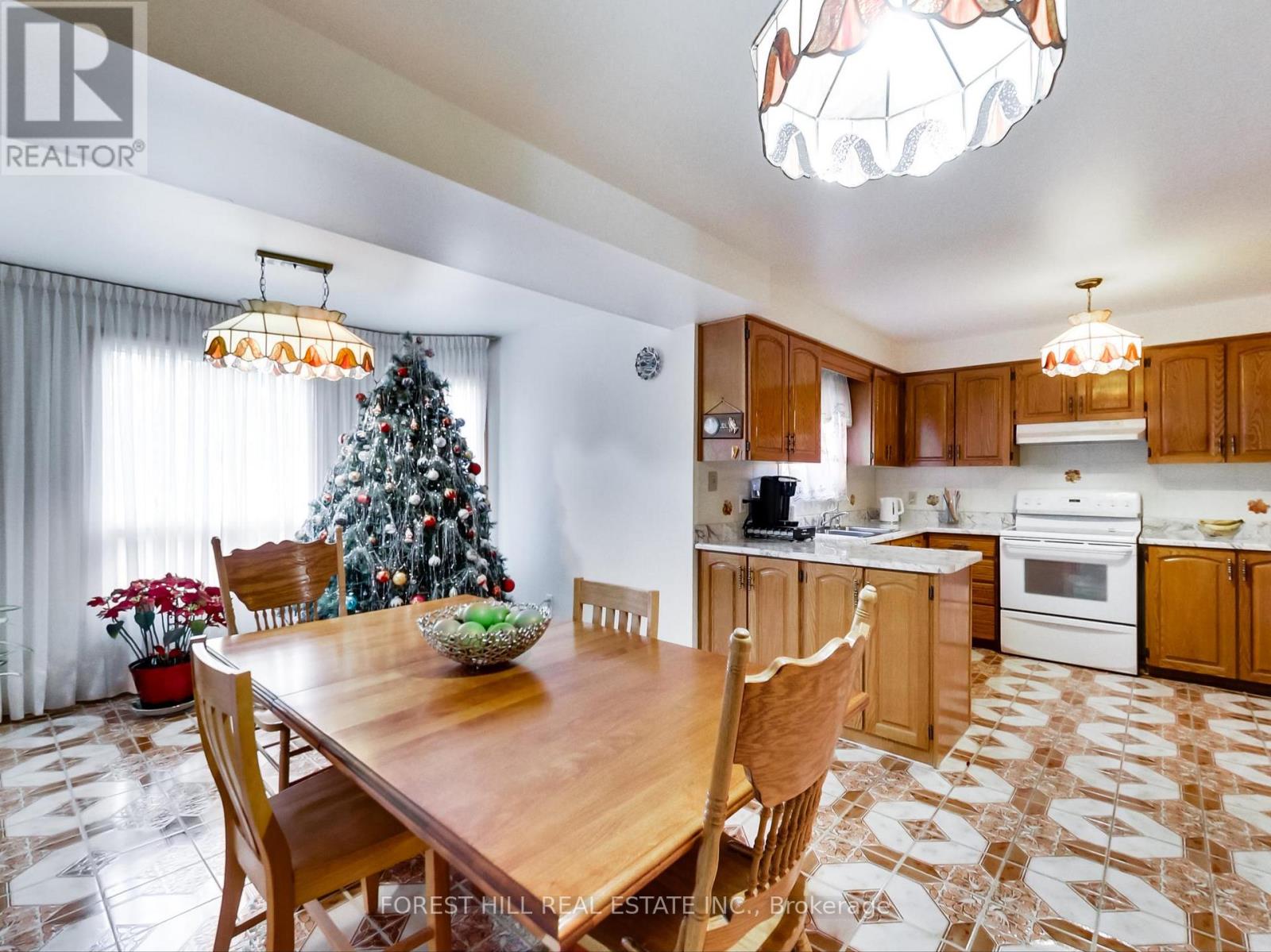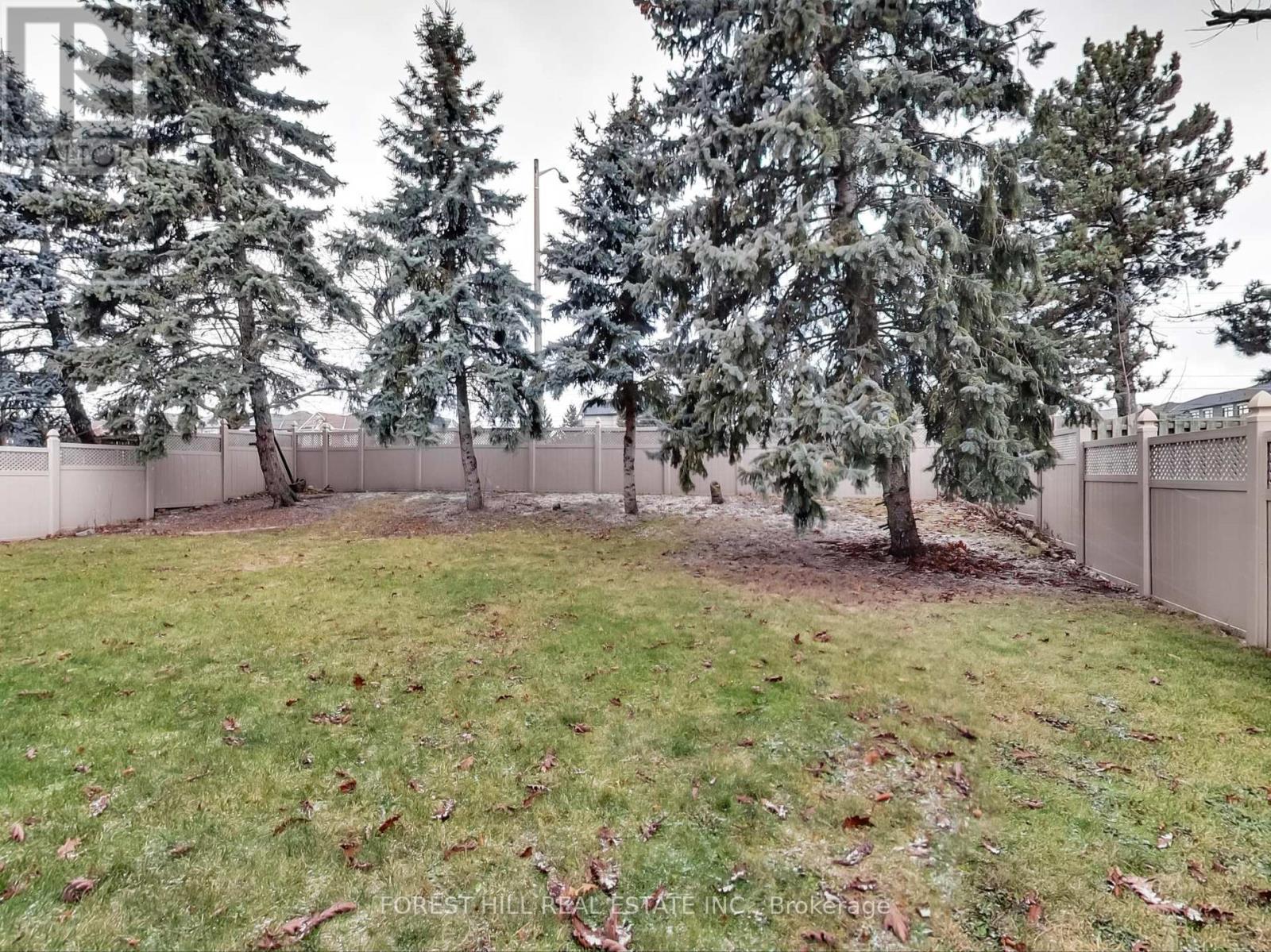62 Adrian Crescent Markham, Ontario L3P 6Z9
$1,488,000
Welcome To 62 Adrian Cres.This One Of A Kind Property Offers An Impressive Layout With Over 4500 Sq.F. Of Total Living Space, Perfect For Family Gatherings Or Entertaining Guests, Meticulously , Maintained By The Original Owners, With 4 Large Bedrooms, 2 Wood Burning Fireplaces, Beautifully Finished Basement/Apartment With Separate Entrance,(2nd Bedroom Can Be Easily Added), Sunroom, Large Backyard, Fantastically Located In A Sought Out Raymerville Area With Close Proximity To Parks, Public Transportation,Markville Mall, Grocery Stores, Restaurants, 2 Schools (Markville Secondary & Central Public). This Home Has Endless Potentials. Don't Miss An Opportunity To Own It. **** EXTRAS **** All Electrical Fixtures (Except One In The Basement), 2 Fridges, 2 Stoves, Washer/Dryer, All Window Coverings, Central Vacuum, Cold Room (id:35492)
Property Details
| MLS® Number | N11907909 |
| Property Type | Single Family |
| Community Name | Raymerville |
| Parking Space Total | 6 |
Building
| Bathroom Total | 4 |
| Bedrooms Above Ground | 4 |
| Bedrooms Below Ground | 1 |
| Bedrooms Total | 5 |
| Appliances | Central Vacuum |
| Basement Development | Finished |
| Basement Features | Separate Entrance |
| Basement Type | N/a (finished) |
| Construction Style Attachment | Detached |
| Cooling Type | Central Air Conditioning |
| Exterior Finish | Brick |
| Fireplace Present | Yes |
| Fireplace Total | 2 |
| Flooring Type | Carpeted, Laminate, Ceramic |
| Foundation Type | Concrete |
| Half Bath Total | 1 |
| Heating Fuel | Natural Gas |
| Heating Type | Forced Air |
| Stories Total | 2 |
| Size Interior | 3,000 - 3,500 Ft2 |
| Type | House |
| Utility Water | Municipal Water |
Parking
| Attached Garage |
Land
| Acreage | No |
| Sewer | Sanitary Sewer |
| Size Depth | 149 Ft ,1 In |
| Size Frontage | 41 Ft ,6 In |
| Size Irregular | 41.5 X 149.1 Ft ; 61.66 X 150.4 |
| Size Total Text | 41.5 X 149.1 Ft ; 61.66 X 150.4 |
| Zoning Description | Residential |
Rooms
| Level | Type | Length | Width | Dimensions |
|---|---|---|---|---|
| Second Level | Primary Bedroom | 6.13 m | 5.97 m | 6.13 m x 5.97 m |
| Second Level | Bedroom 2 | 3.87 m | 3.5 m | 3.87 m x 3.5 m |
| Second Level | Bedroom 3 | 5.24 m | 3.5 m | 5.24 m x 3.5 m |
| Second Level | Bedroom 4 | 3.69 m | 3.08 m | 3.69 m x 3.08 m |
| Basement | Games Room | 14.2 m | 10.21 m | 14.2 m x 10.21 m |
| Main Level | Living Room | 5.15 m | 3.6 m | 5.15 m x 3.6 m |
| Main Level | Dining Room | 3.6 m | 3.6 m | 3.6 m x 3.6 m |
| Main Level | Family Room | 5.45 m | 3.93 m | 5.45 m x 3.93 m |
| Main Level | Office | 3.08 m | 2.92 m | 3.08 m x 2.92 m |
| Main Level | Kitchen | 5.97 m | 5.49 m | 5.97 m x 5.49 m |
| Main Level | Laundry Room | 3.35 m | 2.19 m | 3.35 m x 2.19 m |
https://www.realtor.ca/real-estate/27767841/62-adrian-crescent-markham-raymerville-raymerville
Contact Us
Contact us for more information
Lana Povzikov
Salesperson
(905) 695-6195
(905) 695-6194










































