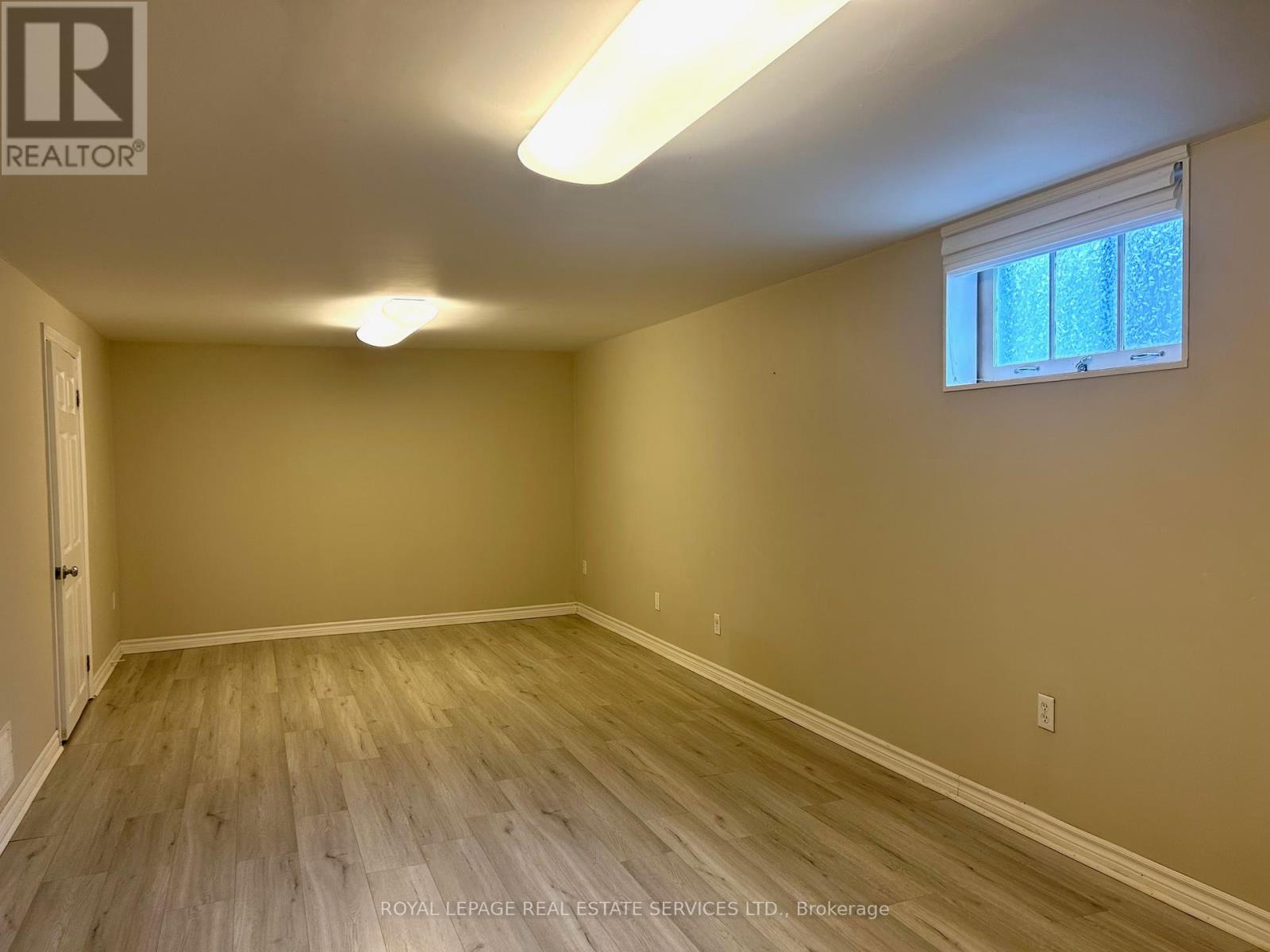619 Geneva Park Drive Burlington (Roseland), Ontario L7N 3C2
$1,080,000
Unique Cozy Bungalow In Highly Sought-After Dynes Neighborhood With Private Fenced Yard Backing Onto Beautiful Tuck's Creek. Many Upgrades; Newer windows, Newer 4Pc of Bathroom On Main. Relax In The Lovely Living Room With A Picture Window That Provides An Abundance Of Natural Light. Hardwood floor throughout, 3+1 or 2 Bedrooms in the basement. Fully Finished Basement with new vinyl floor and A Large Sized Rec Room. Available Parking For Three Cars. **** EXTRAS **** Newer windows, Furnace, A/C 2014. New Vinyl Floor and new stairs in the basement. (id:35492)
Property Details
| MLS® Number | W11885868 |
| Property Type | Single Family |
| Community Name | Roseland |
| Parking Space Total | 3 |
Building
| Bathroom Total | 2 |
| Bedrooms Above Ground | 3 |
| Bedrooms Below Ground | 1 |
| Bedrooms Total | 4 |
| Appliances | Blinds, Dishwasher, Microwave, Refrigerator, Stove |
| Architectural Style | Bungalow |
| Basement Development | Finished |
| Basement Type | Full (finished) |
| Construction Style Attachment | Detached |
| Cooling Type | Central Air Conditioning |
| Exterior Finish | Brick |
| Flooring Type | Vinyl, Ceramic, Hardwood, Carpeted |
| Foundation Type | Block |
| Heating Fuel | Natural Gas |
| Heating Type | Forced Air |
| Stories Total | 1 |
| Type | House |
| Utility Water | Municipal Water |
Parking
| Carport |
Land
| Acreage | No |
| Sewer | Sanitary Sewer |
| Size Depth | 107 Ft ,4 In |
| Size Frontage | 50 Ft |
| Size Irregular | 50 X 107.4 Ft |
| Size Total Text | 50 X 107.4 Ft |
Rooms
| Level | Type | Length | Width | Dimensions |
|---|---|---|---|---|
| Lower Level | Laundry Room | 6.05 m | 3.33 m | 6.05 m x 3.33 m |
| Lower Level | Utility Room | 3.38 m | 2.11 m | 3.38 m x 2.11 m |
| Lower Level | Recreational, Games Room | 8.28 m | 3.38 m | 8.28 m x 3.38 m |
| Lower Level | Bedroom 4 | 4.22 m | 3.38 m | 4.22 m x 3.38 m |
| Main Level | Dining Room | 5.31 m | 3.39 m | 5.31 m x 3.39 m |
| Main Level | Living Room | 5.31 m | 3.39 m | 5.31 m x 3.39 m |
| Main Level | Kitchen | 5.41 m | 3.56 m | 5.41 m x 3.56 m |
| Main Level | Eating Area | 5.41 m | 3.56 m | 5.41 m x 3.56 m |
| Main Level | Primary Bedroom | 3.81 m | 3.2 m | 3.81 m x 3.2 m |
| Main Level | Bedroom 2 | 3.53 m | 3 m | 3.53 m x 3 m |
| Main Level | Bedroom 3 | 2.97 m | 2.95 m | 2.97 m x 2.95 m |
https://www.realtor.ca/real-estate/27722543/619-geneva-park-drive-burlington-roseland-roseland
Interested?
Contact us for more information

Sandy Sun
Broker
www.sandysun.ca
https://www.facebook.com/sandi.sun.180
https://www.linkedin.com/in/sandy-sun-64aa5615/

2520 Eglinton Ave West #207b
Mississauga, Ontario L5M 0Y4
(905) 828-1122
(905) 828-7925









































