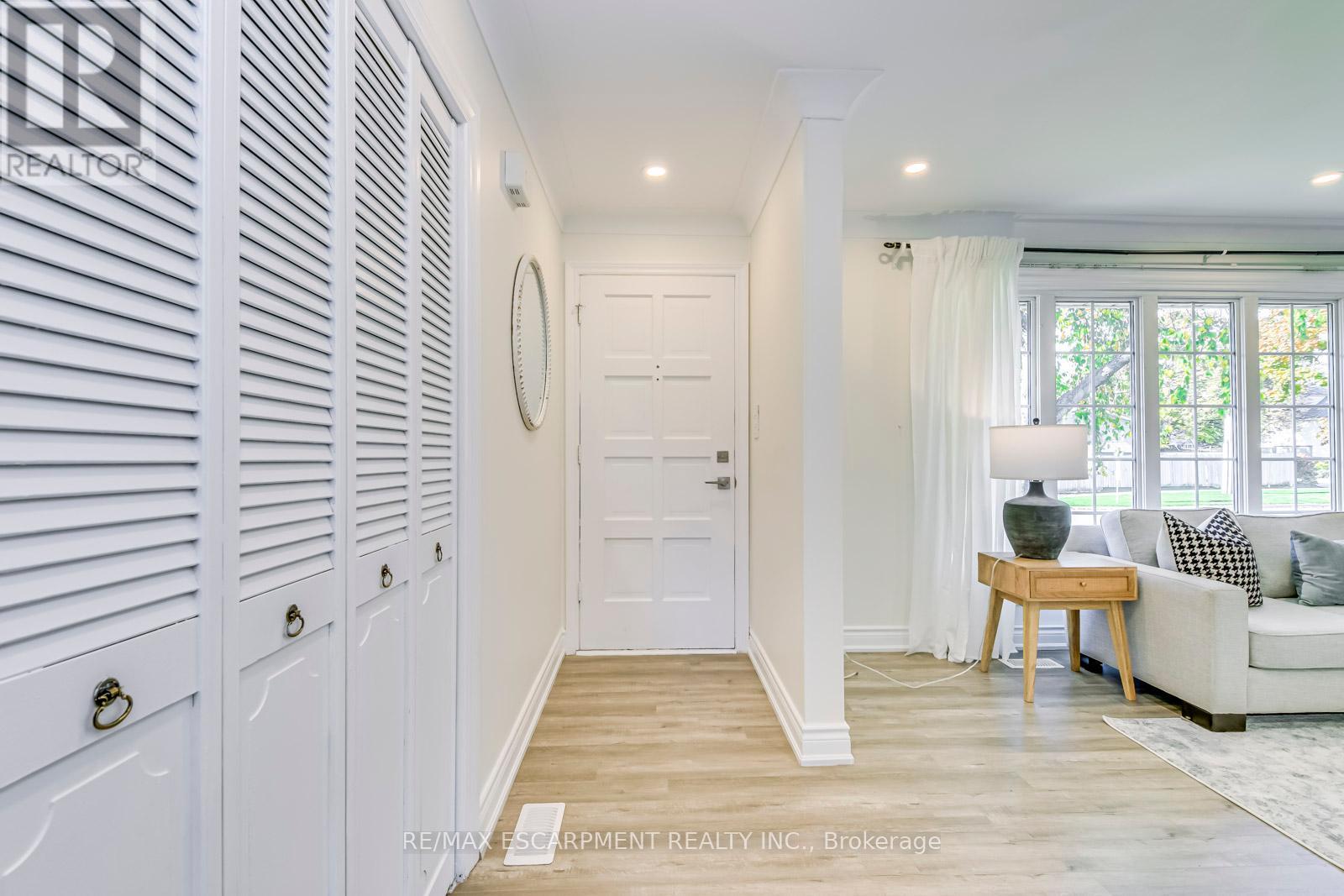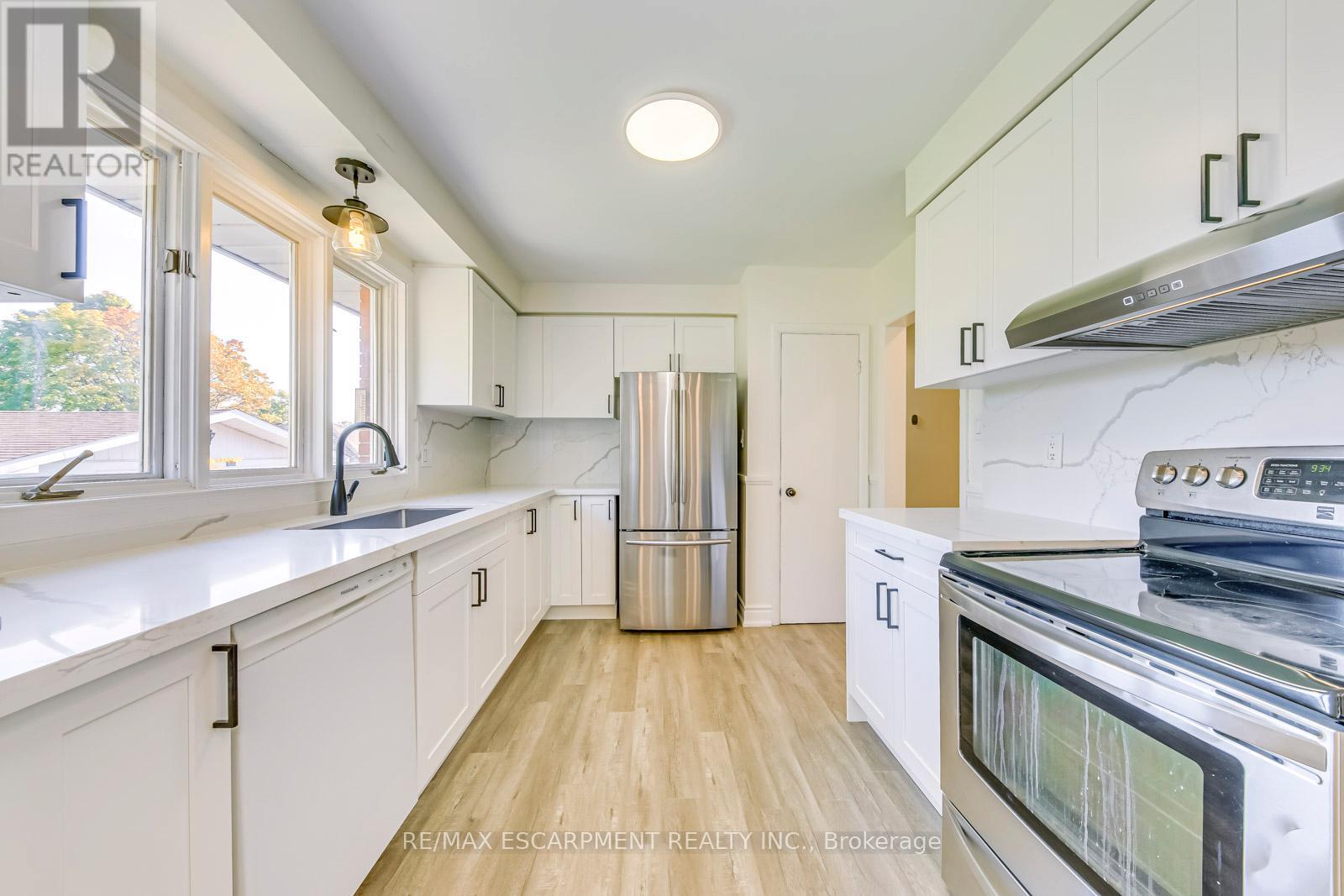615 Cumberland Avenue Burlington, Ontario L7N 2X4
$1,149,500
Welcome to this lovely renovated 3+1 Bed, 2 Bath bungalow located in the sought out after Dynes neighbourhood of South Burlington! This property has 2,400 Sqft of living area and sits on a large, private lot with a detached 2 car garage/workshop. It features a large sun filled kitchen and dining area, open and spacious living area with brand new pot lights/lighting, window blinds, flooring, ceiling &paint. Separate side entrance to newly renovated basement. Large open concept rec room and renovated3 piece bathroom with glass shower. New flooring, freshly painted (Besides the laundry room) and finished 4th bedroom. Over $10k in upgrades throughout the home including Hot Water Heater (2022)-Owned, Air Conditioner (2023) Washer & Dryer (2022) Dishwasher (2022). Steps from Burlington Mall, and very close to great schools, highways, and transit. Ready to move in! **** EXTRAS **** NONE (id:35492)
Property Details
| MLS® Number | W11901377 |
| Property Type | Single Family |
| Community Name | Appleby |
| Parking Space Total | 4 |
Building
| Bathroom Total | 2 |
| Bedrooms Above Ground | 3 |
| Bedrooms Total | 3 |
| Appliances | Dryer, Refrigerator, Stove, Washer, Window Coverings |
| Architectural Style | Bungalow |
| Basement Development | Finished |
| Basement Type | Full (finished) |
| Construction Style Attachment | Detached |
| Cooling Type | Central Air Conditioning |
| Exterior Finish | Brick |
| Fire Protection | Smoke Detectors |
| Fireplace Present | Yes |
| Foundation Type | Brick |
| Heating Fuel | Natural Gas |
| Heating Type | Forced Air |
| Stories Total | 1 |
| Size Interior | 1,100 - 1,500 Ft2 |
| Type | House |
| Utility Water | Municipal Water |
Parking
| Detached Garage |
Land
| Acreage | No |
| Sewer | Sanitary Sewer |
| Size Depth | 140 Ft |
| Size Frontage | 65 Ft |
| Size Irregular | 65 X 140 Ft |
| Size Total Text | 65 X 140 Ft|under 1/2 Acre |
| Zoning Description | R3.2 |
Rooms
| Level | Type | Length | Width | Dimensions |
|---|---|---|---|---|
| Basement | Laundry Room | 3.17 m | 3.35 m | 3.17 m x 3.35 m |
| Basement | Bedroom 4 | 4.57 m | 3.35 m | 4.57 m x 3.35 m |
| Main Level | Living Room | 4.63 m | 4.06 m | 4.63 m x 4.06 m |
| Main Level | Dining Room | 3.45 m | 2.77 m | 3.45 m x 2.77 m |
| Main Level | Kitchen | 3.38 m | 2.79 m | 3.38 m x 2.79 m |
| Main Level | Primary Bedroom | 3.61 m | 3.02 m | 3.61 m x 3.02 m |
| Main Level | Bedroom 2 | 3.45 m | 2.79 m | 3.45 m x 2.79 m |
| Main Level | Bedroom 3 | 3.02 m | 3.2 m | 3.02 m x 3.2 m |
https://www.realtor.ca/real-estate/27755430/615-cumberland-avenue-burlington-appleby-appleby
Contact Us
Contact us for more information
Betsy Wang
Broker
www.betsywangteam.com/
https//www.facebook.com/BetsyWangTeam
2180 Itabashi Way #4b
Burlington, Ontario L7M 5A5
(905) 639-7676
(905) 681-9908
www.remaxescarpment.com/
Ahmad Masri
Salesperson
www.betsywangteam.com/
https//www.facebook.com/soldbymasri
(905) 639-7676
(905) 681-9908









































