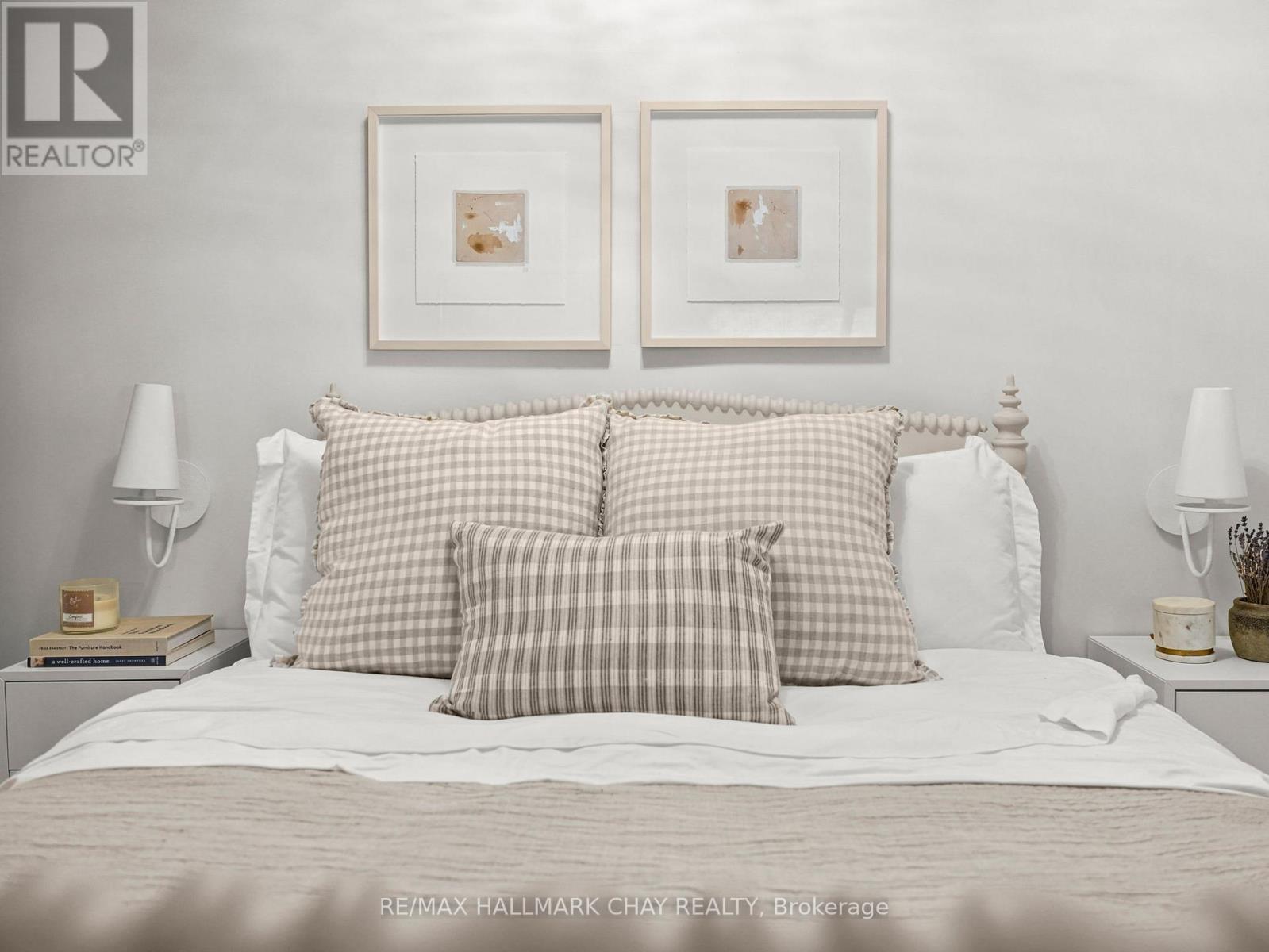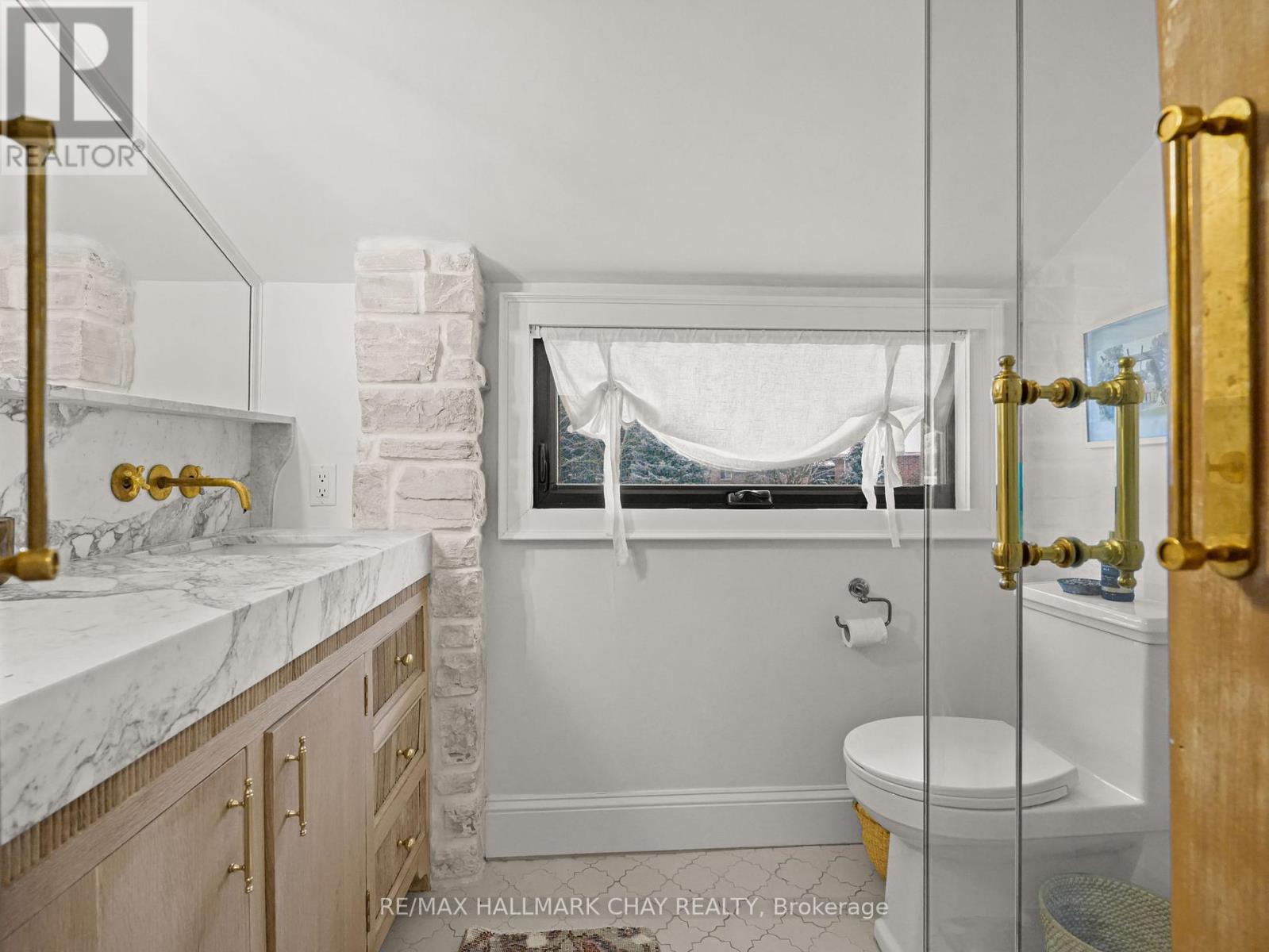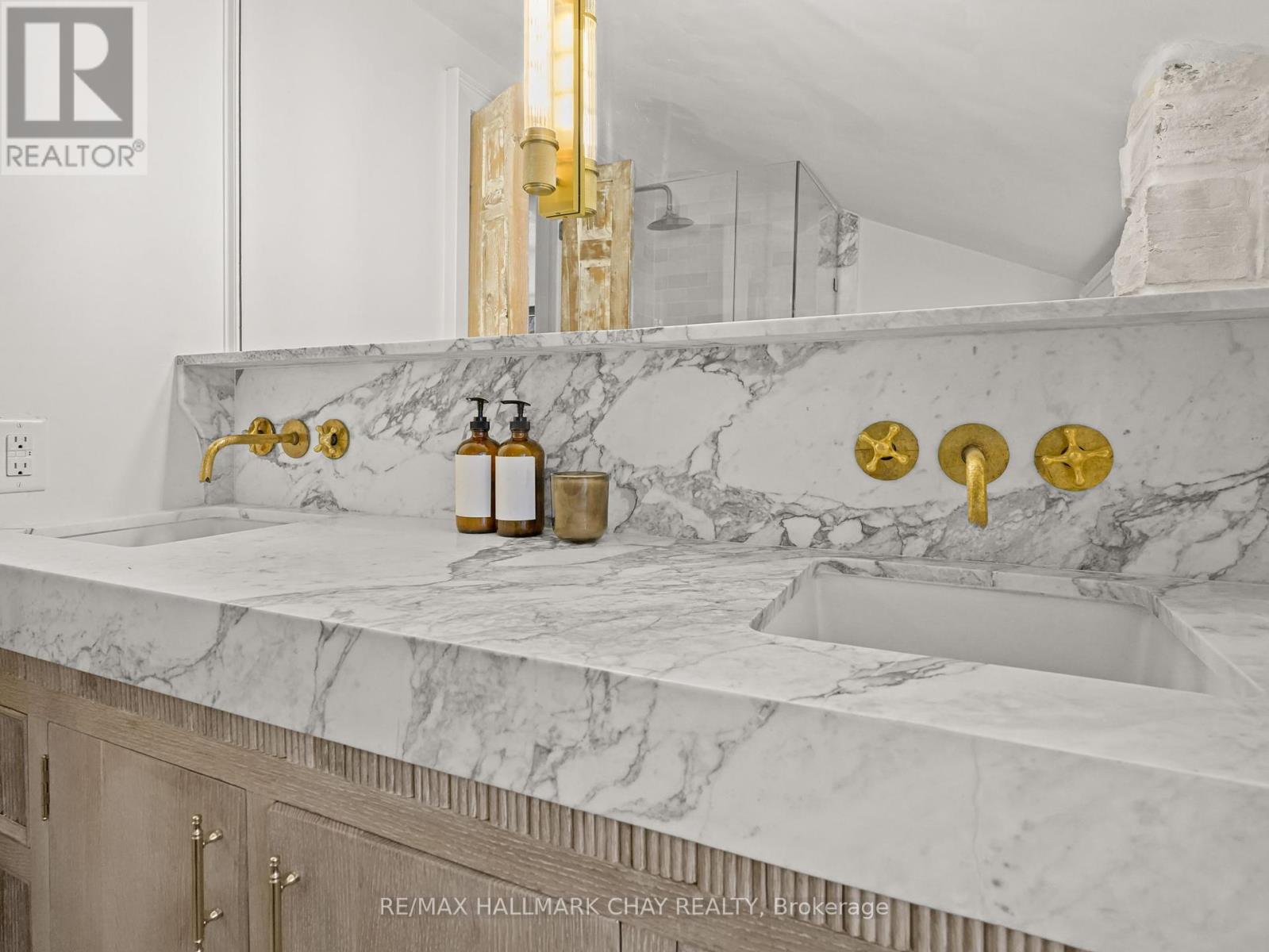6142 County Rd. 13 Road Adjala-Tosorontio (Everett), Ontario L0M 1J0
$915,000
This fully renovated home is a rare find, set on a spacious 0.36-acre lot and brimming with designer touches and high-end finishes. Every detail, from custom built-ins to luxurious materials, has been thoughtfully crafted. The stunning mudroom welcomes you with white oak built-ins, a stone-accented table, and a custom daybed. Beyond, the heart of the home features a breathtaking kitchen with an oversized island with front-to-back storage, stone countertops, panelled appliances, and a chefs gas stove. White oak engineered hardwood flows seamlessly through the open living spaces. Custom built-ins throughout the home offer clever storage solutions while enhancing its charm. Both bathrooms and the laundry room are straight out of a design magazine, showcasing creative layouts and exquisite stone finishes. Outside, the fenced backyard is a private oasis, complete with a custom outdoor kitchen, spacious flagstone patio, and gardens with arched trellises. A versatile storage shed includes an integrated chicken coop, while the detached garage, equipped with hydro and a gas heater, offers endless possibilities. This one-of-a-kind property combines modern convenience, timeless design, and unparalleled attention to detail. Don't miss the chance to call this rare gem home. **** EXTRAS **** Heat Pump (June 2024) A/C (June 2024) Roof (2019) Septic (new tank and bed 2018, pumped Sept 2024) Windows (2020) Doors (2023) Bell Fibre Available, Walking Distance to Park (id:35492)
Property Details
| MLS® Number | N11882748 |
| Property Type | Single Family |
| Community Name | Everett |
| Amenities Near By | Park |
| Community Features | School Bus |
| Features | Irregular Lot Size, Carpet Free |
| Parking Space Total | 6 |
| Structure | Porch, Patio(s), Shed |
Building
| Bathroom Total | 2 |
| Bedrooms Above Ground | 3 |
| Bedrooms Total | 3 |
| Amenities | Fireplace(s) |
| Appliances | Water Heater, Dishwasher, Dryer, Freezer, Range, Refrigerator, Washer, Window Coverings |
| Basement Development | Unfinished |
| Basement Type | N/a (unfinished) |
| Construction Style Attachment | Detached |
| Cooling Type | Central Air Conditioning |
| Exterior Finish | Aluminum Siding |
| Fireplace Present | Yes |
| Foundation Type | Poured Concrete |
| Heating Fuel | Electric |
| Heating Type | Heat Pump |
| Stories Total | 2 |
| Type | House |
| Utility Water | Municipal Water |
Parking
| Detached Garage |
Land
| Acreage | No |
| Fence Type | Fenced Yard |
| Land Amenities | Park |
| Sewer | Septic System |
| Size Depth | 215 Ft |
| Size Frontage | 66 Ft |
| Size Irregular | 66 X 215 Ft |
| Size Total Text | 66 X 215 Ft |
Rooms
| Level | Type | Length | Width | Dimensions |
|---|---|---|---|---|
| Main Level | Mud Room | 5.546 m | 2.175 m | 5.546 m x 2.175 m |
| Main Level | Kitchen | 4.584 m | 4.418 m | 4.584 m x 4.418 m |
| Main Level | Dining Room | 3.609 m | 2.4 m | 3.609 m x 2.4 m |
| Main Level | Living Room | 3.941 m | 3.226 m | 3.941 m x 3.226 m |
| Main Level | Bathroom | 2.886 m | 1.513 m | 2.886 m x 1.513 m |
| Main Level | Laundry Room | 2.842 m | 1.377 m | 2.842 m x 1.377 m |
| Upper Level | Bedroom | 2.571 m | 3.772 m | 2.571 m x 3.772 m |
| Upper Level | Primary Bedroom | 4.647 m | 2.802 m | 4.647 m x 2.802 m |
| Upper Level | Bedroom 2 | 3.408 m | 2.932 m | 3.408 m x 2.932 m |
| Upper Level | Bathroom | 1.811 m | 2.143 m | 1.811 m x 2.143 m |
https://www.realtor.ca/real-estate/27715816/6142-county-rd-13-road-adjala-tosorontio-everett-everett
Interested?
Contact us for more information

Cassidy Julee Lemoine
Salesperson

218 Bayfield St, 100078 & 100431
Barrie, Ontario L4M 3B6
(705) 722-7100
(705) 722-5246
www.remaxchay.com/
Michelle Chambers
Salesperson

20 Victoria St. W. P.o. Box 108
Alliston, Ontario L9R 1T9
(705) 435-5556
(705) 435-5356
www.remaxchay.ca/











































