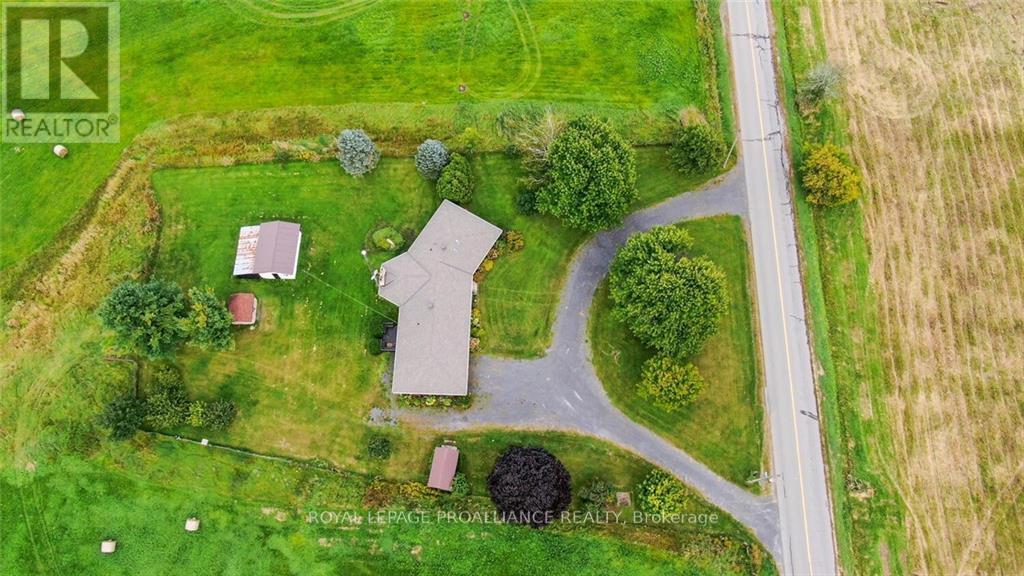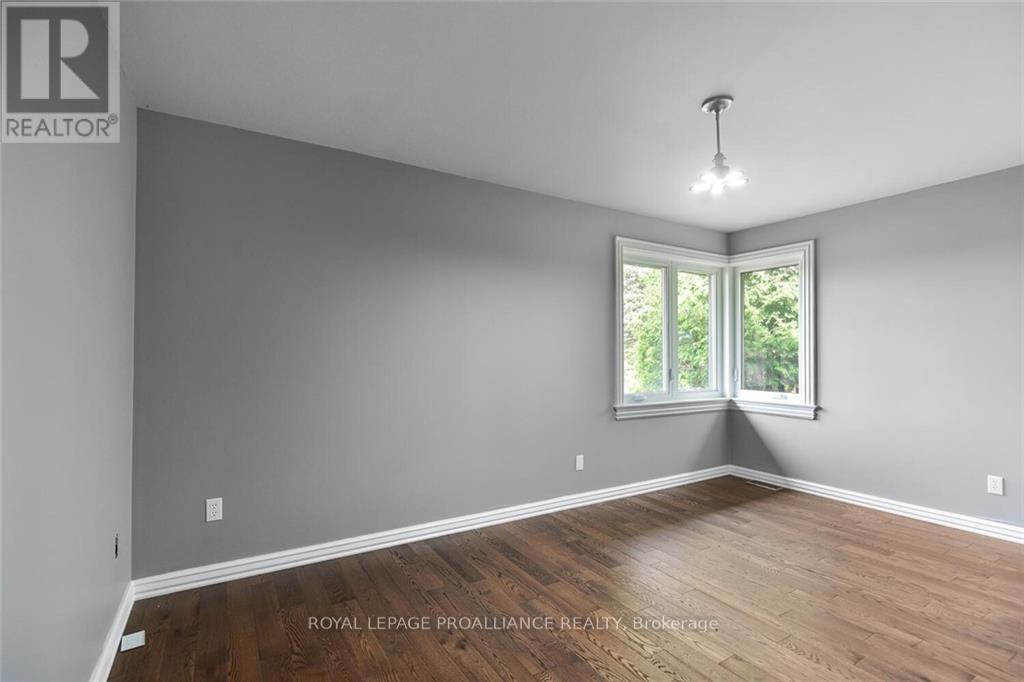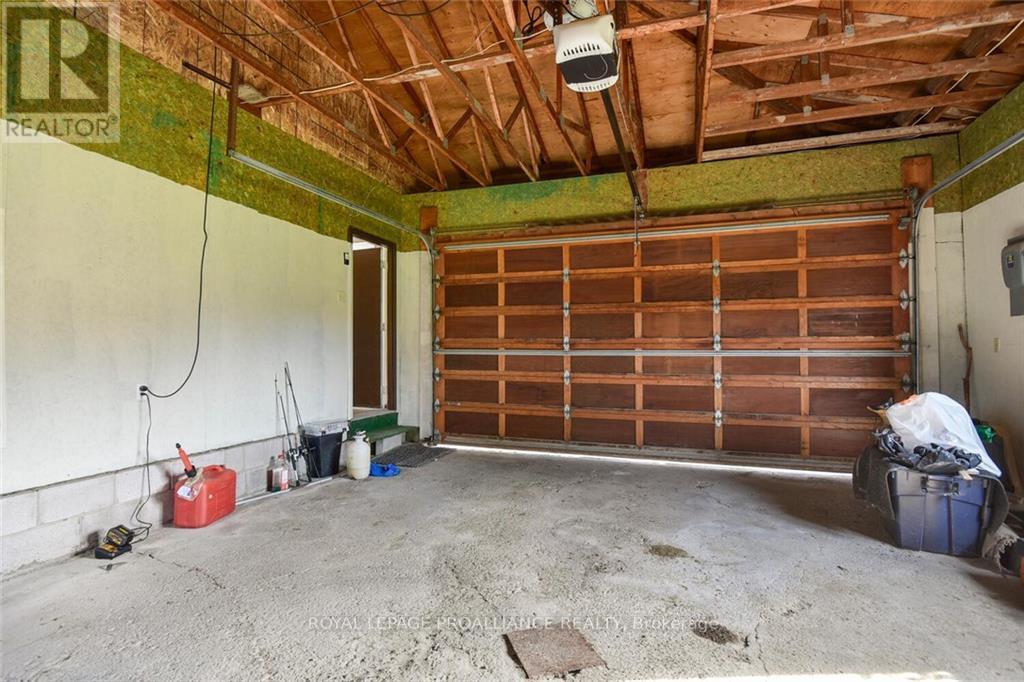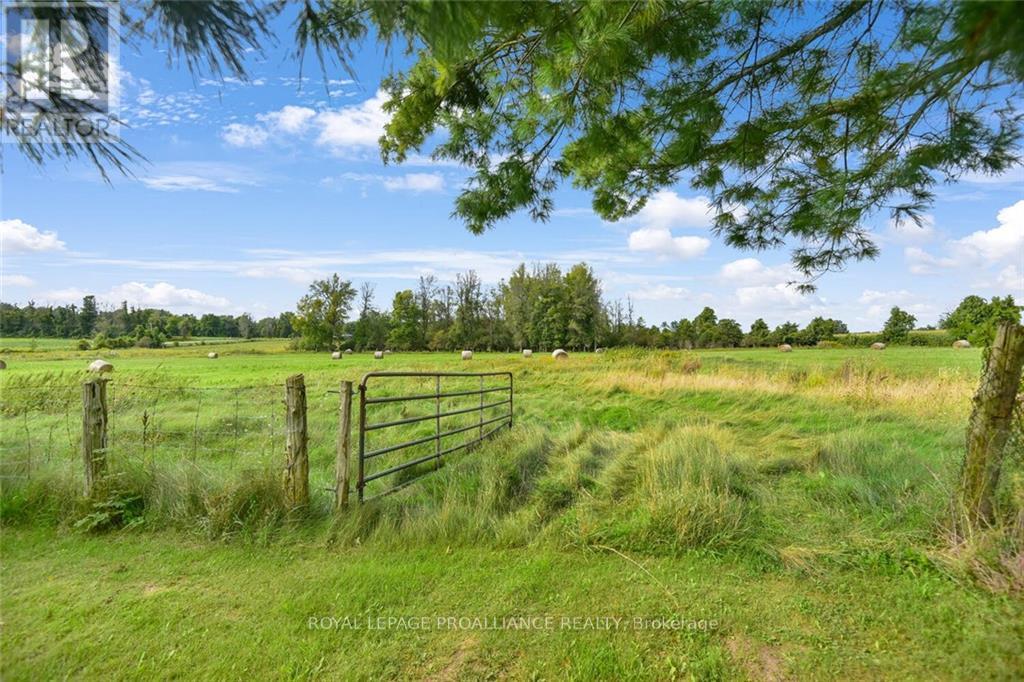614 Froom Road Edwardsburgh/cardinal, Ontario K0E 1E0
$729,000
Positioned on 10 acres of severable land, sits this custom build, solid brick, 5 bedroom, 4 bath bungalow. From the moment you set foot inside, you will be amazed at the design & spaciousness offered. An open concept kitchen-dining area features beautiful hardwood flooring, a massive granite island, high end S/S appliances & an abundance of natural light. The living room offers a cozy wood burning fireplace for those cooler days ahead. The primary room is enormous & showcases a walk-in closet & gorgeous ensuite. The main floor also presents 2 other large bedrms, 2 bathrms & m.f. laundry, along with inside access to a dbl car garage. To the lower level, where you'll find 2 additional bedrms, 3 pc. bath, gas fireplace in a family room area AND a kitchen area. This level would be ideal as an in-law suite or secondary living arrangement. Two outbuildings - one of which has a water connection is perfect for a hobby farm scenario or workshop. Located min,from Hwy 401 & 416 for easy commutes. (id:35492)
Property Details
| MLS® Number | X9519014 |
| Property Type | Single Family |
| Community Features | School Bus |
| Features | Level |
| Parking Space Total | 10 |
Building
| Bathroom Total | 4 |
| Bedrooms Above Ground | 3 |
| Bedrooms Below Ground | 2 |
| Bedrooms Total | 5 |
| Amenities | Fireplace(s) |
| Appliances | Dishwasher, Dryer, Hood Fan, Microwave, Refrigerator, Stove, Washer |
| Architectural Style | Bungalow |
| Basement Development | Partially Finished |
| Basement Type | Full (partially Finished) |
| Construction Style Attachment | Detached |
| Cooling Type | Central Air Conditioning |
| Exterior Finish | Brick |
| Fireplace Present | Yes |
| Fireplace Total | 2 |
| Foundation Type | Block |
| Half Bath Total | 1 |
| Heating Fuel | Natural Gas |
| Heating Type | Forced Air |
| Stories Total | 1 |
| Type | House |
Parking
| Inside Entry |
Land
| Acreage | Yes |
| Fence Type | Fenced Yard |
| Sewer | Septic System |
| Size Depth | 693 Ft |
| Size Frontage | 688 Ft |
| Size Irregular | 688 X 693 Ft ; 1 |
| Size Total Text | 688 X 693 Ft ; 1|10 - 24.99 Acres |
| Zoning Description | Rural |
Rooms
| Level | Type | Length | Width | Dimensions |
|---|---|---|---|---|
| Lower Level | Kitchen | 5.41 m | 3.27 m | 5.41 m x 3.27 m |
| Lower Level | Bedroom | 5.43 m | 4.24 m | 5.43 m x 4.24 m |
| Lower Level | Bedroom | 7.41 m | 4.03 m | 7.41 m x 4.03 m |
| Lower Level | Family Room | 6.78 m | 8.12 m | 6.78 m x 8.12 m |
| Main Level | Living Room | 5.63 m | 6.09 m | 5.63 m x 6.09 m |
| Main Level | Kitchen | 6.7 m | 3.81 m | 6.7 m x 3.81 m |
| Main Level | Dining Room | 4.39 m | 3.35 m | 4.39 m x 3.35 m |
| Main Level | Bedroom | 4.97 m | 3.35 m | 4.97 m x 3.35 m |
| Main Level | Bedroom | 5.23 m | 3.4 m | 5.23 m x 3.4 m |
| Main Level | Bedroom | 5.02 m | 3.93 m | 5.02 m x 3.93 m |
| Main Level | Bathroom | 2.46 m | 2.46 m | 2.46 m x 2.46 m |
| Main Level | Bathroom | 3.22 m | 1.7 m | 3.22 m x 1.7 m |
https://www.realtor.ca/real-estate/27406361/614-froom-road-edwardsburghcardinal
Contact Us
Contact us for more information

Debra Lynn Currier
Salesperson
2a-2495 Parkedale Avenue
Brockville, Ontario K6V 3H2
(613) 345-3664
(613) 345-4253






























