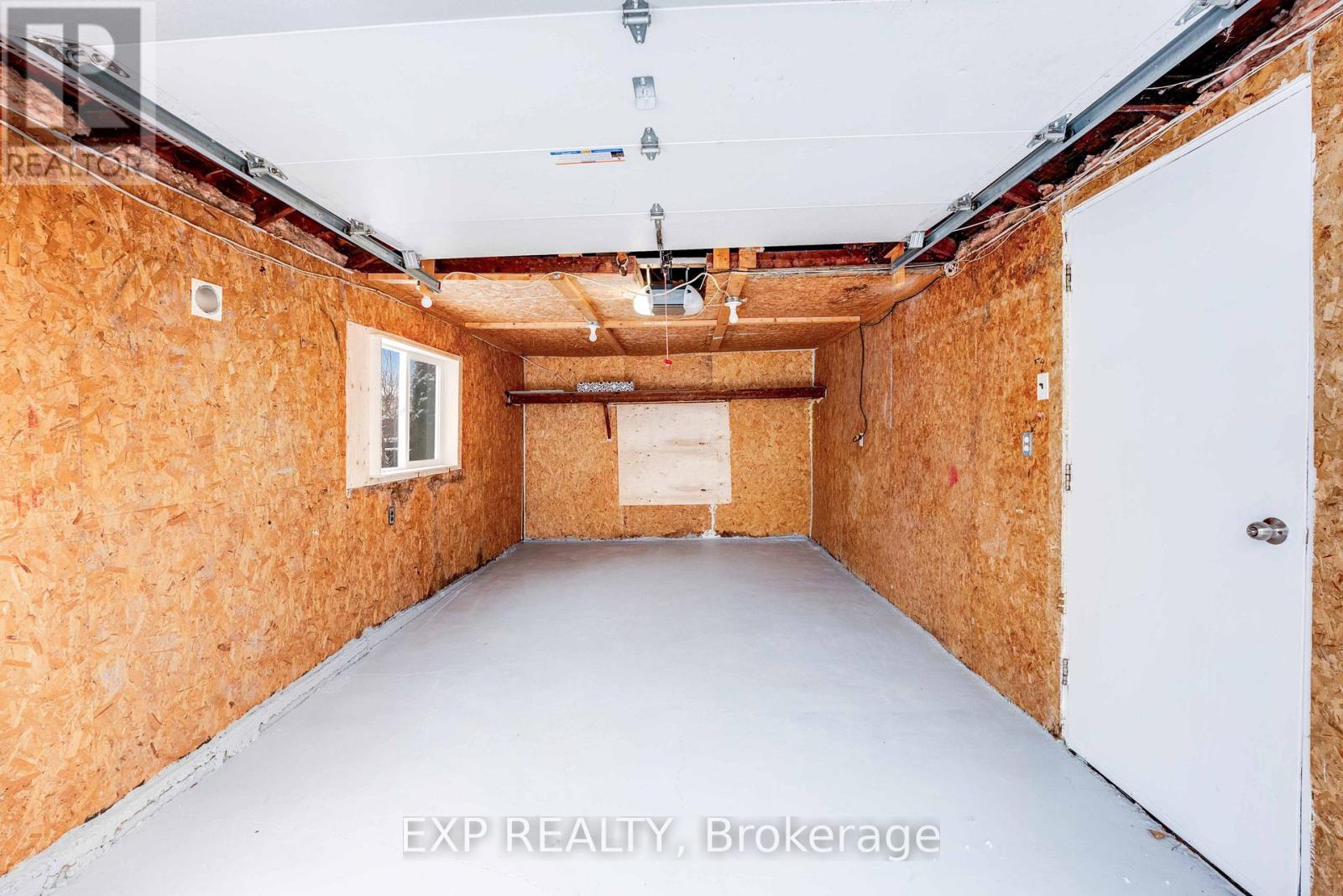6133 Collins Drive Niagara Falls, Ontario L2G 2S4
$635,000
Located at 6133 Collins Drive in Niagara Falls, this beautifully renovated bungalow offers a blend of modern updates and functional living spaces. Featuring two bedrooms on the main floor, along with a fully equipped kitchen, bathroom with a shower, and laundry, the home is designed for comfort and convenience. Only high-quality finishes throughout. The finished basement, accessible through its own separate entrance, adds two additional bedrooms, a second kitchen, full bathroom, and laundry, making it ideal for extended family or rental potential. Situated in a prime location, you're just minutes from the Niagara Falls tourist area, shopping centers, restaurants, and major highways. Additional perks include a detached garage, a spacious backyard, and a newly installed deck perfect for outdoor entertaining. (id:35492)
Open House
This property has open houses!
1:00 pm
Ends at:3:00 pm
2:00 pm
Ends at:4:00 pm
Property Details
| MLS® Number | X11903251 |
| Property Type | Single Family |
| Community Name | 217 - Arad/Fallsview |
| Features | In-law Suite |
| Parking Space Total | 3 |
Building
| Bathroom Total | 2 |
| Bedrooms Above Ground | 2 |
| Bedrooms Below Ground | 2 |
| Bedrooms Total | 4 |
| Appliances | Dishwasher, Dryer, Refrigerator, Two Stoves, Washer |
| Architectural Style | Bungalow |
| Basement Development | Finished |
| Basement Features | Walk Out |
| Basement Type | N/a (finished) |
| Construction Style Attachment | Detached |
| Cooling Type | Central Air Conditioning |
| Exterior Finish | Vinyl Siding |
| Foundation Type | Poured Concrete |
| Heating Fuel | Natural Gas |
| Heating Type | Forced Air |
| Stories Total | 1 |
| Size Interior | 1,100 - 1,500 Ft2 |
| Type | House |
| Utility Water | Municipal Water |
Parking
| Detached Garage |
Land
| Acreage | No |
| Sewer | Sanitary Sewer |
| Size Depth | 125 Ft ,8 In |
| Size Frontage | 72 Ft ,1 In |
| Size Irregular | 72.1 X 125.7 Ft |
| Size Total Text | 72.1 X 125.7 Ft |
Rooms
| Level | Type | Length | Width | Dimensions |
|---|---|---|---|---|
| Basement | Bedroom 4 | 3.39 m | 4.35 m | 3.39 m x 4.35 m |
| Basement | Bedroom 3 | 4.32 m | 4.35 m | 4.32 m x 4.35 m |
| Basement | Bathroom | 2.32 m | 2.88 m | 2.32 m x 2.88 m |
| Basement | Laundry Room | 1.94 m | 1.57 m | 1.94 m x 1.57 m |
| Main Level | Foyer | 1.48 m | 4.6 m | 1.48 m x 4.6 m |
| Main Level | Living Room | 5.61 m | 3.62 m | 5.61 m x 3.62 m |
| Main Level | Bedroom | 3.28 m | 3.63 m | 3.28 m x 3.63 m |
| Main Level | Bathroom | 2.21 m | 1.91 m | 2.21 m x 1.91 m |
| Main Level | Bedroom 2 | 3.32 m | 3.29 m | 3.32 m x 3.29 m |
| Main Level | Kitchen | 3.01 m | 3.29 m | 3.01 m x 3.29 m |
| Main Level | Dining Room | 3.46 m | 4.36 m | 3.46 m x 4.36 m |
| Main Level | Laundry Room | 0.95 m | 0.87 m | 0.95 m x 0.87 m |
Contact Us
Contact us for more information
Viktor Aleksiev
Salesperson
4025 Dorchester Road, Suite 260
Niagara Falls, Ontario L2E 7K8
(866) 530-7737
exprealty.ca/










































