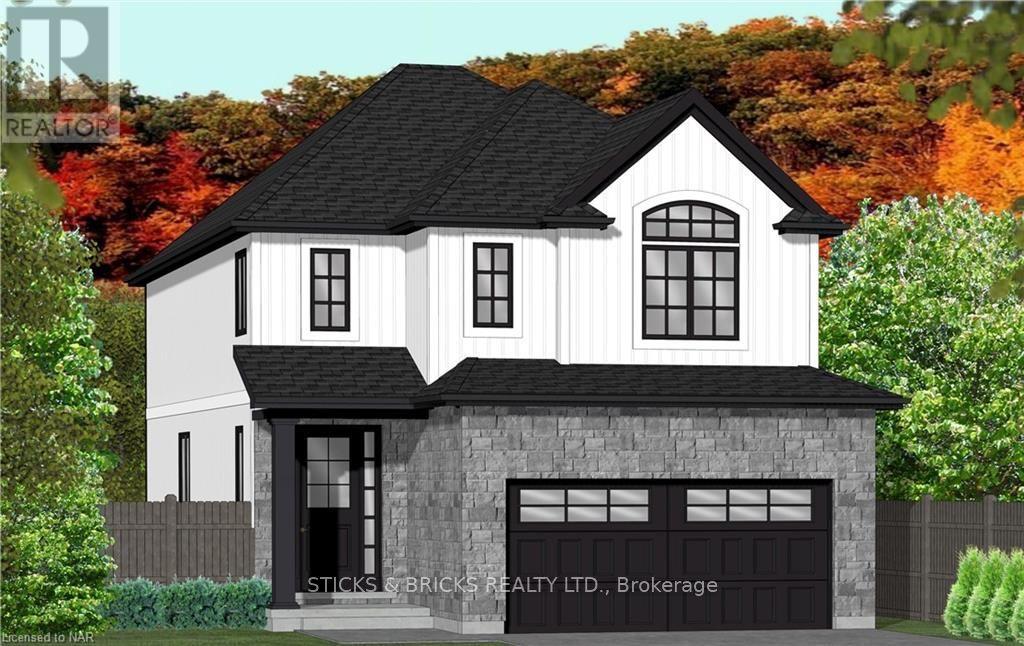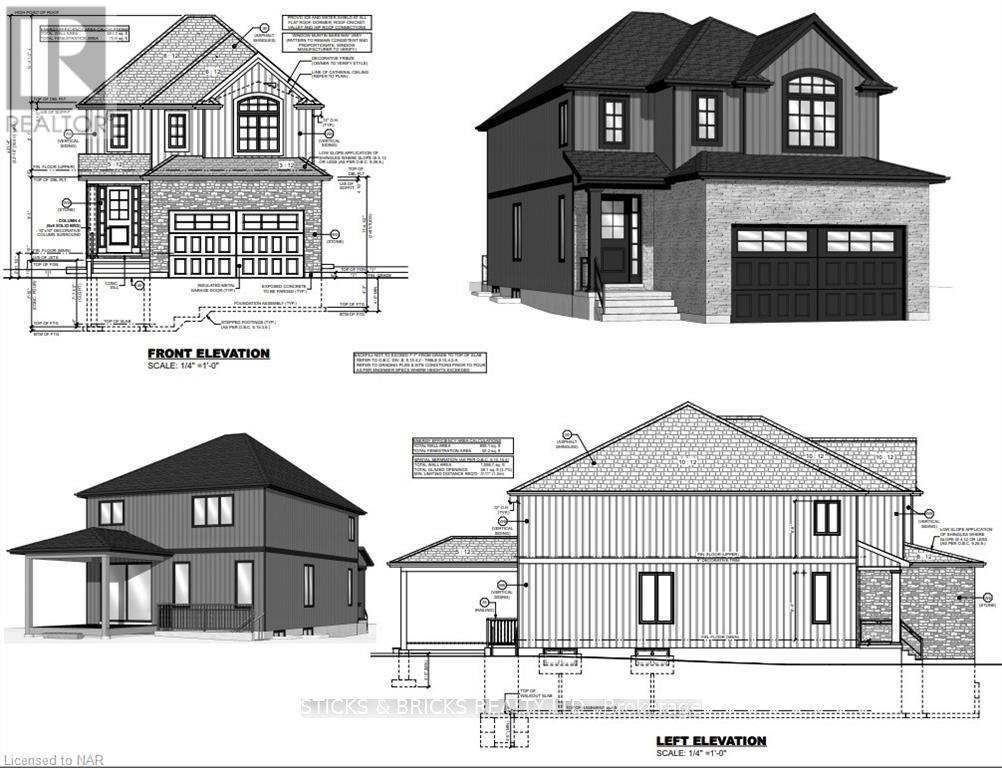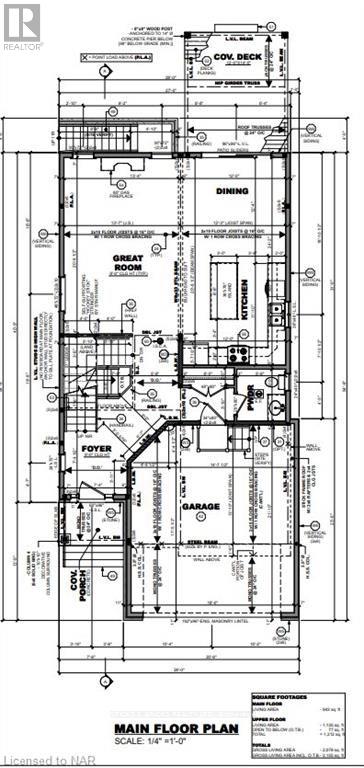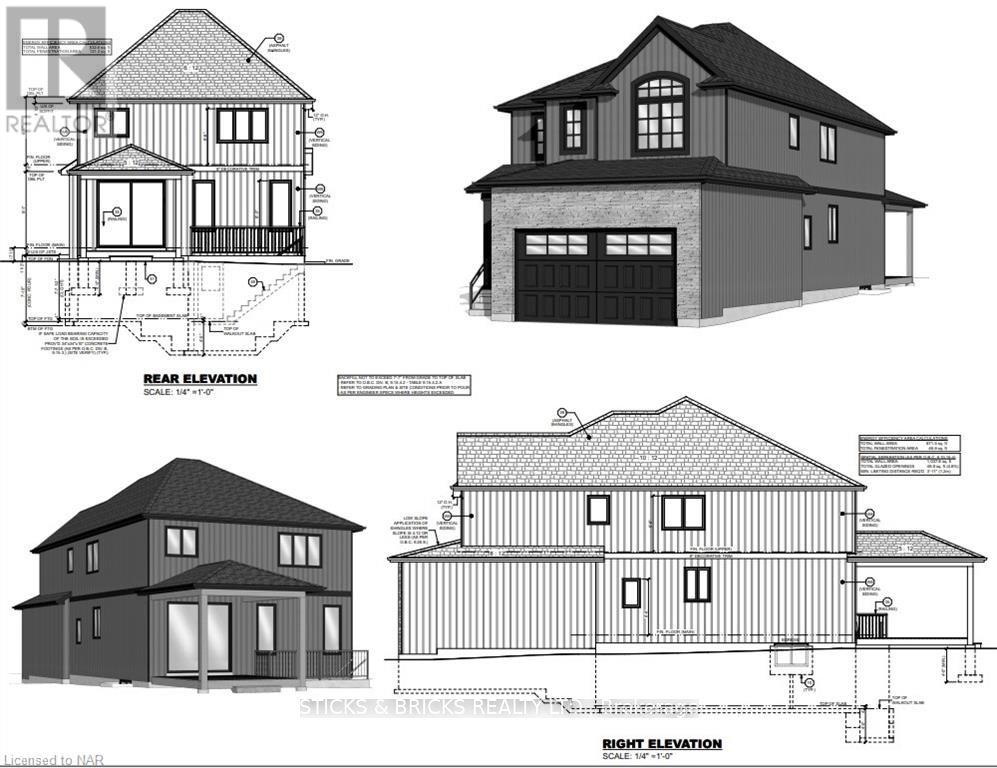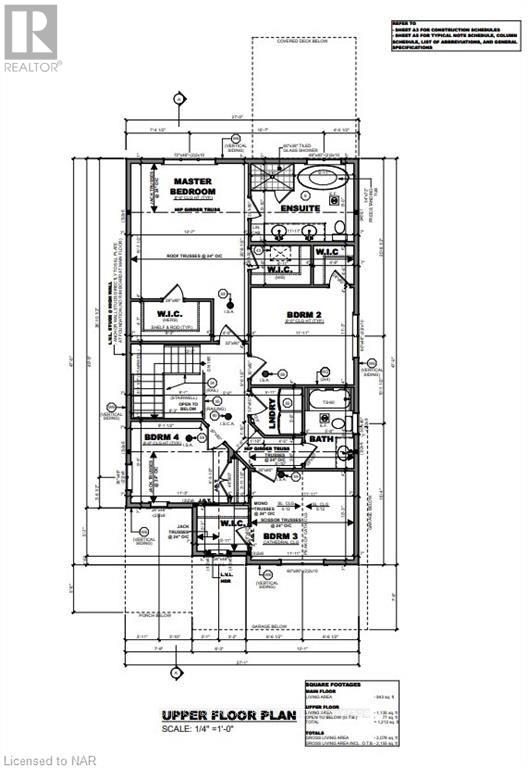6117 Curlin Crescent Niagara Falls, Ontario L2H 0B8
$1,179,000
Welcome to Garner Estates in Niagara's growing southwest end near Lundy's Lane. Introducing Mavi Homes, an exciting home builder with quality finishes and attention to detail. Builder will also Build to suit if you have your own home plans. This home will feature quality construction and workmanship throughout and high end finishes including quartz counter tops, glass showers and custom designed flat panel Cabinets. Builder will work closely with buyer to ensure all your options and colours are met. Lets get started on realizing your dream home today to make it become a reality. (id:35492)
Property Details
| MLS® Number | X9412975 |
| Property Type | Single Family |
| Community Name | 219 - Forestview |
| Features | Sump Pump |
| Parking Space Total | 4 |
Building
| Bathroom Total | 3 |
| Bedrooms Above Ground | 4 |
| Bedrooms Total | 4 |
| Basement Development | Unfinished |
| Basement Type | Full (unfinished) |
| Construction Style Attachment | Detached |
| Cooling Type | Central Air Conditioning |
| Exterior Finish | Brick, Wood |
| Foundation Type | Poured Concrete |
| Half Bath Total | 1 |
| Heating Fuel | Natural Gas |
| Heating Type | Forced Air |
| Stories Total | 2 |
| Type | House |
| Utility Water | Municipal Water |
Parking
| Attached Garage |
Land
| Acreage | No |
| Sewer | Sanitary Sewer |
| Size Depth | 117 Ft ,5 In |
| Size Frontage | 35 Ft |
| Size Irregular | 35.01 X 117.45 Ft |
| Size Total Text | 35.01 X 117.45 Ft|under 1/2 Acre |
| Zoning Description | R1 |
Rooms
| Level | Type | Length | Width | Dimensions |
|---|---|---|---|---|
| Second Level | Bathroom | 3 m | 2 m | 3 m x 2 m |
| Second Level | Primary Bedroom | 4.14 m | 6.25 m | 4.14 m x 6.25 m |
| Second Level | Bedroom | 3.63 m | 3.43 m | 3.63 m x 3.43 m |
| Second Level | Bedroom | 3.63 m | 3.12 m | 3.63 m x 3.12 m |
| Second Level | Bedroom | 3.43 m | 2.87 m | 3.43 m x 2.87 m |
| Second Level | Bathroom | 3 m | 2 m | 3 m x 2 m |
| Main Level | Dining Room | 3.73 m | 3.76 m | 3.73 m x 3.76 m |
| Main Level | Kitchen | 3.73 m | 3.61 m | 3.73 m x 3.61 m |
| Main Level | Great Room | 4.14 m | 6.25 m | 4.14 m x 6.25 m |
| Main Level | Bathroom | 3 m | 2 m | 3 m x 2 m |
Contact Us
Contact us for more information

Angelo D'onofrio
Salesperson
www.wesellniagara.ca/
6326 Thorold Stone Road
Niagara Falls, Ontario L2J 1A8
(905) 358-6683
sticksandbricks.ca/

