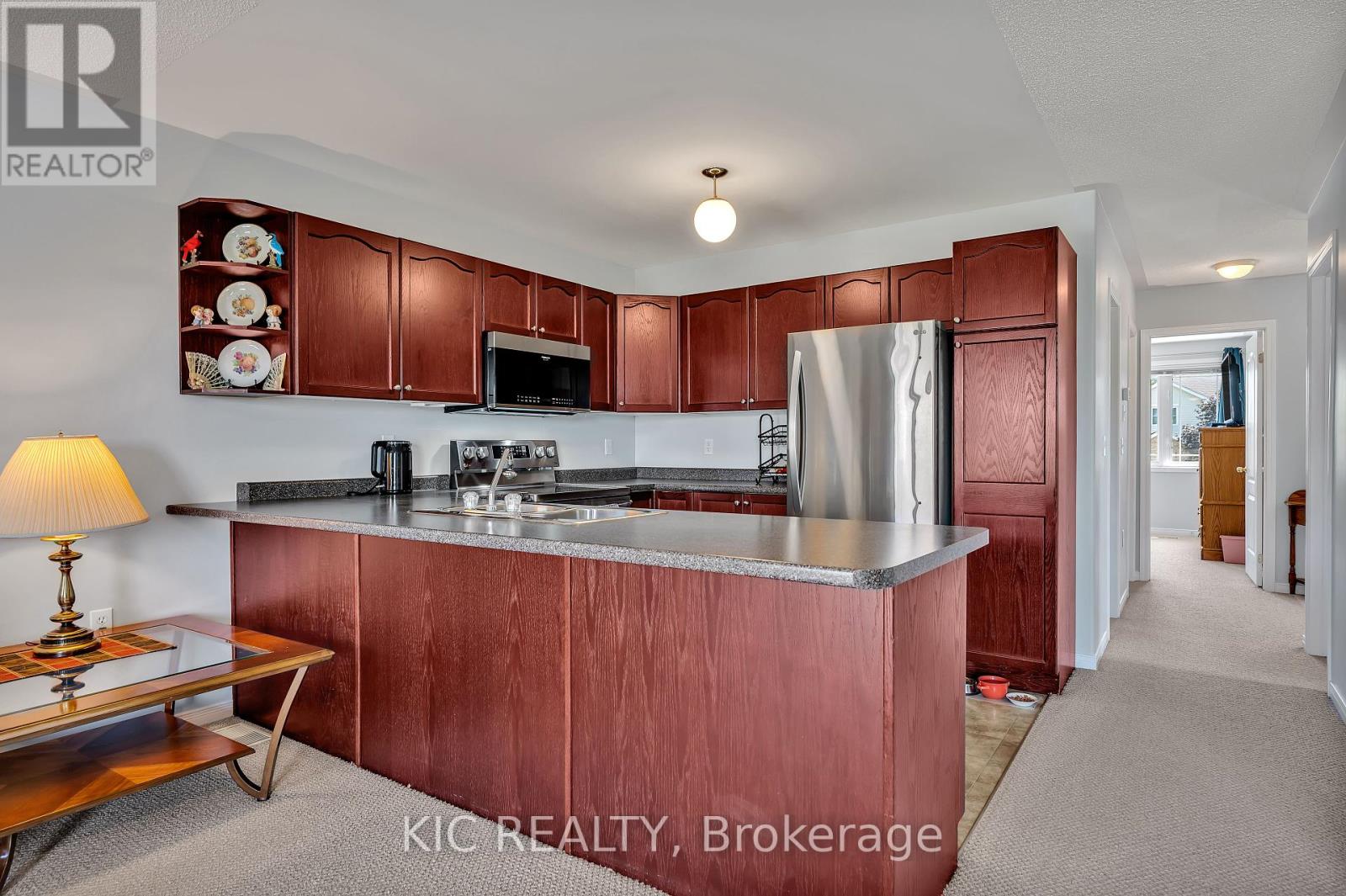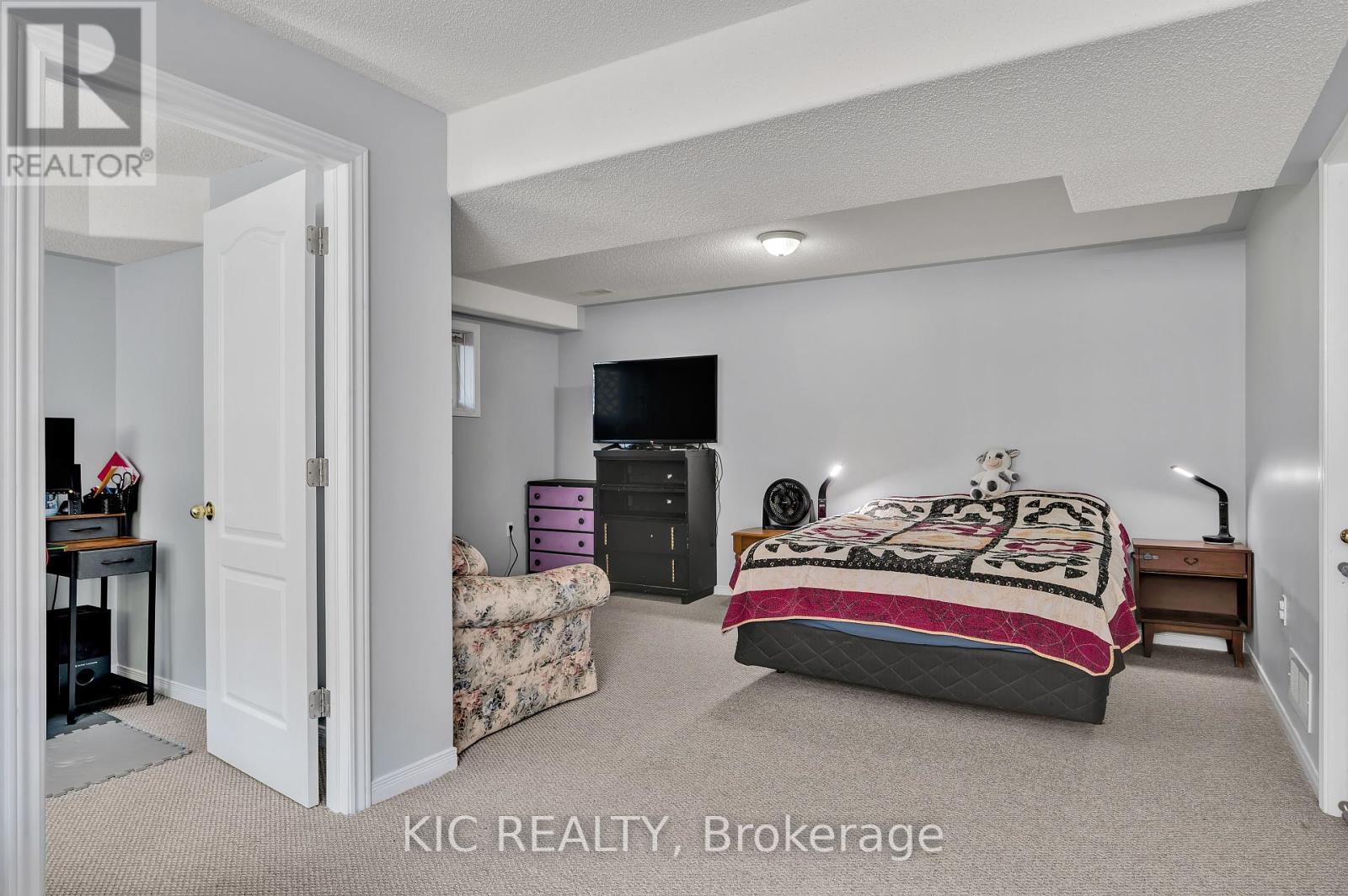610 Clancy Crescent Peterborough (Otonabee), Ontario K9K 2S2
$669,000
Move in ready...!! 2+1 bedroom raised bungalow beautifully landscaped fenced yard. Large upper back deck off the living room to enjoy the view of fields not your neighbors yard. Large open concept dining, kitchen & living room. Lower level has bedroom and large family room (possible in-law capability) Basement hallway has door to large garage that will fit a regular vehicle 5.80m). Back yard is a beautiful oasis to sit and relax...with patio under the deck. Freshly painted entry way, halls upstairs, primary bedroom, great room, rec room, & bedroom & office, area & new flooring in rec room & lower bedroom & office area. Architectural Shingles 2020, Gas furnace 2024, Central Air 2018, Fence 2024. Attached Garage fits regular sized vehicles (15x19 approx.) and loads of storage space. Minutes to the 115 for easy commuting (id:35492)
Property Details
| MLS® Number | X9229639 |
| Property Type | Single Family |
| Community Name | Otonabee |
| Equipment Type | Water Heater - Gas |
| Parking Space Total | 3 |
| Rental Equipment Type | Water Heater - Gas |
| Structure | Deck, Patio(s) |
Building
| Bathroom Total | 2 |
| Bedrooms Above Ground | 2 |
| Bedrooms Below Ground | 1 |
| Bedrooms Total | 3 |
| Appliances | Dishwasher, Dryer, Microwave, Refrigerator, Stove, Washer |
| Architectural Style | Raised Bungalow |
| Basement Development | Partially Finished |
| Basement Type | N/a (partially Finished) |
| Construction Style Attachment | Detached |
| Cooling Type | Central Air Conditioning |
| Exterior Finish | Brick |
| Foundation Type | Concrete |
| Heating Fuel | Natural Gas |
| Heating Type | Forced Air |
| Stories Total | 1 |
| Type | House |
| Utility Water | Municipal Water |
Parking
| Attached Garage |
Land
| Acreage | No |
| Sewer | Sanitary Sewer |
| Size Depth | 146 Ft ,7 In |
| Size Frontage | 29 Ft ,2 In |
| Size Irregular | 29.2 X 146.65 Ft |
| Size Total Text | 29.2 X 146.65 Ft|under 1/2 Acre |
| Zoning Description | Residential |
Rooms
| Level | Type | Length | Width | Dimensions |
|---|---|---|---|---|
| Lower Level | Recreational, Games Room | 6.53 m | 6.23 m | 6.53 m x 6.23 m |
| Lower Level | Bedroom 3 | 3.11 m | 2 m | 3.11 m x 2 m |
| Lower Level | Utility Room | 3.18 m | 3.38 m | 3.18 m x 3.38 m |
| Main Level | Kitchen | 297 m | 2.97 m | 297 m x 2.97 m |
| Main Level | Living Room | 6.81 m | 5.68 m | 6.81 m x 5.68 m |
| Main Level | Primary Bedroom | 3.92 m | 3.83 m | 3.92 m x 3.83 m |
| Main Level | Bedroom 2 | 2.79 m | 3.18 m | 2.79 m x 3.18 m |
| Main Level | Bathroom | 2.79 m | 1.49 m | 2.79 m x 1.49 m |
| Main Level | Pantry | 3.6 m | 1.4 m | 3.6 m x 1.4 m |
https://www.realtor.ca/real-estate/27226462/610-clancy-crescent-peterborough-otonabee-otonabee
Interested?
Contact us for more information
Brenda Calder
Salesperson
1 (866) 530-7737









































