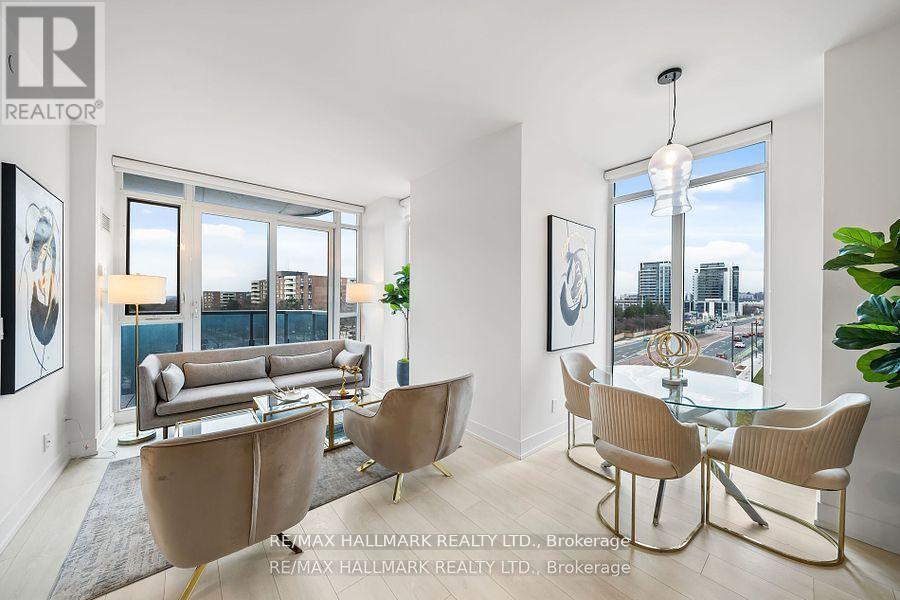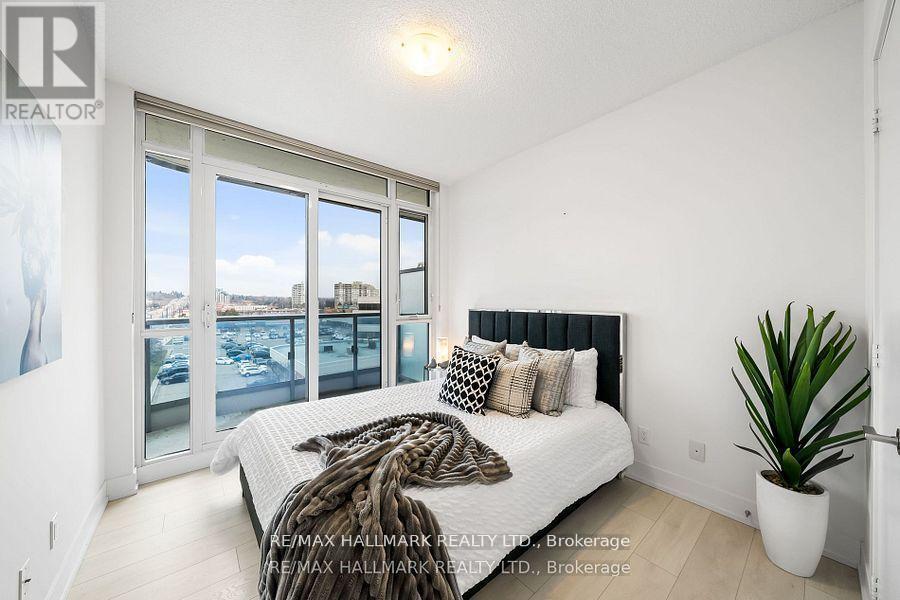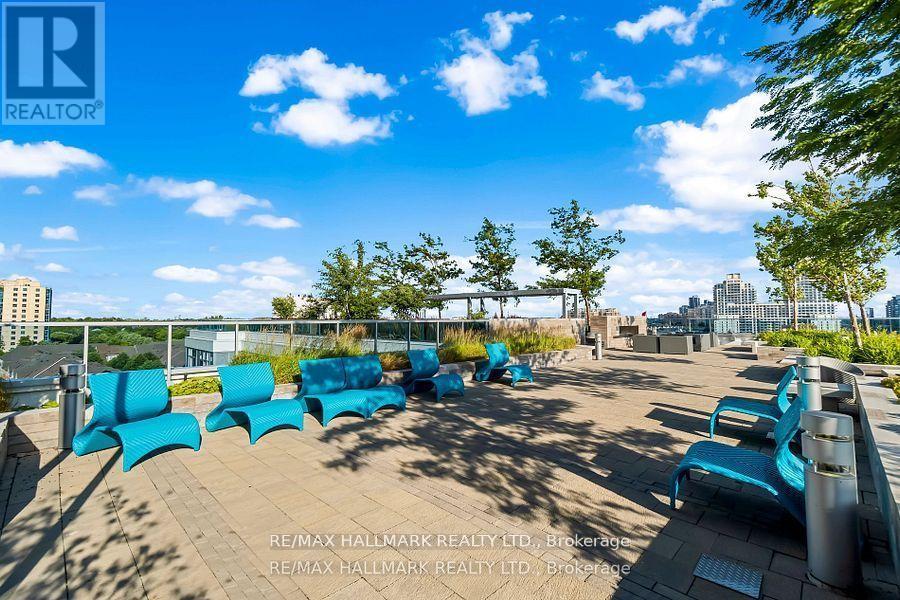610 - 9471 Yonge Street Richmond Hill, Ontario L4C 0Z5
$698,000Maintenance, Common Area Maintenance, Insurance, Parking
$714.25 Monthly
Maintenance, Common Area Maintenance, Insurance, Parking
$714.25 MonthlyNorth Tower & Less Traffic ! Living In This Luxurious 2-bed 2 Bath Condo With 9 Ft Ceiling In The Heart Of Richmond Hill Isn't Just About Having A Home ! As You Step In, You Are Greeted By An Abundance of Natural Light Streaming Through Large Floor To Ceiling Windows That Showcase Stunning Panoramic Views Of North & West. The Open-concept Kitchen Is a Chef's Delight, Equipped With S/S Appliances, Quartz Countertop And Ample Cabinet Space For Storage. The Prime Bedroom Boasts A 4 Piece Ensuite W/Modern Fixtures & Walk-out To A Gorgeous & Open West-View Balcony. The Second Bedroom Is Equally Well-appointed, Offering a Comfortable Space For Guests or Family Members With A Walk-in Closet Space.In Addition The Condo Building Itself Offers a Range Of Amenities, Including A Well Equipped Gym, Indoor Pool, Guest Suites, Stylish Party/Meeting Room, Theater Room, Concierged Lobby, Rooftop Terrace That Allows Residents To Enjoy The Breathtaking Views Of Richmond Hill While Barbecuing. York Transit At Your Door Step. **** EXTRAS **** Walking Distance To Grocery Stores & Hillcrest Mall Where You Can Explore An Array Of High-End Boutiques & Popular Retail Store. (id:35492)
Property Details
| MLS® Number | N9395510 |
| Property Type | Single Family |
| Community Name | Observatory |
| Amenities Near By | Hospital, Public Transit, Place Of Worship |
| Community Features | Pet Restrictions, Community Centre |
| Features | Balcony |
| Parking Space Total | 1 |
| Pool Type | Indoor Pool |
Building
| Bathroom Total | 2 |
| Bedrooms Above Ground | 2 |
| Bedrooms Total | 2 |
| Amenities | Security/concierge, Recreation Centre, Exercise Centre, Storage - Locker |
| Appliances | Dishwasher, Dryer, Microwave, Refrigerator, Stove, Washer, Window Coverings |
| Cooling Type | Central Air Conditioning |
| Exterior Finish | Concrete |
| Flooring Type | Laminate |
| Heating Fuel | Natural Gas |
| Heating Type | Heat Pump |
| Size Interior | 700 - 799 Ft2 |
| Type | Apartment |
Parking
| Underground |
Land
| Acreage | No |
| Land Amenities | Hospital, Public Transit, Place Of Worship |
| Zoning Description | Residential |
Rooms
| Level | Type | Length | Width | Dimensions |
|---|---|---|---|---|
| Ground Level | Living Room | 3.14 m | 3.06 m | 3.14 m x 3.06 m |
| Ground Level | Kitchen | 4.42 m | 3 m | 4.42 m x 3 m |
| Ground Level | Primary Bedroom | 4.09 m | 2.92 m | 4.09 m x 2.92 m |
| Ground Level | Bedroom 2 | 3.38 m | 2.92 m | 3.38 m x 2.92 m |
Contact Us
Contact us for more information

Kayvan Zebarjadian
Salesperson
www.kay1.ca/
9555 Yonge Street #201
Richmond Hill, Ontario L4C 9M5
(905) 883-4922
(905) 883-1521

































