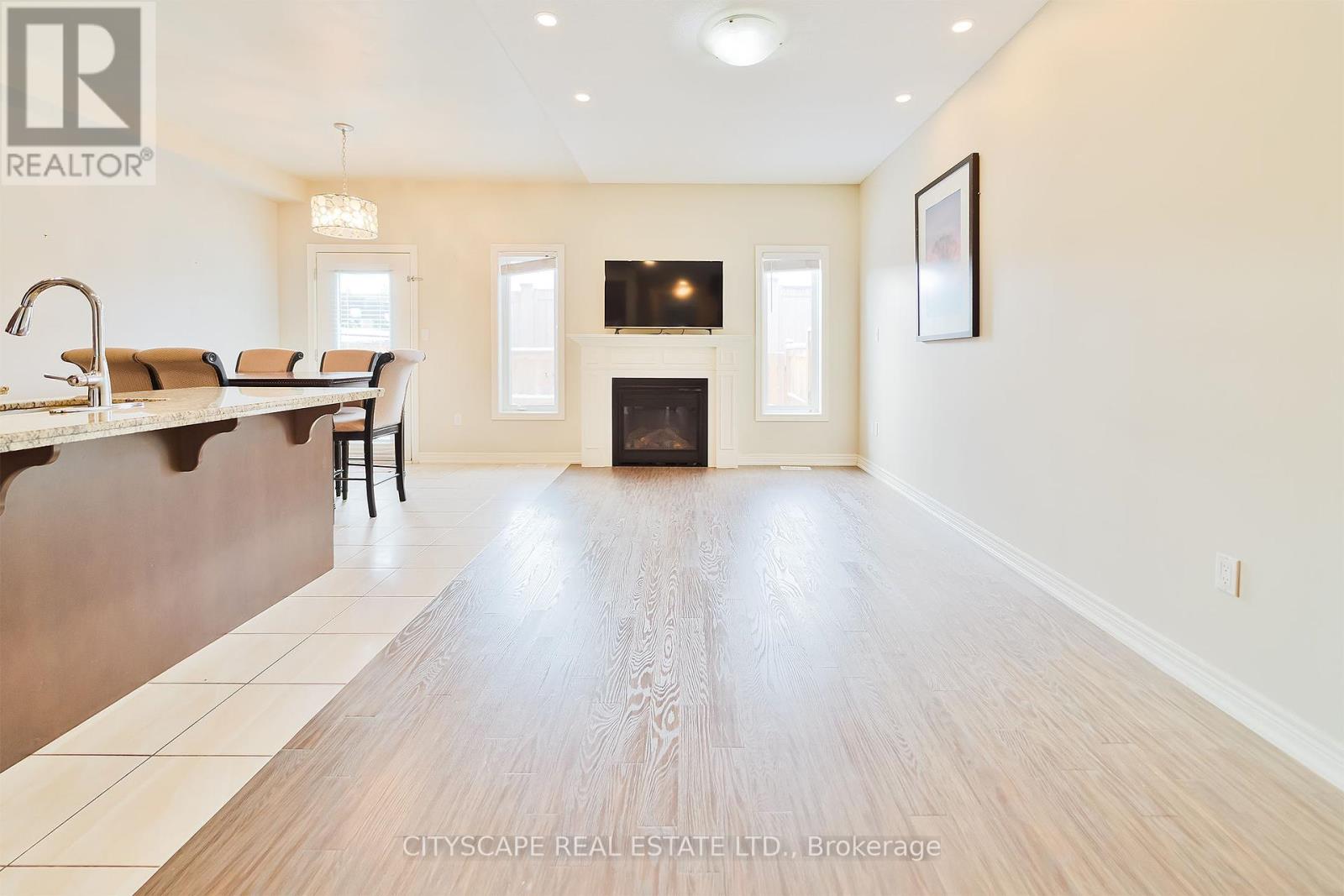61 Sonoma Valley Crescent Hamilton, Ontario L9B 0J3
$734,999
OFFERING BEAUTIFUL 3 BEDROOMS, 2.5 BATHROOMS TOWNHOUSE IN CONVENIENT CENTRAL HAMILTON MOUNTAIN LOCATION. 9' CEILING, MODERN FAMILY ROOM FEATURES A COZY FIREPLACE.ESPRESSO CABINETRY IN THE KITCHEN WITH GRANITE COUNTER TOPS, WALK OUT FROM THE KITCHEN TO THE DECK IN THE BACKYARD. THE MAIN FLOOR ALSO OFFERS INSIDE ENTRY TO THE GARAGE & 2 PC BATHROOM.THE BEDROOM LEVEL OFFERS 3 GOOD SIZED BEDROOMS WITH THE PRIMARY BEDROOM FEATURING A 3 PC ENSUITE & LARGE WALKIN CLOSET. CLOSE TO ALL AMENITIES, PUBLIC TRANSIT & STEPS TO WILLIAM CONNELL PARK!.CONVENIENT BEDROOM LEVEL LAUNDRY IS ALSO FEATURED.THIS IS A FAMILY FRIENDLY COMMUNITY AND IDEAL FOR FIRST TIME HOME BUYERS.UN FINISHED BASEMENT FOR KIDS TO PLAY OR FOR A HOME GYM. (id:35492)
Property Details
| MLS® Number | X11884233 |
| Property Type | Single Family |
| Community Name | Mewburn |
| Amenities Near By | Park, Place Of Worship, Public Transit, Schools |
| Parking Space Total | 2 |
Building
| Bathroom Total | 3 |
| Bedrooms Above Ground | 3 |
| Bedrooms Total | 3 |
| Appliances | Blinds, Dishwasher, Dryer, Refrigerator, Stove, Washer |
| Basement Development | Unfinished |
| Basement Type | N/a (unfinished) |
| Construction Style Attachment | Attached |
| Cooling Type | Central Air Conditioning |
| Exterior Finish | Stone, Stucco |
| Fireplace Present | Yes |
| Flooring Type | Ceramic, Carpeted |
| Half Bath Total | 1 |
| Heating Fuel | Natural Gas |
| Heating Type | Forced Air |
| Stories Total | 2 |
| Size Interior | 1,100 - 1,500 Ft2 |
| Type | Row / Townhouse |
| Utility Water | Municipal Water |
Parking
| Garage |
Land
| Acreage | No |
| Fence Type | Fenced Yard |
| Land Amenities | Park, Place Of Worship, Public Transit, Schools |
| Sewer | Sanitary Sewer |
| Size Depth | 82 Ft ,3 In |
| Size Frontage | 20 Ft |
| Size Irregular | 20 X 82.3 Ft |
| Size Total Text | 20 X 82.3 Ft |
| Zoning Description | Residential |
Rooms
| Level | Type | Length | Width | Dimensions |
|---|---|---|---|---|
| Second Level | Primary Bedroom | 3.96 m | 4.85 m | 3.96 m x 4.85 m |
| Second Level | Bedroom 2 | 2.74 m | 3.05 m | 2.74 m x 3.05 m |
| Second Level | Bedroom 3 | 3.05 m | 3.35 m | 3.05 m x 3.35 m |
| Main Level | Living Room | 3.3 m | 5.59 m | 3.3 m x 5.59 m |
| Main Level | Dining Room | 2.59 m | 2.64 m | 2.59 m x 2.64 m |
| Main Level | Kitchen | 2.59 m | 3.36 m | 2.59 m x 3.36 m |
https://www.realtor.ca/real-estate/27719105/61-sonoma-valley-crescent-hamilton-mewburn-mewburn
Contact Us
Contact us for more information
Amaanullah Shaikh
Salesperson
(905) 241-2222
(905) 241-2222
(905) 241-3333






















