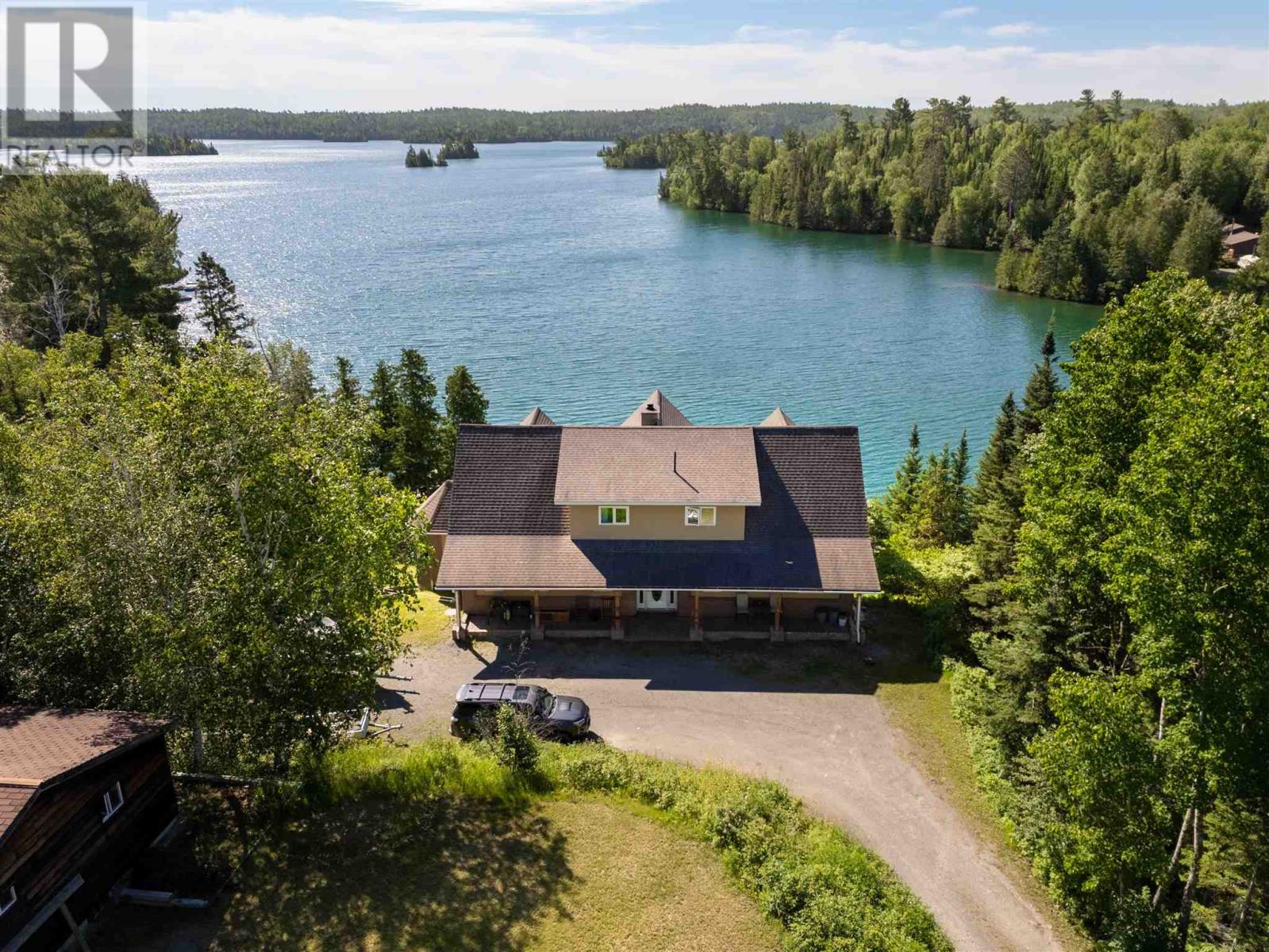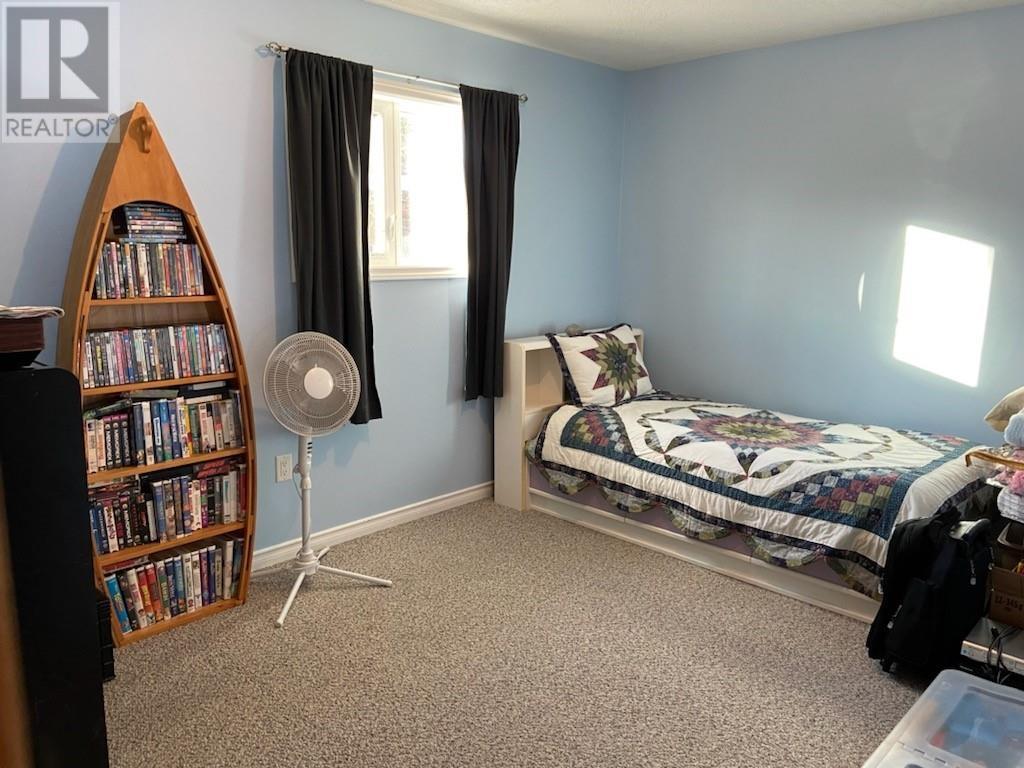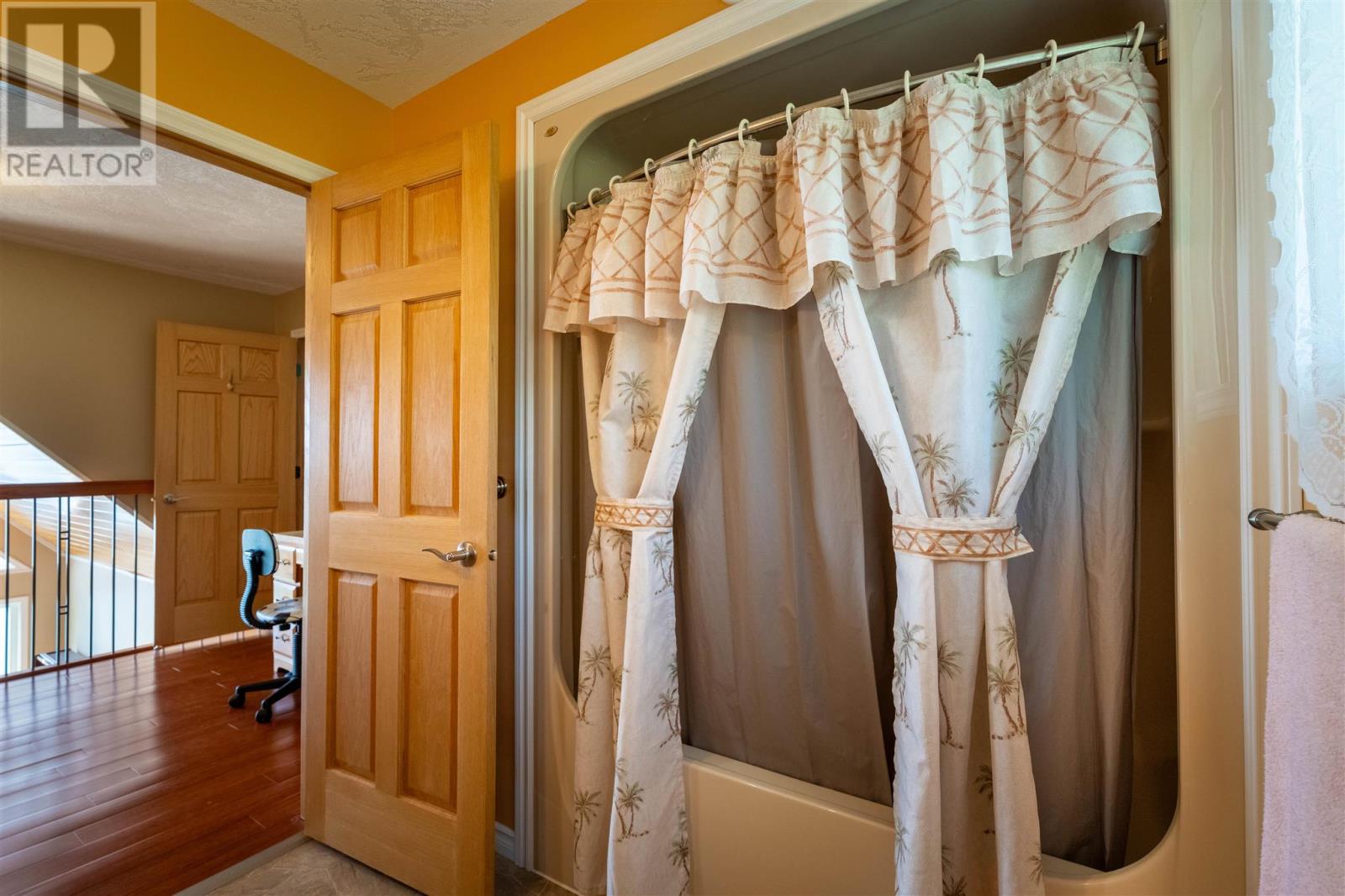61 Kakagi Lake Rd Nestor Falls, Ontario P0X 1K0
$995,000
New Listing. Casually elegant lake home on Kakagi (Crow) Lake offering over 4,000 s/f of living space and featuring 4/5 bedrooms and 3 full baths. The main floor features a Great Room with fireplace and floor-to-ceiling windows and a stunning south view down the lake! The island kitchen features quartz counters and cherry wood cabinets all within steps of the dining room and breakfast nook. The Primary suite has a private den and spacious walk-thru closet leading to a 4-pce bath with jetted corner tub. The upper level features 3 bedrooms and a 4-pce bath. The lower level walk-out features a rec room with fireplace, bedroom or exercise room, 4-pce bath, laundry/crafts room, utility room and roughed-in sauna. There is a spacious waterfront deck off the main floor and a patio off the lower level. The property is a gentle landscape and offers 156 feet of sand/rock shoreline. There is a fixed & floating dock at the shore. Amenities include hot water in-floor heat, HRV, lake-drawn (heated & filtered) water system, septic system and satellite TV. High-speed internet is available. There is a detached 28' x 32' building on the property which could be finished as a bunkie/workshop/garage. Kakagi Lake is renowned for crystal clear water and muskie, bass, pike and perch fishing! Located 3.5 hours from Winnipeg and 1.5 hours from the U.S. border at Fort Frances/International Falls. 2024 taxes $4,721.00 / Hydro averages $254/month. Viewings by appointment only please. (id:35492)
Property Details
| MLS® Number | TB241902 |
| Property Type | Recreational |
| Community Name | Nestor Falls |
| Communication Type | High Speed Internet |
| Features | Crushed Stone Driveway |
| Structure | Deck, Dock |
| Water Front Name | Kakagi Lake |
| Water Front Type | Waterfront |
Building
| Bathroom Total | 3 |
| Bedrooms Above Ground | 4 |
| Bedrooms Below Ground | 1 |
| Bedrooms Total | 5 |
| Age | 11 To 15 Years |
| Appliances | Dishwasher, Central Vacuum, Jetted Tub, Satellite Dish Receiver, Dryer, Satellite Dish, Refrigerator, Washer |
| Basement Development | Partially Finished |
| Basement Type | Full (partially Finished) |
| Construction Style Attachment | Detached |
| Cooling Type | Air Exchanger |
| Exterior Finish | Brick, Hardboard |
| Fireplace Present | Yes |
| Fireplace Total | 2 |
| Foundation Type | Poured Concrete |
| Heating Fuel | Electric, Wood |
| Heating Type | Boiler, In Floor Heating |
| Stories Total | 2 |
| Size Interior | 2739 Sqft |
| Utility Water | Lake/river Water Intake |
Parking
| Garage | |
| Detached Garage | |
| Gravel | |
| Rear |
Land
| Access Type | Road Access |
| Acreage | No |
| Sewer | Septic System |
| Size Depth | 131 Ft |
| Size Frontage | 156.0000 |
| Size Irregular | 0.5 |
| Size Total | 0.5 Ac|1/2 - 1 Acre |
| Size Total Text | 0.5 Ac|1/2 - 1 Acre |
Rooms
| Level | Type | Length | Width | Dimensions |
|---|---|---|---|---|
| Second Level | Bedroom | 17.3 x 14.8 | ||
| Second Level | Bedroom | 17.3 x 14.8 | ||
| Second Level | Bedroom | 13.7 x 9.6 | ||
| Second Level | Bathroom | 4-pce | ||
| Basement | Recreation Room | 21.7 x 17.6 and 14.4 x 15.8 | ||
| Basement | Bedroom | 14.4 x 23.7 | ||
| Basement | Laundry Room | 11 x 12 | ||
| Basement | Utility Room | 11 x 12 | ||
| Main Level | Great Room | 24.6 x 23 | ||
| Main Level | Primary Bedroom | 16.7 x 14.8 | ||
| Main Level | Kitchen | 14.4 x 14.8 | ||
| Main Level | Dining Room | 9.7 x 14.7 | ||
| Main Level | Dining Nook | 9 x 9.6 | ||
| Main Level | Bathroom | 4-pce | ||
| Main Level | Den | 7.9 x 14.8 |
Utilities
| Electricity | Available |
https://www.realtor.ca/real-estate/27083294/61-kakagi-lake-rd-nestor-falls-nestor-falls
Interested?
Contact us for more information

Greg Kirby
Broker
https://www.gregkirby.ca/

846 Macdonell St
Thunder Bay, Ontario P7B 5J1
(807) 344-5700
(807) 346-4037
WWW.REMAX-THUNDERBAY.COM





















































