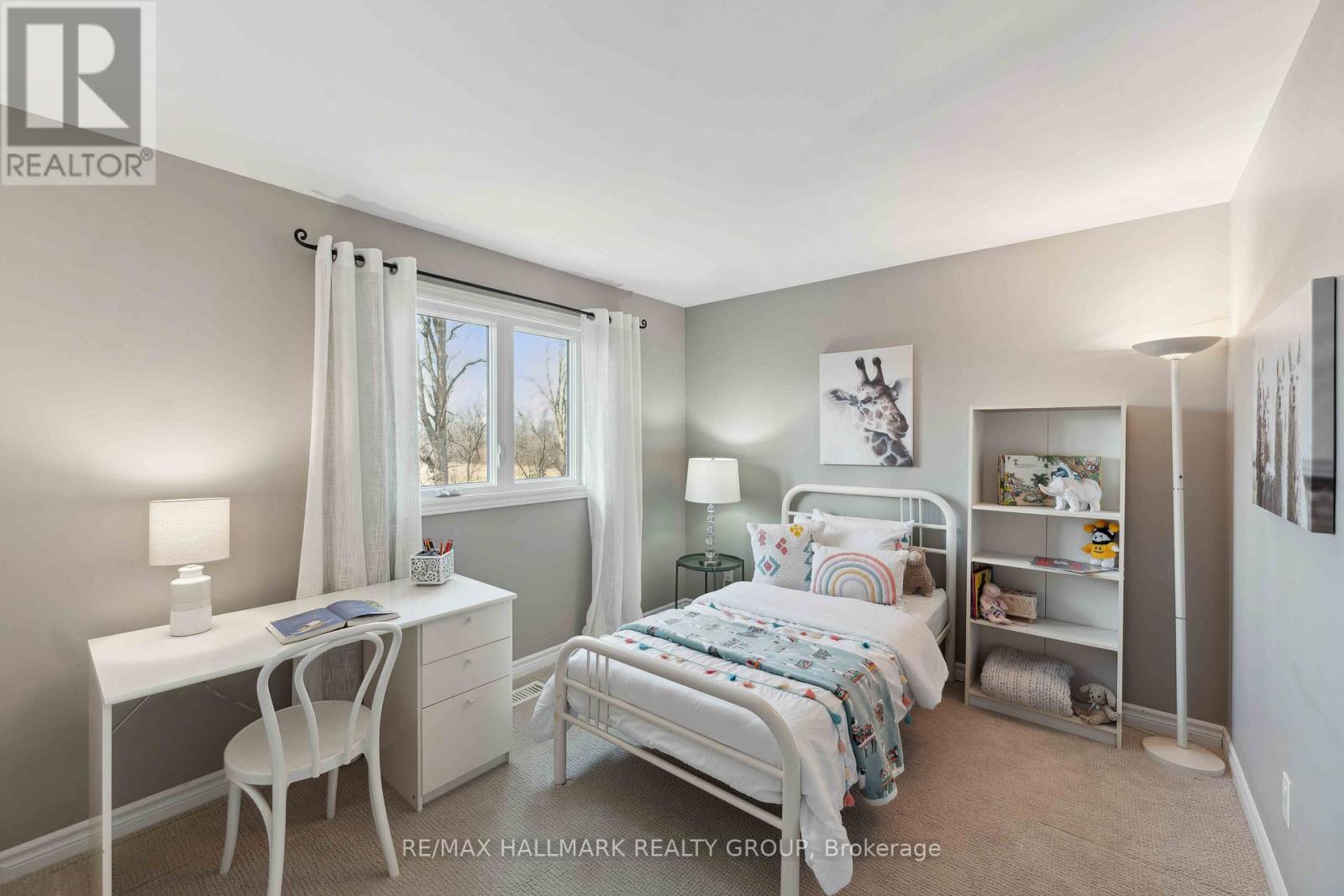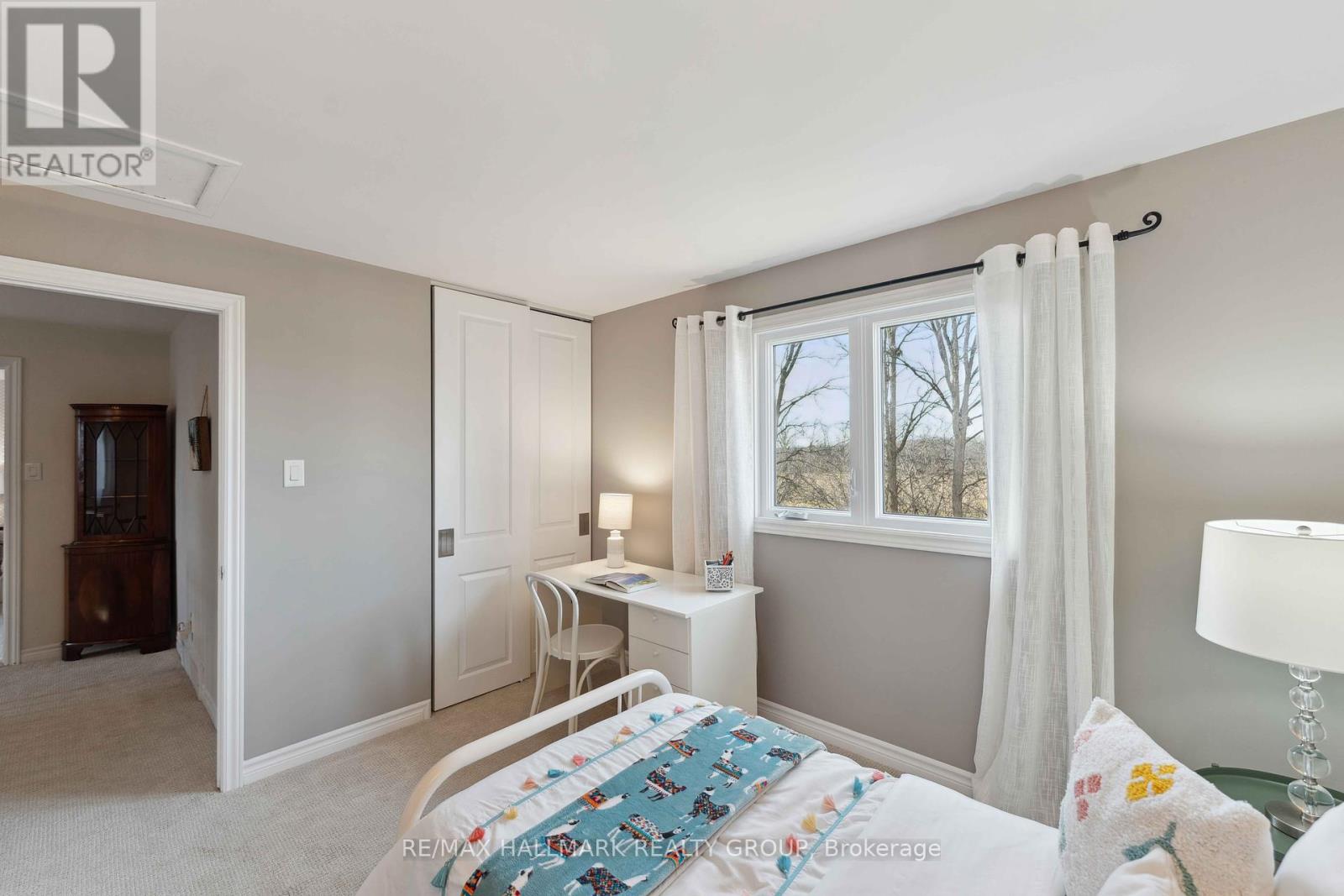6084 Voyageur Drive Ottawa, Ontario K1C 2P6
$875,000
Welcome to this exceptional 4-bedroom home backing onto the serene NCC lands, offering unmatched privacy with no rear neighbours. Enjoy stunning western views and abundant sunshine throughout the day. This home has been thoughtfully updated and meticulously maintained, ready for its next owners. The bright, eat-in kitchen features a breakfast bar, pantry wall, pot lights, and timeless white shaker cabinetry. The view from the kitchen window is nothing short of breathtaking. Pristine maple hardwood flows seamlessly throughout the main level, and updated bathrooms provide modern style and comfort. The spacious primary bedroom includes a large ensuite and walk-in closet, while the main floor laundry and ample closet space add to the home's convenience. Every detail has been considered, with smooth ceilings, crown moulding, high-end doors and hardware, modern lighting, electronic silhouette blinds, and berber carpet in the bedrooms. Located in one of the area's most desirable neighbourhoods, this home offers direct access to miles of bike paths and cross-country ski trails from your backyard, along with easy access to the Ottawa River and the Capital Pathway. For commuters, the proximity to Highway 174 and the new LRT makes travel a breeze. Whether you're an outdoor enthusiast or someone who enjoys a quiet, private retreat, this home has it all. Bonus: snow removal contract has been paid for the season! With no expense spared and every detail carefully considered, this home is ready for a new family to enjoy. Don't miss out on this rare opportunity - Schedule your viewing today! (id:35492)
Property Details
| MLS® Number | X11881376 |
| Property Type | Single Family |
| Community Name | 2001 - Convent Glen |
| Amenities Near By | Park, Schools, Public Transit |
| Equipment Type | Water Heater |
| Parking Space Total | 6 |
| Rental Equipment Type | Water Heater |
Building
| Bathroom Total | 3 |
| Bedrooms Above Ground | 4 |
| Bedrooms Total | 4 |
| Amenities | Fireplace(s) |
| Appliances | Garage Door Opener Remote(s), Dishwasher, Dryer, Hood Fan, Refrigerator, Stove, Washer |
| Basement Development | Partially Finished |
| Basement Type | N/a (partially Finished) |
| Construction Style Attachment | Detached |
| Cooling Type | Central Air Conditioning |
| Exterior Finish | Brick, Vinyl Siding |
| Fireplace Present | Yes |
| Fireplace Total | 1 |
| Flooring Type | Hardwood, Tile |
| Foundation Type | Poured Concrete |
| Half Bath Total | 1 |
| Heating Fuel | Natural Gas |
| Heating Type | Forced Air |
| Stories Total | 2 |
| Type | House |
| Utility Water | Municipal Water |
Parking
| Attached Garage |
Land
| Acreage | No |
| Land Amenities | Park, Schools, Public Transit |
| Sewer | Sanitary Sewer |
| Size Depth | 110 Ft |
| Size Frontage | 55 Ft |
| Size Irregular | 55 X 110 Ft |
| Size Total Text | 55 X 110 Ft |
Rooms
| Level | Type | Length | Width | Dimensions |
|---|---|---|---|---|
| Second Level | Bedroom 3 | 3.54 m | 3.81 m | 3.54 m x 3.81 m |
| Second Level | Bedroom 4 | 6.98 m | 3.05 m | 6.98 m x 3.05 m |
| Second Level | Primary Bedroom | 4.71 m | 4.34 m | 4.71 m x 4.34 m |
| Second Level | Bathroom | 2.26 m | 2.49 m | 2.26 m x 2.49 m |
| Second Level | Bedroom 2 | 3.54 m | 3.05 m | 3.54 m x 3.05 m |
| Main Level | Living Room | 4.98 m | 4.01 m | 4.98 m x 4.01 m |
| Main Level | Dining Room | 3.57 m | 3.81 m | 3.57 m x 3.81 m |
| Main Level | Kitchen | 3.57 m | 3.1 m | 3.57 m x 3.1 m |
| Main Level | Kitchen | 2.87 m | 3.1 m | 2.87 m x 3.1 m |
| Main Level | Family Room | 4.56 m | 4.13 m | 4.56 m x 4.13 m |
| Main Level | Laundry Room | 4.56 m | 2.62 m | 4.56 m x 2.62 m |
| Main Level | Bathroom | 2.26 m | 2.49 m | 2.26 m x 2.49 m |
Utilities
| Cable | Installed |
| Sewer | Installed |
https://www.realtor.ca/real-estate/27712217/6084-voyageur-drive-ottawa-2001-convent-glen
Interested?
Contact us for more information

Brittany Goving
Salesperson
www.fetchinghomes.ca/
https://www.facebook.com/FetchOttawa/
https://www.linkedin.com/in/brittany-goving-4861b112?trk=nav_responsive_tab_prof
https://twitter.com/FetchRealEstate

4366 Innes Road
Ottawa, Ontario K4A 3W3
(613) 590-3000
(613) 590-3050
www.hallmarkottawa.com



































