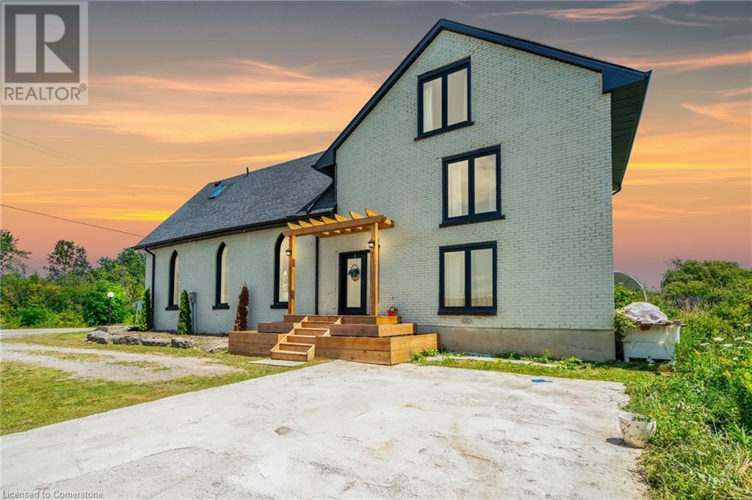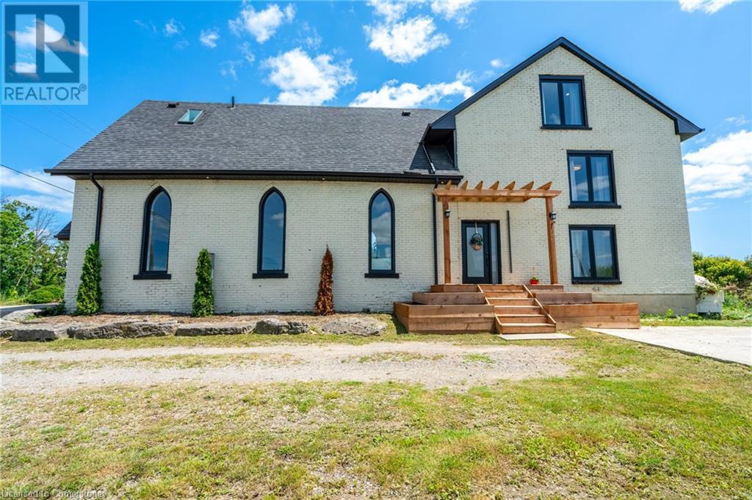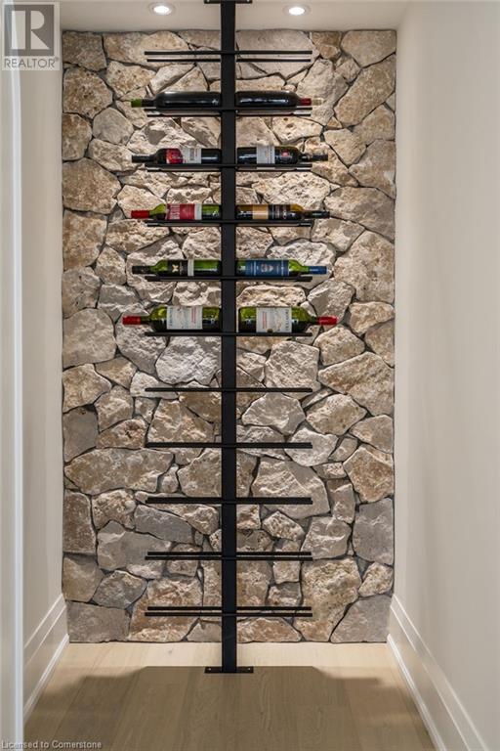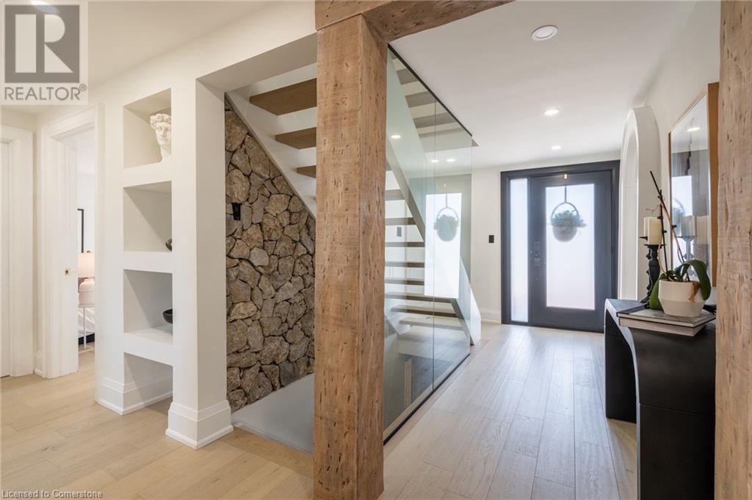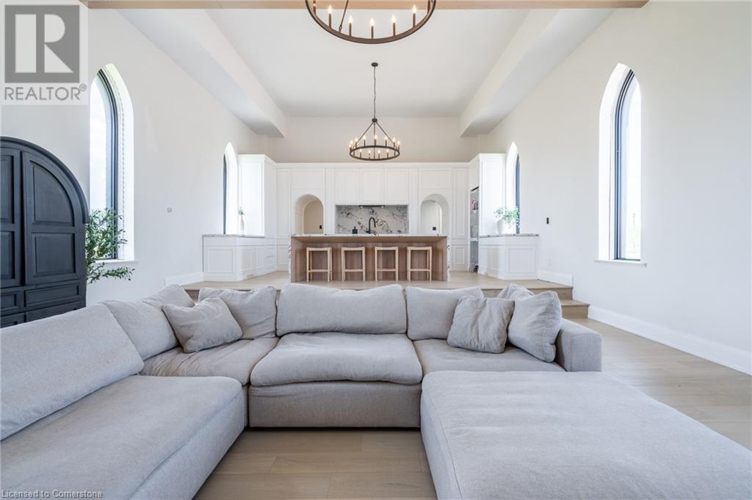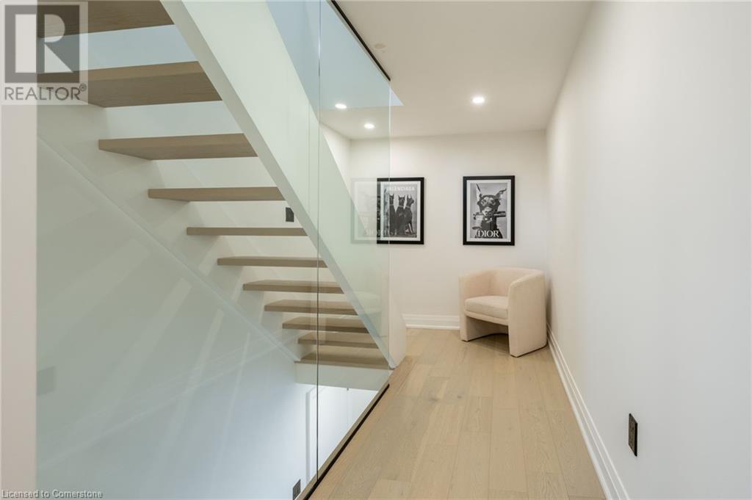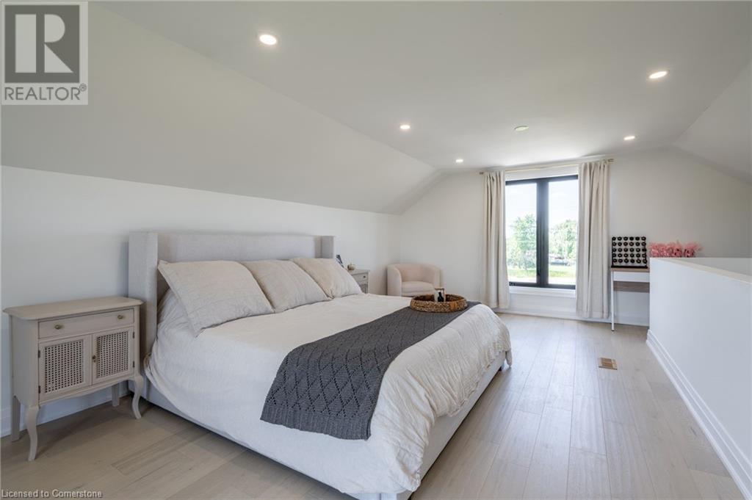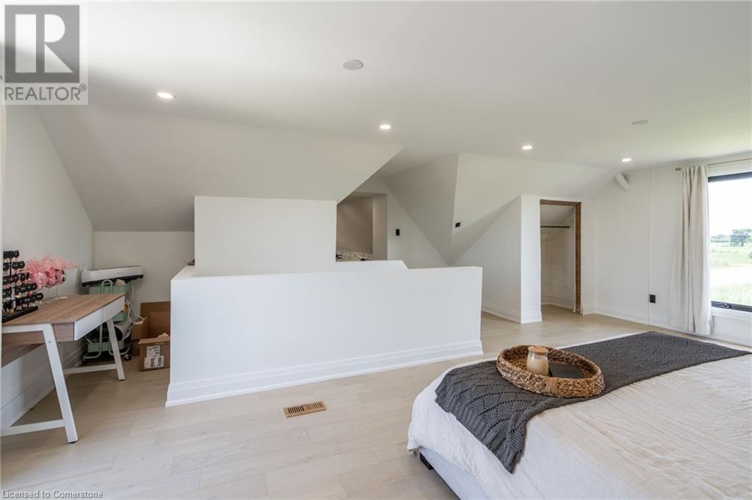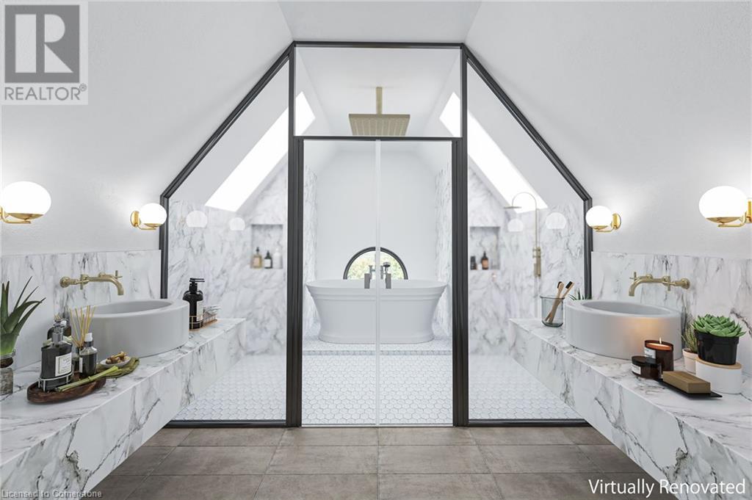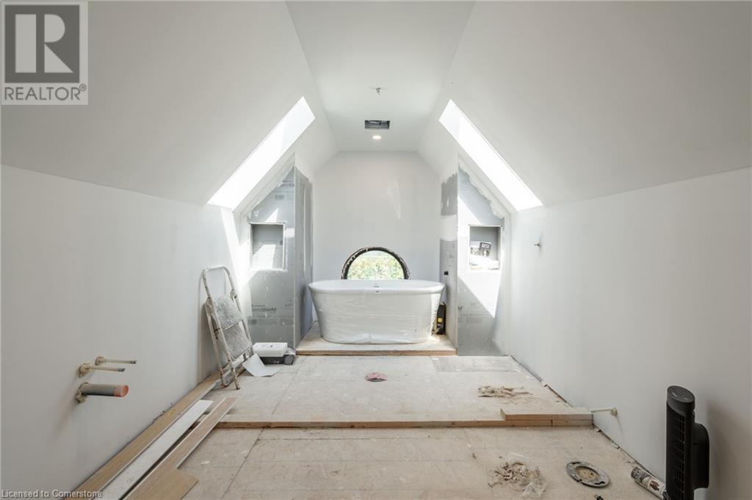6084 Talbot Road Cayuga, Ontario N0A 1C0
$929,995
Step into History and Modern Luxury at the Church House – Embrace a unique blend of historic charm and contemporary elegance in this stunningly renovated 1882 church. This one-of-a-kind home offers an unparalleled living experience, meticulously transformed to meet the demands of modern life. Grand Entertaining Spaces – The main floor is a masterpiece of design, featuring soaring ceilings that create an airy and inviting atmosphere. The chef’s kitchen is a culinary dream, boasting custom wine storage, high-end cabinetry with maple drawers, soft-close features, and dovetail fronts. Convenience is paramount with a main floor laundry, guest room, and full bathroom. Expansive Living on Multiple Levels – Open riser stairs encased in glass provide a safe and stylish transition to the upper levels. The second floor offers two spacious bedrooms and a full bathroom, while the top level is dedicated to the luxurious primary suite. (id:35492)
Property Details
| MLS® Number | XH4201429 |
| Property Type | Single Family |
| Amenities Near By | Golf Nearby, Schools |
| Community Features | Quiet Area |
| Equipment Type | None |
| Features | Crushed Stone Driveway, Carpet Free, No Driveway, Country Residential, Sump Pump |
| Parking Space Total | 6 |
| Rental Equipment Type | None |
Building
| Bathroom Total | 3 |
| Bedrooms Above Ground | 4 |
| Bedrooms Total | 4 |
| Basement Development | Partially Finished |
| Basement Type | Partial (partially Finished) |
| Constructed Date | 1882 |
| Construction Material | Concrete Block, Concrete Walls |
| Construction Style Attachment | Detached |
| Exterior Finish | Brick, Concrete |
| Foundation Type | Poured Concrete |
| Heating Fuel | Natural Gas |
| Heating Type | Forced Air |
| Stories Total | 3 |
| Size Interior | 2,873 Ft2 |
| Type | House |
| Utility Water | Cistern |
Land
| Acreage | No |
| Land Amenities | Golf Nearby, Schools |
| Sewer | Septic System |
| Size Depth | 89 Ft |
| Size Frontage | 171 Ft |
| Size Total Text | Under 1/2 Acre |
| Soil Type | Clay |
Rooms
| Level | Type | Length | Width | Dimensions |
|---|---|---|---|---|
| Second Level | 5pc Bathroom | Measurements not available | ||
| Second Level | Bedroom | 9'8'' x 9'9'' | ||
| Second Level | Bedroom | 13'1'' x 12'11'' | ||
| Third Level | 5pc Bathroom | Measurements not available | ||
| Third Level | Primary Bedroom | 19'11'' x 23'0'' | ||
| Main Level | Laundry Room | 9'4'' x 9'9'' | ||
| Main Level | 3pc Bathroom | Measurements not available | ||
| Main Level | Bedroom | 13'6'' x 12'11'' | ||
| Main Level | Living Room | 23'6'' x 23'0'' | ||
| Main Level | Kitchen | 15'2'' x 23'0'' |
https://www.realtor.ca/real-estate/27428053/6084-talbot-road-cayuga
Contact Us
Contact us for more information

Rod Frank
Salesperson
http//www.rodfrank.ca
#101b-1595 Upper James Street
Hamilton, Ontario L9B 0H7
(905) 575-9262
Steve Bowyer
Salesperson
#101b-1595 Upper James Street
Hamilton, Ontario L9B 0H7
(905) 575-9262

