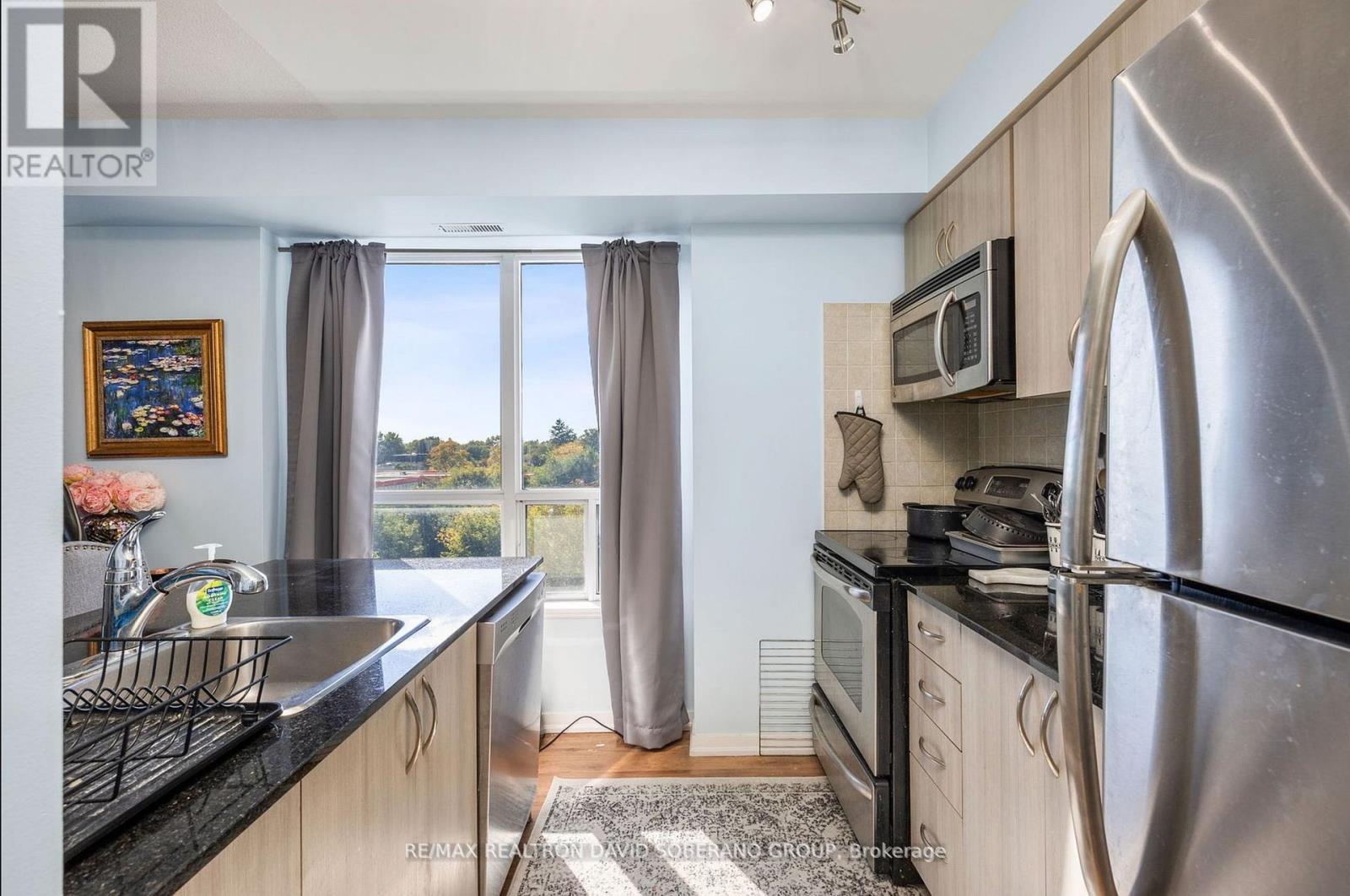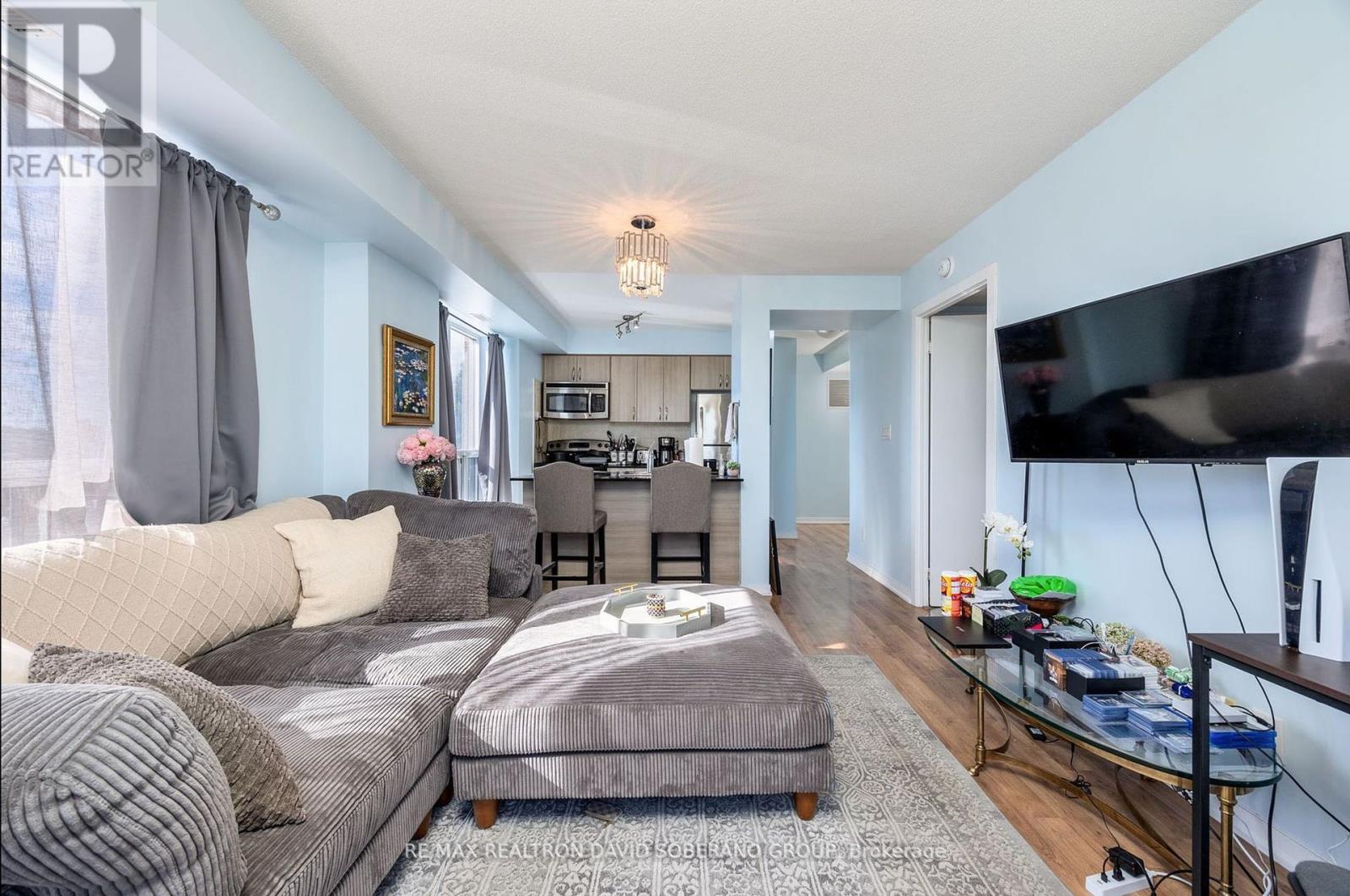608 - 801 Sheppard Avenue W Toronto, Ontario M3H 0A8
$549,900Maintenance, Water, Parking, Insurance, Common Area Maintenance
$650 Monthly
Maintenance, Water, Parking, Insurance, Common Area Maintenance
$650 MonthlyWelcome to Unit 608 at 801 Sheppard Ave West a bright and spacious 2-bedroom, 2-bathroom condo in a boutique style building offering modern urban living with a touch of tranquility. This stunning unit features a generous balcony that overlooks the beautiful Clanton Park neighbourhood, providing a serene outdoor space to relax and enjoy sunsets. The sun-filled interior boasts large windows that flood the space with natural light, enhancing the open and airy atmosphere. The primary bedroom is a comfortable retreat, complete with a walk-in closet, a luxurious 4-piece ensuite bathroom, and direct access to the balcony perfect for morning coffees or unwinding after a long day. The second bedroom is spacious and versatile, ideal for guests, a home office, or family members. The modern open-concept kitchen is a chef's delight, featuring granite countertops, stainless steel appliances, and a large island that doubles as a breakfast bar and gathering spot for entertaining. Located in the desirable Clanton Park neighbourhood, this condo offers the perfect balance of urban convenience and peaceful living. With close proximity to the Sheppard subway line, HWY 401, and Yorkdale Shopping Centre, commuting and leisure activities are right at your doorstep. This unit is perfect for first-time buyers, investors, or those looking to downsize. With its spacious layout, modern finishes, and beautiful views, this condo offers comfort, style, and convenience. 24 Hrs notice for showings. (id:35492)
Property Details
| MLS® Number | C11900632 |
| Property Type | Single Family |
| Community Name | Clanton Park |
| Community Features | Pet Restrictions |
| Features | Carpet Free |
| Parking Space Total | 1 |
Building
| Bathroom Total | 2 |
| Bedrooms Above Ground | 2 |
| Bedrooms Total | 2 |
| Appliances | Dishwasher, Dryer, Refrigerator, Stove, Washer, Window Coverings |
| Cooling Type | Central Air Conditioning |
| Exterior Finish | Brick |
| Flooring Type | Laminate, Ceramic |
| Heating Fuel | Natural Gas |
| Heating Type | Forced Air |
| Size Interior | 800 - 899 Ft2 |
| Type | Apartment |
Parking
| Underground |
Land
| Acreage | No |
Rooms
| Level | Type | Length | Width | Dimensions |
|---|---|---|---|---|
| Flat | Living Room | 6.75 m | 3.56 m | 6.75 m x 3.56 m |
| Flat | Dining Room | 3 m | 2.57 m | 3 m x 2.57 m |
| Flat | Kitchen | 2.5 m | 2 m | 2.5 m x 2 m |
| Flat | Primary Bedroom | 4.36 m | 3.099 m | 4.36 m x 3.099 m |
| Flat | Bedroom 2 | 3.21 m | 2.93 m | 3.21 m x 2.93 m |
Contact Us
Contact us for more information

David Soberano
Broker of Record
www.davidsoberano.com
822 Sheppard Ave West
Toronto, Ontario M3H 2T1
(416) 782-8882
(416) 782-3329





















