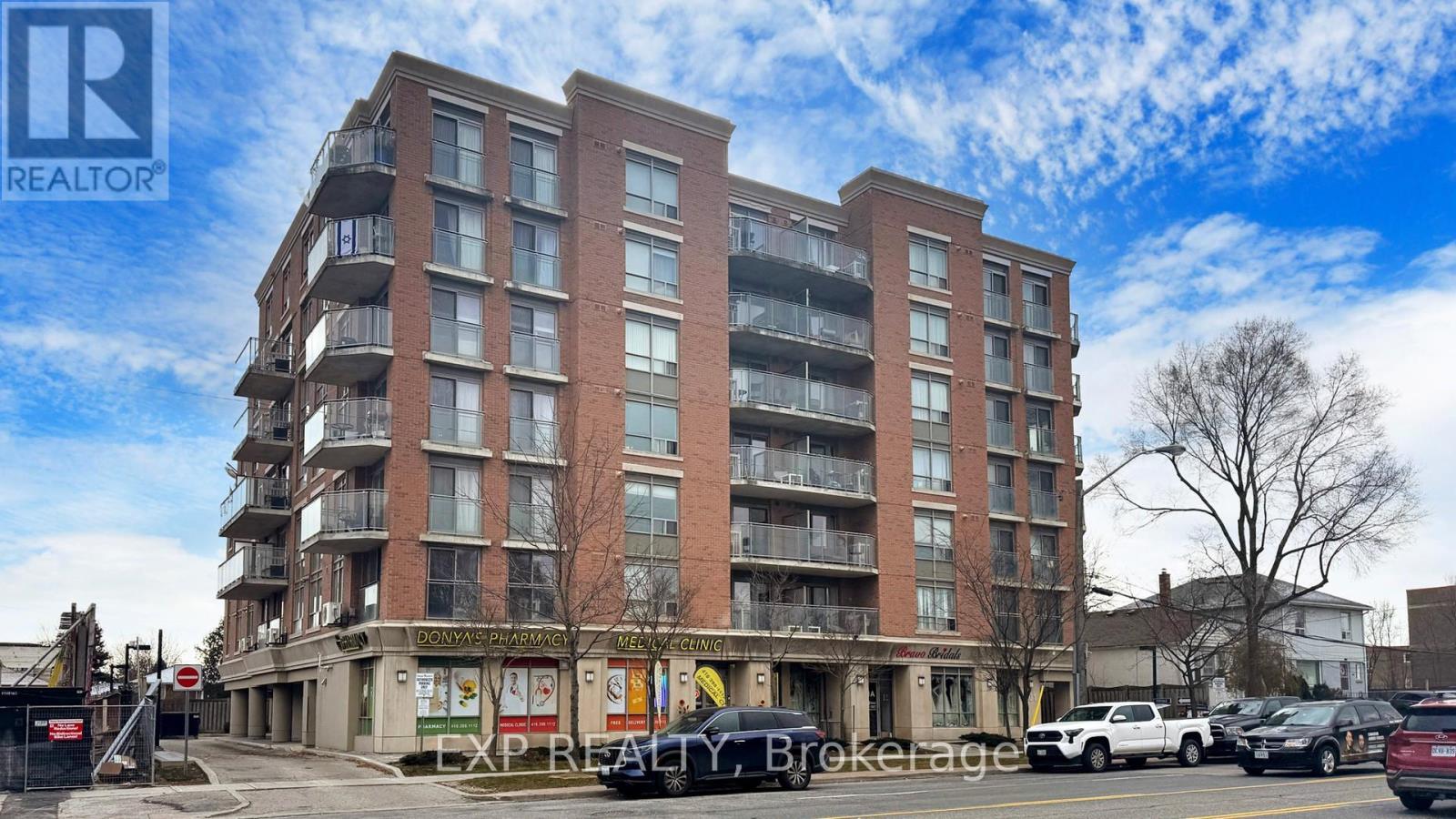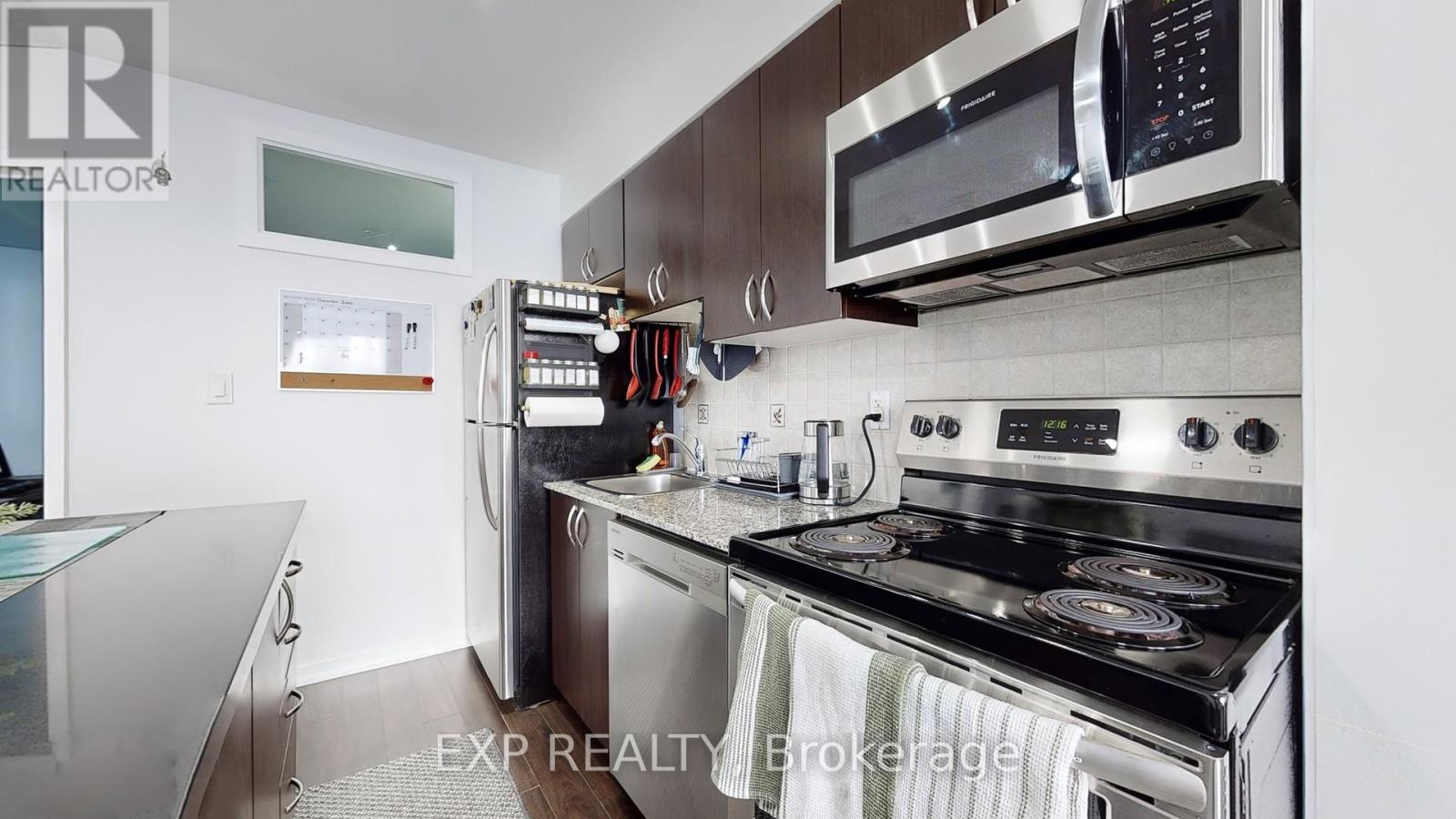607 - 801 Sheppard Avenue W Toronto, Ontario M3H 0A8
$555,000Maintenance, Water, Insurance, Parking, Common Area Maintenance
$578.99 Monthly
Maintenance, Water, Insurance, Parking, Common Area Maintenance
$578.99 MonthlyWelcome to Unit 607 at 801 Sheppard Ave West, a rare gem in a boutique condominium with only 61 suites. This functional 1-bedroom plus den offers a versatile layout, with the den serving as a private office or second bedroom. Highlighting this suite is the nearly 200 sq. ft. sunny, south-facing terraceyour ideal space for outdoor living and entertaining during warmer months. Inside, enjoy quality finishes, including stainless steel appliances, granite and quartz countertops, and a kitchen island with a quartz breakfast bar. The open-concept living and dining areas are perfect for modern living. Located in the sought-after Clanton Park neighborhood, you're just a short walk to Downsview Subway and minutes from Allen Road, Highway 401, Yorkdale Mall, Costco, Home Depot, and more. **** EXTRAS **** Surrounded by parks, schools, shops, restaurants, and places of worship, this condo is ideal for first-time buyers and investors alike. Underground parking and a locker are included. Dont miss this exceptional opportunity! (id:35492)
Property Details
| MLS® Number | C11900713 |
| Property Type | Single Family |
| Community Name | Clanton Park |
| Community Features | Pet Restrictions |
| Features | Carpet Free, In Suite Laundry |
| Parking Space Total | 1 |
Building
| Bathroom Total | 1 |
| Bedrooms Above Ground | 1 |
| Bedrooms Below Ground | 1 |
| Bedrooms Total | 2 |
| Amenities | Visitor Parking, Party Room, Storage - Locker |
| Appliances | Dishwasher, Dryer, Hood Fan, Microwave, Refrigerator, Stove, Washer |
| Cooling Type | Central Air Conditioning |
| Exterior Finish | Brick |
| Flooring Type | Laminate |
| Heating Fuel | Natural Gas |
| Heating Type | Forced Air |
| Size Interior | 600 - 699 Ft2 |
| Type | Apartment |
Parking
| Underground |
Land
| Acreage | No |
Rooms
| Level | Type | Length | Width | Dimensions |
|---|---|---|---|---|
| Main Level | Living Room | 6 m | 3.94 m | 6 m x 3.94 m |
| Main Level | Kitchen | 6 m | 3.94 m | 6 m x 3.94 m |
| Main Level | Dining Room | 6 m | 3.94 m | 6 m x 3.94 m |
| Main Level | Primary Bedroom | 3.16 m | 3.13 m | 3.16 m x 3.13 m |
| Main Level | Den | 3.5 m | 2.43 m | 3.5 m x 2.43 m |
| Main Level | Other | 7.31 m | 2.43 m | 7.31 m x 2.43 m |
Contact Us
Contact us for more information

Roman Korobkin
Broker
www.livingcentral.ca/
www.facebook.com/LivingCentral
twitter.com/LivingCentral
www.linkedin.com/pub/roman-korobkin/25/8b/163
4711 Yonge St 10th Flr, 106430
Toronto, Ontario M2N 6K8
(866) 530-7737






























