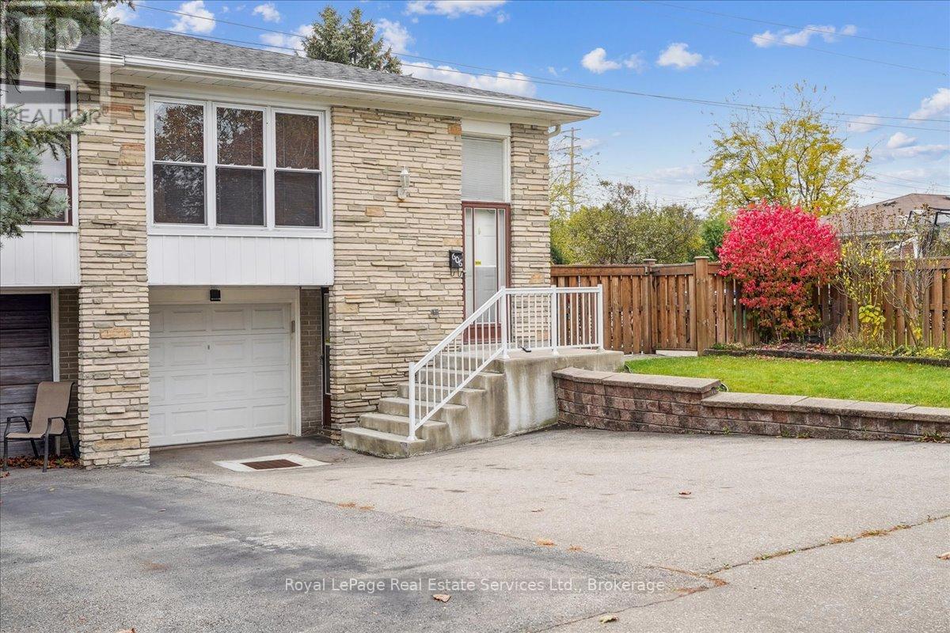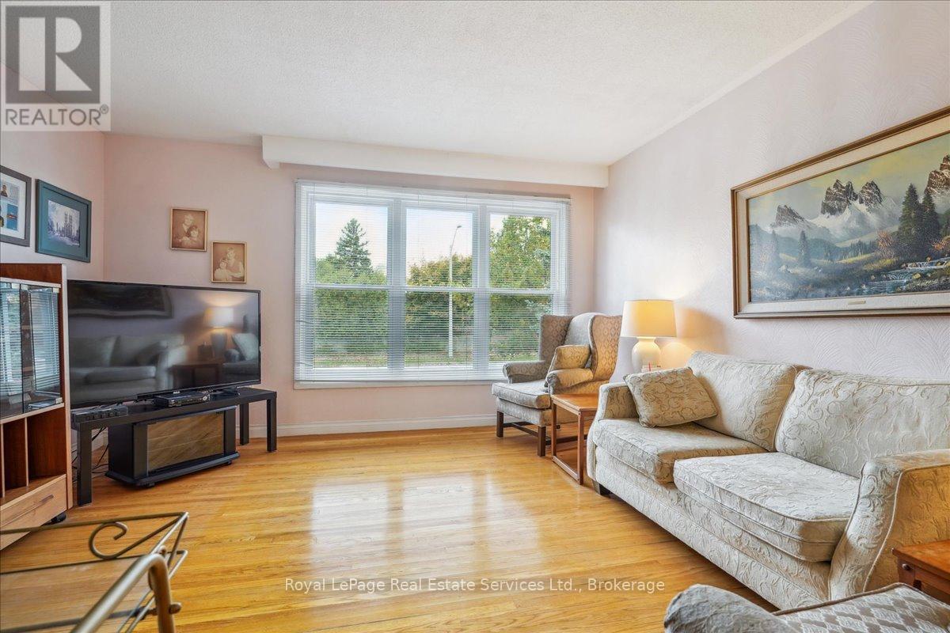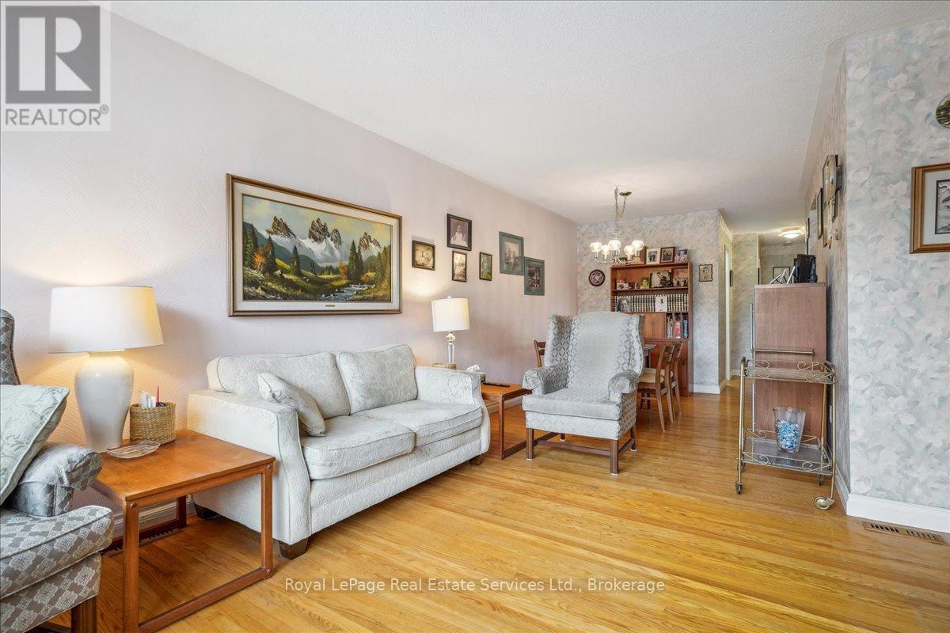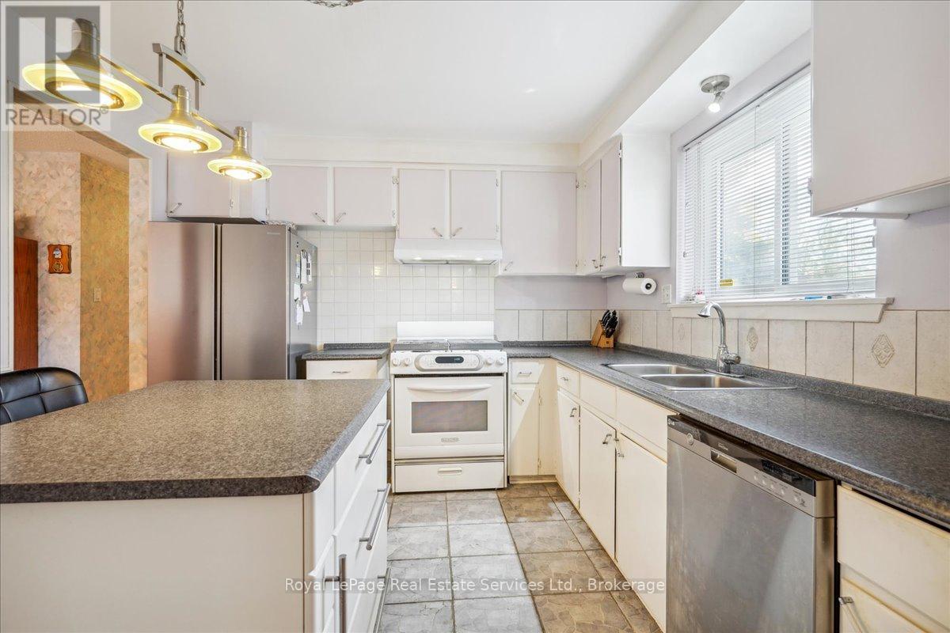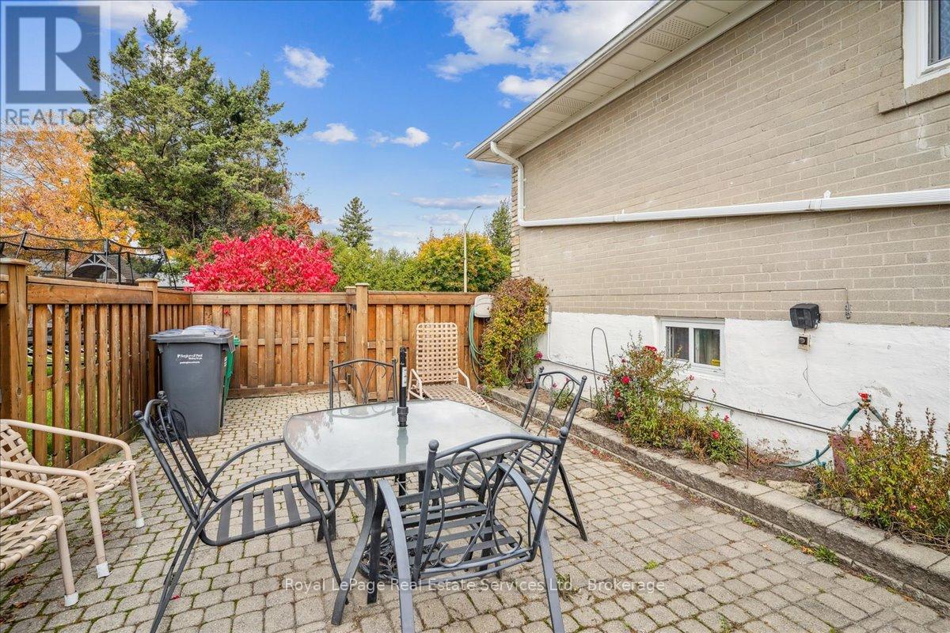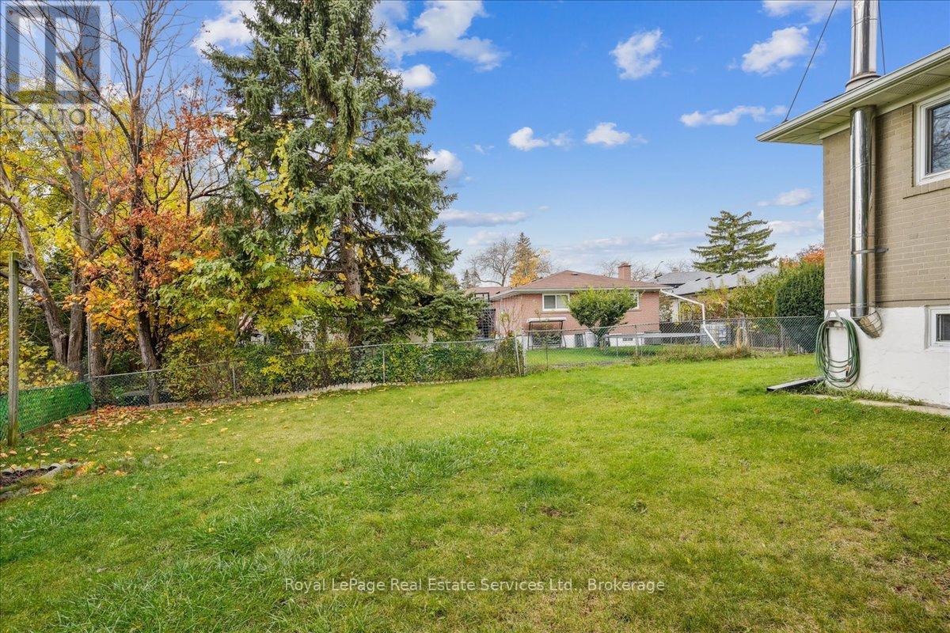606 Abana Road Mississauga, Ontario L5A 1H4
$924,990
Charming Semi-Detached Bungalow. Discover the perfect blend of classic charm and modern convenience in this delightful semi-detached bungalow. Featuring; 3 Spacious Bedrooms: Plenty of room for family or guests. 2 Full Bathrooms: Comfort and convenience for everyone. Open Concept Kitchen: Ideal for entertaining and family gatherings. Oversized Lot: Ample outdoor space for gardening, play, or relaxation. Separate Walk Out Basement: Additional living space with 8' ceilings, perfect for a rental unit or in-law suite. Built in 1969: Retains original features that showcase the quality craftsmanship of the era. This home offers tremendous value for today's discerning buyer. Don't miss out on this unique opportunity! (id:35492)
Property Details
| MLS® Number | W11883045 |
| Property Type | Single Family |
| Community Name | Cooksville |
| Parking Space Total | 4 |
| Structure | Shed |
Building
| Bathroom Total | 2 |
| Bedrooms Above Ground | 3 |
| Bedrooms Total | 3 |
| Amenities | Fireplace(s) |
| Appliances | Garage Door Opener Remote(s), Dishwasher, Dryer, Refrigerator, Stove, Washer, Window Coverings |
| Architectural Style | Raised Bungalow |
| Basement Development | Finished |
| Basement Features | Walk Out |
| Basement Type | N/a (finished) |
| Construction Style Attachment | Semi-detached |
| Cooling Type | Central Air Conditioning |
| Exterior Finish | Brick |
| Fireplace Present | Yes |
| Fireplace Total | 1 |
| Foundation Type | Block |
| Half Bath Total | 1 |
| Heating Fuel | Natural Gas |
| Heating Type | Forced Air |
| Stories Total | 1 |
| Size Interior | 700 - 1,100 Ft2 |
| Type | House |
| Utility Water | Municipal Water |
Parking
| Garage |
Land
| Acreage | No |
| Sewer | Sanitary Sewer |
| Size Depth | 134 Ft ,7 In |
| Size Frontage | 39 Ft ,1 In |
| Size Irregular | 39.1 X 134.6 Ft |
| Size Total Text | 39.1 X 134.6 Ft|under 1/2 Acre |
| Zoning Description | Rm1 |
Rooms
| Level | Type | Length | Width | Dimensions |
|---|---|---|---|---|
| Lower Level | Utility Room | 3.19 m | 4.61 m | 3.19 m x 4.61 m |
| Lower Level | Bathroom | 0.86 m | 2.05 m | 0.86 m x 2.05 m |
| Lower Level | Laundry Room | 1.79 m | 2.72 m | 1.79 m x 2.72 m |
| Lower Level | Recreational, Games Room | 6.08 m | 8.33 m | 6.08 m x 8.33 m |
| Main Level | Bathroom | 1.83 m | 2.18 m | 1.83 m x 2.18 m |
| Main Level | Primary Bedroom | 3.25 m | 4.79 m | 3.25 m x 4.79 m |
| Main Level | Bedroom 2 | 2.79 m | 3.67 m | 2.79 m x 3.67 m |
| Main Level | Bedroom 3 | 2.77 m | 3.05 m | 2.77 m x 3.05 m |
| Main Level | Dining Room | 2.88 m | 3.75 m | 2.88 m x 3.75 m |
| Main Level | Kitchen | 3.16 m | 3.49 m | 3.16 m x 3.49 m |
| Main Level | Living Room | 5.47 m | 3.56 m | 5.47 m x 3.56 m |
https://www.realtor.ca/real-estate/27716374/606-abana-road-mississauga-cooksville-cooksville
Contact Us
Contact us for more information

Rob Windmill
Salesperson
www.robwindmill.ca/
twitter.com/WindmillRob
231 Oak Park Blvd - Unit 400
Oakville, Ontario L6H 7S8
(905) 257-3633
(905) 257-3550
www.royallepageoakpark.ca/


